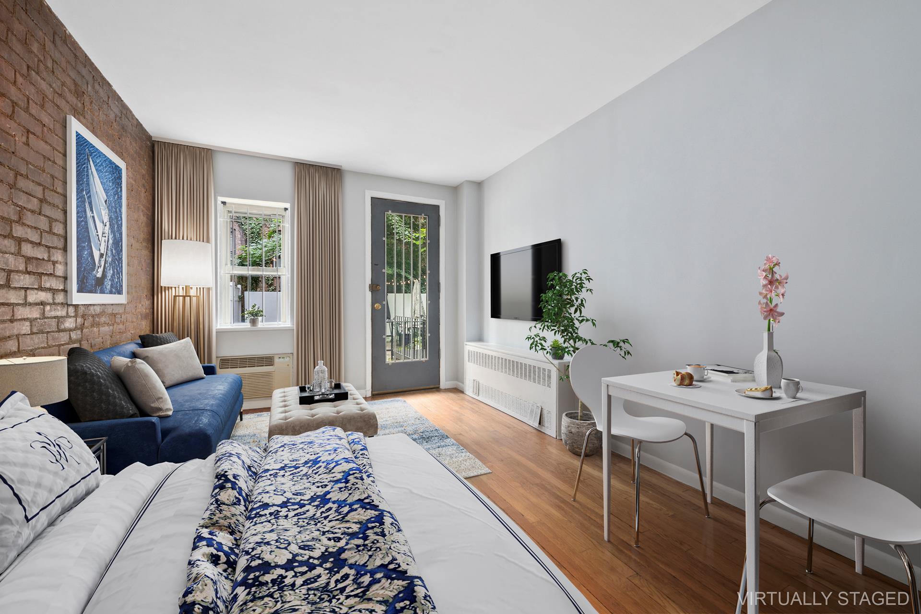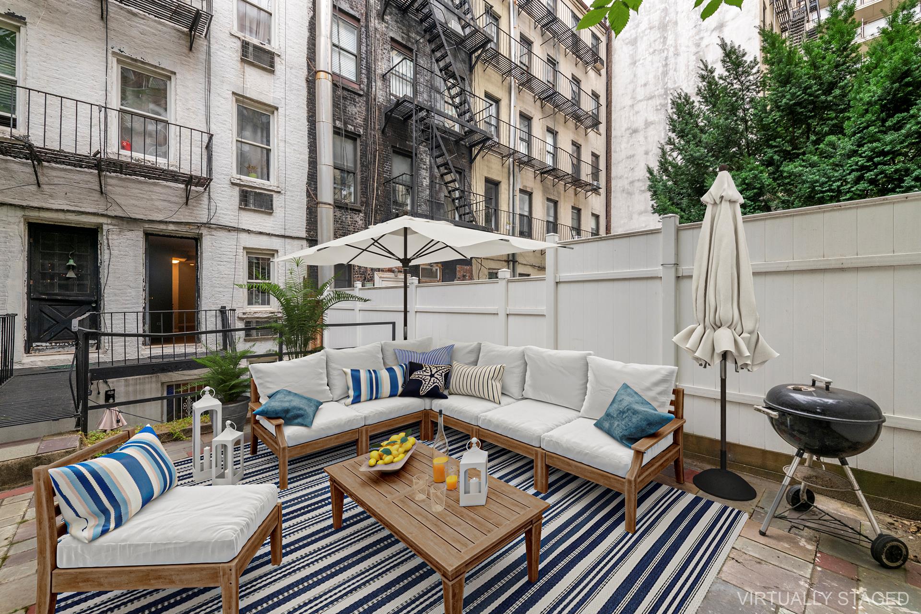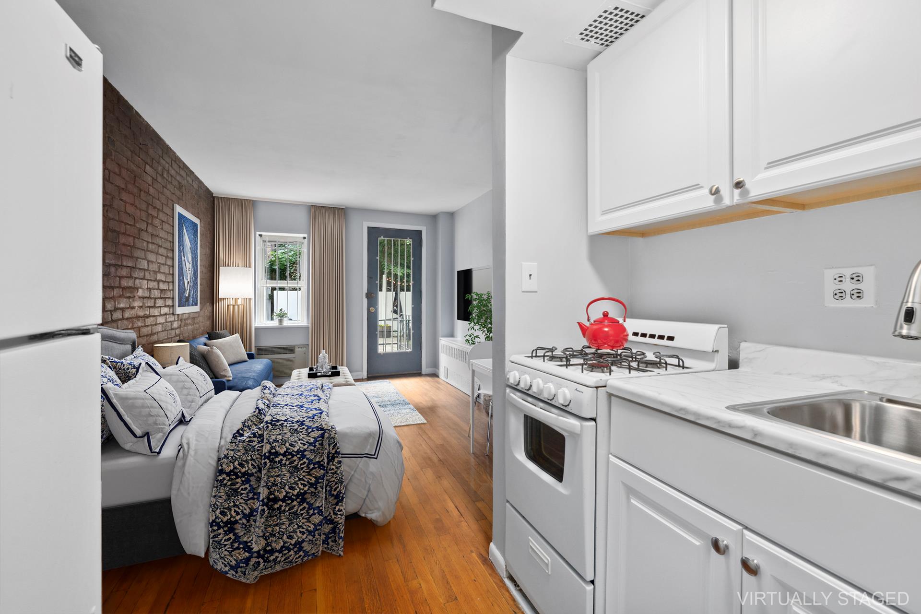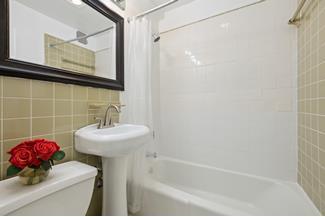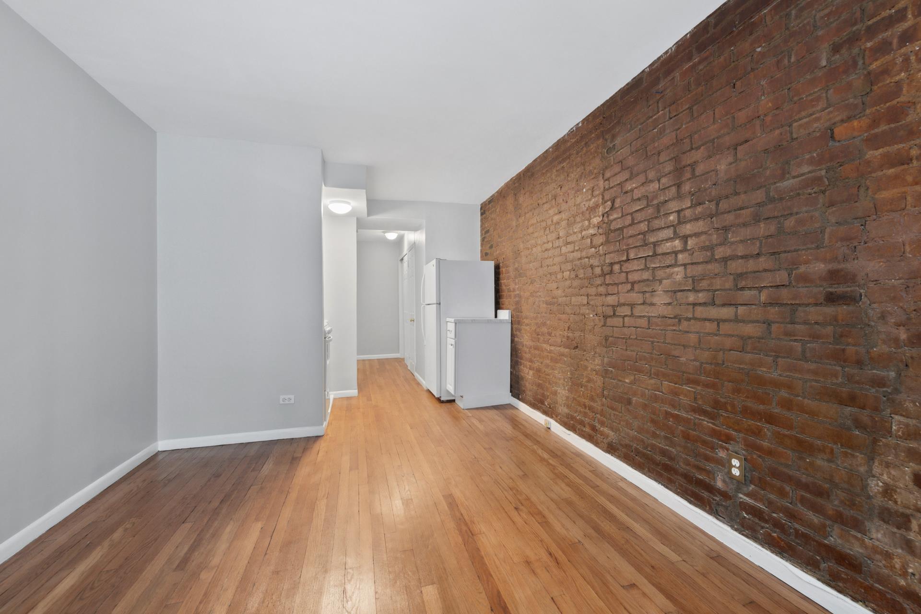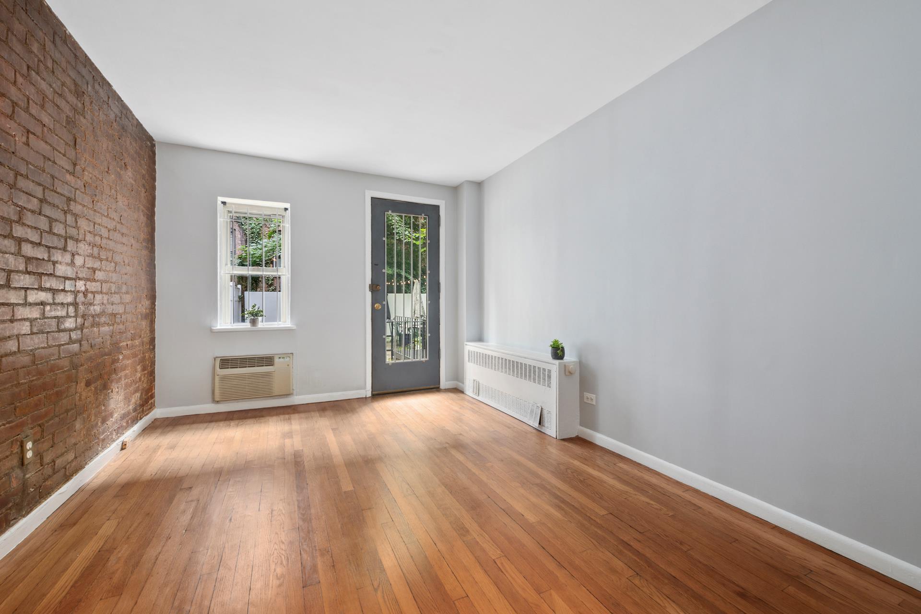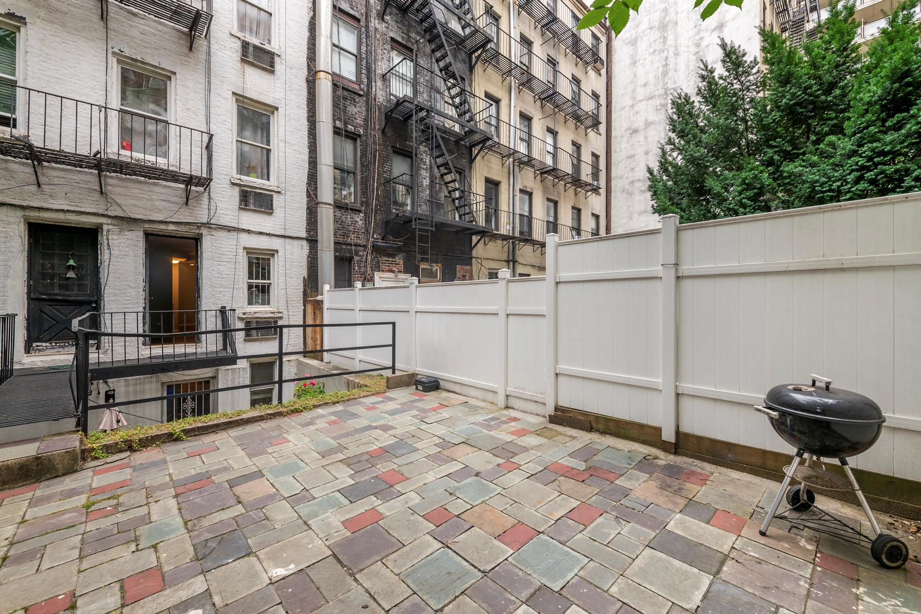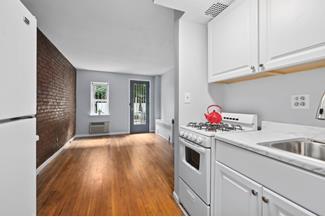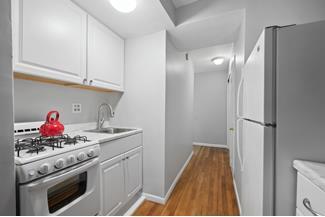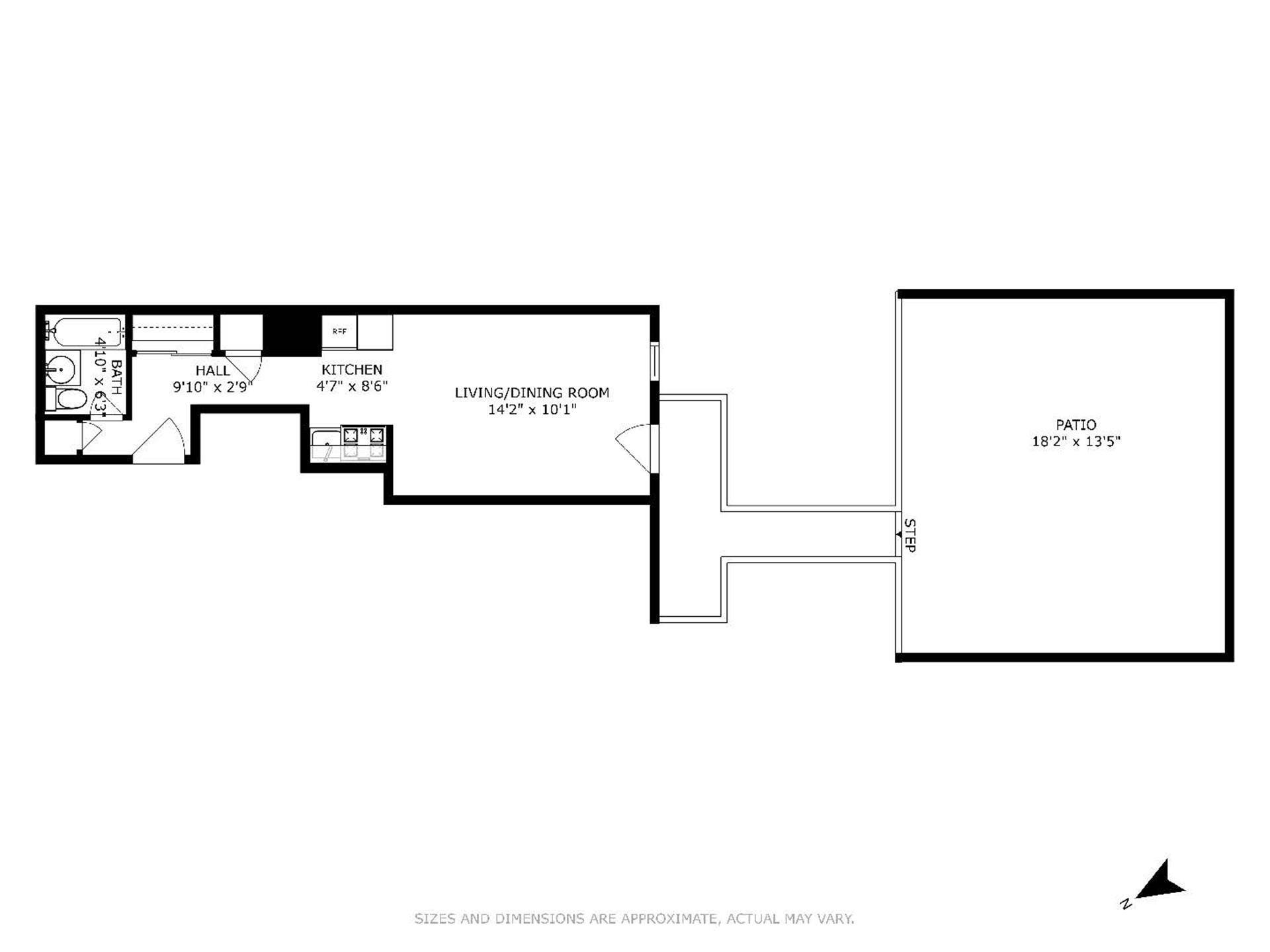
Upper East Side | First Avenue & York Avenue
- $ 305,000
- Bedrooms
- 1 Bathrooms
- Approx. SF
- 80%Financing Allowed
- Details
- Co-opOwnership
- $ Common Charges
- $ Real Estate Taxes
- ActiveStatus

- Description
-
A south-facing studio with a large semi-private patio is available on the Upper East Side! With a low asking price, complimented by a low maintenance, this apartment works well as a pied a terre, for a first time purchaser or someone seeing overall great value.
This lovely studio apartment is freshly updated. The kitchen has new white cabinetry, countertops, sink and faucet. A full sized refrigerator and 4 burner stove complete the kitchen space. Off the kitchen is the living space which can comfortably fit a full size bed, dining table and more. As you enter the main living area you see a red brick wall to your left evoking a cozy, prewar feel. Below the window is an in the wall air conditioning unit. To the right of this window note a door leading to a spacious area of patio space specifically designated for this apartment. The bathroom has also been updated and houses a brand new sink, faucet, toilet system and has been freshly grouted and painted. There is plenty of wall space throughout for shelving and/or art work in this home. A sure treat for a studio apartment....three large closets! Pets are permitted, subject to board approval. And after two years of residency, subletting is permitted with board approval. This cooperative permits guarantors, co-purchasing and pied-a-terre purchasing with board approval. There is currently a capital assessment through April, 2026.
This is a move-in ready apartment located in a boutique, 1910 prewar building. The building became a cooperative in 1986. The location is superb. There are various restaurants and services, shops, gyms, banks, buses, the number 6 and Q trains and various other services in the vicinity. SHOWN OPEN HOUSE BY APPOINTMENT ONLY. Please text, call or email to schedule a viewing.
A south-facing studio with a large semi-private patio is available on the Upper East Side! With a low asking price, complimented by a low maintenance, this apartment works well as a pied a terre, for a first time purchaser or someone seeing overall great value.
This lovely studio apartment is freshly updated. The kitchen has new white cabinetry, countertops, sink and faucet. A full sized refrigerator and 4 burner stove complete the kitchen space. Off the kitchen is the living space which can comfortably fit a full size bed, dining table and more. As you enter the main living area you see a red brick wall to your left evoking a cozy, prewar feel. Below the window is an in the wall air conditioning unit. To the right of this window note a door leading to a spacious area of patio space specifically designated for this apartment. The bathroom has also been updated and houses a brand new sink, faucet, toilet system and has been freshly grouted and painted. There is plenty of wall space throughout for shelving and/or art work in this home. A sure treat for a studio apartment....three large closets! Pets are permitted, subject to board approval. And after two years of residency, subletting is permitted with board approval. This cooperative permits guarantors, co-purchasing and pied-a-terre purchasing with board approval. There is currently a capital assessment through April, 2026.
This is a move-in ready apartment located in a boutique, 1910 prewar building. The building became a cooperative in 1986. The location is superb. There are various restaurants and services, shops, gyms, banks, buses, the number 6 and Q trains and various other services in the vicinity. SHOWN OPEN HOUSE BY APPOINTMENT ONLY. Please text, call or email to schedule a viewing.
Listing Courtesy of Douglas Elliman Real Estate
- View more details +
- Features
-
- A/C
- Outdoor
-
- Patio
- View / Exposure
-
- South Exposure
- Close details -
- Contact
-
William Abramson
License Licensed As: William D. AbramsonDirector of Brokerage, Licensed Associate Real Estate Broker
W: 646-637-9062
M: 917-295-7891
- Mortgage Calculator
-

