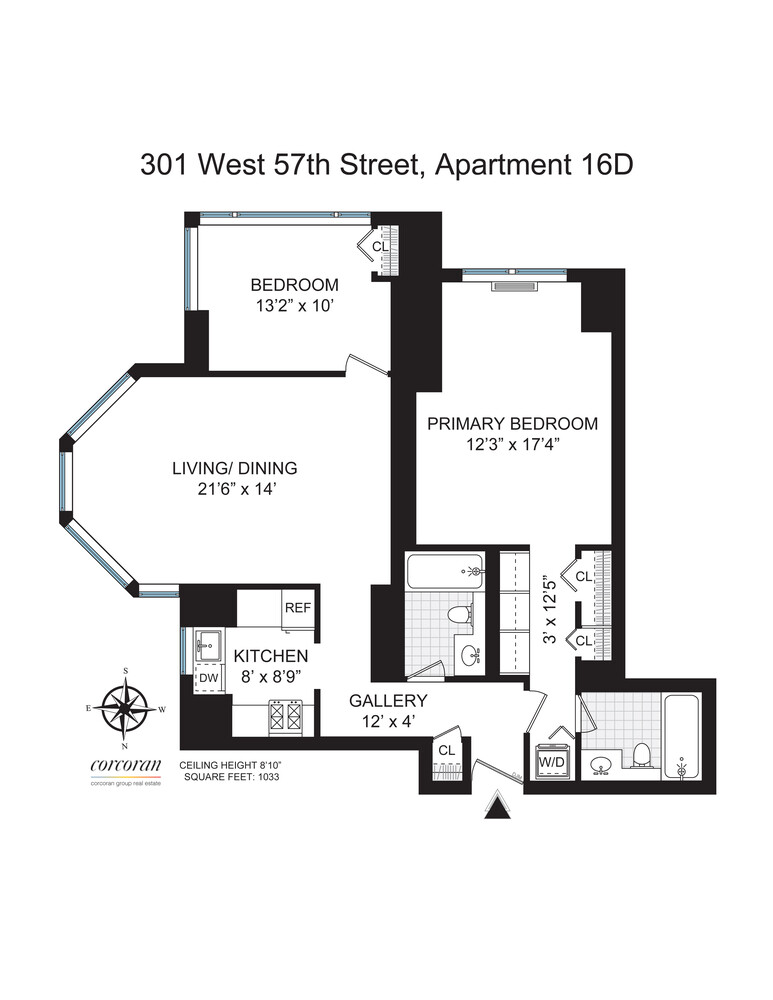
Clinton | Eighth Avenue & Ninth Avenue
- $ 2,300,000
- 2 Bedrooms
- 2 Bathrooms
- 1,033 Approx. SF
- 90%Financing Allowed
- Details
- CondoOwnership
- $ 1,360Common Charges
- $ 1,610Real Estate Taxes
- ActiveStatus

- Description
-
Available fully furnished.
Perched above Columbus Circle, this beautifully renovated 2-bedroom, 2-bathroom residence was reimagined by its designer-architect owner. Bathed in natural light, it offers sweeping 180 views of Central Park, the city skyline, and beyond.
A refined sense of craftsmanship defines the home. French white oak wide plank diagonal floors and crown molding lead to a custom kitchen with bespoke cabinetry, a French farmhouse sink, Wolf range and microwave, paneled Sub-Zero refrigerator, Pyrolave ; enameled lava stone countertops, and floor-to-ceiling Italian glass micro mosaic - all executed with an architect's precision.
The open living and dining area is the heart of the home, framed by a dramatic bay window with stunning park and city views. The dining area flows into a warm, comfortable sitting space enhanced by custom detailing throughout.
The serene primary suite offers a king-size sleeping area, office / reading nook, custom millwork, and generous closets. The ensuite bath is finished in Italian marble with a mosaic accent wall, Toto bidet commode, vanity, and premium British Perrin & Rowe shower fixtures. The second bedroom features bright southern and eastern exposures and bespoke closets.
Central Park Place is a premier full-service condominium with 24-hour doorman, concierge, indoor pool, fitness and yoga studios, sauna, boxing and massage rooms, resident lounge, and a sunlit outdoor terrace. Four private guest suites are available for residents' visitors at below-market rates.
Pet friendly and moments from Central Park, Lincoln Center, Carnegie Hall, MoMA, Michelin-starred dining, Whole Foods, and major subway lines (1, A, B, C, D, N, Q, R, W).
An ideal primary residence or pied-à-terre, with designer furnishings available for separate purchase.Available fully furnished.
Perched above Columbus Circle, this beautifully renovated 2-bedroom, 2-bathroom residence was reimagined by its designer-architect owner. Bathed in natural light, it offers sweeping 180 views of Central Park, the city skyline, and beyond.
A refined sense of craftsmanship defines the home. French white oak wide plank diagonal floors and crown molding lead to a custom kitchen with bespoke cabinetry, a French farmhouse sink, Wolf range and microwave, paneled Sub-Zero refrigerator, Pyrolave ; enameled lava stone countertops, and floor-to-ceiling Italian glass micro mosaic - all executed with an architect's precision.
The open living and dining area is the heart of the home, framed by a dramatic bay window with stunning park and city views. The dining area flows into a warm, comfortable sitting space enhanced by custom detailing throughout.
The serene primary suite offers a king-size sleeping area, office / reading nook, custom millwork, and generous closets. The ensuite bath is finished in Italian marble with a mosaic accent wall, Toto bidet commode, vanity, and premium British Perrin & Rowe shower fixtures. The second bedroom features bright southern and eastern exposures and bespoke closets.
Central Park Place is a premier full-service condominium with 24-hour doorman, concierge, indoor pool, fitness and yoga studios, sauna, boxing and massage rooms, resident lounge, and a sunlit outdoor terrace. Four private guest suites are available for residents' visitors at below-market rates.
Pet friendly and moments from Central Park, Lincoln Center, Carnegie Hall, MoMA, Michelin-starred dining, Whole Foods, and major subway lines (1, A, B, C, D, N, Q, R, W).
An ideal primary residence or pied-à-terre, with designer furnishings available for separate purchase.
Listing Courtesy of Corcoran Group
- View more details +
- Features
-
- A/C
- Washer / Dryer
- View / Exposure
-
- Park Views
- North, East, South Exposures
- Close details -
- Contact
-
William Abramson
License Licensed As: William D. AbramsonDirector of Brokerage, Licensed Associate Real Estate Broker
W: 646-637-9062
M: 917-295-7891
- Mortgage Calculator
-

















