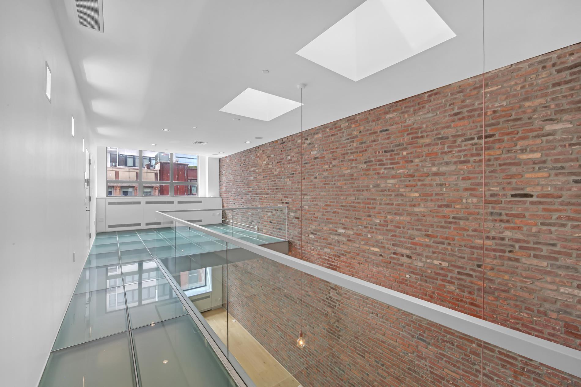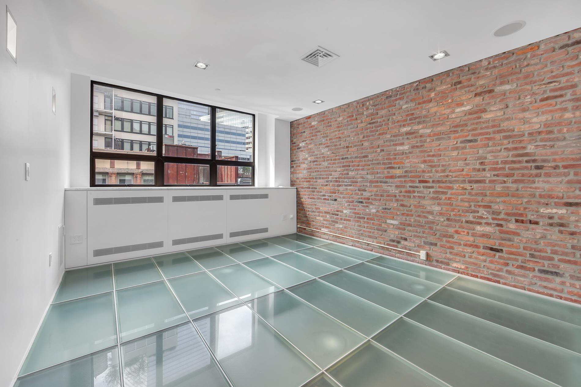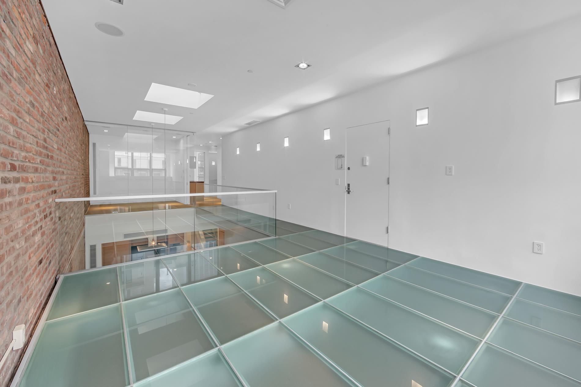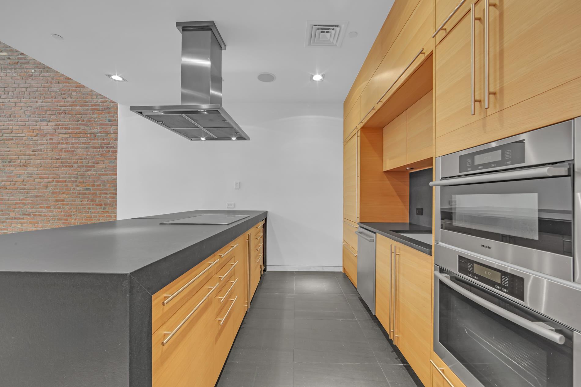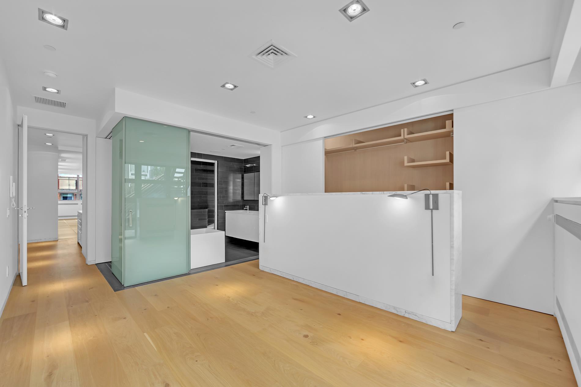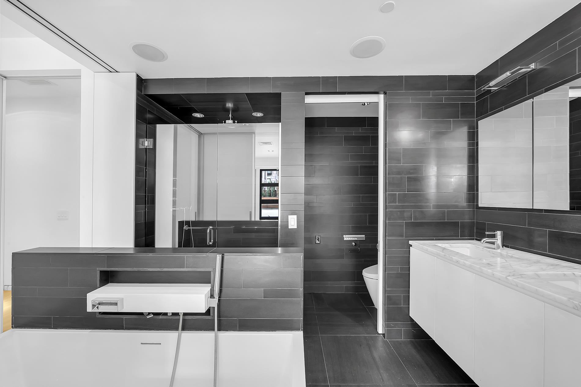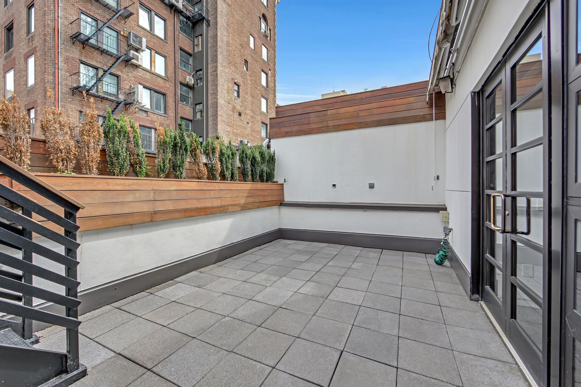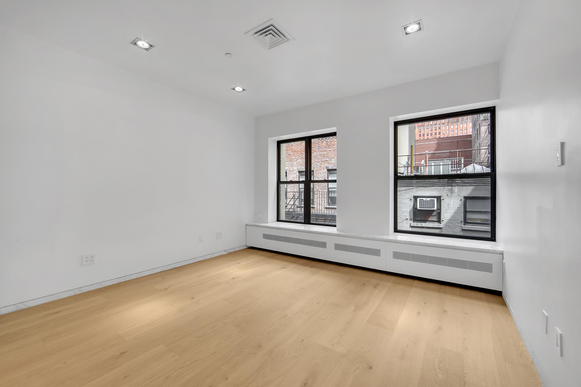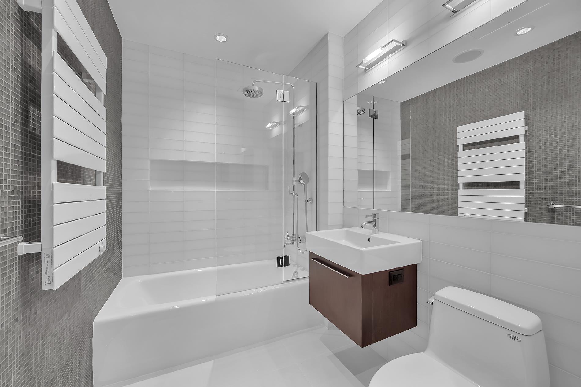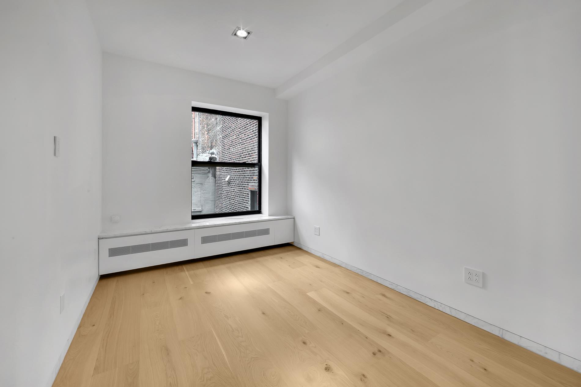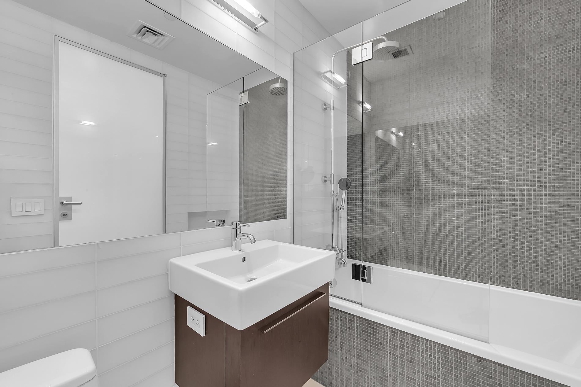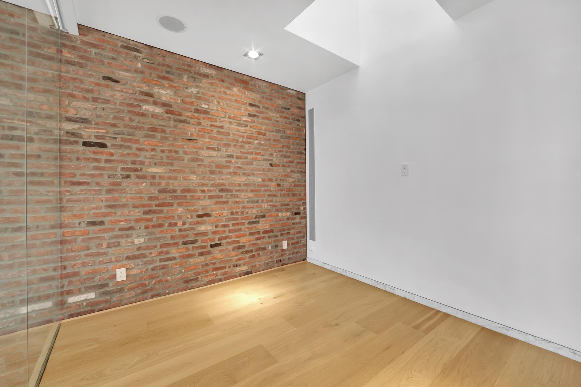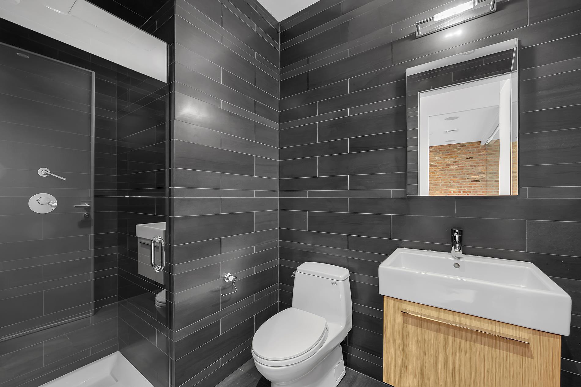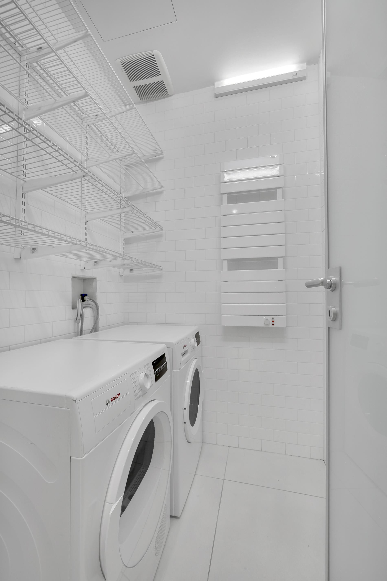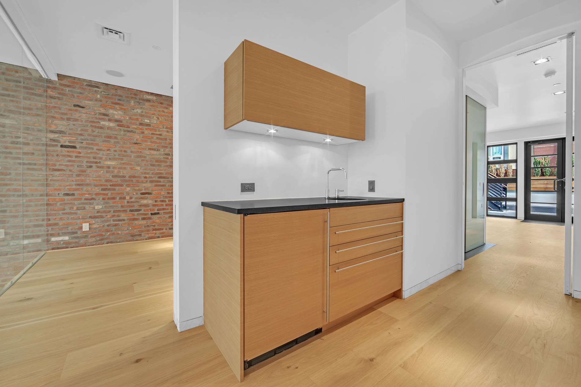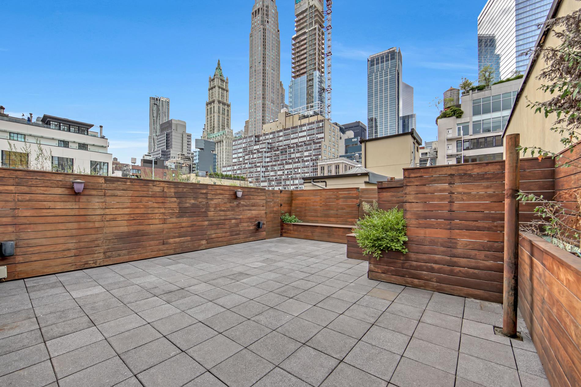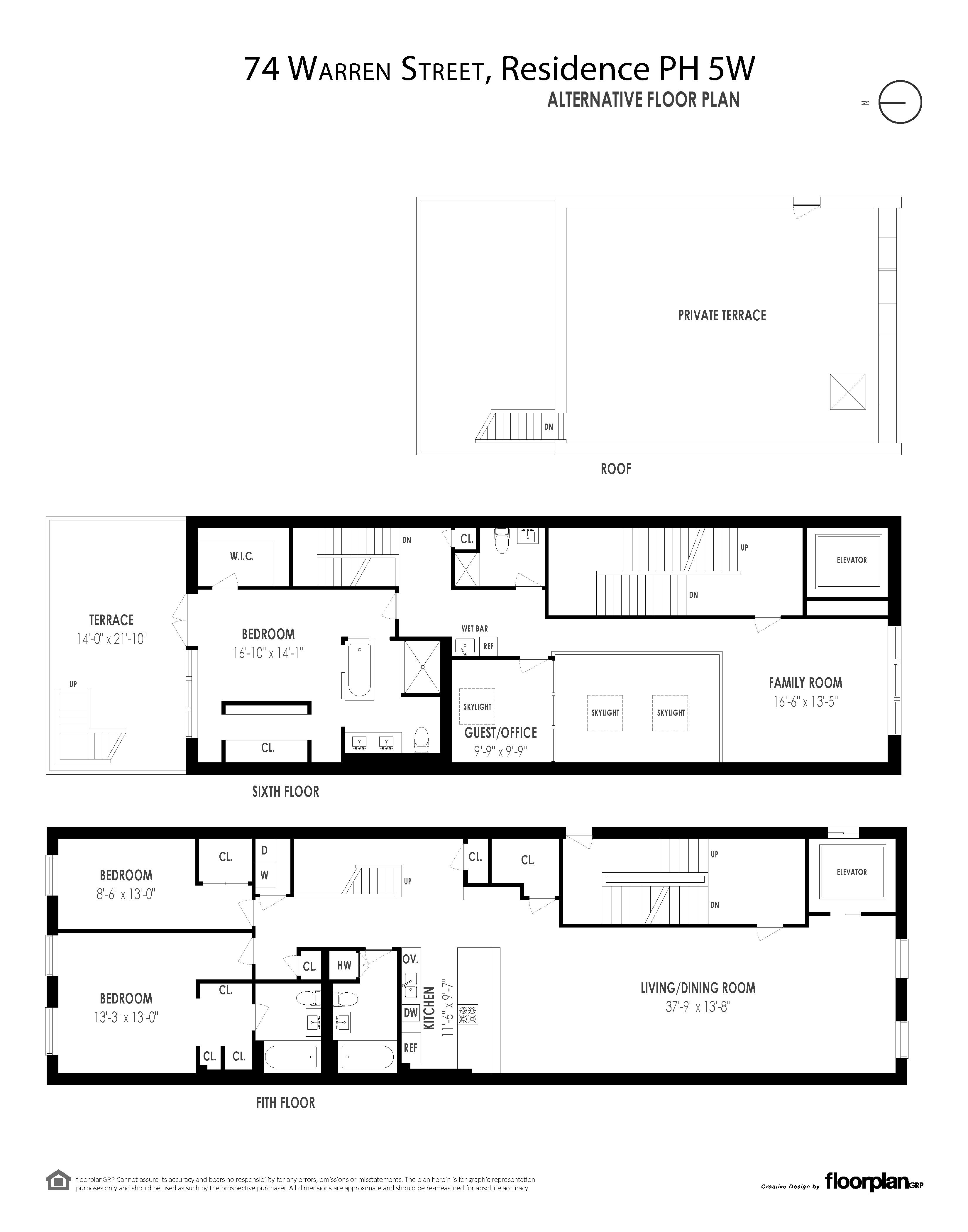
Tribeca | West Broadway & Greenwich Street
- $ 4,895,000
- 4 Bedrooms
- 4 Bathrooms
- 3,626 Approx. SF
- 90%Financing Allowed
- Details
- CondoOwnership
- $ 3,960Common Charges
- $ 3,305Real Estate Taxes
- ActiveStatus

- Description
-
CURRENTLY OFFERING 2 YEARS OF COMMON CHARGES PAID BY SPONSOR ON CONTRACTS SIGNED BY 12/31/25.
Introducing Penthouse PH5W, a one-of-a-kind, brand-new custom-designed triplex penthouse located in a boutique pre-war condo conversion at 74 Warren Street in the heart of Tribeca.
This expansive 3,626 square foot 4-bedroom, 4-bathroom residence with 1,564 square feet of private outdoor is massive and totals 5,190 square feet.
The home has a flexible layout that easily accommodates a media room, fitness room, or a large home office—boasts soaring 21-foot ceilings, exposed brick walls, and an open, loft-like layout that seamlessly blends modern sophistication with authentic downtown character.
Accessed directly via a private keyed elevator, the home opens into a dramatic great room filled with natural light from oversized windows and multiple skylights, creating a striking first impression. The custom Poggenpohl chef’s kitchen is outfitted with top-of-the-line Sub-Zero and Miele appliances, a large island, and black granite countertops—perfect for both everyday living and elevated entertaining.
Wide-plank oak floors run throughout the home, which also features a full-size laundry room, ample storage, and multiple entertaining zones across three levels. The second floor includes a spacious family/media room with a built-in wet bar and additional flexible space to configure as desired.
The luxurious primary suite offers a walk-in closet, spa-inspired bathroom, and access to a private terrace with a retractable awning, allowing for year-round enjoyment. In total, the home features two private outdoor spaces, including a spectacular rooftop terrace ideal for entertaining, dining, or relaxing above the city.
Offering exceptional value at just $1,349 per interior square foot—and only $1,110 per square foot when accounting for outdoor space at 50% valuation—PH5W presents a compelling long-term investment with low carrying costs.
Located in a prime Tribeca location, 74 Warren is surrounded by world-class restaurants, shopping, cultural institutions, and the scenic Hudson River promenade, with convenient access to nearly every major subway line (A/C/E, 1/2/3, R/W, 4/5/6, J/Z), PATH trains, bus service, and CitiBike stations.
This rare penthouse offering delivers privacy, space, light, and lifestyle—all within one of Manhattan’s most coveted neighborhoods.CURRENTLY OFFERING 2 YEARS OF COMMON CHARGES PAID BY SPONSOR ON CONTRACTS SIGNED BY 12/31/25.
Introducing Penthouse PH5W, a one-of-a-kind, brand-new custom-designed triplex penthouse located in a boutique pre-war condo conversion at 74 Warren Street in the heart of Tribeca.
This expansive 3,626 square foot 4-bedroom, 4-bathroom residence with 1,564 square feet of private outdoor is massive and totals 5,190 square feet.
The home has a flexible layout that easily accommodates a media room, fitness room, or a large home office—boasts soaring 21-foot ceilings, exposed brick walls, and an open, loft-like layout that seamlessly blends modern sophistication with authentic downtown character.
Accessed directly via a private keyed elevator, the home opens into a dramatic great room filled with natural light from oversized windows and multiple skylights, creating a striking first impression. The custom Poggenpohl chef’s kitchen is outfitted with top-of-the-line Sub-Zero and Miele appliances, a large island, and black granite countertops—perfect for both everyday living and elevated entertaining.
Wide-plank oak floors run throughout the home, which also features a full-size laundry room, ample storage, and multiple entertaining zones across three levels. The second floor includes a spacious family/media room with a built-in wet bar and additional flexible space to configure as desired.
The luxurious primary suite offers a walk-in closet, spa-inspired bathroom, and access to a private terrace with a retractable awning, allowing for year-round enjoyment. In total, the home features two private outdoor spaces, including a spectacular rooftop terrace ideal for entertaining, dining, or relaxing above the city.
Offering exceptional value at just $1,349 per interior square foot—and only $1,110 per square foot when accounting for outdoor space at 50% valuation—PH5W presents a compelling long-term investment with low carrying costs.
Located in a prime Tribeca location, 74 Warren is surrounded by world-class restaurants, shopping, cultural institutions, and the scenic Hudson River promenade, with convenient access to nearly every major subway line (A/C/E, 1/2/3, R/W, 4/5/6, J/Z), PATH trains, bus service, and CitiBike stations.
This rare penthouse offering delivers privacy, space, light, and lifestyle—all within one of Manhattan’s most coveted neighborhoods.
Listing Courtesy of SNRE Group
- View more details +
- Features
-
- A/C [Central]
- Washer / Dryer
- Outdoor
-
- Private Roof
- Terrace
- View / Exposure
-
- City Views
- North, South Exposures
- Close details -
- Contact
-
William Abramson
License Licensed As: William D. AbramsonDirector of Brokerage, Licensed Associate Real Estate Broker
W: 646-637-9062
M: 917-295-7891
- Mortgage Calculator
-

