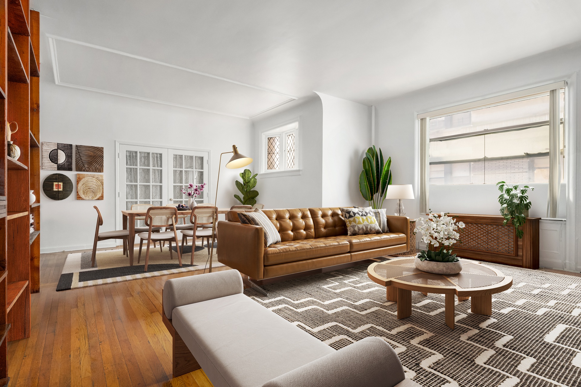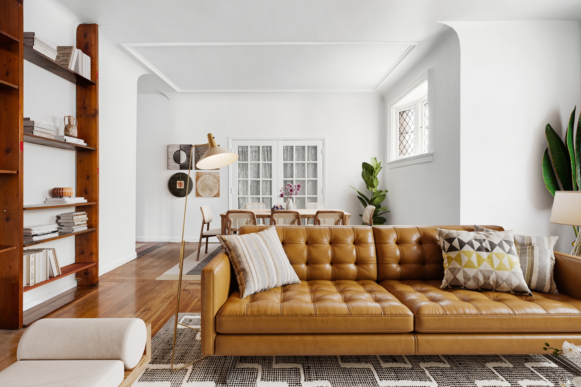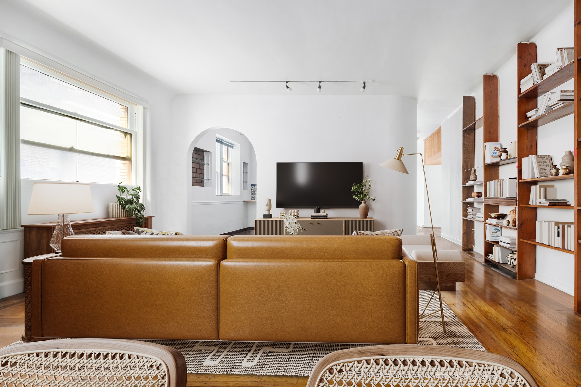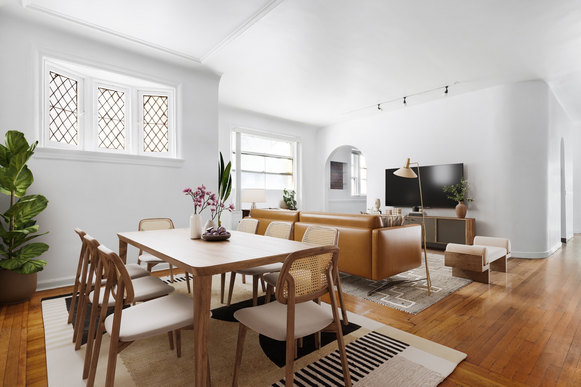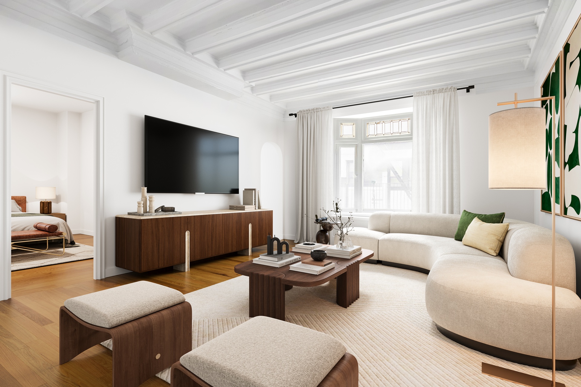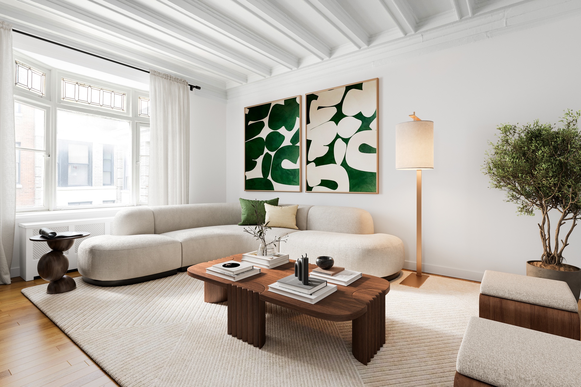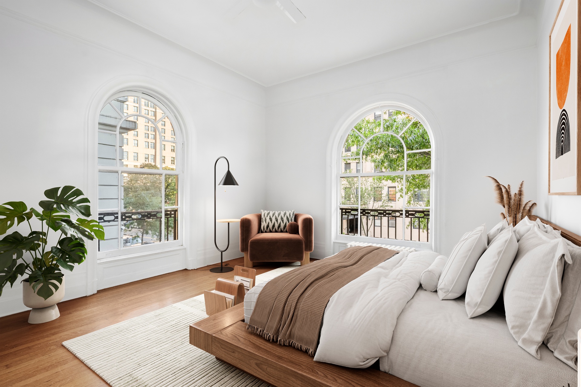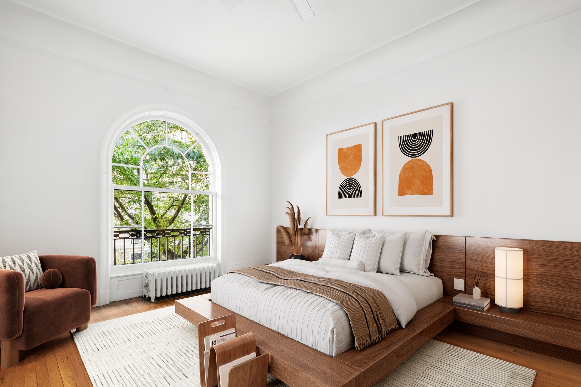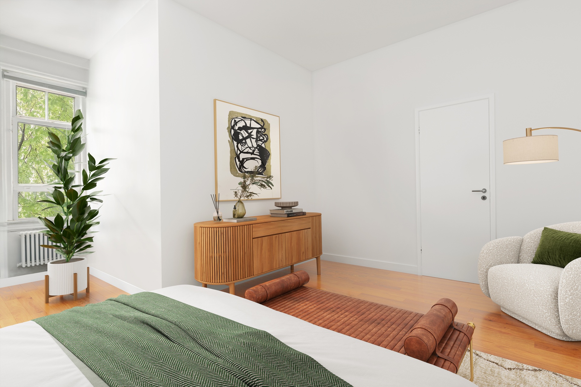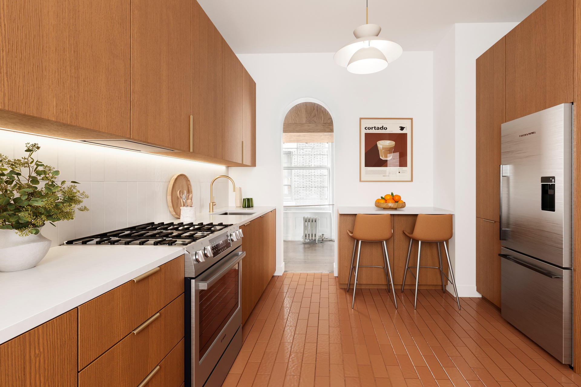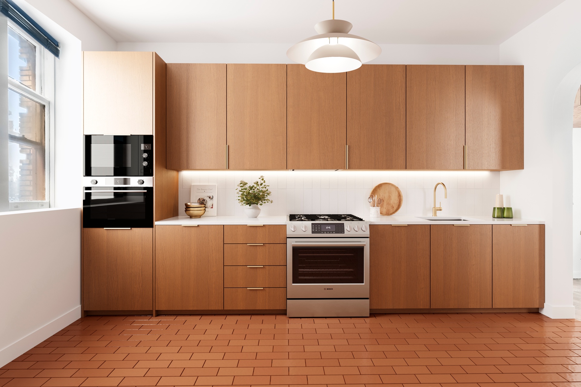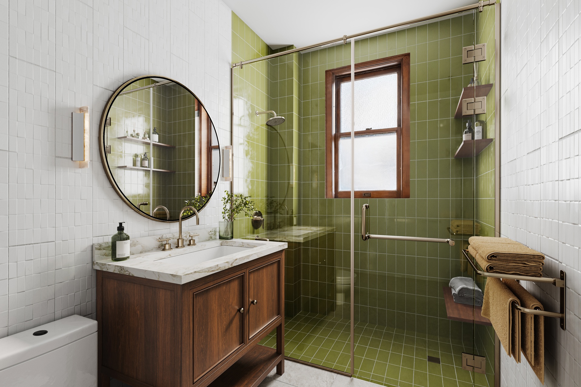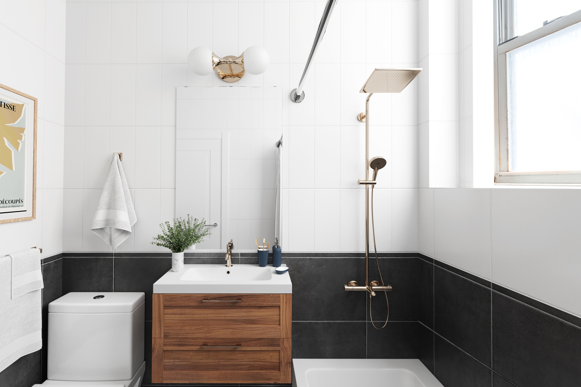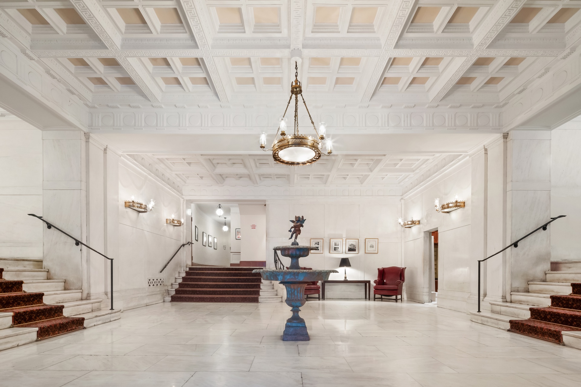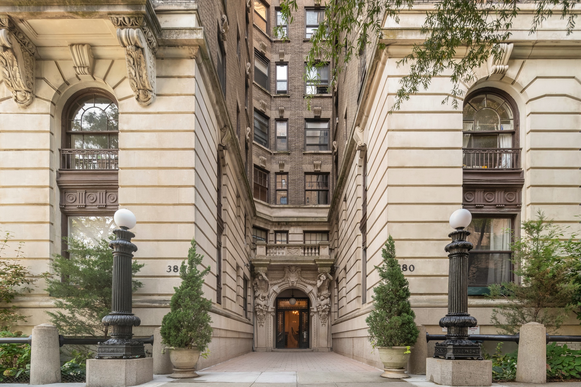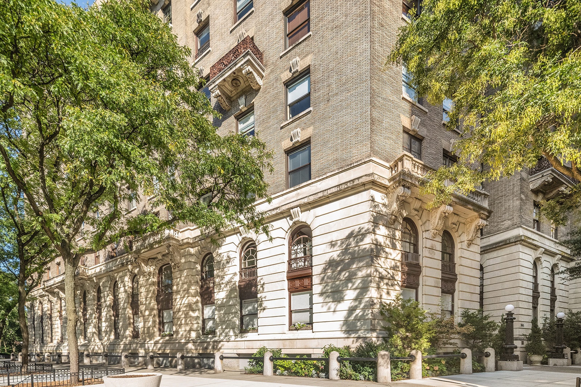
Morningside Heights | West 110th Street & West 111th Street
- $ 1,750,000
- 3 Bedrooms
- 3.5 Bathrooms
- Approx. SF
- 80%Financing Allowed
- Details
- Co-opOwnership
- $ Common Charges
- $ Real Estate Taxes
- ActiveStatus

- Description
-
A rare opportunity to combine two adjacent homes into one expansive corner residence. *Photos are virtually staged and floor plan is for illustrative purposes only. Spanning the potential for three bedrooms and three-and-a-half bathrooms, Residence 2CD offers scale, light, and the flexibility to create an exquisite, customized layout. Pre-war details are found throughout, including plaster ceiling moldings, wood-beamed ceilings, a bay window, and exposures north, south, east, and west. This combination presents the chance to design a gracious home with multiple living and entertaining areas, a gallery, a large chef’s kitchen, and a den or library, all while preserving the architectural character that defines the Hendrik Hudson. The Hendrik Hudson is a distinguished co-op inspired by a Tuscan villa, with a marble lobby and fountain that set the tone. The building offers comprehensive 24-hour staffing, including full-time doormen, a live-in superintendent, and an on-site handyman. Additional amenities include a garage, laundry facilities, personal storage, and dedicated bike storage. Pets are permitted. Pieds-a-terre and parental purchases are not allowed. Financing up to 80% is permitted and there is a 2.5% flip tax. Across from Riverside Park and near the 1 Train, the location combines convenience and tranquility. Cultural and dining favorites nearby include Columbia University, the Cathedral of St. John the Divine, Smoke Jazz & Supper Club, Tom’s Restaurant of Seinfeld fame, and Book Culture.
A rare opportunity to combine two adjacent homes into one expansive corner residence. *Photos are virtually staged and floor plan is for illustrative purposes only. Spanning the potential for three bedrooms and three-and-a-half bathrooms, Residence 2CD offers scale, light, and the flexibility to create an exquisite, customized layout. Pre-war details are found throughout, including plaster ceiling moldings, wood-beamed ceilings, a bay window, and exposures north, south, east, and west. This combination presents the chance to design a gracious home with multiple living and entertaining areas, a gallery, a large chef’s kitchen, and a den or library, all while preserving the architectural character that defines the Hendrik Hudson. The Hendrik Hudson is a distinguished co-op inspired by a Tuscan villa, with a marble lobby and fountain that set the tone. The building offers comprehensive 24-hour staffing, including full-time doormen, a live-in superintendent, and an on-site handyman. Additional amenities include a garage, laundry facilities, personal storage, and dedicated bike storage. Pets are permitted. Pieds-a-terre and parental purchases are not allowed. Financing up to 80% is permitted and there is a 2.5% flip tax. Across from Riverside Park and near the 1 Train, the location combines convenience and tranquility. Cultural and dining favorites nearby include Columbia University, the Cathedral of St. John the Divine, Smoke Jazz & Supper Club, Tom’s Restaurant of Seinfeld fame, and Book Culture.
Listing Courtesy of Nest Seekers International
- View more details +
- Features
-
- A/C
- Close details -
- Contact
-
William Abramson
License Licensed As: William D. AbramsonDirector of Brokerage, Licensed Associate Real Estate Broker
W: 646-637-9062
M: 917-295-7891
- Mortgage Calculator
-

