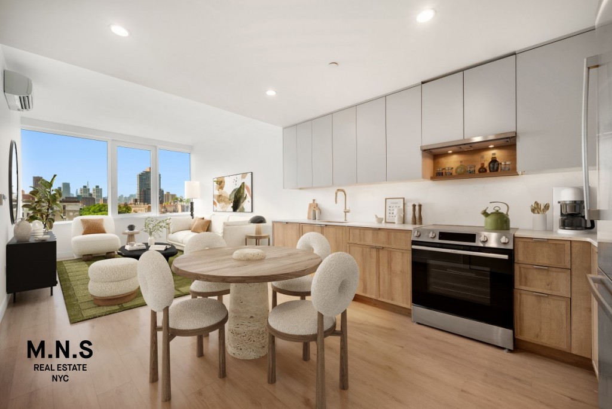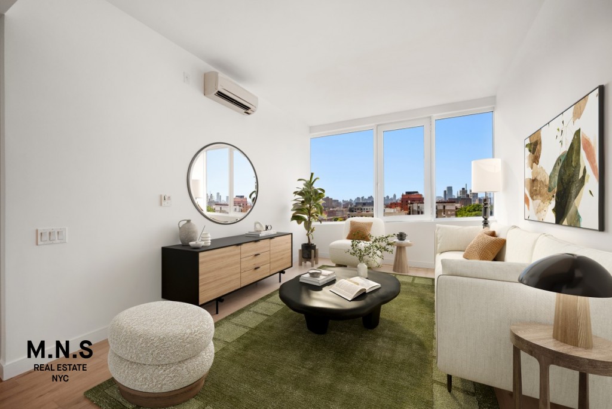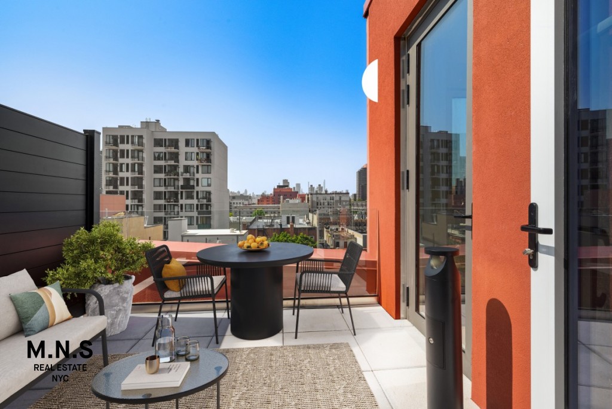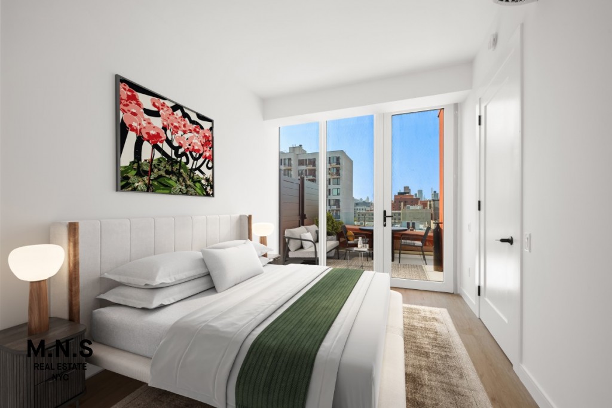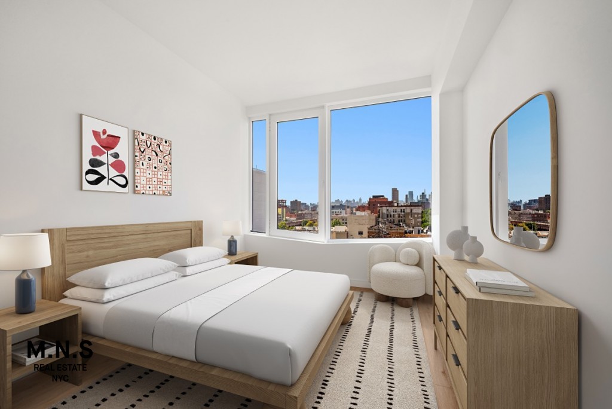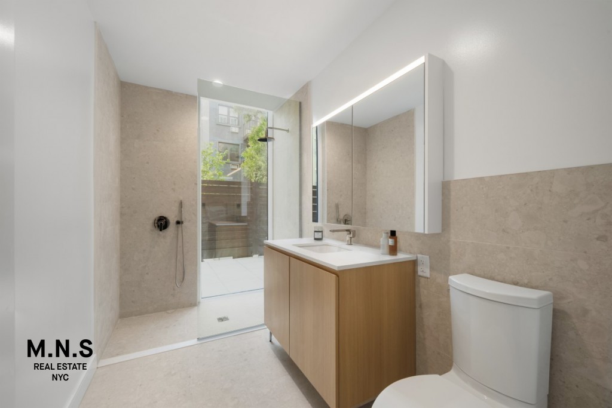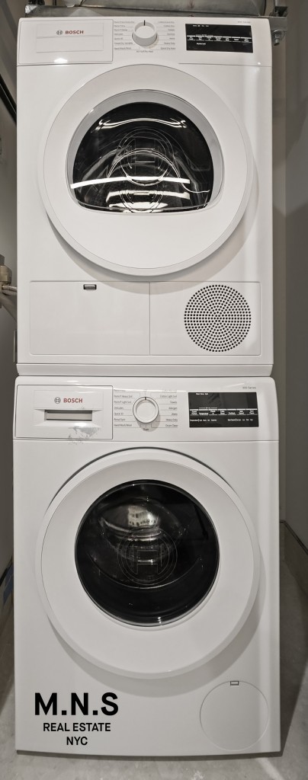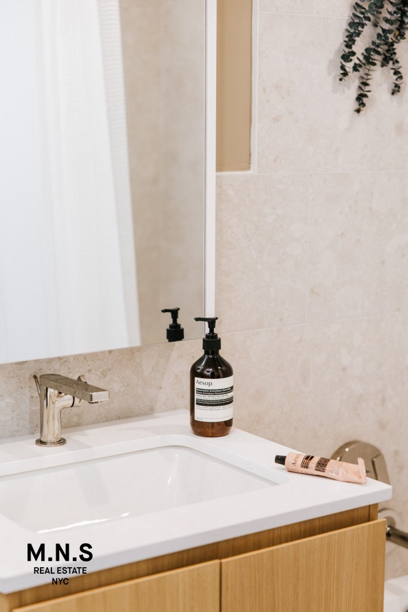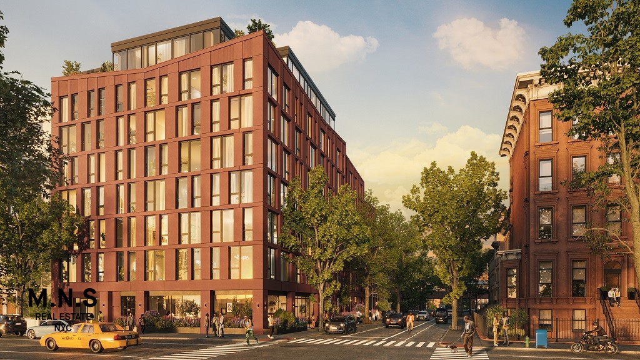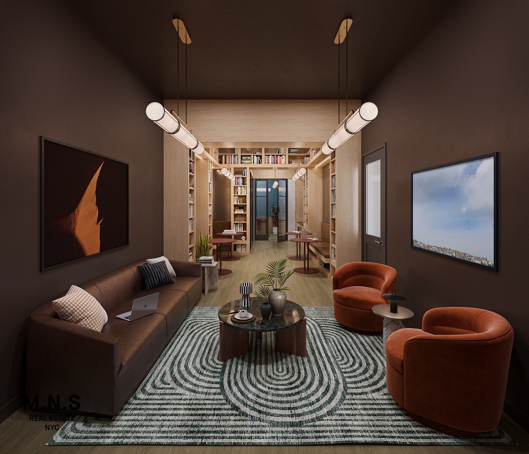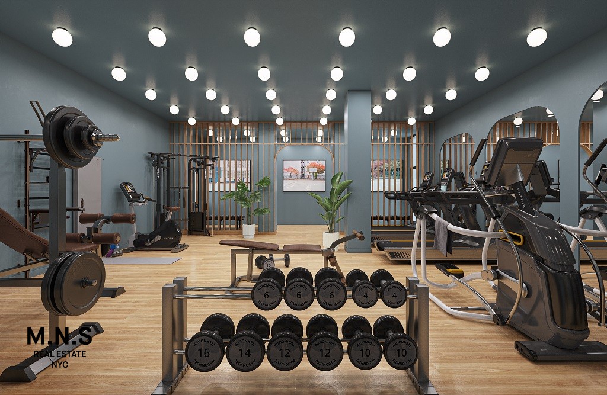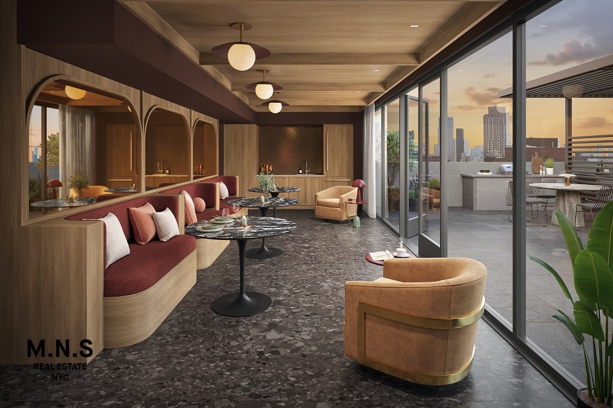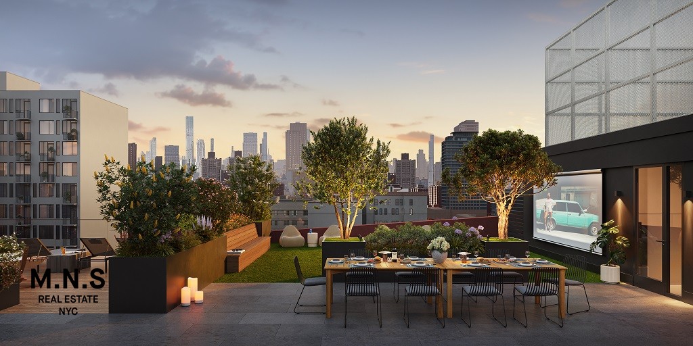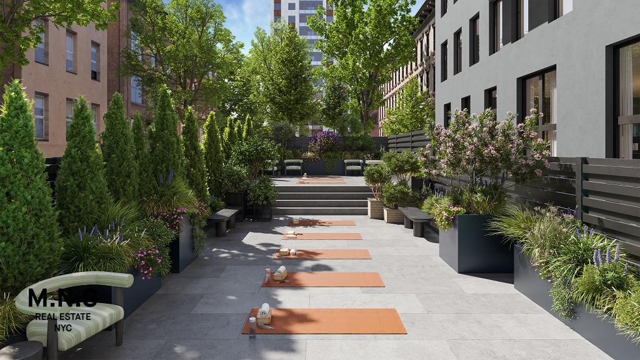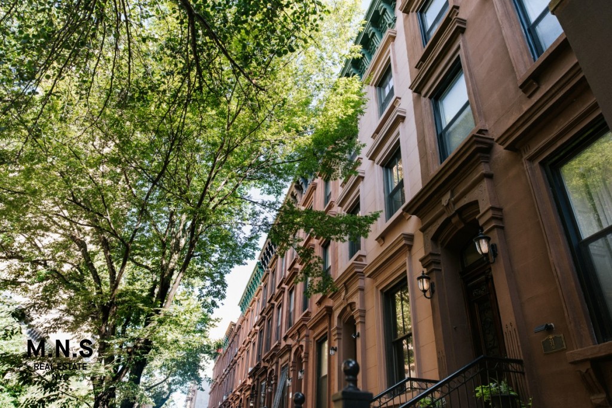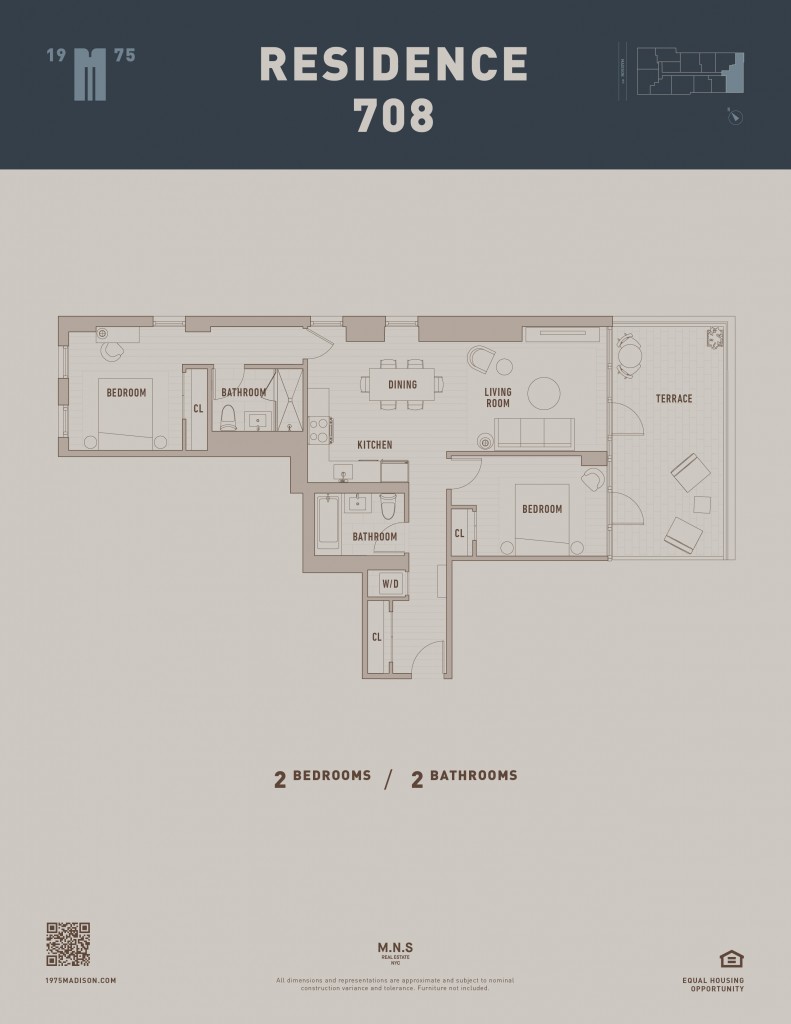
East Harlem | East 126th Street & East 127th Street
- $ 6,222
- 2 Bedrooms
- 2 Bathrooms
- Approx. SF
- 18Term
- Details
- Rental PropertyOwnership
- ActiveStatus

- Description
-
Now OfferingNo Security Deposit for Qualified Applicants2 Months Free on a 18 Month Term. Net Rent AdvertisedWelcome to 1975 Madison – An Open Line to Your CityStep into a thoughtfully crafted collection of one- and two-bedroom residences—including Home Office Layouts—designed for modern living in the heart of Harlem. With spacious floor plans, refined finishes, and private outdoor retreats, 1975 Madison offers curated comfort and style in a fully electric building that elevates everyday city life.Residences That Feel Personal• Expansive Layouts• In-unit Washer & Dryer• Floor-to-ceiling, high-performance Windows with ample Daylight• Work-from-home Nooks & select Office/Den layouts• Private Balconies or Terraces• Energy-efficient Heating & Cooling• LED Lighting & Blackout Shades• Bosch appliances, Quartz Counters, Under-Cabinet Lighting• Deep Soaking Tubs, Oak Vanities, and generous Bathroom StorageWellness-Driven Amenities• Rooftop Terrace with Skyline Views, Grills & Lounge seating• Penthouse lounge for Hosting & Gatherings• Wellness Garden with Meditation & Yoga Space• The Study & Media Lounge for work or unwind time• Fully equipped Fitness Center• Pet Spa, Attended lobby, Coffee Bar, Package Room with cold storage• Climate-controlled Parking, EV Charging, and Bike RoomRooted in Harlem, Connected to the CityOn a peaceful, tree-lined street in Harlem—steps from Whole Foods, Trader Joe’s, the Apollo Theater, Marcus Garvey Park, and 125th Street’s major subway lines and Metro-North. Quick access to Midtown, Central Park, and more.Equal Housing OpportunityPhotos and/or 3D tours may be reflective of a similar unit and not the specific listing. Price shown is Base Rent. Residents are required to pay: At Application: Application Fee ($20.00/leaseholder, nonrefundable); At Move-in: Security Deposit (Refundable) (100%/unit); Monthly: Community Amenity Fee ($75.00/leaseholder); Internet Fee ($70.00/unit);Electric-3rd Party (usage-based); Utility-Billing Admin Fee (2.8%). Please visit the property website for a full list of all optional and situational fees. Floor plans are artist’s rendering. All dimensions are approximate. Actual product and specifications may vary in dimension or detail. Not all features are available in every rental home. Please see a representative for details.
Now OfferingNo Security Deposit for Qualified Applicants2 Months Free on a 18 Month Term. Net Rent AdvertisedWelcome to 1975 Madison – An Open Line to Your CityStep into a thoughtfully crafted collection of one- and two-bedroom residences—including Home Office Layouts—designed for modern living in the heart of Harlem. With spacious floor plans, refined finishes, and private outdoor retreats, 1975 Madison offers curated comfort and style in a fully electric building that elevates everyday city life.Residences That Feel Personal• Expansive Layouts• In-unit Washer & Dryer• Floor-to-ceiling, high-performance Windows with ample Daylight• Work-from-home Nooks & select Office/Den layouts• Private Balconies or Terraces• Energy-efficient Heating & Cooling• LED Lighting & Blackout Shades• Bosch appliances, Quartz Counters, Under-Cabinet Lighting• Deep Soaking Tubs, Oak Vanities, and generous Bathroom StorageWellness-Driven Amenities• Rooftop Terrace with Skyline Views, Grills & Lounge seating• Penthouse lounge for Hosting & Gatherings• Wellness Garden with Meditation & Yoga Space• The Study & Media Lounge for work or unwind time• Fully equipped Fitness Center• Pet Spa, Attended lobby, Coffee Bar, Package Room with cold storage• Climate-controlled Parking, EV Charging, and Bike RoomRooted in Harlem, Connected to the CityOn a peaceful, tree-lined street in Harlem—steps from Whole Foods, Trader Joe’s, the Apollo Theater, Marcus Garvey Park, and 125th Street’s major subway lines and Metro-North. Quick access to Midtown, Central Park, and more.Equal Housing OpportunityPhotos and/or 3D tours may be reflective of a similar unit and not the specific listing. Price shown is Base Rent. Residents are required to pay: At Application: Application Fee ($20.00/leaseholder, nonrefundable); At Move-in: Security Deposit (Refundable) (100%/unit); Monthly: Community Amenity Fee ($75.00/leaseholder); Internet Fee ($70.00/unit);Electric-3rd Party (usage-based); Utility-Billing Admin Fee (2.8%). Please visit the property website for a full list of all optional and situational fees. Floor plans are artist’s rendering. All dimensions are approximate. Actual product and specifications may vary in dimension or detail. Not all features are available in every rental home. Please see a representative for details.
Listing Courtesy of MNS
- View more details +
- Features
-
- A/C
- Washer / Dryer
- Outdoor
-
- Terrace
- Close details -
- Contact
-
William Abramson
License Licensed As: William D. AbramsonDirector of Brokerage, Licensed Associate Real Estate Broker
W: 646-637-9062
M: 917-295-7891

