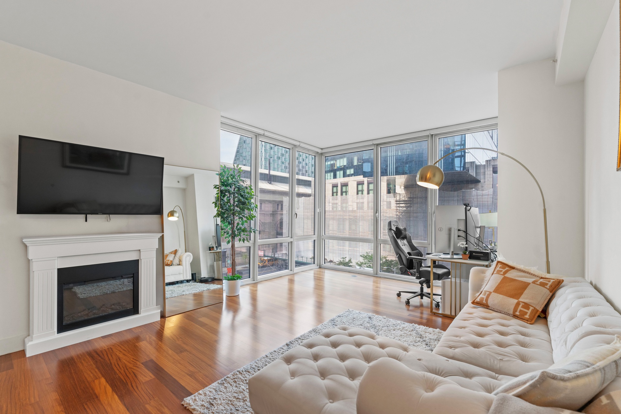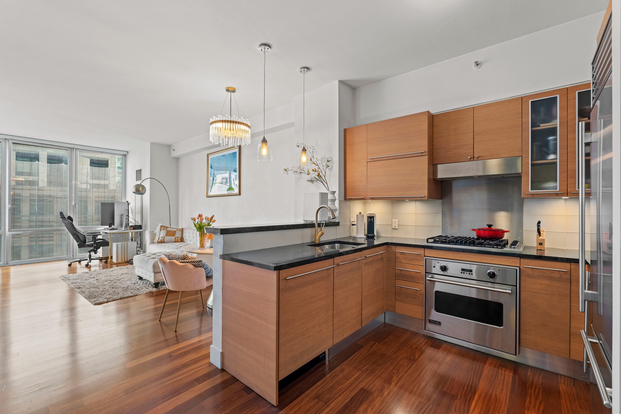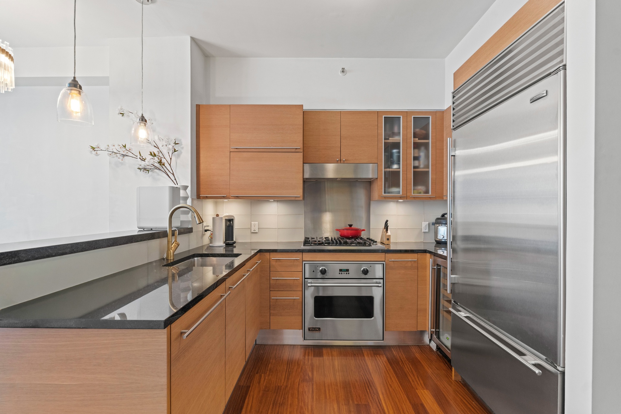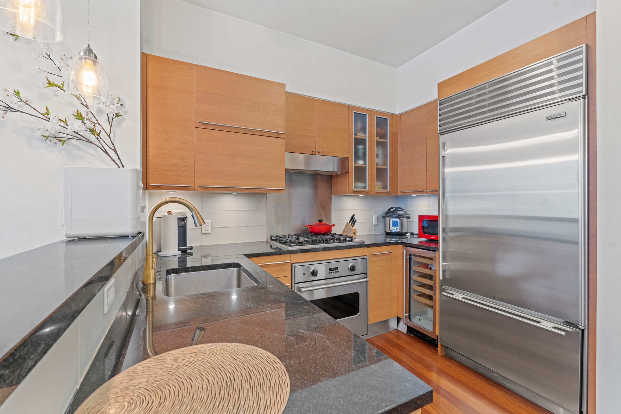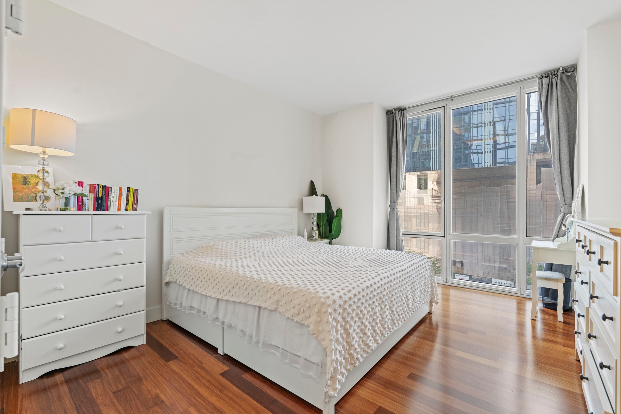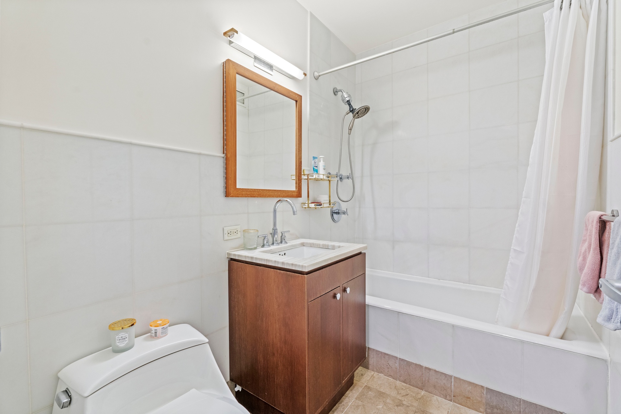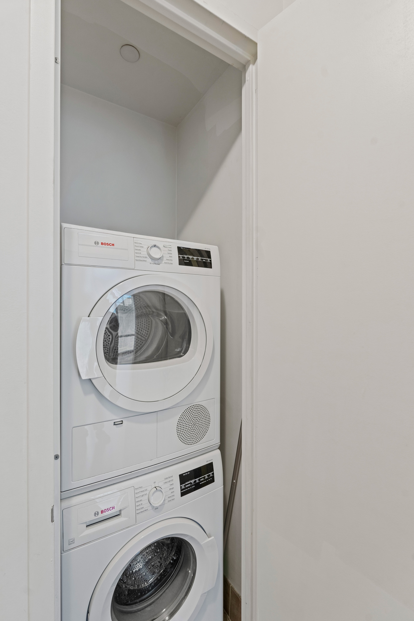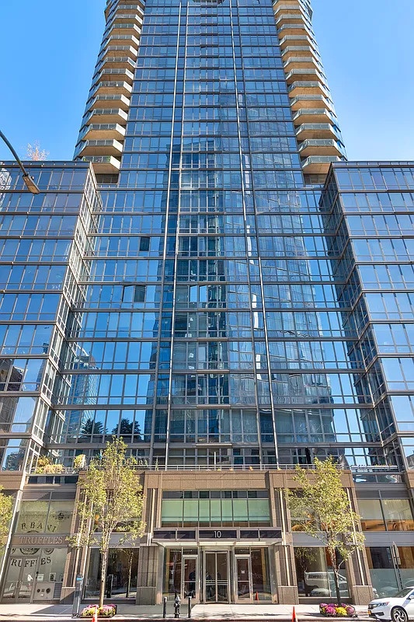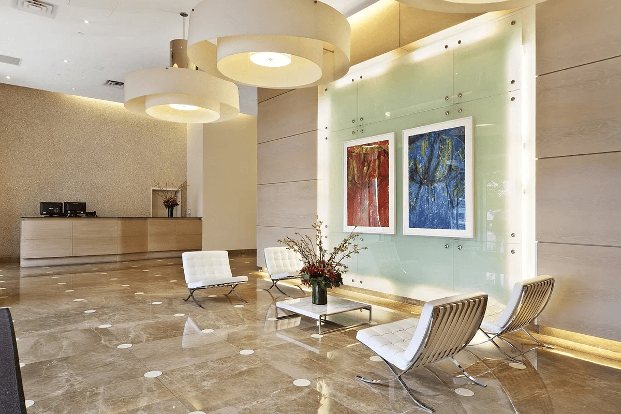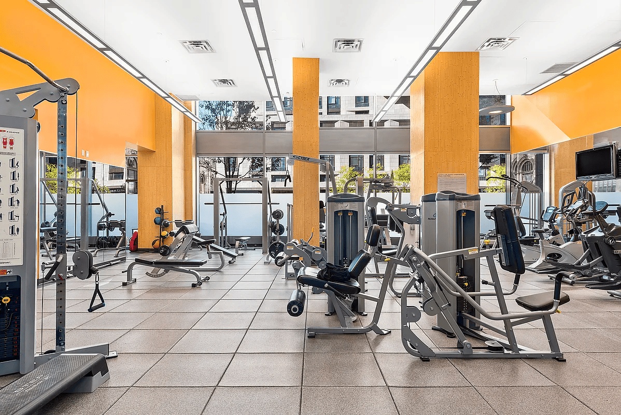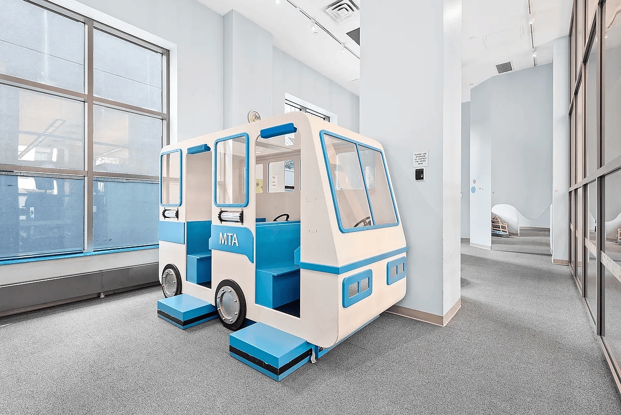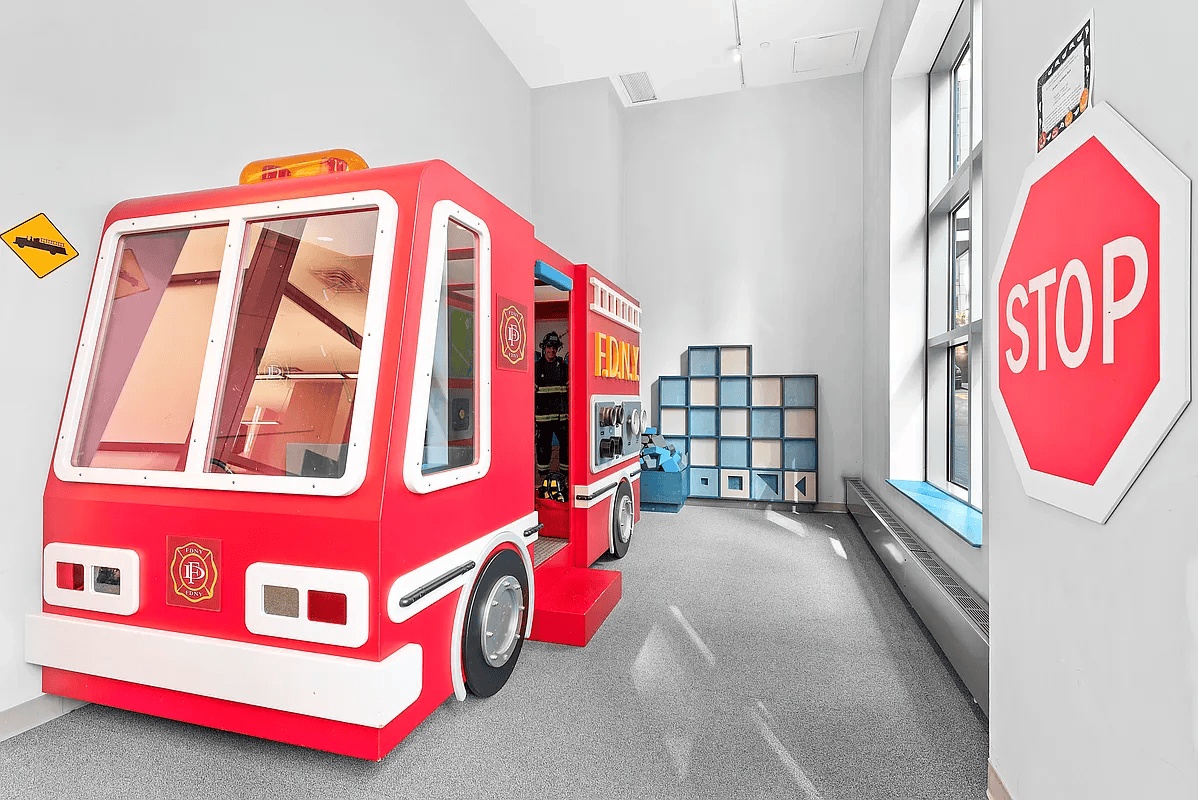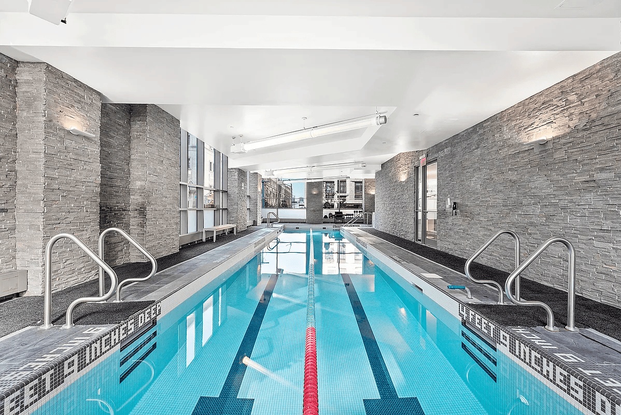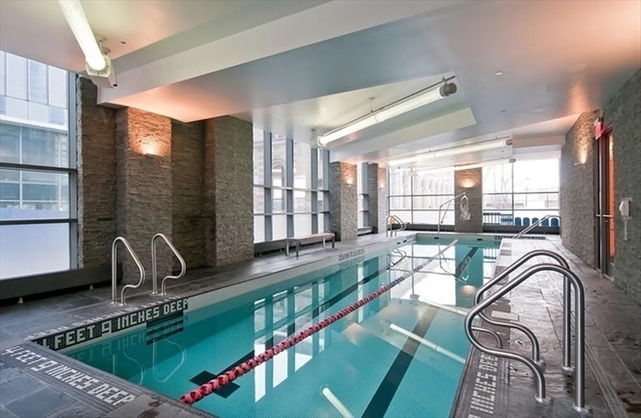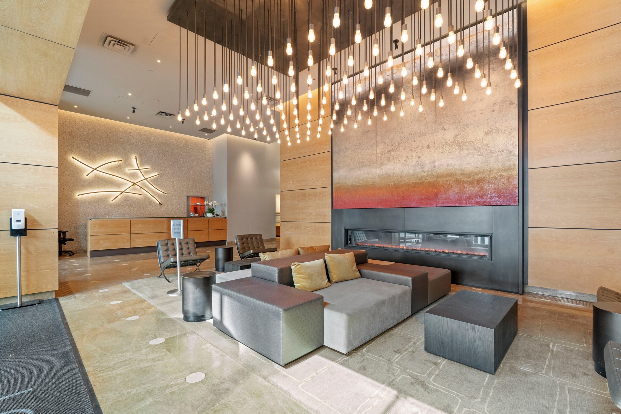
Lincoln Square | West 59th Street & West 60th Street
- $ 1,290,000
- 1 Bedrooms
- 1 Bathrooms
- 824 Approx. SF
- 90%Financing Allowed
- Details
- CondoOwnership
- $ 1,182Common Charges
- $ 869Real Estate Taxes
- ActiveStatus

- Description
-
Step into sophisticated city living with this luminous corner unit at the renowned 10 West End Avenue. Boasting floor-to-ceiling windows with sweeping Southern and Western exposures, this 1-bedroom, 1-bath home is flooded with natural light and showcases a spacious, thoughtfully designed layout. The expansive living area is wrapped in glass, offering panoramic views and an airy ambiance that transforms everyday moments into something extraordinary. An open-concept kitchen awaits, featuring granite countertops, a professional-grade Viking range, Sub-Zero refrigerator, and stylish bar seating—ideal for entertaining or relaxed dining. The serene west-facing bedroom offers generous space and tranquility, while the spa-inspired marble bathroom is outfitted with premium Grohe fixtures for a refined touch. Rich hardwood floors, ample closet space, and the convenience of an in-unit washer/dryer complete this elegant home. Residents enjoy white-glove service including a full-time doorman, live-in manager, and access to a state-of-the-art fitness center with a 50-foot indoor lap pool. Additional perks include a children’s playroom, valet parking, on-site garage, and cold storage for grocery deliveries—ensuring seamless, luxurious city living.
Step into sophisticated city living with this luminous corner unit at the renowned 10 West End Avenue. Boasting floor-to-ceiling windows with sweeping Southern and Western exposures, this 1-bedroom, 1-bath home is flooded with natural light and showcases a spacious, thoughtfully designed layout. The expansive living area is wrapped in glass, offering panoramic views and an airy ambiance that transforms everyday moments into something extraordinary. An open-concept kitchen awaits, featuring granite countertops, a professional-grade Viking range, Sub-Zero refrigerator, and stylish bar seating—ideal for entertaining or relaxed dining. The serene west-facing bedroom offers generous space and tranquility, while the spa-inspired marble bathroom is outfitted with premium Grohe fixtures for a refined touch. Rich hardwood floors, ample closet space, and the convenience of an in-unit washer/dryer complete this elegant home. Residents enjoy white-glove service including a full-time doorman, live-in manager, and access to a state-of-the-art fitness center with a 50-foot indoor lap pool. Additional perks include a children’s playroom, valet parking, on-site garage, and cold storage for grocery deliveries—ensuring seamless, luxurious city living.
Listing Courtesy of Nest Seekers International
- View more details +
- Features
-
- A/C [Central]
- Washer / Dryer
- View / Exposure
-
- City Views
- South, West Exposures
- Close details -
- Contact
-
William Abramson
License Licensed As: William D. AbramsonDirector of Brokerage, Licensed Associate Real Estate Broker
W: 646-637-9062
M: 917-295-7891
- Mortgage Calculator
-

