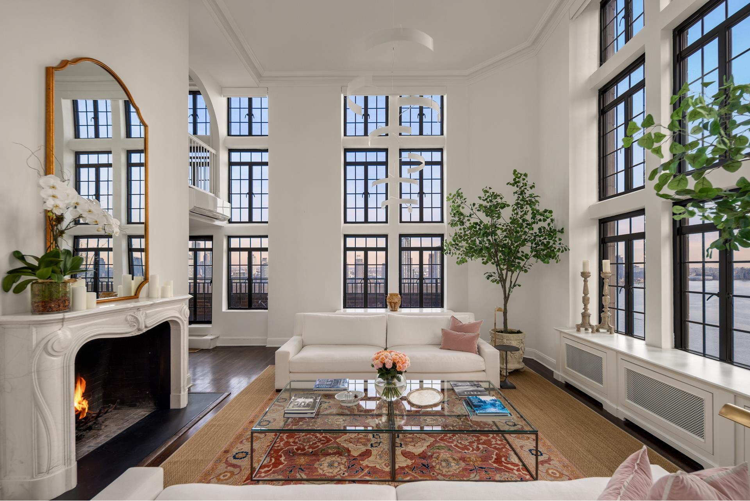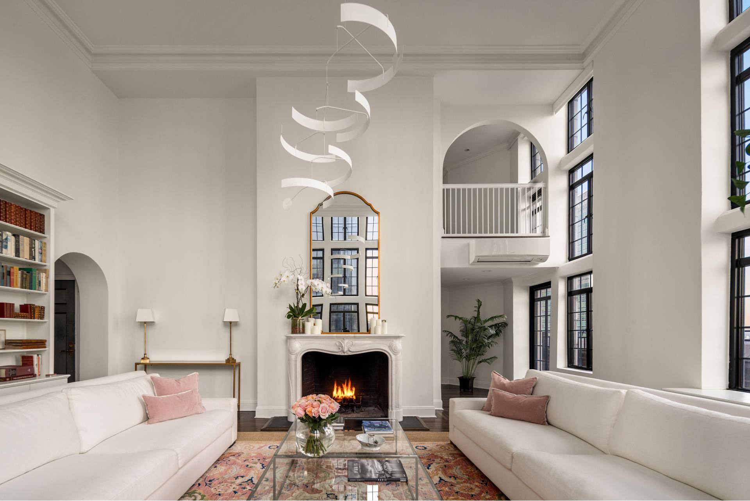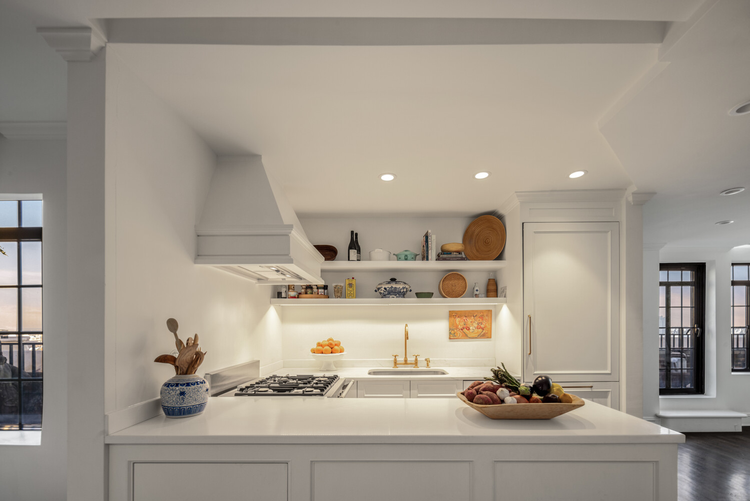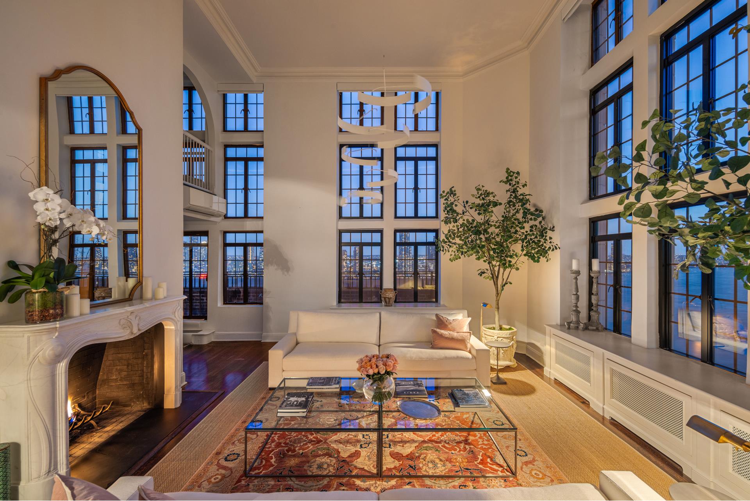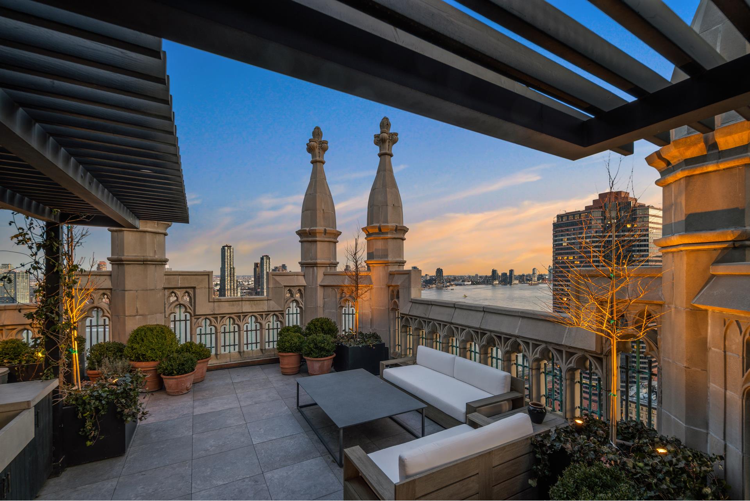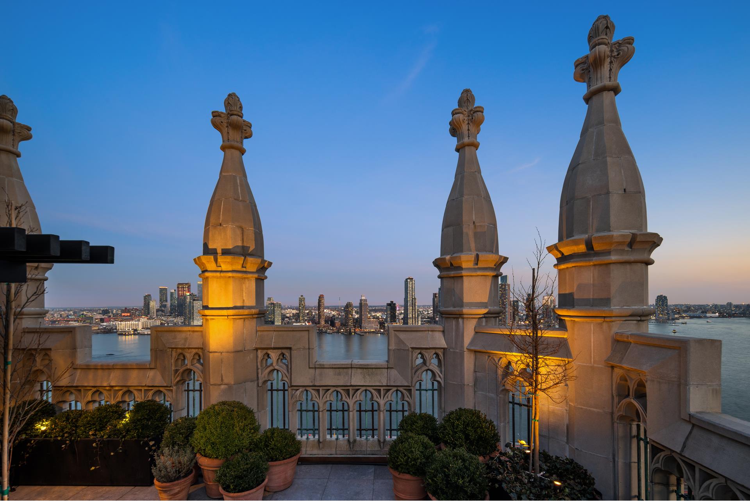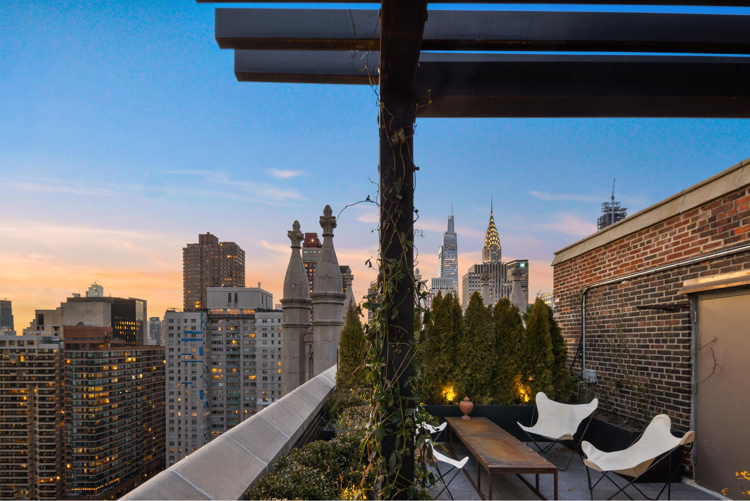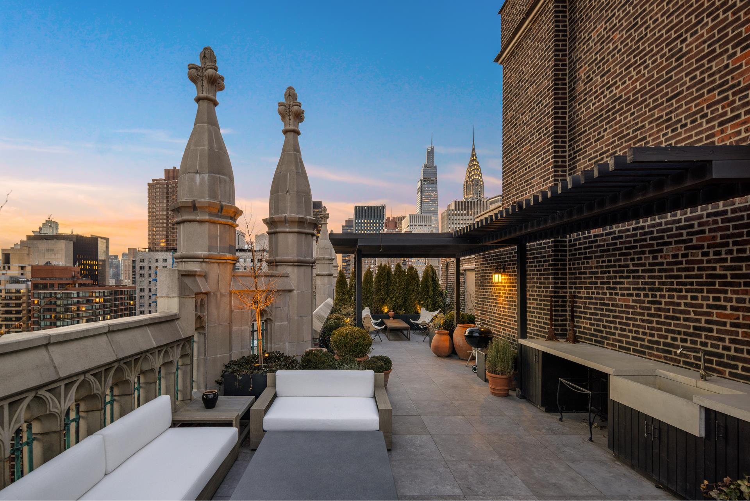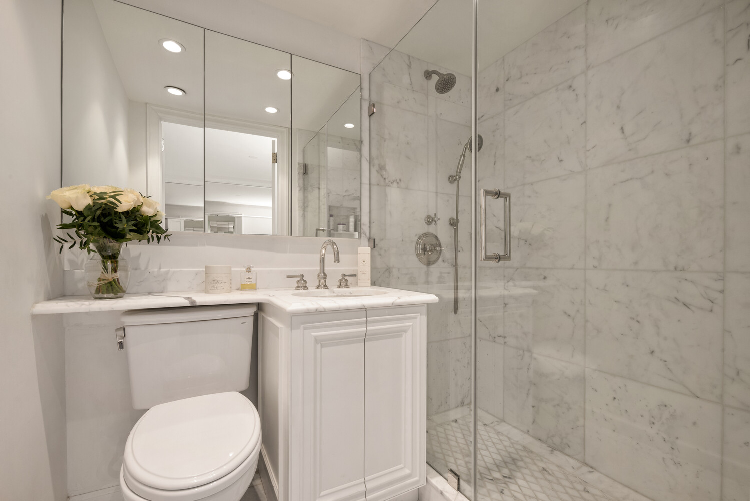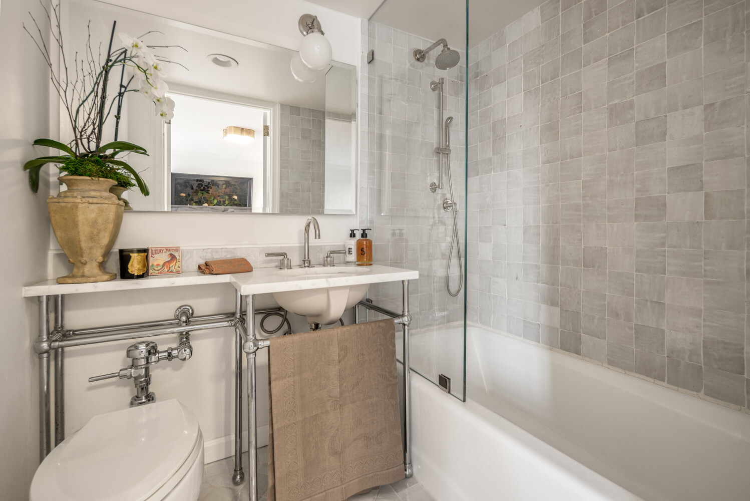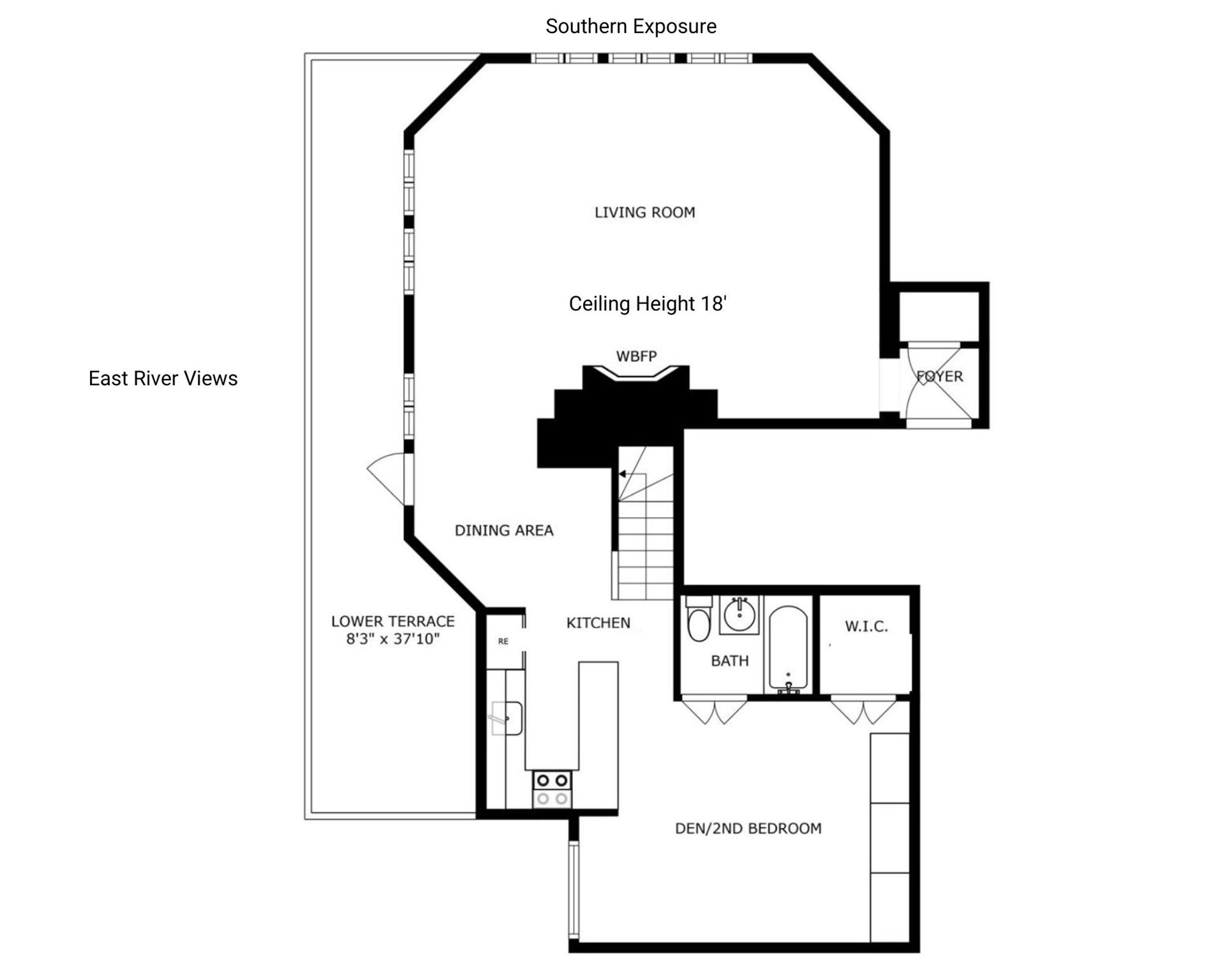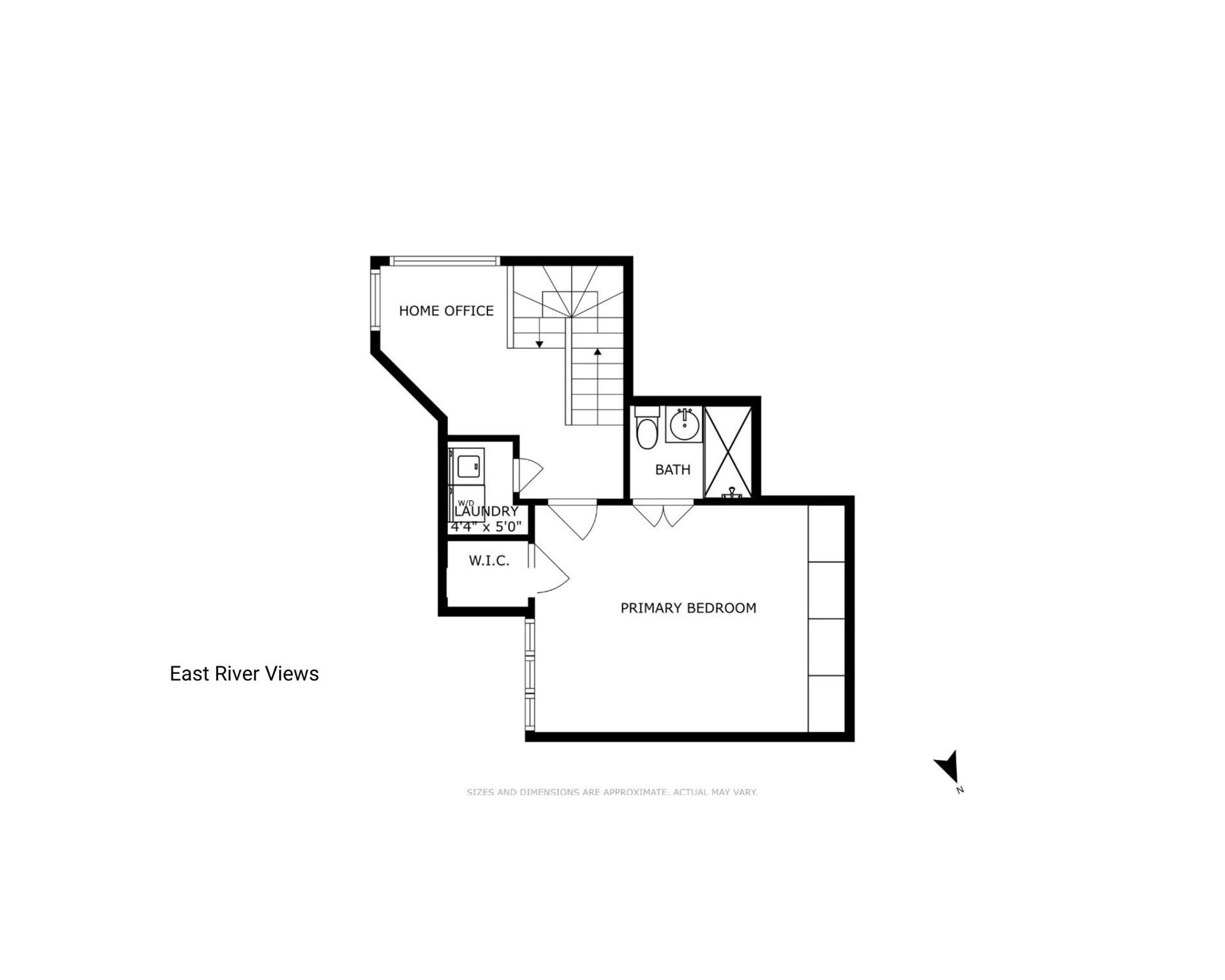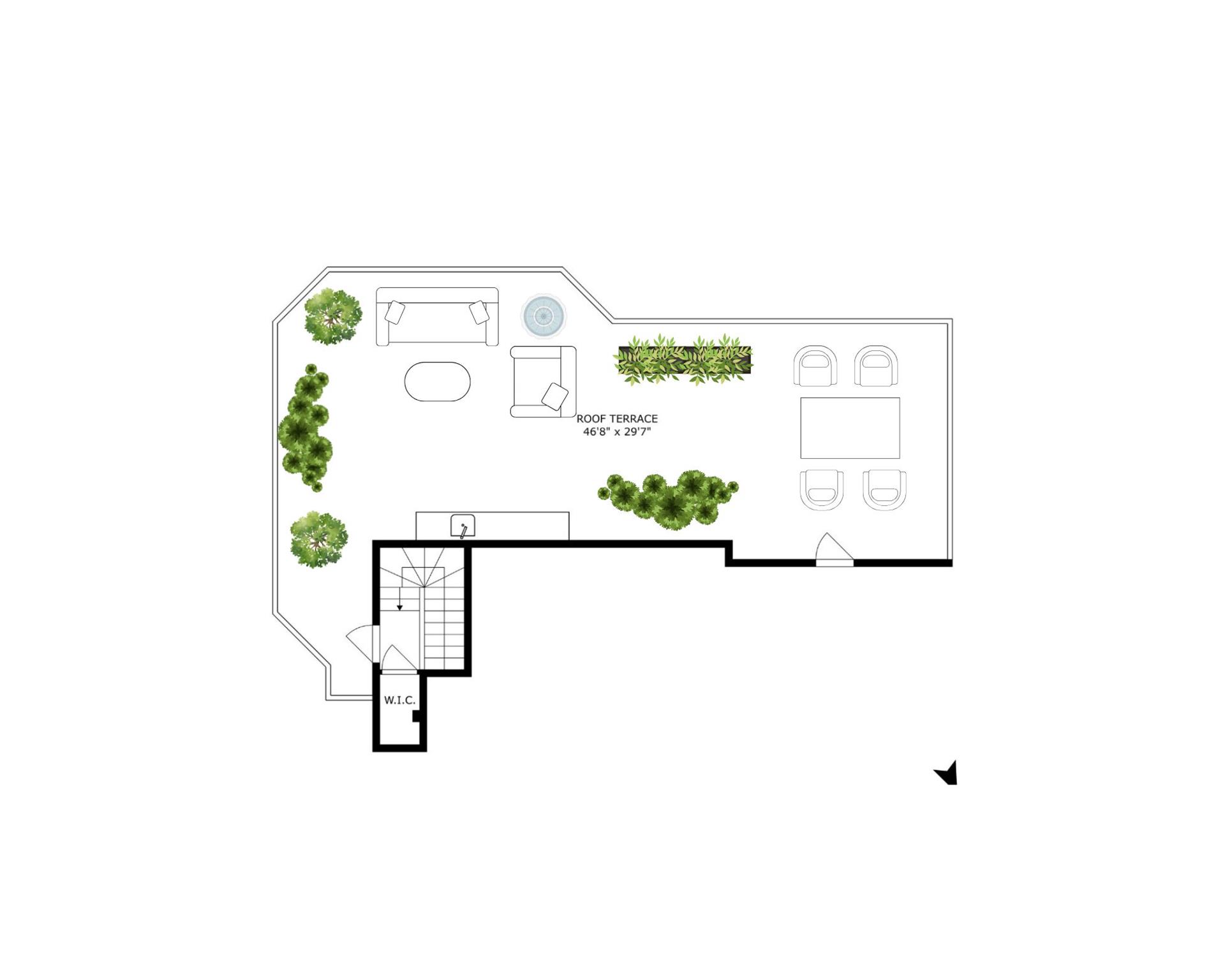
Tudor City | East 40th Street & East 41st Street
- $ 3,999,000
- 2 Bedrooms
- 2 Bathrooms
- Approx. SF
- 75%Financing Allowed
- Details
- Co-opOwnership
- $ Common Charges
- $ Real Estate Taxes
- ActiveStatus

- Description
-
Exceptional Penthouse Living with Breathtaking Views
A truly singular penthouse where architectural drama meets timeless sophistication. Soaring 18-foot ceilings and triple-height casement windows capture sweeping East River and skyline views-an ever-changing, cinematic New York backdrop.
Grand Scale, Iconic Detail
The great room is anchored by a hand-carved Chesneys Statuary Marble mantel and wood-burning fireplace. A private terrace extends the living space outdoors, offering striking views of the United Nations, the river, and the glittering cityscape beyond.
Refined, Flexible Living
The chef's kitchen pairs Statuary Marble and Corian countertops with a vented Lacanche gas range imported from France and a Barber Wilson faucet-beautifully crafted for serious cooking. An adjacent den easily converts to a second bedroom or office. Exceptional storage includes a full wall of five closets plus a walk-in, and new ductless split-system A/C delivers quiet, efficient comfort.
Private Suite Above
Upstairs, the tranquil primary suite enjoys peaceful river views and a spa-like Statuary Marble bath with a step-in shower. A dramatic office overlooks the great room, while a discreet laundry room adds everyday ease and extra storage.
Landscaped Roof Terrace
Crowning the residence, a private roof terrace by Harrison Green is a showpiece oasis framed by elegant pinnacles and quatrefoils, with new pavers and fully restored, Local Law 11-compliant walls-perfect for brunches, soirées, and starlit evenings.
Windsor Tower in Tudor City - Built in 1929, Windsor Tower is a white-glove cooperative offering full-service amenities, including a 24-hour doorman, a live-in resident manager, a 2,000-SF fitness center, central laundry, and bicycle/storage rooms. 2.5% flip tax
Exceptional Penthouse Living with Breathtaking Views
A truly singular penthouse where architectural drama meets timeless sophistication. Soaring 18-foot ceilings and triple-height casement windows capture sweeping East River and skyline views-an ever-changing, cinematic New York backdrop.
Grand Scale, Iconic Detail
The great room is anchored by a hand-carved Chesneys Statuary Marble mantel and wood-burning fireplace. A private terrace extends the living space outdoors, offering striking views of the United Nations, the river, and the glittering cityscape beyond.
Refined, Flexible Living
The chef's kitchen pairs Statuary Marble and Corian countertops with a vented Lacanche gas range imported from France and a Barber Wilson faucet-beautifully crafted for serious cooking. An adjacent den easily converts to a second bedroom or office. Exceptional storage includes a full wall of five closets plus a walk-in, and new ductless split-system A/C delivers quiet, efficient comfort.
Private Suite Above
Upstairs, the tranquil primary suite enjoys peaceful river views and a spa-like Statuary Marble bath with a step-in shower. A dramatic office overlooks the great room, while a discreet laundry room adds everyday ease and extra storage.
Landscaped Roof Terrace
Crowning the residence, a private roof terrace by Harrison Green is a showpiece oasis framed by elegant pinnacles and quatrefoils, with new pavers and fully restored, Local Law 11-compliant walls-perfect for brunches, soirées, and starlit evenings.
Windsor Tower in Tudor City - Built in 1929, Windsor Tower is a white-glove cooperative offering full-service amenities, including a 24-hour doorman, a live-in resident manager, a 2,000-SF fitness center, central laundry, and bicycle/storage rooms. 2.5% flip tax
Listing Courtesy of Douglas Elliman Real Estate
- View more details +
- Features
-
- A/C
- Washer / Dryer
- Outdoor
-
- Balcony
- Terrace
- View / Exposure
-
- City Views
- Close details -
- Contact
-
William Abramson
License Licensed As: William D. AbramsonDirector of Brokerage, Licensed Associate Real Estate Broker
W: 646-637-9062
M: 917-295-7891
- Mortgage Calculator
-

