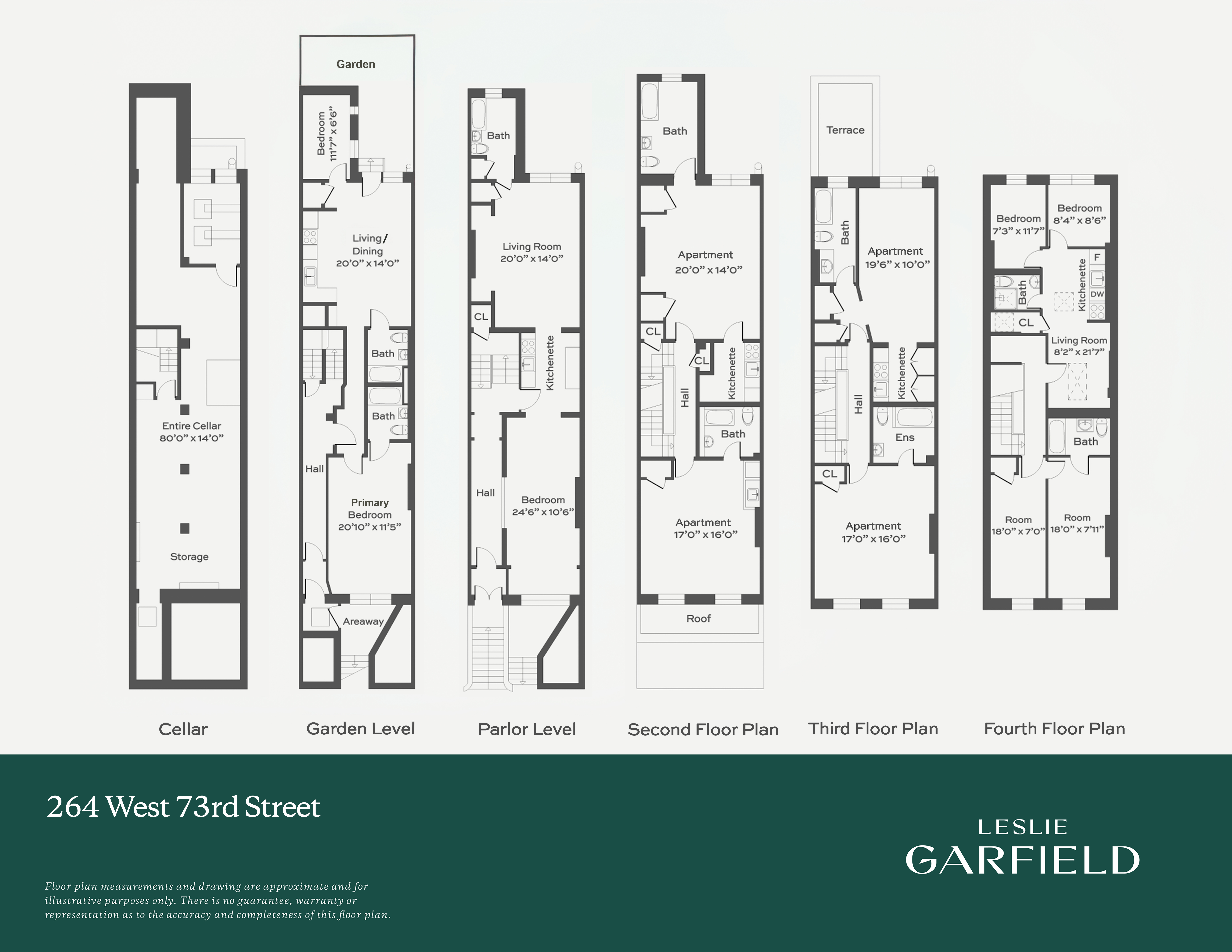
Upper West Side | Broadway & West End Avenue
- $ 3,475,000
- Bedrooms
- Bathrooms
- TownhouseBuilding Type
- 6,120 Approx. SF
- Details
-
- Mixed UseOwnership
- $ 51,996Anual RE Taxes
- Building Size
- 17'x100'Lot Size
- 1900Year Built
- ActiveStatus

- Description
-
Delivered VACANT with one small unit occupied on the 3rd Floor.
Eight units in total.
Five stories.
In the "heart of Lincoln Center"
Great location near express subway and shopping.
- Garden floor thru with Garden- 2 BR/2 Bth.
- Parlor Floor thru with Beautiful Victorian Detail throughout.
- Can be Duplex or Triplex with Outdoor South Garden.
- Or Multiple Configurations with Roof Build-up.
- Renovated Apartments with New Kitchens/Baths/In Unit Washer/Dryers.
LIVE IN THE FIRST THREE FLOORS AND HAVE INCOME ABOVE.
Delivered VACANT with one small unit occupied on the 3rd Floor.
Eight units in total.
Five stories.
In the "heart of Lincoln Center"
Great location near express subway and shopping.
- Garden floor thru with Garden- 2 BR/2 Bth.
- Parlor Floor thru with Beautiful Victorian Detail throughout.
- Can be Duplex or Triplex with Outdoor South Garden.
- Or Multiple Configurations with Roof Build-up.
- Renovated Apartments with New Kitchens/Baths/In Unit Washer/Dryers.
LIVE IN THE FIRST THREE FLOORS AND HAVE INCOME ABOVE.
Listing Courtesy of Garfield, Leslie J. & Co., Inc.
- View more details +
- Features
-
- A/C
- Garden
- Close details -
- Contact
-
William Abramson
License Licensed As: William D. AbramsonDirector of Brokerage, Licensed Associate Real Estate Broker
W: 646-637-9062
M: 917-295-7891
- Mortgage Calculator
-

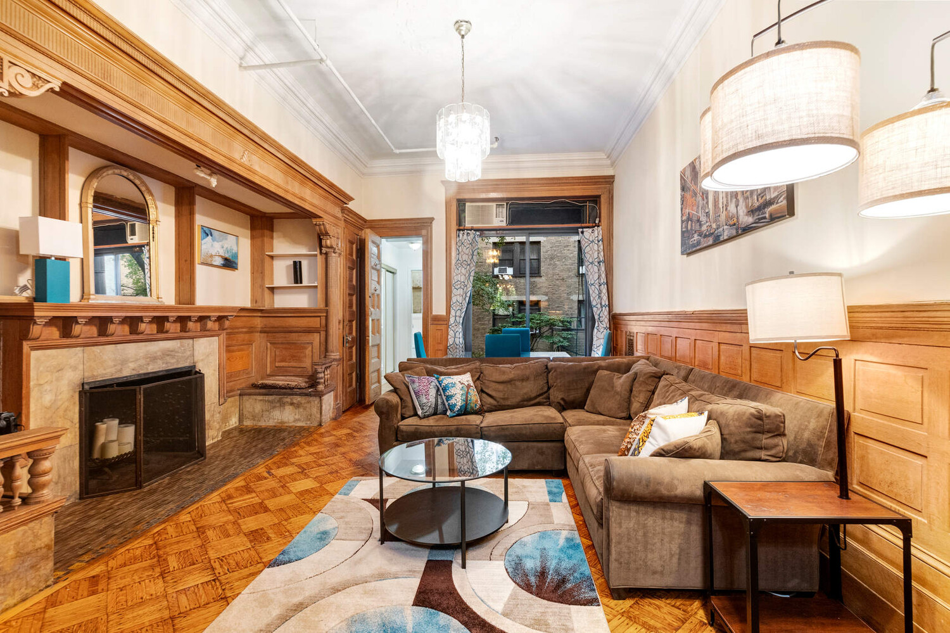
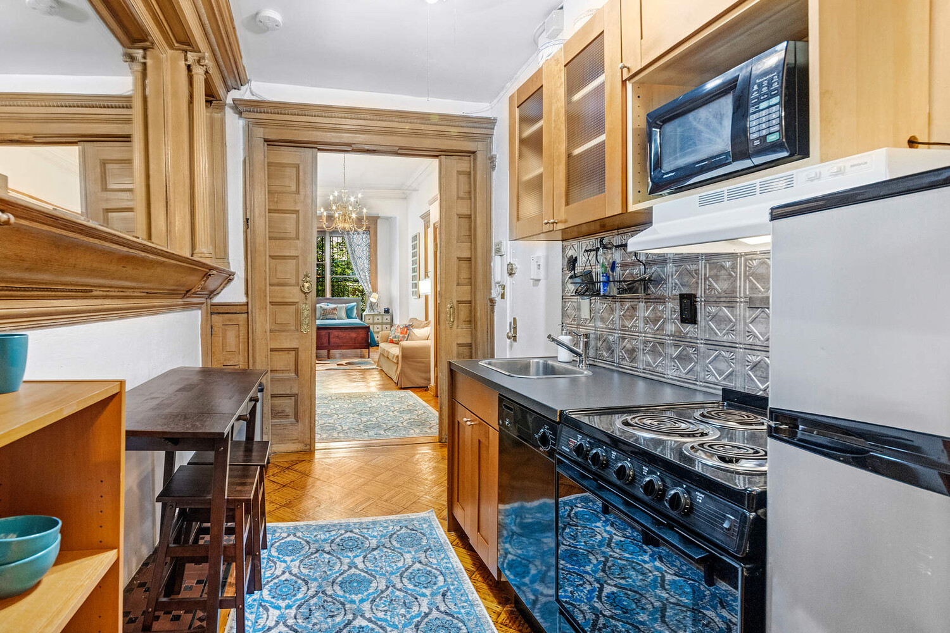
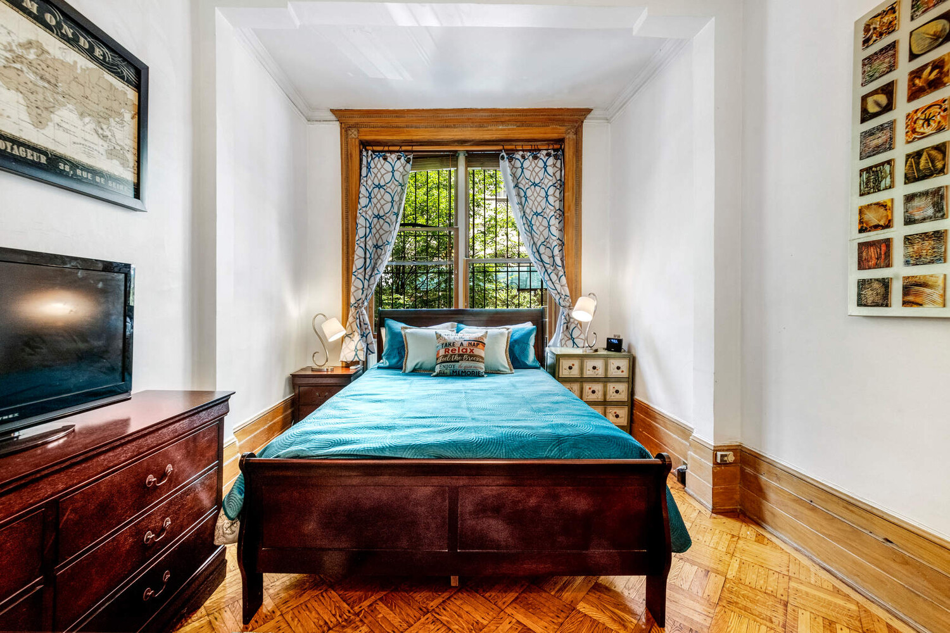
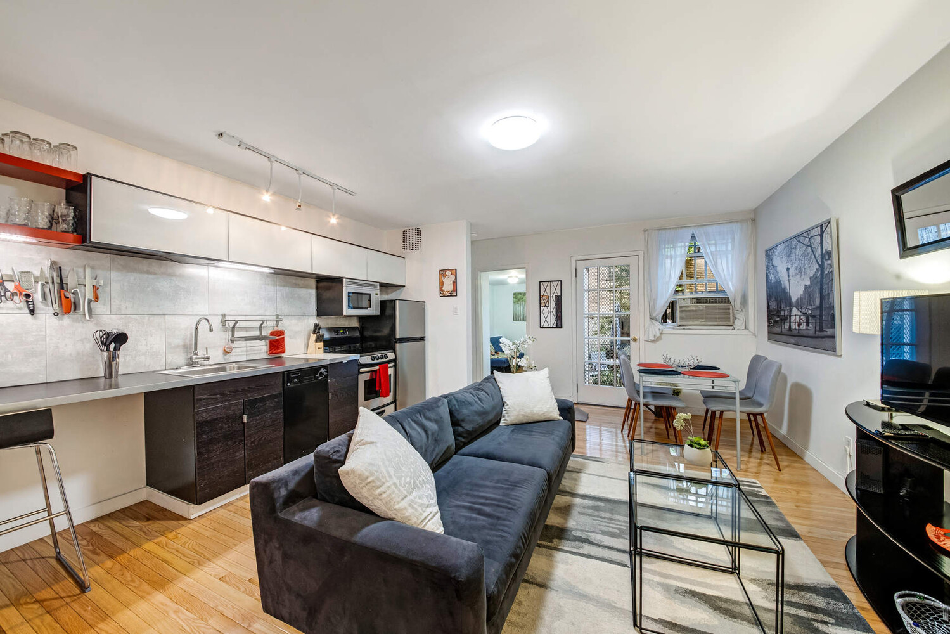
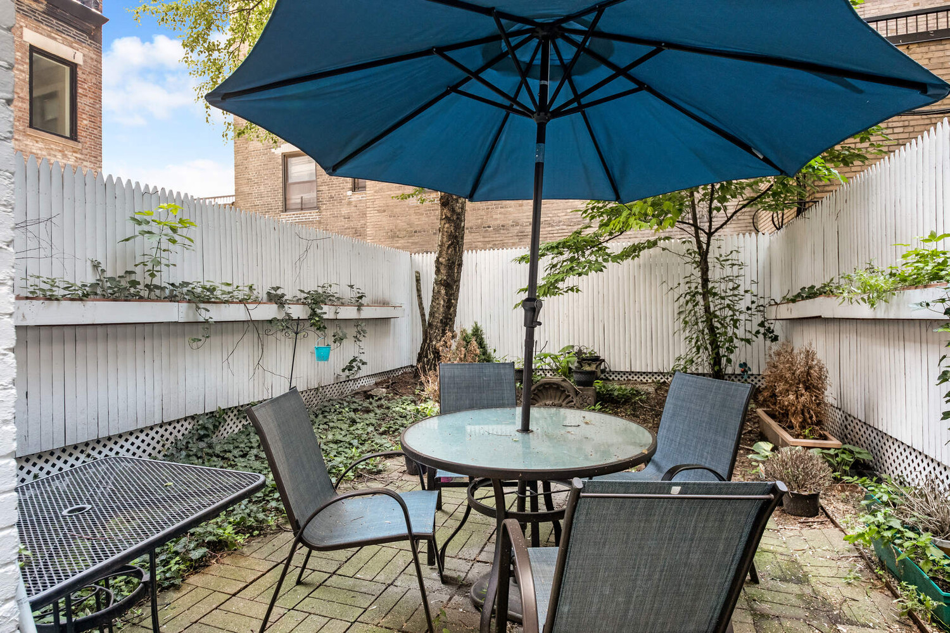
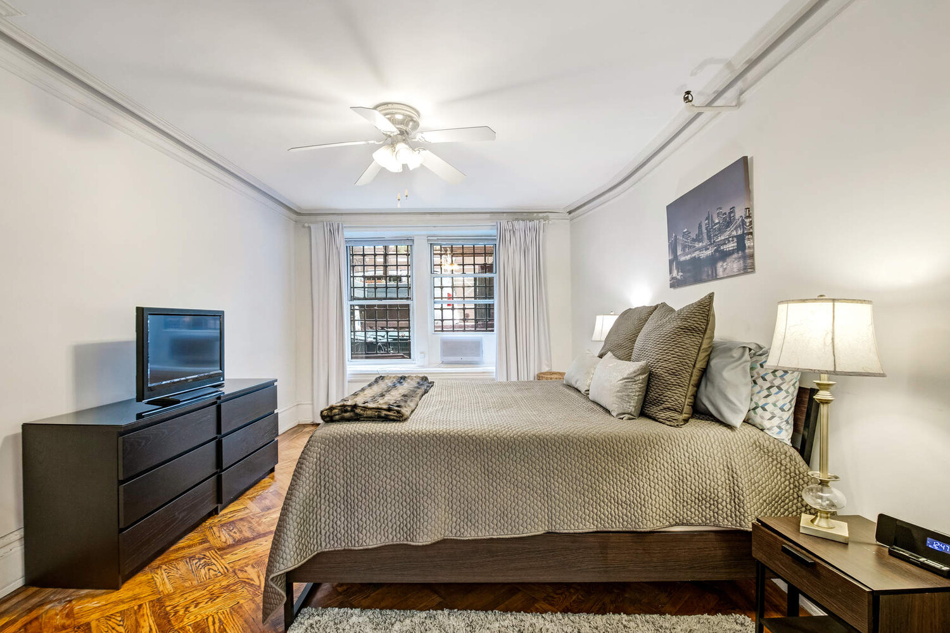
.jpg)
-min.jpg)
