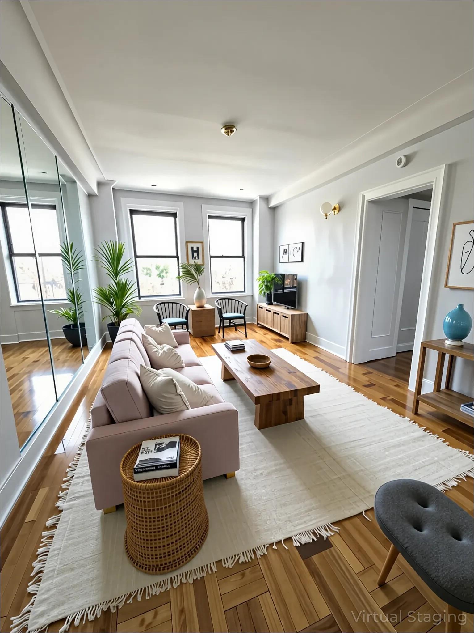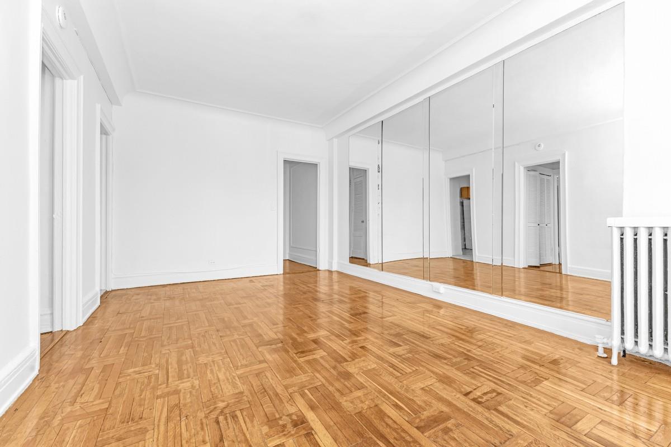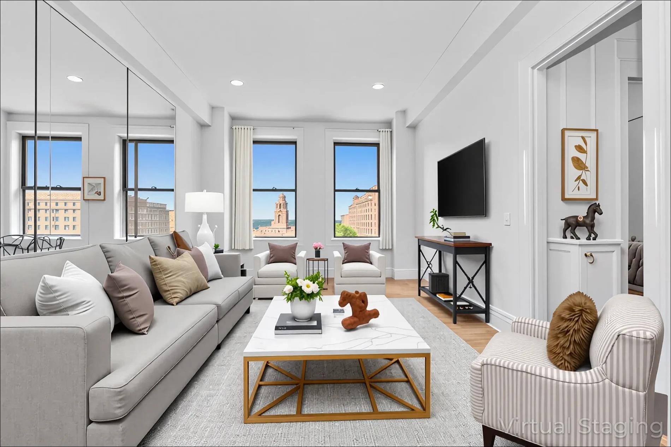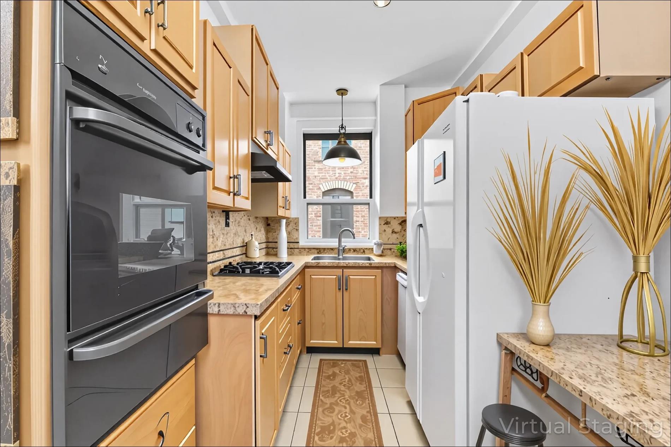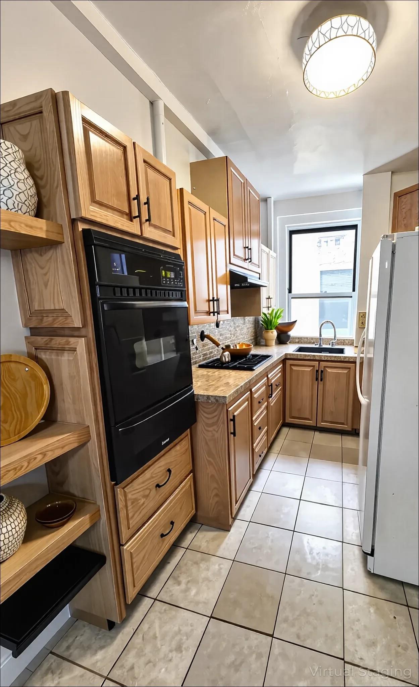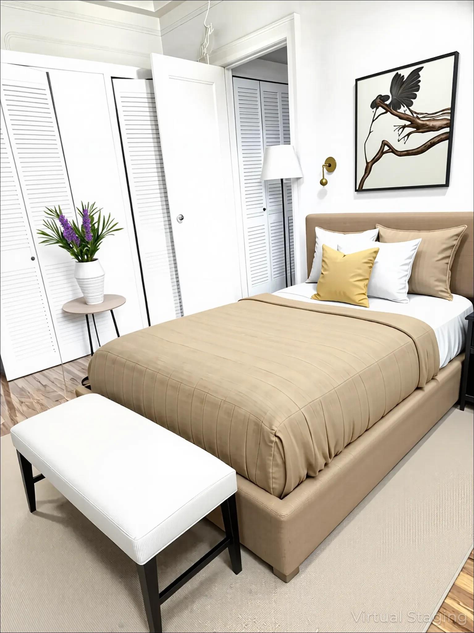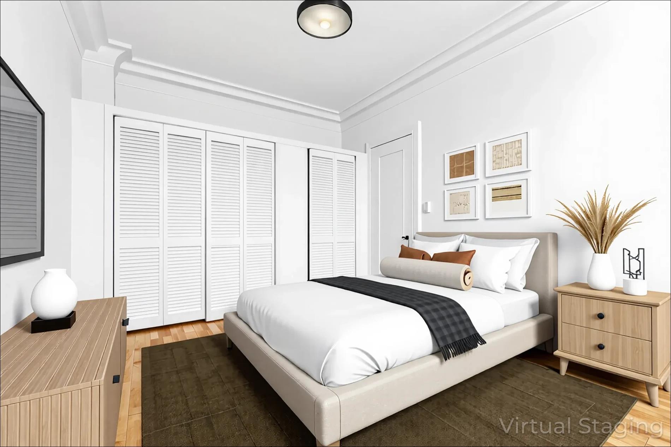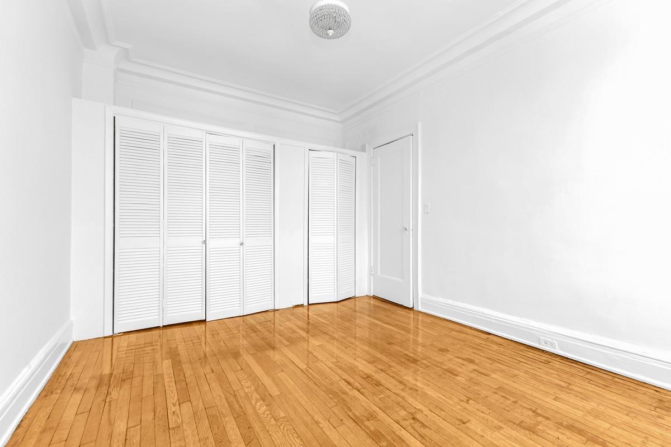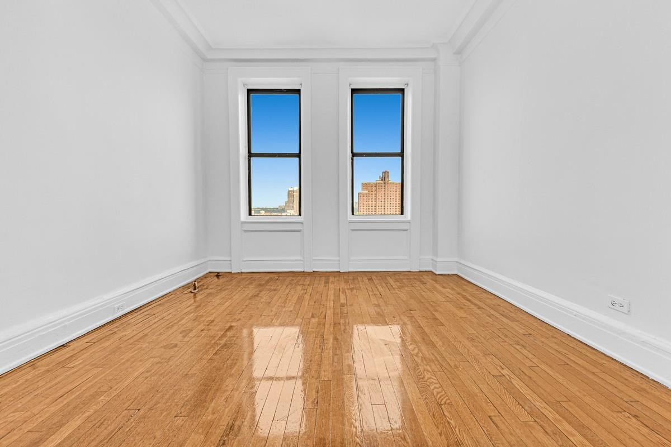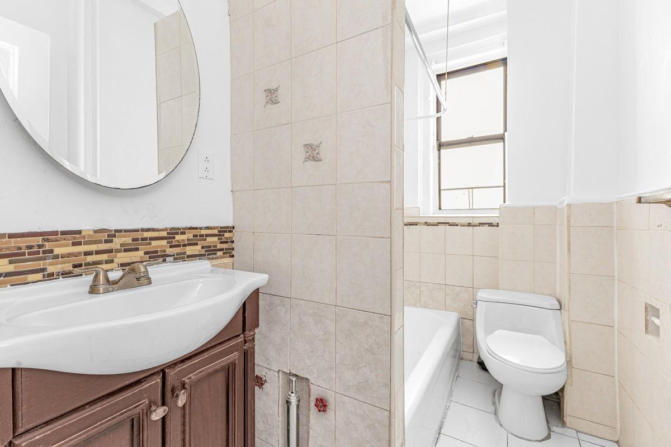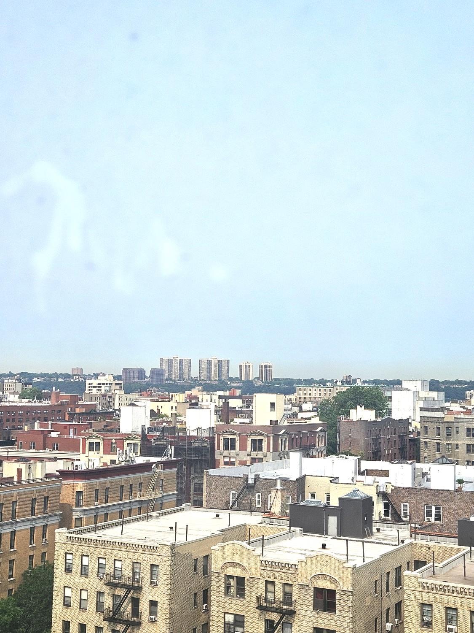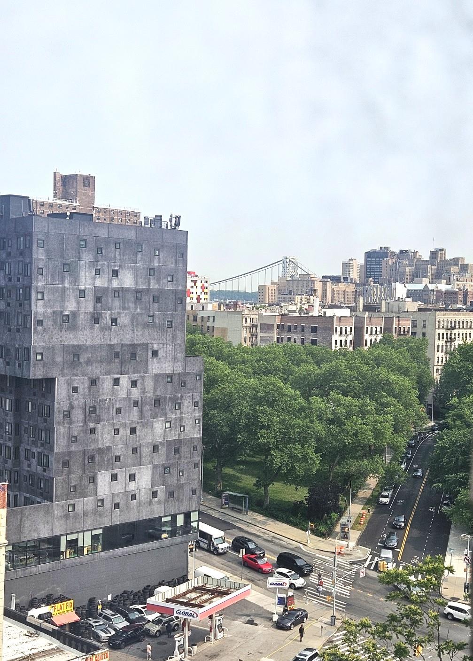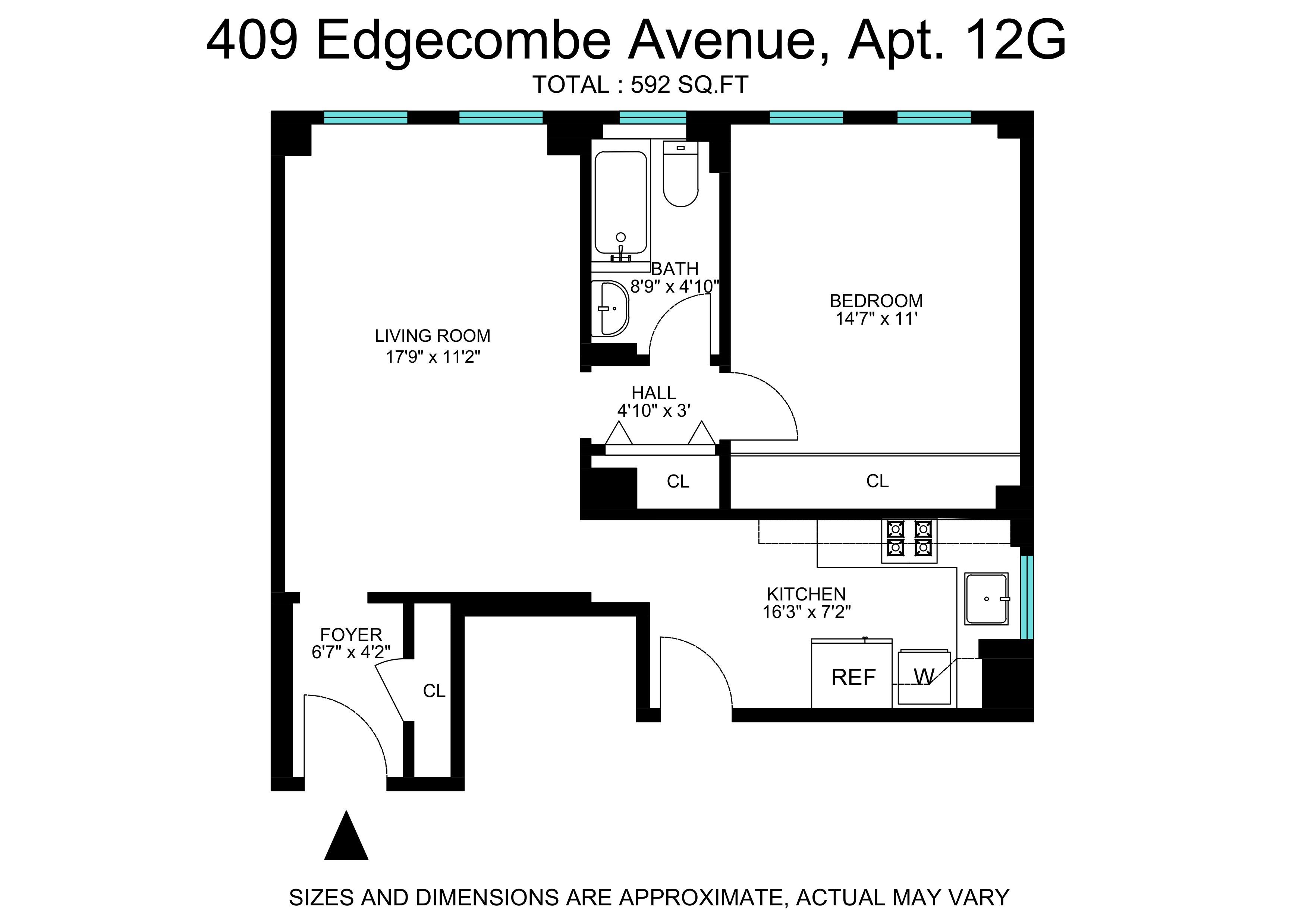
Hamilton Heights | West 150th Street & Saint Nicholas Place
- $ 305,000
- 1 Bedrooms
- 1 Bathrooms
- Approx. SF
- 80%Financing Allowed
- Details
- Co-opOwnership
- $ Common Charges
- $ Real Estate Taxes
- ActiveStatus

- Description
-
Accepted Offer still showing only by Appointment during scheduled Open House
Freshly Priced Opportunity in Sugar Hill's Iconic Landmark
Just Reduced! After patiently awaiting the right buyer, this gem in Harlem's historic Sugar Hill has dropped from $319,999 to an unbeatable $305,000. Shown by appointment only during scheduled open houses—don't miss your chance to claim this pre-war treasure.
Preferred lender: Amalgamated Bank.
Property Snapshot
- Type: Charming 1 Bedroom, 1 Bath HDFC Cooperative
- Price: Now just $305,000—priced to move in this sought-after enclave
- Maintenance: $819/month (includes heat, hot water, and real estate taxes)
Prime Location & Unrivaled Views
Nestled on the 12th floor of the landmarked 409 Edgecombe Avenue—a 1917 Neo-Georgian masterpiece by architects Schwartz & Gross—this cooperative unit offers breathtaking west- and north-facing vistas of the Manhattan skyline and New Jersey horizon. Oversized windows bathe the space in abundant natural light, creating an airy, sunlit sanctuary year-round.
Elegant Interiors with Timeless Charm
Experience refined living with:
- Original hardwood parquet floors that gleam underfoot
- Skim-coated walls preserving exquisite pre-war moldings and details
- Wall-to-wall mirrors in the living room, amplifying elegance and openness
- A versatile shared living/dining area perfect for intimate gatherings, remote work, or cozy evenings
- Generous bedroom accommodating a king-size bed, oversized armoire, and custom closets for effortless organization
- Well-equipped kitchen featuring a gas cooktop stove, ample wood cabinetry, and room for a dishwasher
- Windowed bathroom with a classic soaking tub for indulgent relaxation
Building & Lifestyle Perks
This pet-friendly haven boasts:
- A grand marbled lobby, stone-faced base, brick facades, and terra-cotta accents evoking old-world grandeur
- Large on-site laundry room for everyday convenience
Vibrant Sugar Hill Neighborhood
Immerse yourself in Harlem's cultural heartbeat:
- Conveniently near Jackie Robinson Park and Macomb’s Dam Bridge for green escapes and scenic strolls
- Surrounded by lively eateries, boutiques, and entertainment that define Sugar Hill's soul
- Effortless connectivity via A, B, C, D, and #1 subway lines, plus M2, M3, M100, M101, and BX6 buses—zipping you to downtown Manhattan, the Bronx, or Yankee Stadium in minutes
HDFC Cooperative Essentials
Board approval required (streamlined process with guidance)
Income limits (120% AMI): 1 Person: $136,080 | 2 People: $155,520 | 3 People: $174,960 | 4 People: $194,400
Some Photos are virtually staged!Accepted Offer still showing only by Appointment during scheduled Open House
Freshly Priced Opportunity in Sugar Hill's Iconic Landmark
Just Reduced! After patiently awaiting the right buyer, this gem in Harlem's historic Sugar Hill has dropped from $319,999 to an unbeatable $305,000. Shown by appointment only during scheduled open houses—don't miss your chance to claim this pre-war treasure.
Preferred lender: Amalgamated Bank.
Property Snapshot
- Type: Charming 1 Bedroom, 1 Bath HDFC Cooperative
- Price: Now just $305,000—priced to move in this sought-after enclave
- Maintenance: $819/month (includes heat, hot water, and real estate taxes)
Prime Location & Unrivaled Views
Nestled on the 12th floor of the landmarked 409 Edgecombe Avenue—a 1917 Neo-Georgian masterpiece by architects Schwartz & Gross—this cooperative unit offers breathtaking west- and north-facing vistas of the Manhattan skyline and New Jersey horizon. Oversized windows bathe the space in abundant natural light, creating an airy, sunlit sanctuary year-round.
Elegant Interiors with Timeless Charm
Experience refined living with:
- Original hardwood parquet floors that gleam underfoot
- Skim-coated walls preserving exquisite pre-war moldings and details
- Wall-to-wall mirrors in the living room, amplifying elegance and openness
- A versatile shared living/dining area perfect for intimate gatherings, remote work, or cozy evenings
- Generous bedroom accommodating a king-size bed, oversized armoire, and custom closets for effortless organization
- Well-equipped kitchen featuring a gas cooktop stove, ample wood cabinetry, and room for a dishwasher
- Windowed bathroom with a classic soaking tub for indulgent relaxation
Building & Lifestyle Perks
This pet-friendly haven boasts:
- A grand marbled lobby, stone-faced base, brick facades, and terra-cotta accents evoking old-world grandeur
- Large on-site laundry room for everyday convenience
Vibrant Sugar Hill Neighborhood
Immerse yourself in Harlem's cultural heartbeat:
- Conveniently near Jackie Robinson Park and Macomb’s Dam Bridge for green escapes and scenic strolls
- Surrounded by lively eateries, boutiques, and entertainment that define Sugar Hill's soul
- Effortless connectivity via A, B, C, D, and #1 subway lines, plus M2, M3, M100, M101, and BX6 buses—zipping you to downtown Manhattan, the Bronx, or Yankee Stadium in minutes
HDFC Cooperative Essentials
Board approval required (streamlined process with guidance)
Income limits (120% AMI): 1 Person: $136,080 | 2 People: $155,520 | 3 People: $174,960 | 4 People: $194,400
Some Photos are virtually staged!
Listing Courtesy of Real Broker LLC
- View more details +
- Features
-
- A/C [Window Units]
- View / Exposure
-
- North, West Exposures
- Close details -
- Contact
-
William Abramson
License Licensed As: William D. AbramsonDirector of Brokerage, Licensed Associate Real Estate Broker
W: 646-637-9062
M: 917-295-7891
- Mortgage Calculator
-

