
Tribeca | Greenwich Street & West Street
- $ 4,000,000
- 2 Bedrooms
- 2 Bathrooms
- 1,573 Approx. SF
- 90%Financing Allowed
- Details
- CondoOwnership
- $ 2,517Common Charges
- $ 2,031Real Estate Taxes
- ActiveStatus

- Description
-
This modern urban enclave offers 1,573 square feet of sophisticated living with a split two-bedroom layout designed for maximum privacy and tranquility. Every room is framed by panoramic south and east-facing views of the city through floor-to-ceiling, S-curve windows-a signature architectural element envisioned by AD100 designer David Mann.
The chef's kitchen, a collaboration between Mann and Italian design house Molteni, is a masterclass in understated luxury. It features cerused White Oak cabinetry with soft black metal trim, a Calacatta Borghini marble island, and book-matched waterfall countertops and backsplash. The kitchen is fully outfitted with Wolf, Miele, and Sub-Zero appliances, including a 36-inch refrigerator/freezer, 5-burner gas cooktop with a vented hood, wall oven, speed oven, integrated dishwasher, and wine refrigerator. A spacious pantry adds thoughtful functionality and storage.
The primary suite is an elegant retreat, complete with a walk-in closet and spa-inspired bathroom featuring radiant-heated floors, a double vanity of Calacatta Borghini marble, and a deep oval soaking tub overlooking the dramatic downtown skyline.
Residents enjoy exclusive access to 20,000 square feet of indoor and outdoor amenities designed by David Rockwell in collaboration with Aman Resorts-renowned for crafting some of the world's most luxurious destinations. The two-level wellness and social hub includes two pools, a 3,000-square-foot fitness center with a movement studio, a resident lounge, patisserie, private dining room with demonstration kitchen, and a wellness suite complete with a heated stone hammam, steam room, sauna, treatment rooms, and salon. Additional features include a children's playroom, teen lounge, media room, and lush landscaped gardens that blend indoor serenity with outdoor beauty.
Located in Tribeca, one of Manhattan's most coveted neighborhoods, this residence offers a rare balance of quiet sophistication and urban convenience-just moments from Whole Foods, Le District, Eataly, Atera, The Odeon, and multiple major subway lines.
This modern urban enclave offers 1,573 square feet of sophisticated living with a split two-bedroom layout designed for maximum privacy and tranquility. Every room is framed by panoramic south and east-facing views of the city through floor-to-ceiling, S-curve windows-a signature architectural element envisioned by AD100 designer David Mann.
The chef's kitchen, a collaboration between Mann and Italian design house Molteni, is a masterclass in understated luxury. It features cerused White Oak cabinetry with soft black metal trim, a Calacatta Borghini marble island, and book-matched waterfall countertops and backsplash. The kitchen is fully outfitted with Wolf, Miele, and Sub-Zero appliances, including a 36-inch refrigerator/freezer, 5-burner gas cooktop with a vented hood, wall oven, speed oven, integrated dishwasher, and wine refrigerator. A spacious pantry adds thoughtful functionality and storage.
The primary suite is an elegant retreat, complete with a walk-in closet and spa-inspired bathroom featuring radiant-heated floors, a double vanity of Calacatta Borghini marble, and a deep oval soaking tub overlooking the dramatic downtown skyline.
Residents enjoy exclusive access to 20,000 square feet of indoor and outdoor amenities designed by David Rockwell in collaboration with Aman Resorts-renowned for crafting some of the world's most luxurious destinations. The two-level wellness and social hub includes two pools, a 3,000-square-foot fitness center with a movement studio, a resident lounge, patisserie, private dining room with demonstration kitchen, and a wellness suite complete with a heated stone hammam, steam room, sauna, treatment rooms, and salon. Additional features include a children's playroom, teen lounge, media room, and lush landscaped gardens that blend indoor serenity with outdoor beauty.
Located in Tribeca, one of Manhattan's most coveted neighborhoods, this residence offers a rare balance of quiet sophistication and urban convenience-just moments from Whole Foods, Le District, Eataly, Atera, The Odeon, and multiple major subway lines.
Listing Courtesy of Douglas Elliman Real Estate
- View more details +
- Features
-
- A/C [Central]
- Washer / Dryer
- Close details -
- Contact
-
William Abramson
License Licensed As: William D. AbramsonDirector of Brokerage, Licensed Associate Real Estate Broker
W: 646-637-9062
M: 917-295-7891
- Mortgage Calculator
-

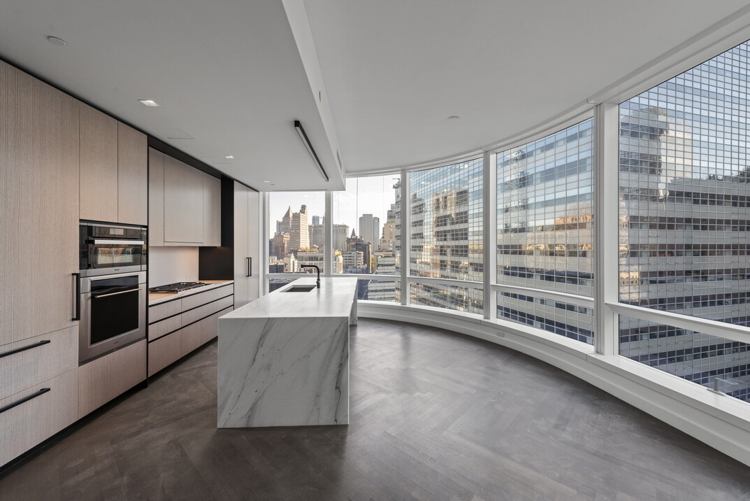
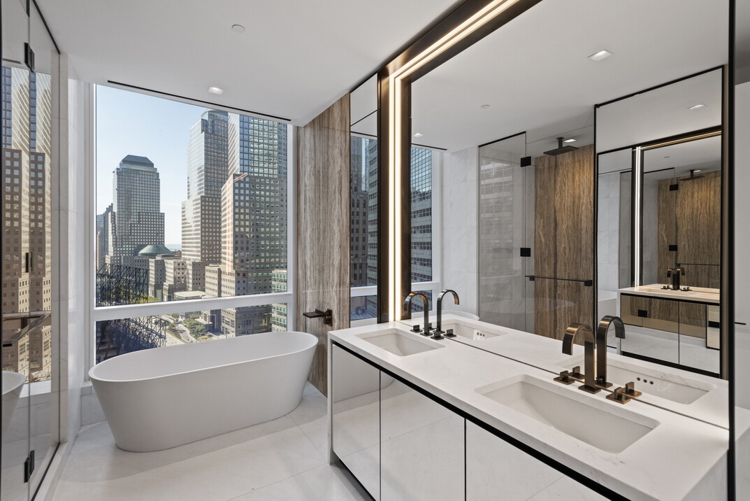
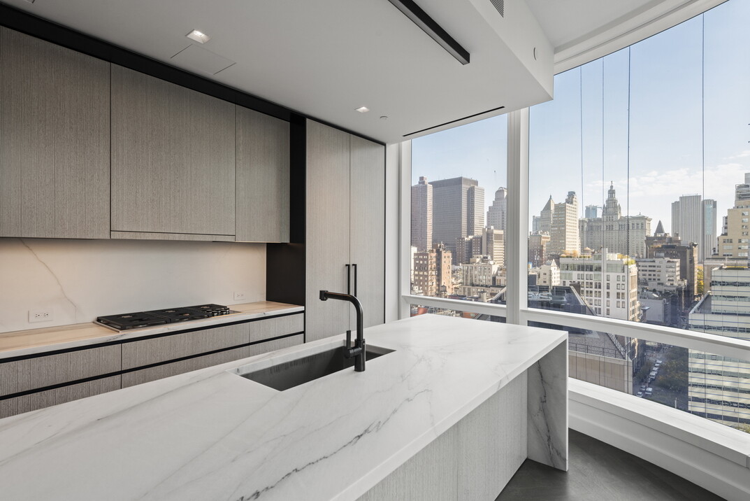
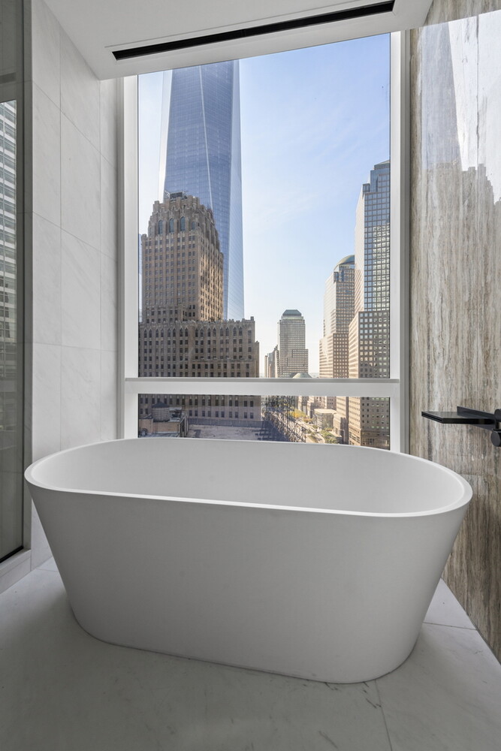
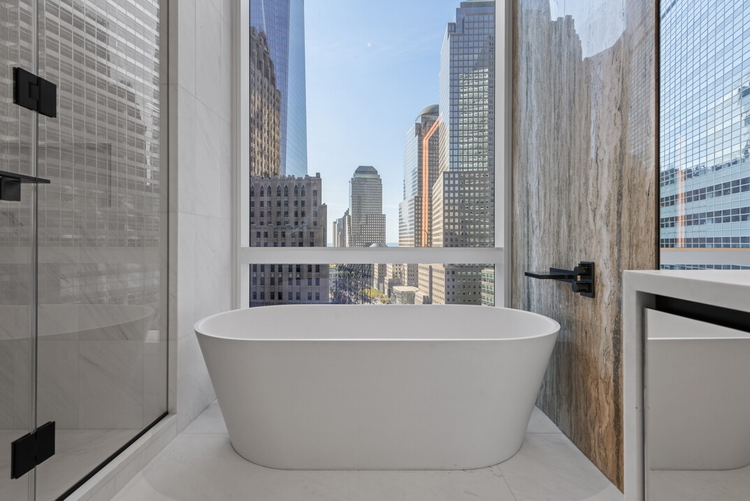
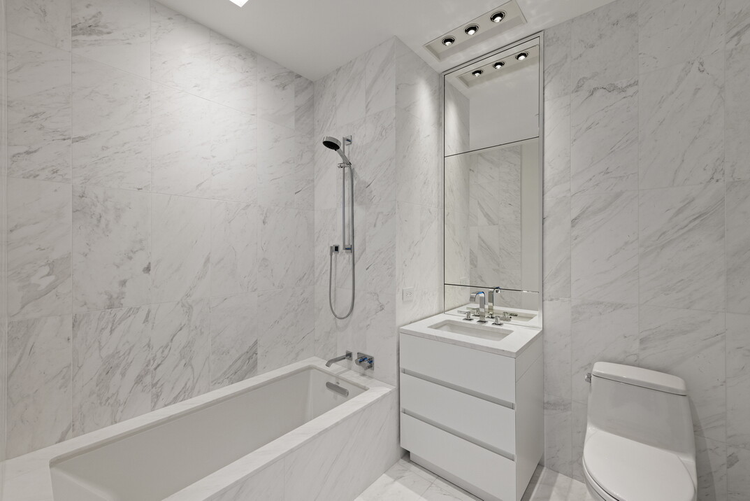
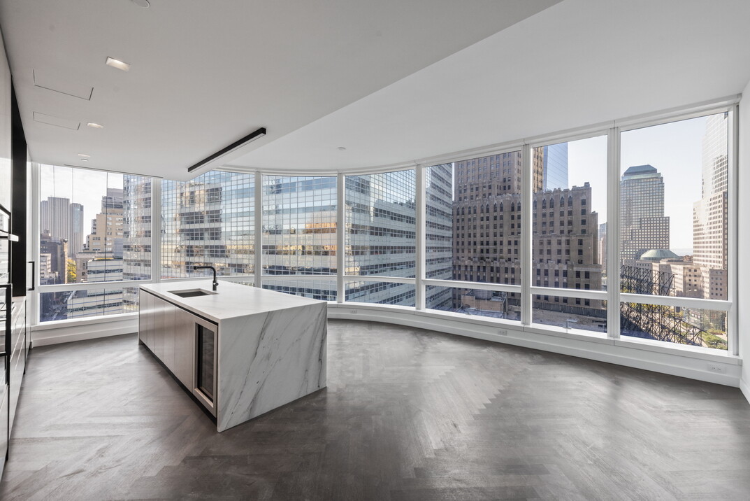
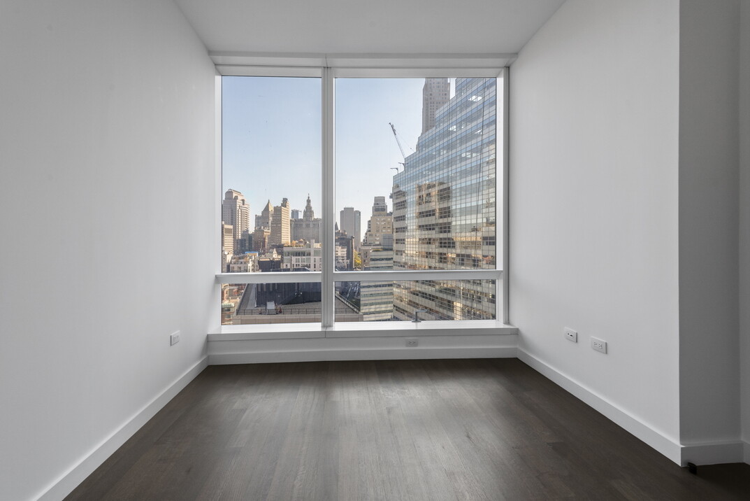
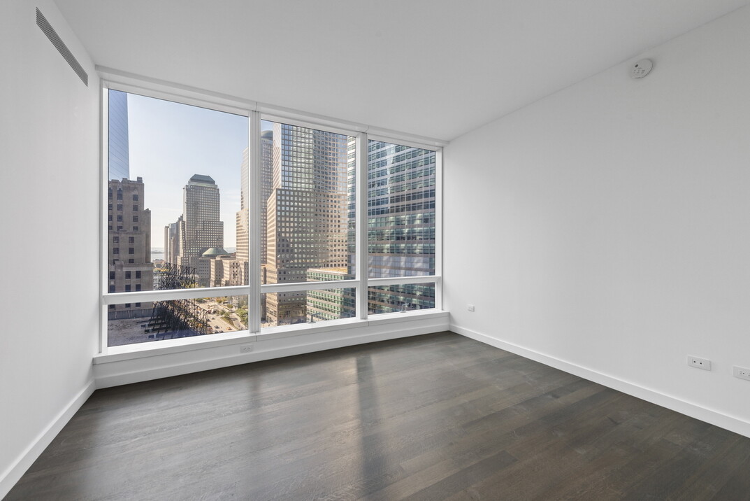
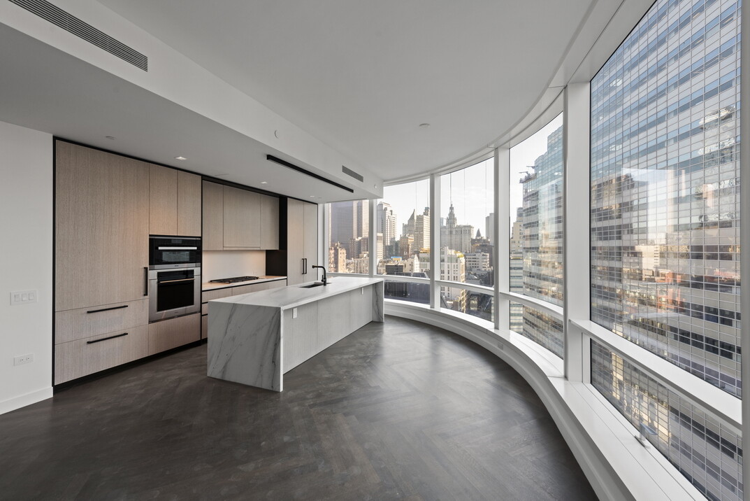
.jpg)