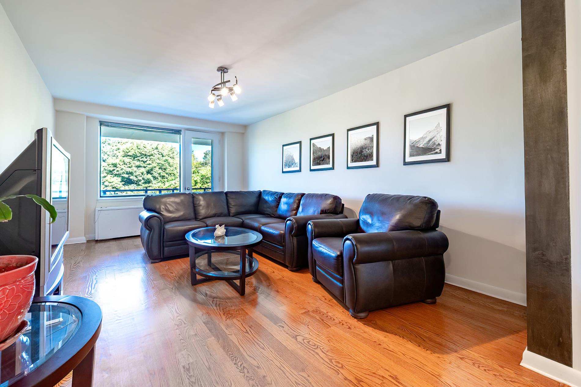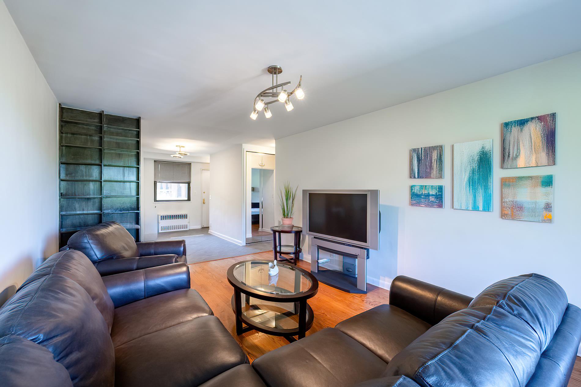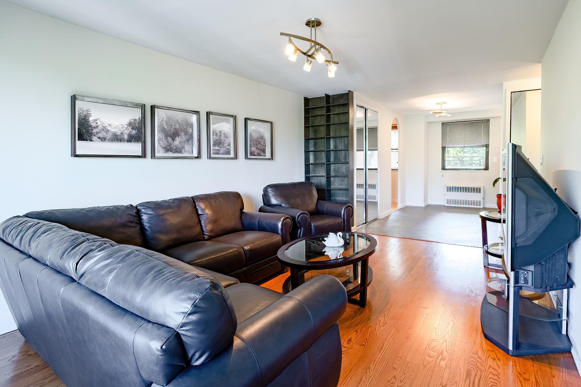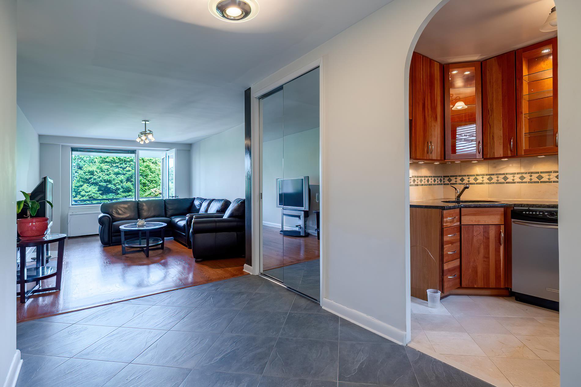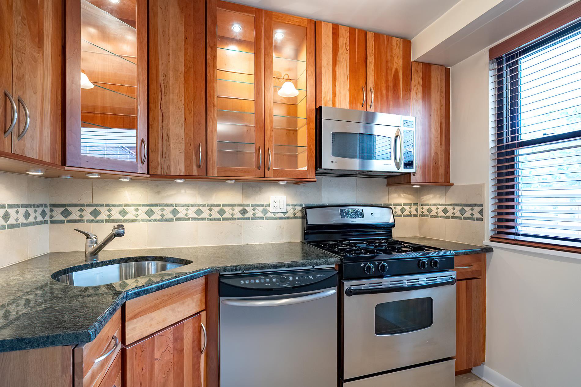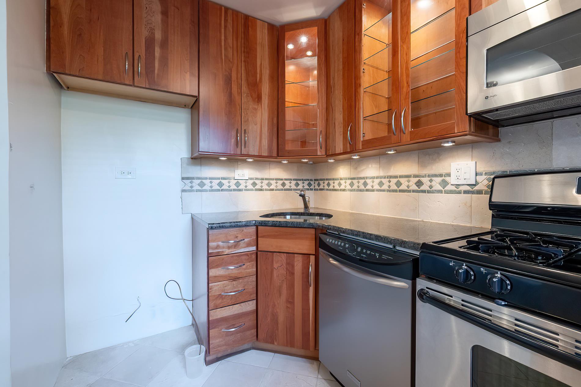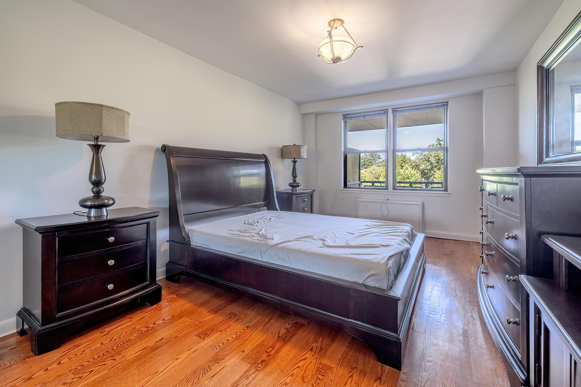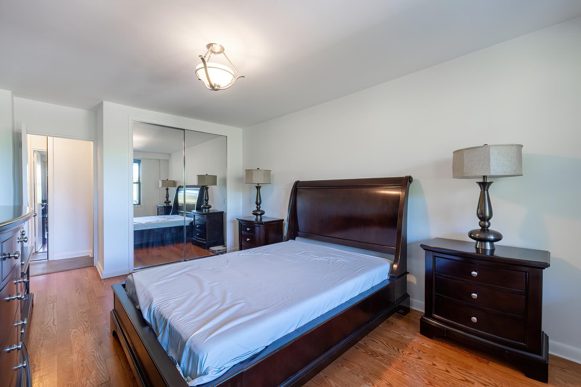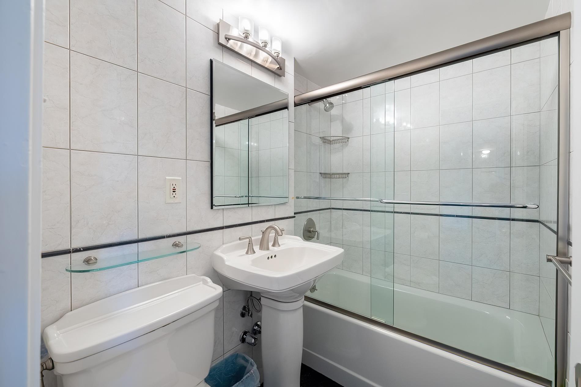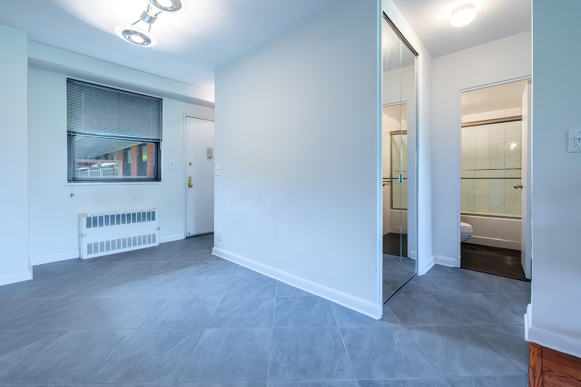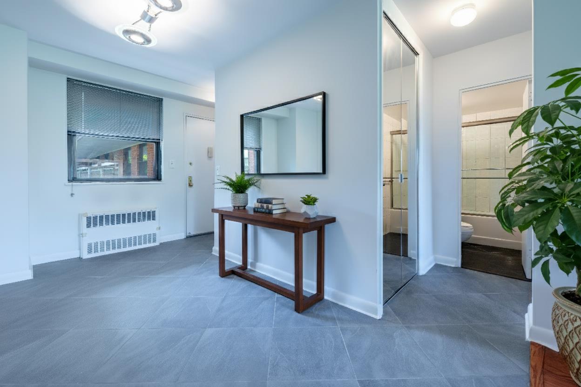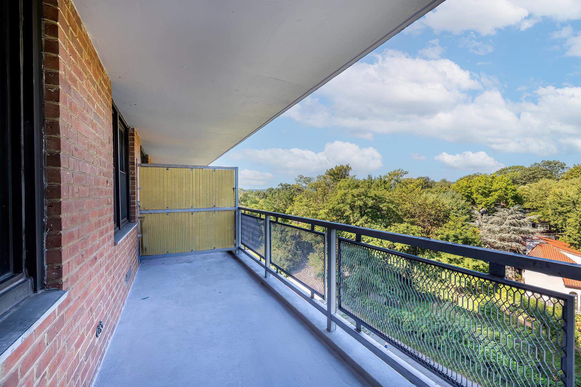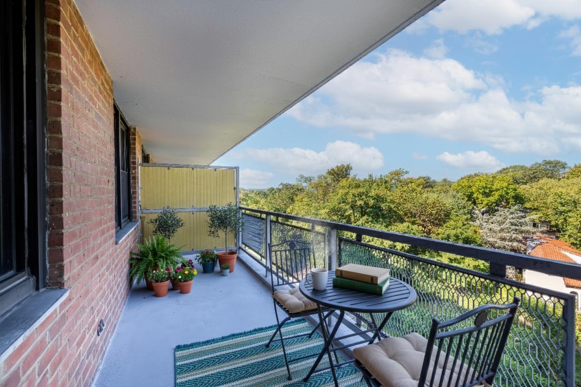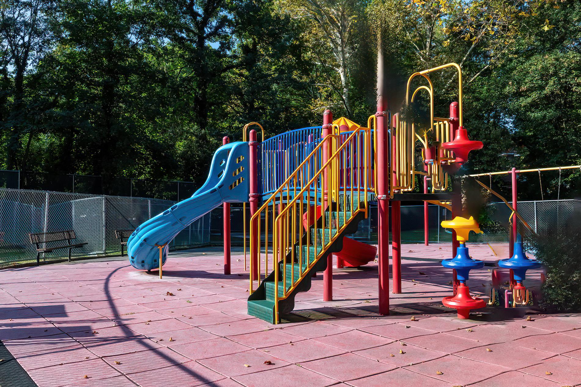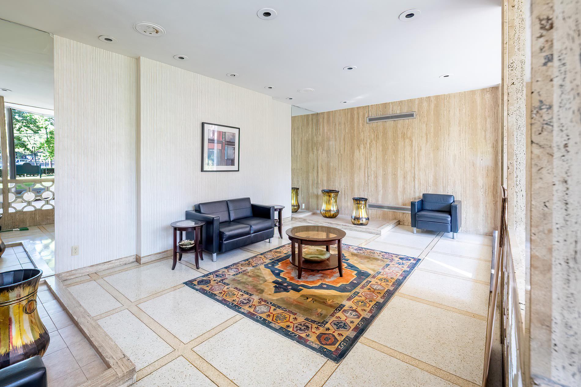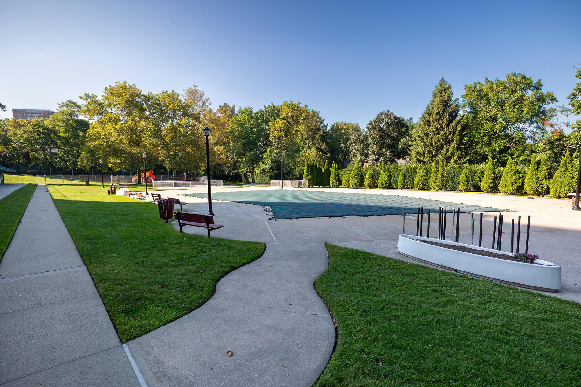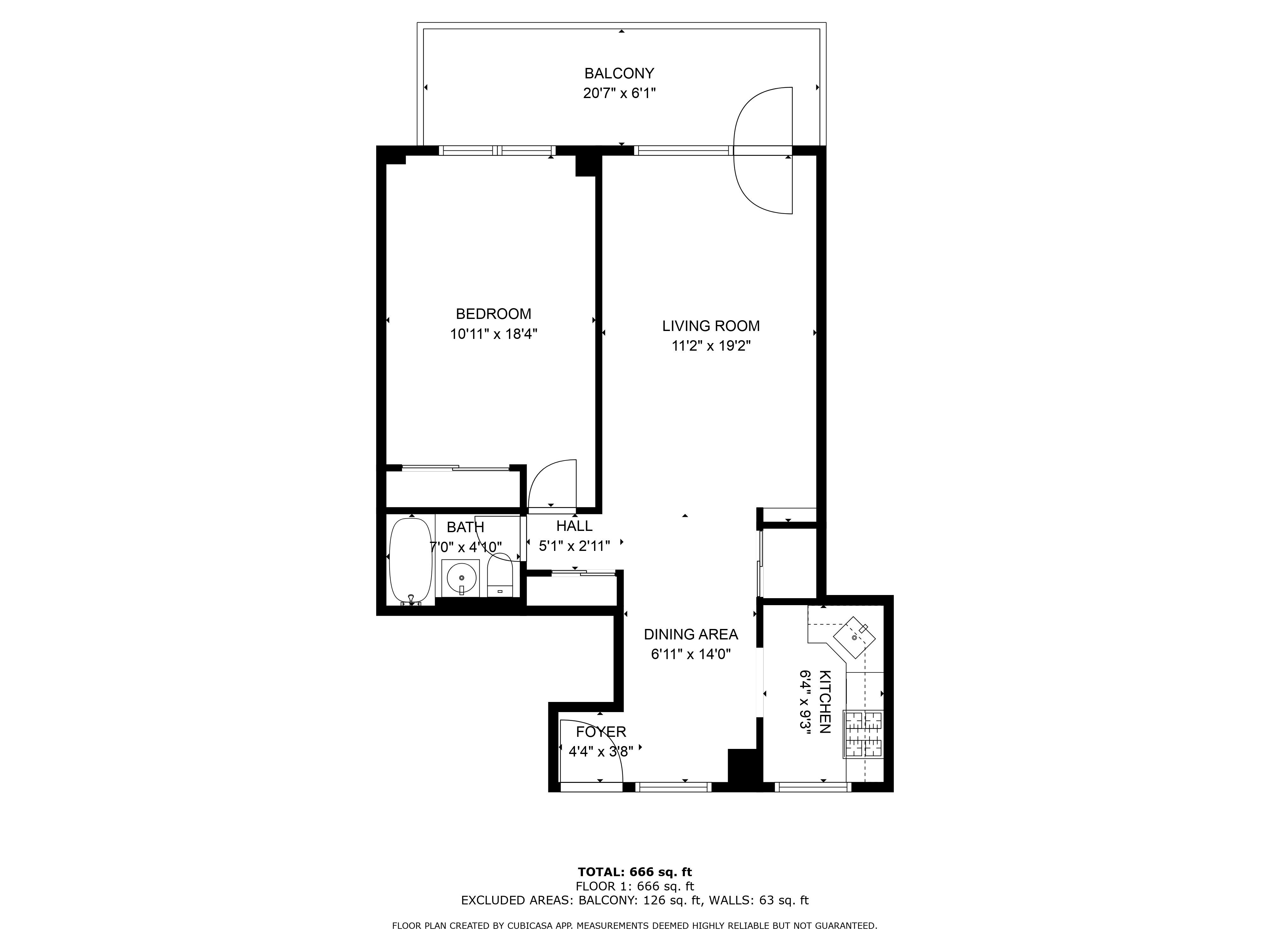
Riverdale | West 249th Street & West 247th Street
- $ 245,000
- 1 Bedrooms
- 1 Bathrooms
- Approx. SF
- 80%Financing Allowed
- Details
- Co-opOwnership
- $ Common Charges
- $ Real Estate Taxes
- ActiveStatus

- Description
-
The Windsor is a full-service co-op situated on 16 acres, comprising two buildings, each with 24-hour doormen. Move in ready, One Bedroom unit with Spacious Living Room featuring picture windows and access to a Large Terrace facing the homes in the estate area, perfect for enjoying your breakfast, lunch or dinner alone or with company. A Windowed Galley Kitchen with Wood Cabinets, a Granite Countertop and Ceramic Floor tiles. There is a nicely sized bedroom with a Spacious floor-to-ceiling double closet. The bathroom has been updated and includes a tub with a shower. Maintenance includes gas, electricity, central air conditioning and heating. Common Laundry Facilities. a Seasonal Swimming Pool, Bicycle Storage, Indoor ($105)/Outdoor ($25) Parking and a Gym (available for a fee). The Windsor is centrally located, offering easy access to Manhattan, the Metro-North Train, Express buses, and City buses. Close to the restaurants and shopping in North and Central Riverdale. Pets are allowed - Dog restrictions (30Lbs).
The Windsor is a full-service co-op situated on 16 acres, comprising two buildings, each with 24-hour doormen. Move in ready, One Bedroom unit with Spacious Living Room featuring picture windows and access to a Large Terrace facing the homes in the estate area, perfect for enjoying your breakfast, lunch or dinner alone or with company. A Windowed Galley Kitchen with Wood Cabinets, a Granite Countertop and Ceramic Floor tiles. There is a nicely sized bedroom with a Spacious floor-to-ceiling double closet. The bathroom has been updated and includes a tub with a shower. Maintenance includes gas, electricity, central air conditioning and heating. Common Laundry Facilities. a Seasonal Swimming Pool, Bicycle Storage, Indoor ($105)/Outdoor ($25) Parking and a Gym (available for a fee). The Windsor is centrally located, offering easy access to Manhattan, the Metro-North Train, Express buses, and City buses. Close to the restaurants and shopping in North and Central Riverdale. Pets are allowed - Dog restrictions (30Lbs).
Listing Courtesy of Robert E. Hill, Inc.
- View more details +
- Features
-
- A/C [Central]
- Outdoor
-
- Terrace
- View / Exposure
-
- North, East, South Exposures
- Close details -
- Contact
-
William Abramson
License Licensed As: William D. AbramsonDirector of Brokerage, Licensed Associate Real Estate Broker
W: 646-637-9062
M: 917-295-7891
- Mortgage Calculator
-

