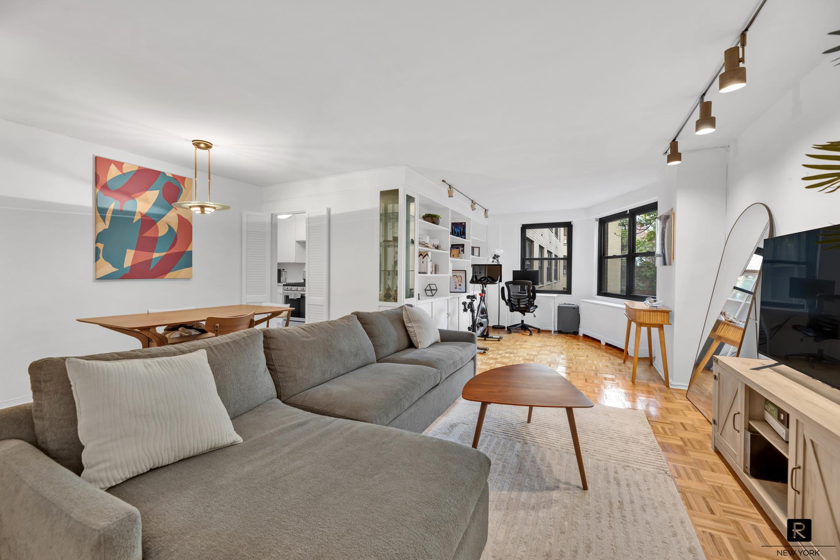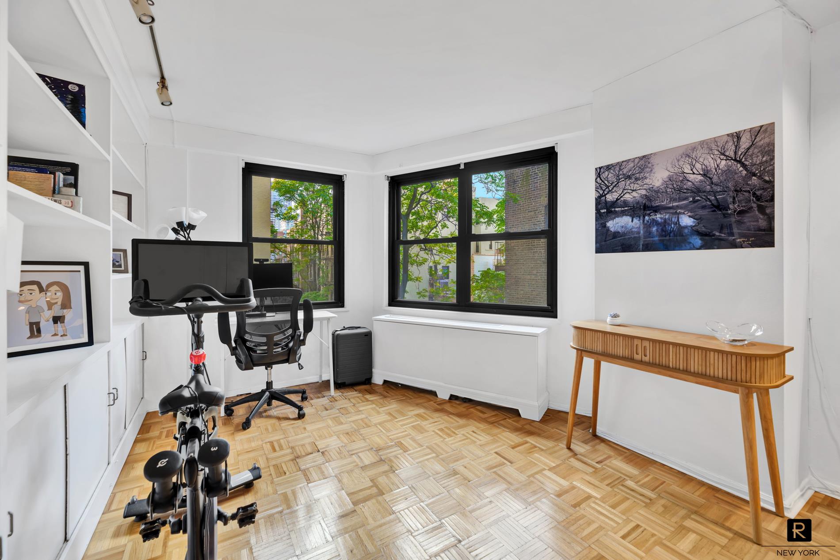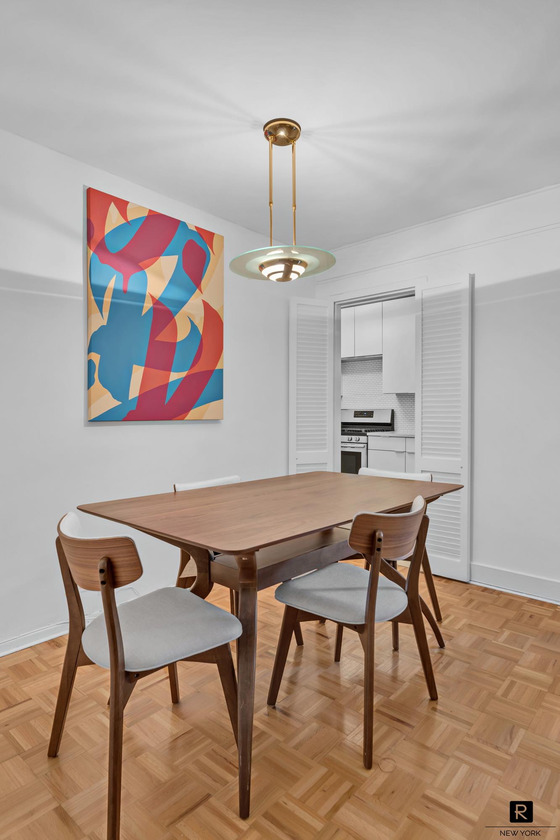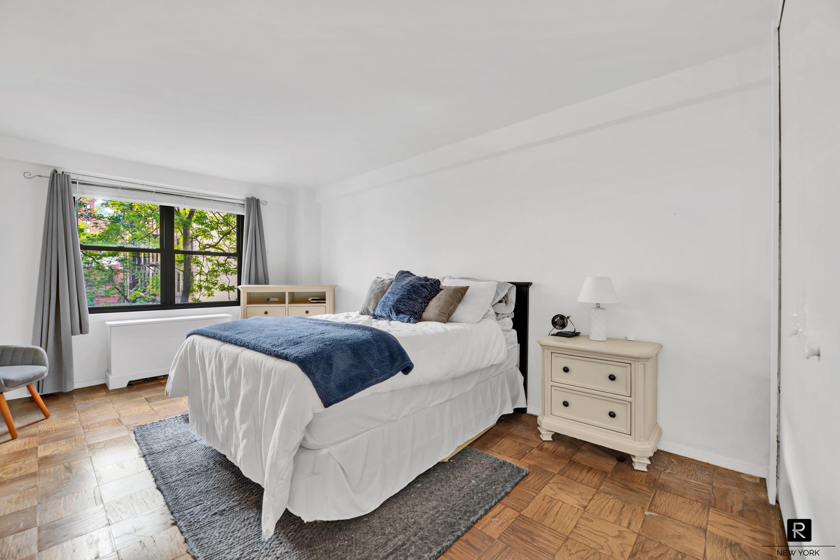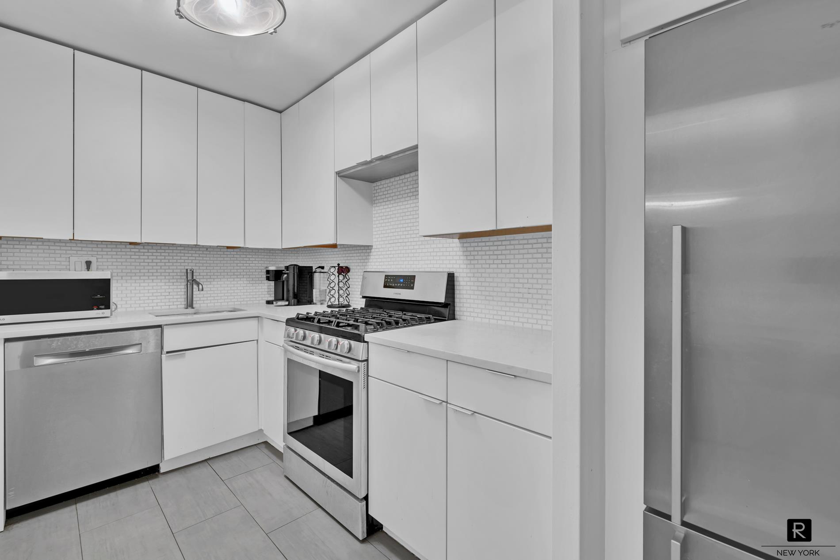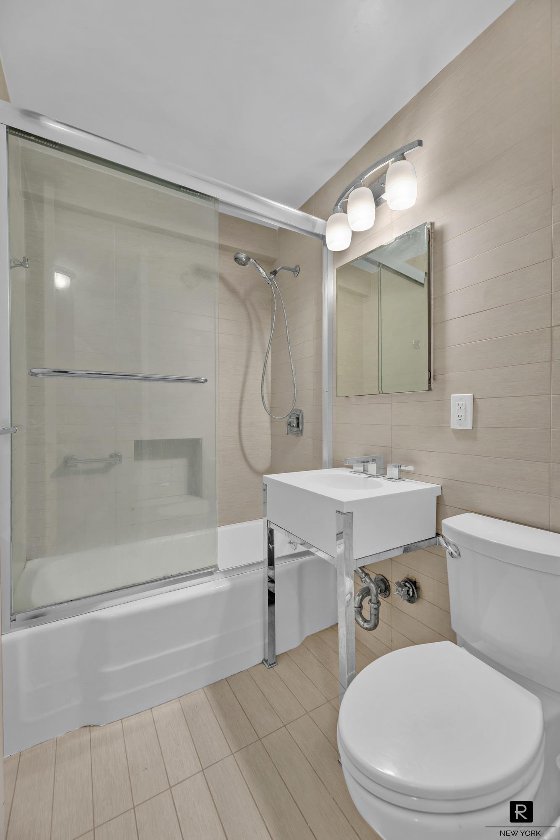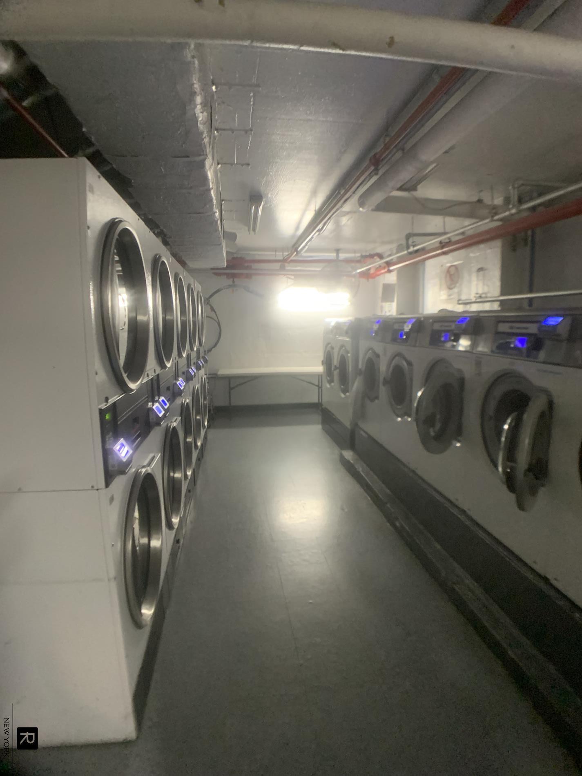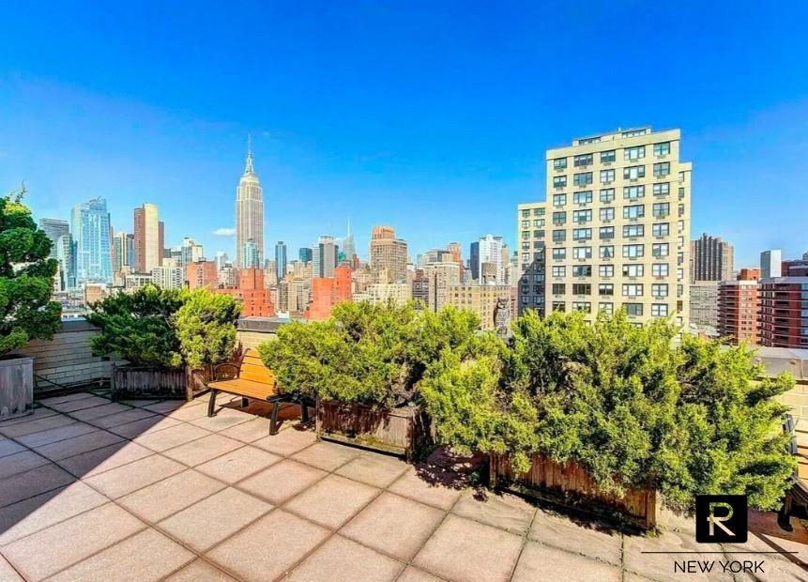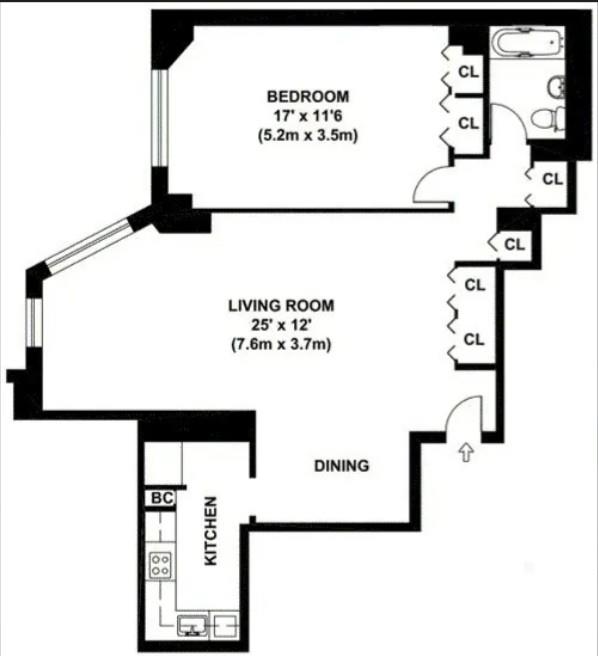
Kips Bay | Third Avenue & Second Avenue
- $ 630,000
- 1 Bedrooms
- 1 Bathrooms
- Approx. SF
- 75%Financing Allowed
- Details
- Co-opOwnership
- $ Common Charges
- $ Real Estate Taxes
- ActiveStatus

- Description
-
Introducing Apartment 5A, a spacious one-bedroom residence boasting newly upgraded kitchen, and an impressive oversized living room, perfect for hosting gatherings or creating a comfortable work-from-home environment. Relish in serene views of the lush courtyard and the shimmering golden roof of the New York Life Building in the distance.
The chef's kitchen boasts stainless steel appliances, granite countertops, a pantry closet, and ample storage. The expansive living room is perfect for both relaxation and dining, providing plenty of space for entertaining. Adjacent to the living area, the bright and airy bedroom can accommodate a king-sized bed, two nightstands, and a dresser, complete with a sizable closet. The updated bathroom is equipped with modern soaking tub, vanity, and gleaming tiled walls.
Residents of the Spruce Ridge Co-operative enjoy a comprehensive suite of amenities, including a full-time doorman and concierge, a package room, a live-in superintendent, a landscaped roof deck with stunning views of the city and water, bicycle and regular storage, laundry facilities, and garage parking. Subletting is permitted with board approval after two years of ownership, limited to three out of five years. Gifting options and guarantors are allowed, with a maximum financing option of 75%. Pets are welcome, but pieds-à-terre are not permitted.
Subletting is allowed after two years (for a maximum of three years out of every five) with board approval.Introducing Apartment 5A, a spacious one-bedroom residence boasting newly upgraded kitchen, and an impressive oversized living room, perfect for hosting gatherings or creating a comfortable work-from-home environment. Relish in serene views of the lush courtyard and the shimmering golden roof of the New York Life Building in the distance.
The chef's kitchen boasts stainless steel appliances, granite countertops, a pantry closet, and ample storage. The expansive living room is perfect for both relaxation and dining, providing plenty of space for entertaining. Adjacent to the living area, the bright and airy bedroom can accommodate a king-sized bed, two nightstands, and a dresser, complete with a sizable closet. The updated bathroom is equipped with modern soaking tub, vanity, and gleaming tiled walls.
Residents of the Spruce Ridge Co-operative enjoy a comprehensive suite of amenities, including a full-time doorman and concierge, a package room, a live-in superintendent, a landscaped roof deck with stunning views of the city and water, bicycle and regular storage, laundry facilities, and garage parking. Subletting is permitted with board approval after two years of ownership, limited to three out of five years. Gifting options and guarantors are allowed, with a maximum financing option of 75%. Pets are welcome, but pieds-à-terre are not permitted.
Subletting is allowed after two years (for a maximum of three years out of every five) with board approval.
Listing Courtesy of R New York
- View more details +
- Features
-
- A/C [Central]
- View / Exposure
-
- North, West Exposures
- Close details -
- Contact
-
William Abramson
License Licensed As: William D. AbramsonDirector of Brokerage, Licensed Associate Real Estate Broker
W: 646-637-9062
M: 917-295-7891
- Mortgage Calculator
-

