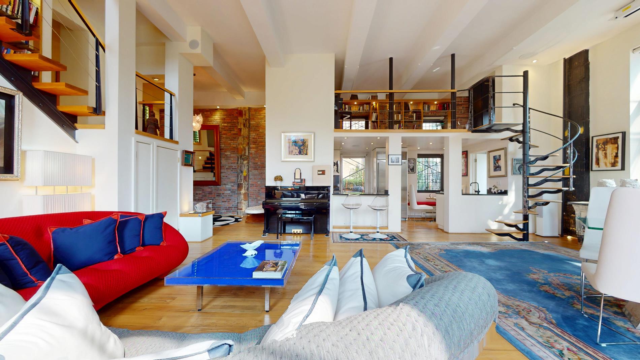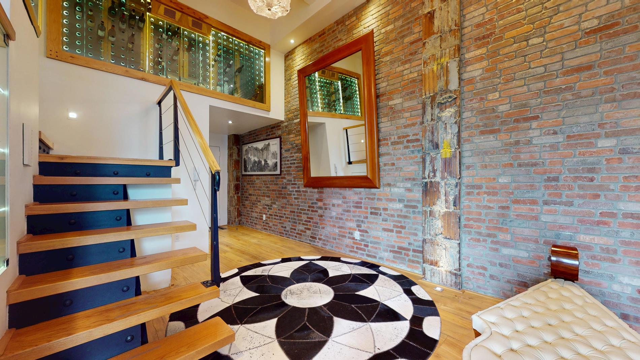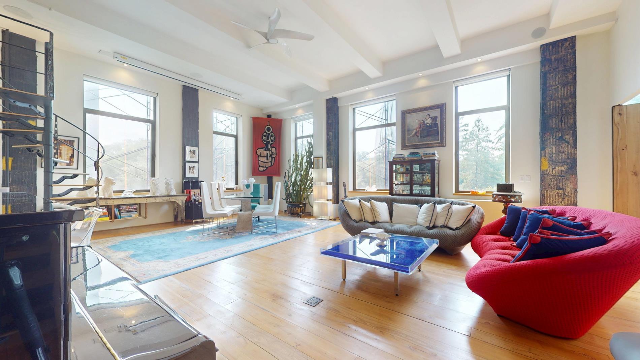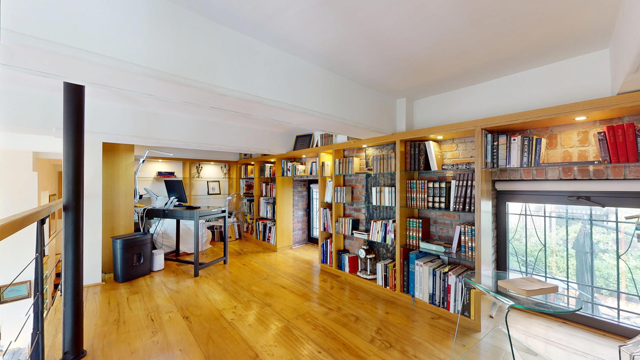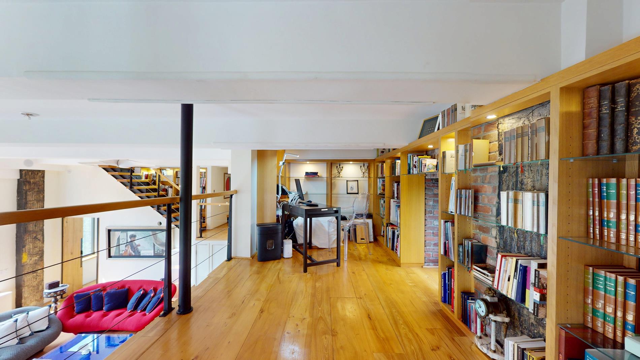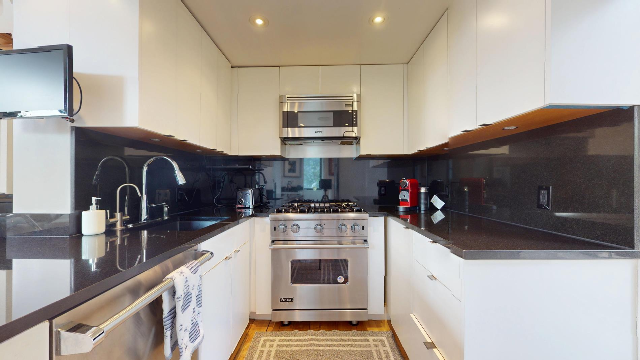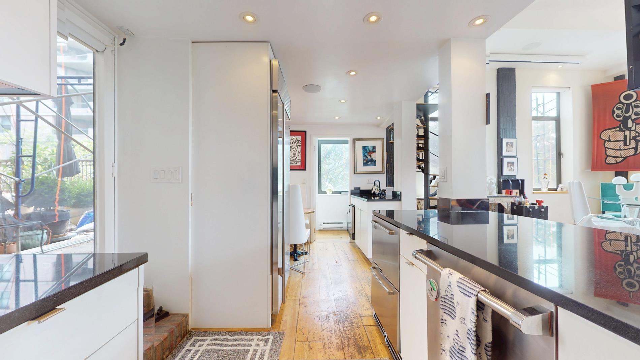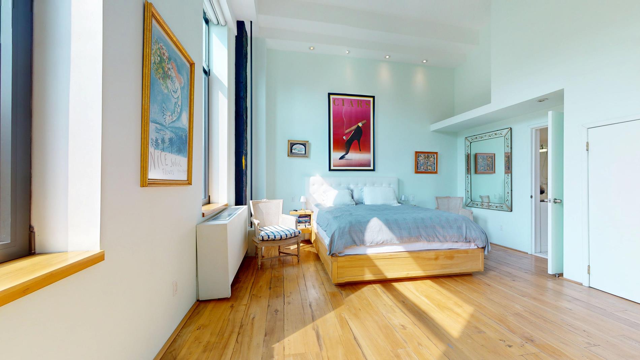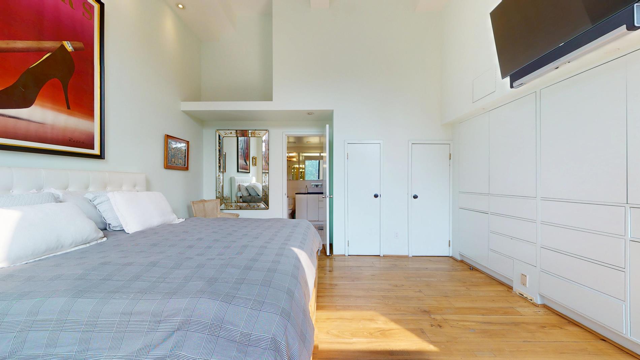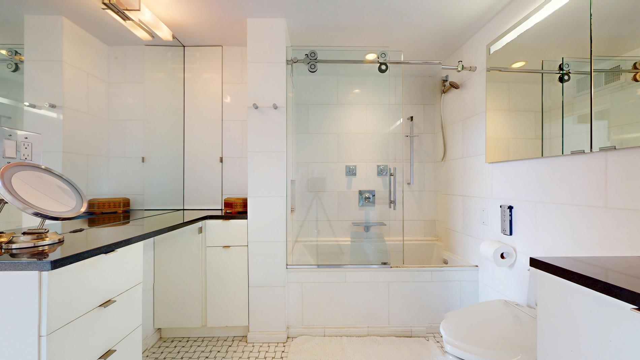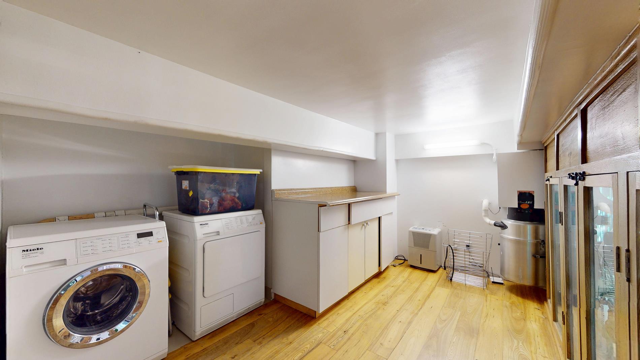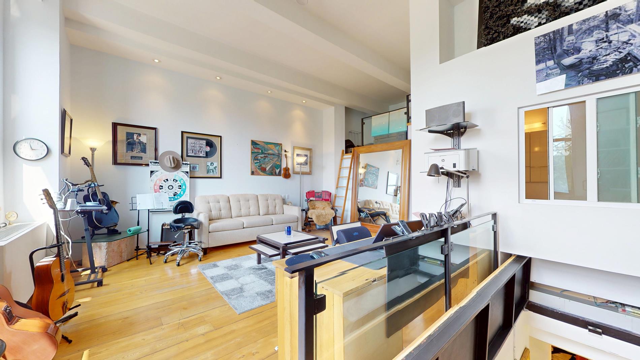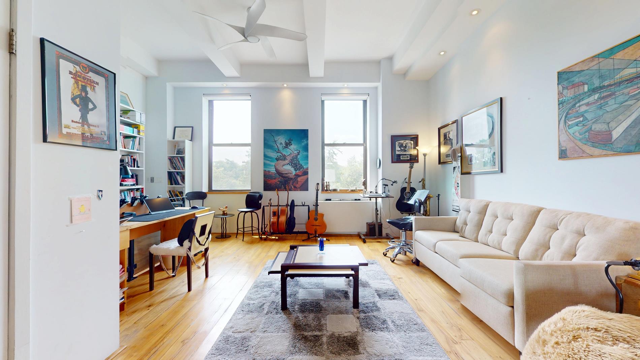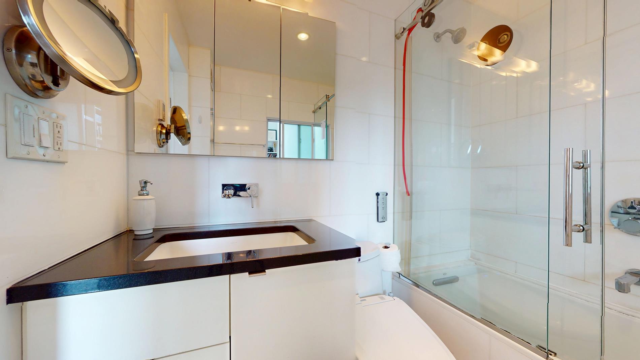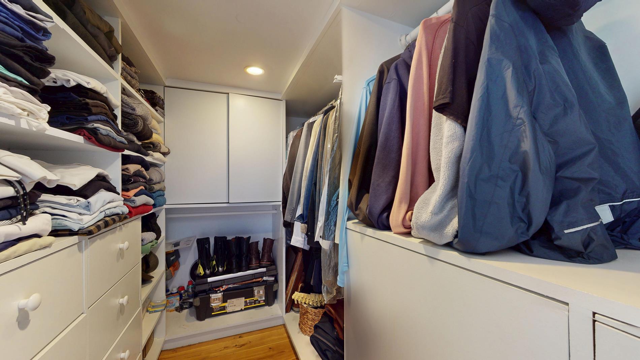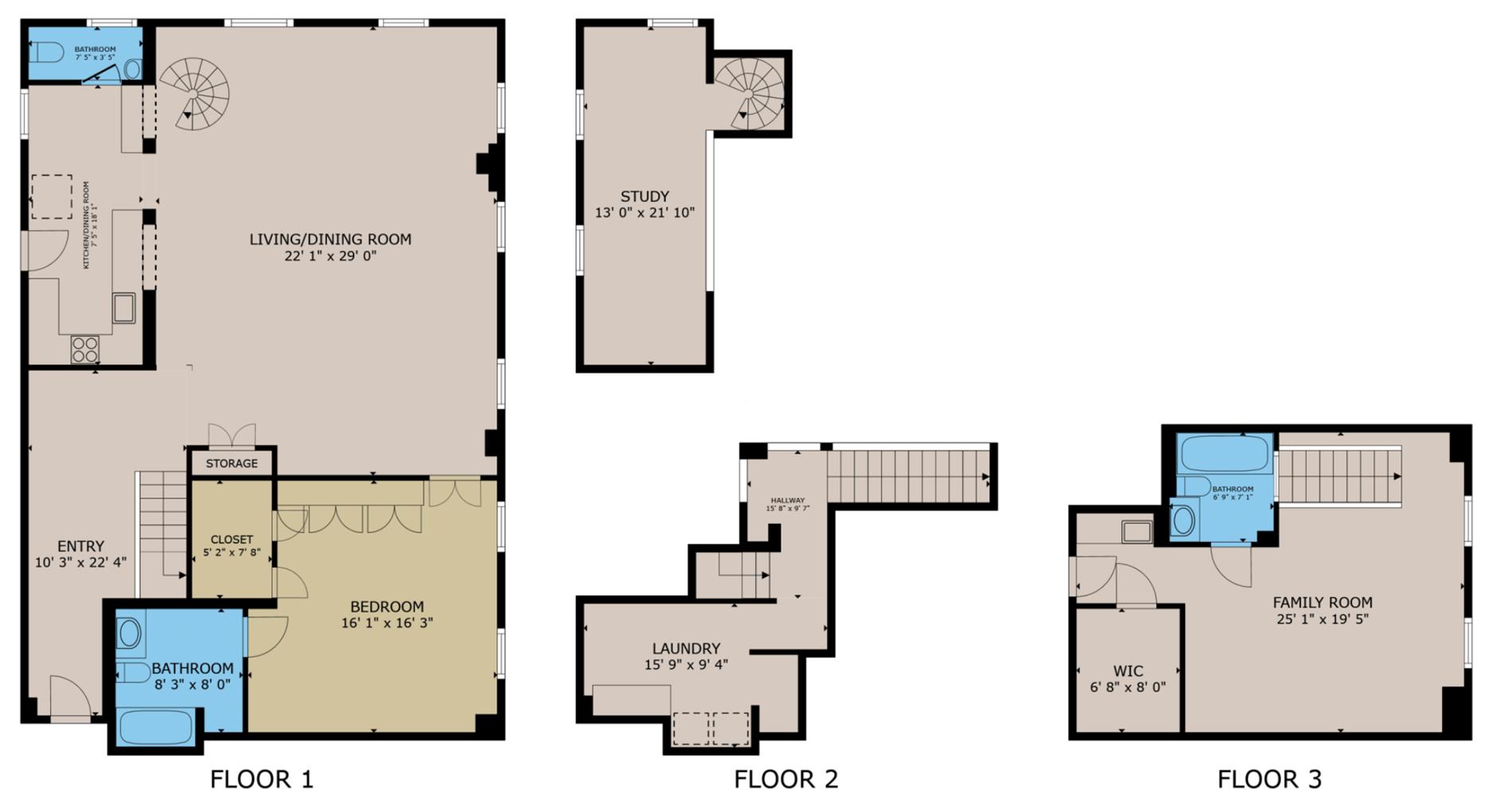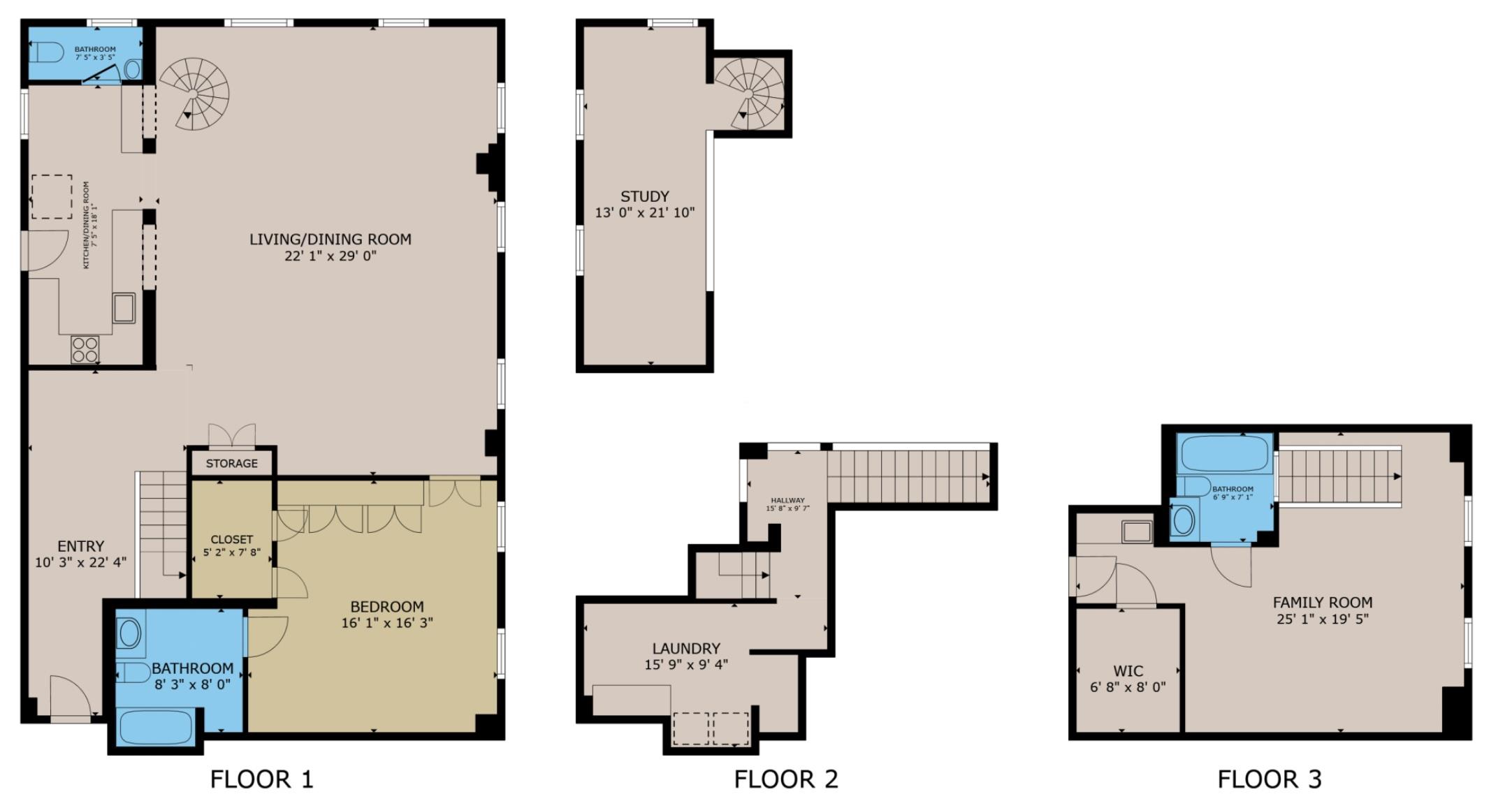
Upper East Side | East 107th Street & East 108th Street
- $ 2,899,000
- 2 Bedrooms
- 2.5 Bathrooms
- 2,450 Approx. SF
- 90%Financing Allowed
- Details
- CondoOwnership
- $ 3,641Common Charges
- $ 2,174Real Estate Taxes
- ActiveStatus

- Description
-
Spectacular 2,450 sq ft, 2-level loft with 15+ ft ceilings, direct Central Park views, and three combined units! Corner exposure (W/NW/SW) with dramatic open-plan living, exposed brick, and three mezzanines, including a lofted office that can convert into a sleeping loft.
Chef’s kitchen with Sub-Zero, Viking range, Perlick freezer, and terrace access.
Second level functions as a bedroom, studio, or separate apartment with kitchenette, full bath, walk-in closet, and additional loft. Visible wine cellar + in-unit W/D.
Full-service condo with 24-hr doorman and furnished 8th-floor terrace with full outdoor kitchen.
Common charges: $3,640.60.
Located directly across from Central Park & Harlem Meer.Spectacular 2,450 sq ft, 2-level loft with 15+ ft ceilings, direct Central Park views, and three combined units! Corner exposure (W/NW/SW) with dramatic open-plan living, exposed brick, and three mezzanines, including a lofted office that can convert into a sleeping loft.
Chef’s kitchen with Sub-Zero, Viking range, Perlick freezer, and terrace access.
Second level functions as a bedroom, studio, or separate apartment with kitchenette, full bath, walk-in closet, and additional loft. Visible wine cellar + in-unit W/D.
Full-service condo with 24-hr doorman and furnished 8th-floor terrace with full outdoor kitchen.
Common charges: $3,640.60.
Located directly across from Central Park & Harlem Meer.
Listing Courtesy of Exp Realty LLC
- View more details +
- Features
-
- A/C
- Washer / Dryer
- Outdoor
-
- Terrace
- View / Exposure
-
- North, East, South Exposures
- Close details -
- Contact
-
William Abramson
License Licensed As: William D. AbramsonDirector of Brokerage, Licensed Associate Real Estate Broker
W: 646-637-9062
M: 917-295-7891
- Mortgage Calculator
-

This information is not verified for authenticity or accuracy and is not guaranteed and may not reflect all real estate activity in the market.
©2026 REBNY Listing Service, Inc. All rights reserved.
Additional building data provided by On-Line Residential [OLR].
All information furnished regarding property for sale, rental or financing is from sources deemed reliable, but no warranty or representation is made as to the accuracy thereof and same is submitted subject to errors, omissions, change of price, rental or other conditions, prior sale, lease or financing or withdrawal without notice. All dimensions are approximate. For exact dimensions, you must hire your own architect or engineer.
