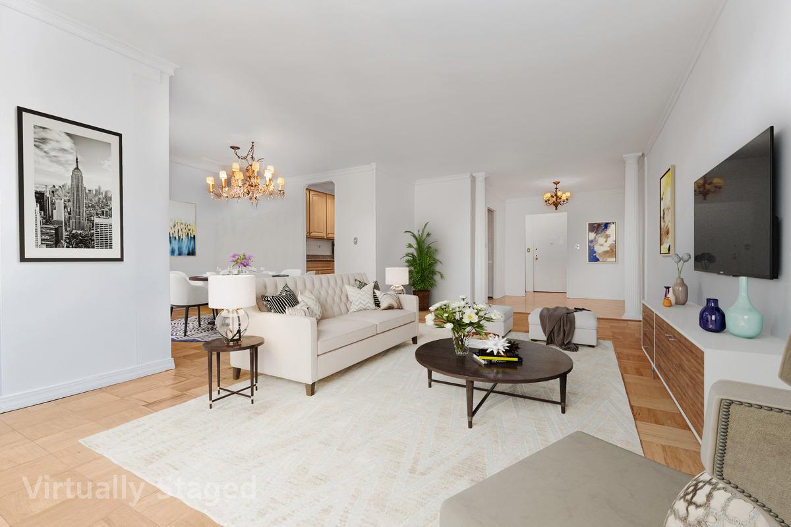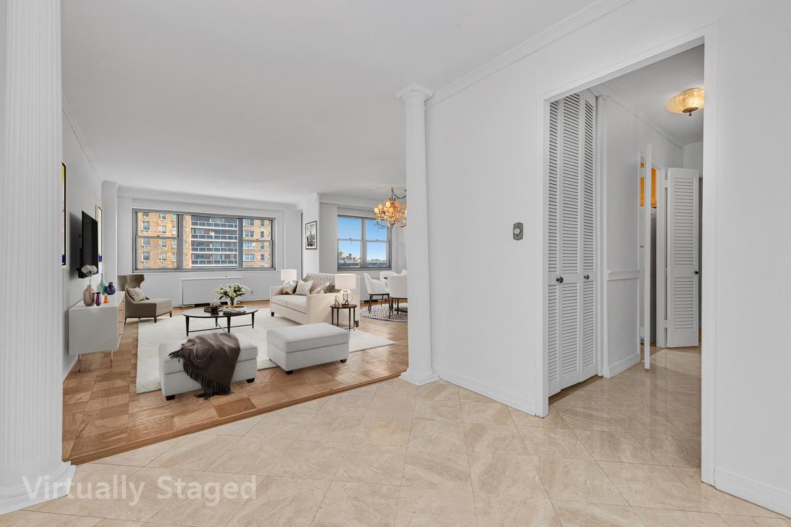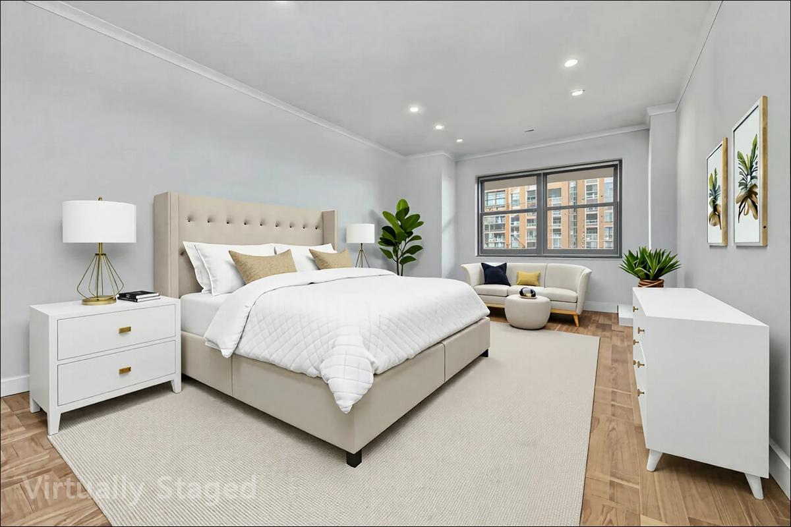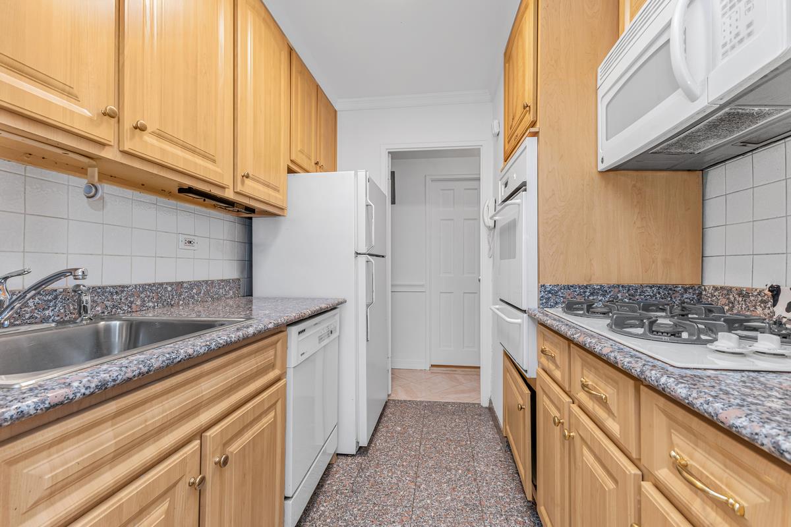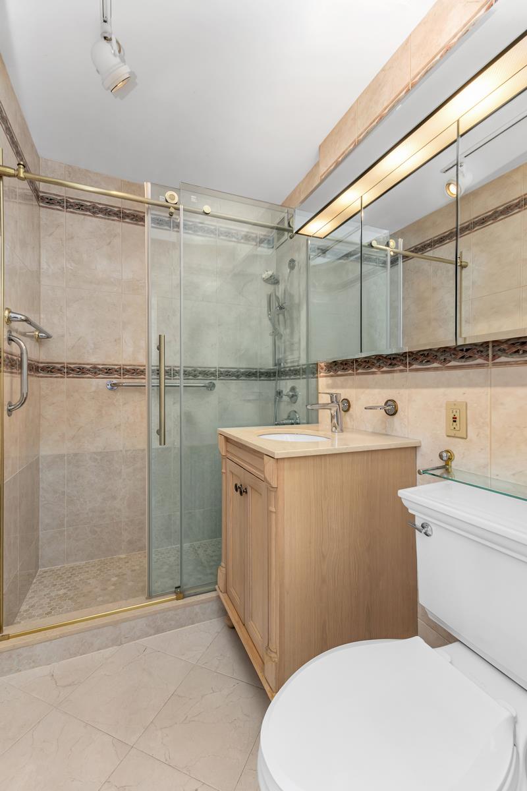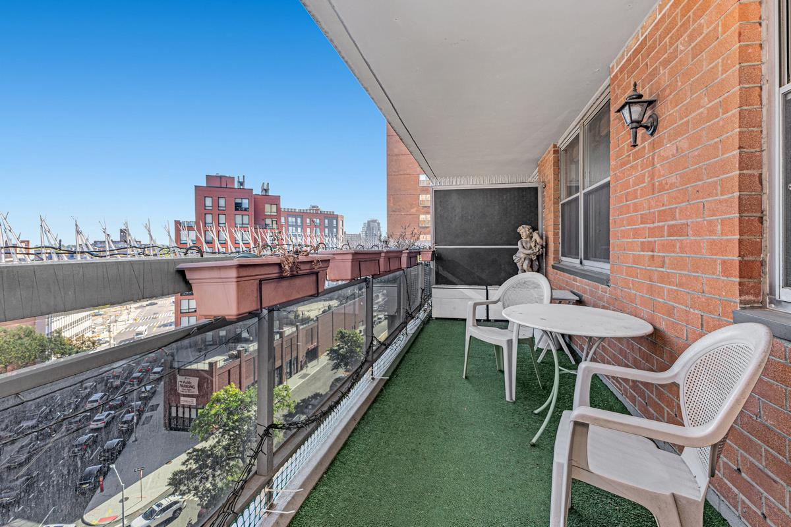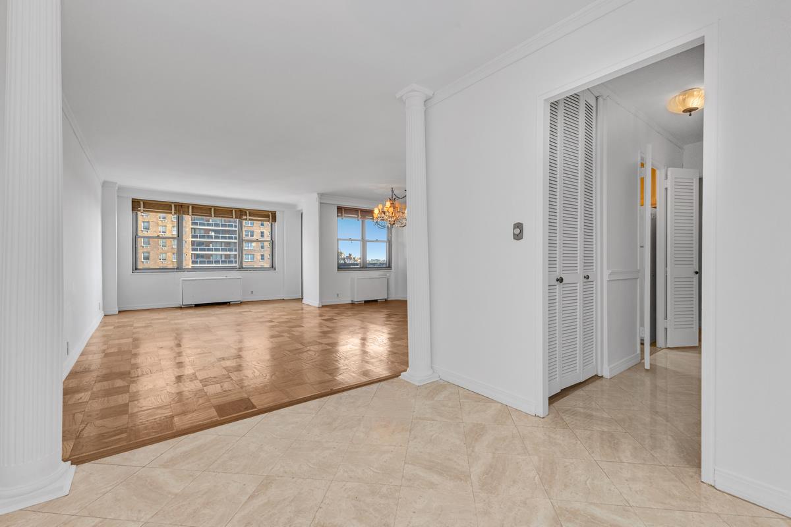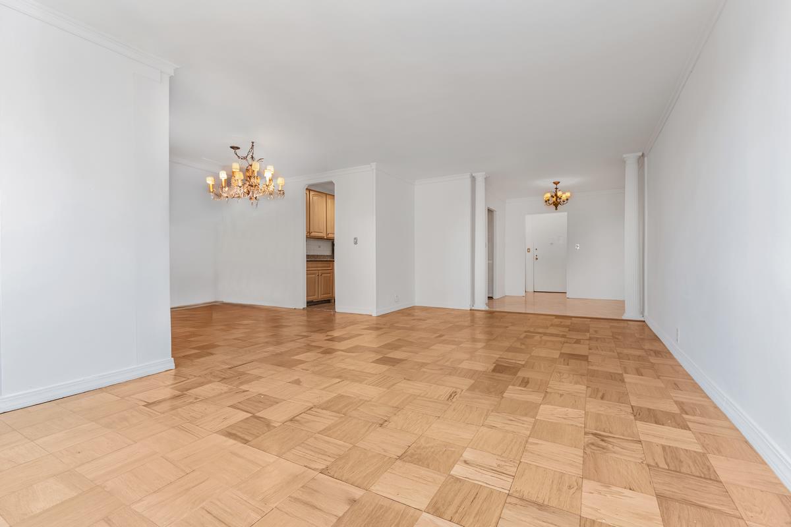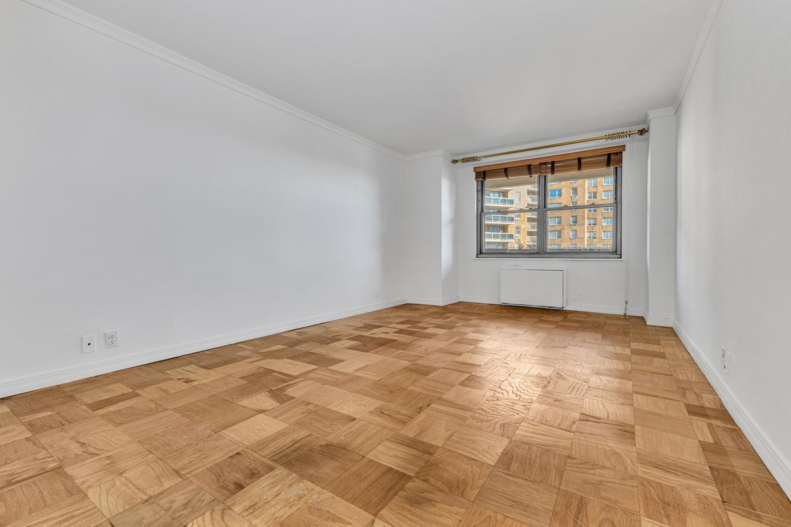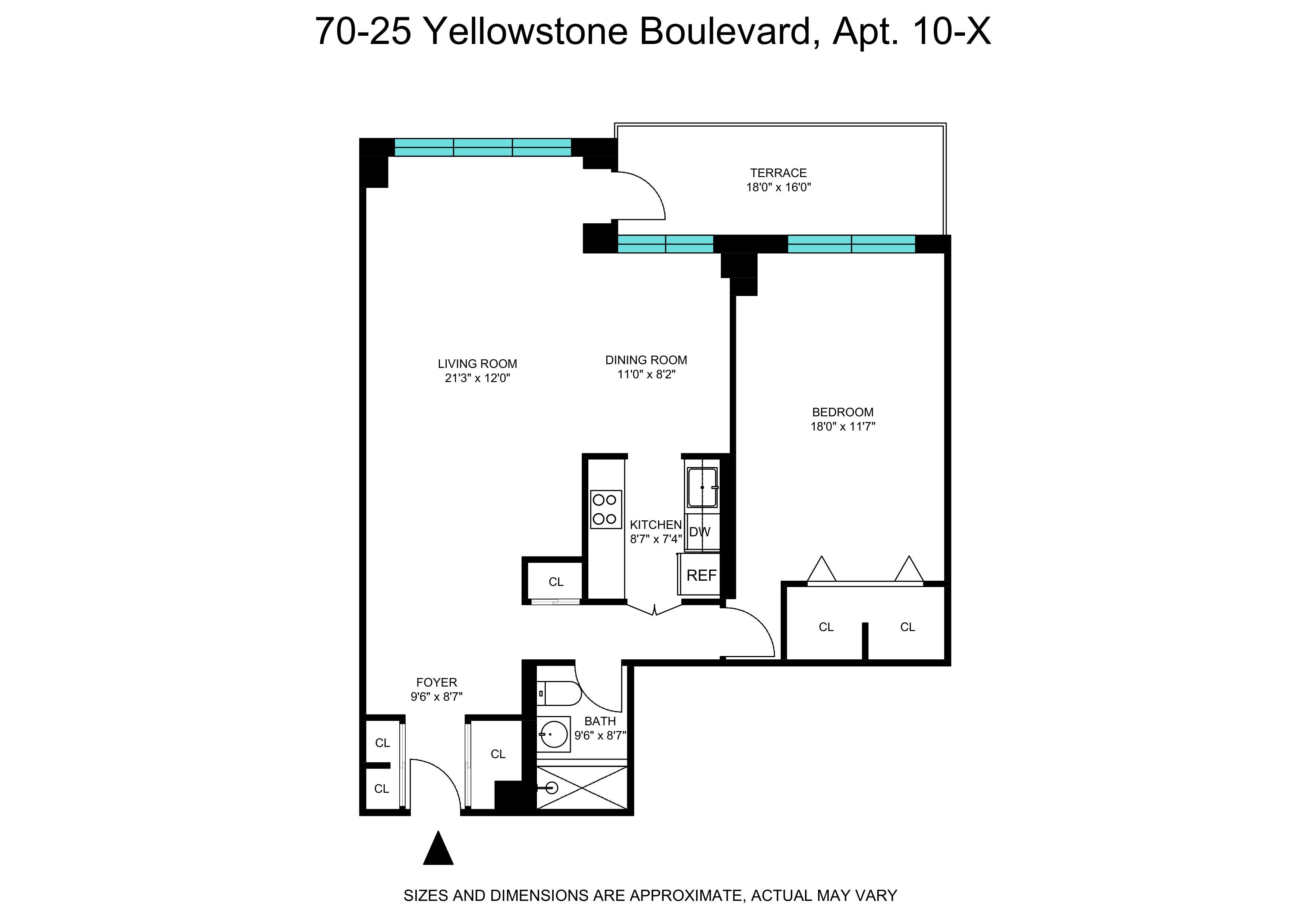
Forest Hills | Austin Street & Queens Boulevard
- $ 475,000
- 1 Bedrooms
- 1 Bathrooms
- 910 Approx. SF
- 75%Financing Allowed
- Details
- Co-opOwnership
- $ Common Charges
- $ Real Estate Taxes
- ActiveStatus

- Description
-
This huge Convertible 2 / Junior $ layout at Gerard Towers sounds like a perfect blend of space, flexibility, and comfort. The versatile floor plan with over 900 square feet offers room to adapt the dining alcove for whatever suits your lifestyle—be it a home office, guest room, or second bedroom. The extra-large balcony is a fantastic outdoor refuge that can be enclosed for year-round use. This apartment is ready for move-in or can be easily upgraded with more contemporary finishes.
Maintenance covering essentials like central A/C, heating, cooking gas, and basic cable makes life easier, freeing you from managing these individually.
Gerard Towers itself offers a rich array of amenities that enhance everyday living: from year-round pool access and relaxing saunas to fitness facilities and a private garden retreat. The 24-hour doorman and concierge add a welcome layer of security and convenience, and immediate valet parking in the garage rounds out the upscale experience.
Being just steps from Austin Street’s vibrant shops and eateries places you at the heart of neighborhood life, while excellent transit options make commuting or exploring the city seamless. The nearby West Side Tennis Club offers a unique recreational touch, and the cat-friendly policy ensures your feline friends are welcome, too.This huge Convertible 2 / Junior $ layout at Gerard Towers sounds like a perfect blend of space, flexibility, and comfort. The versatile floor plan with over 900 square feet offers room to adapt the dining alcove for whatever suits your lifestyle—be it a home office, guest room, or second bedroom. The extra-large balcony is a fantastic outdoor refuge that can be enclosed for year-round use. This apartment is ready for move-in or can be easily upgraded with more contemporary finishes.
Maintenance covering essentials like central A/C, heating, cooking gas, and basic cable makes life easier, freeing you from managing these individually.
Gerard Towers itself offers a rich array of amenities that enhance everyday living: from year-round pool access and relaxing saunas to fitness facilities and a private garden retreat. The 24-hour doorman and concierge add a welcome layer of security and convenience, and immediate valet parking in the garage rounds out the upscale experience.
Being just steps from Austin Street’s vibrant shops and eateries places you at the heart of neighborhood life, while excellent transit options make commuting or exploring the city seamless. The nearby West Side Tennis Club offers a unique recreational touch, and the cat-friendly policy ensures your feline friends are welcome, too.
Listing Courtesy of Heller Organization, The
- View more details +
- Features
-
- A/C [Central]
- Outdoor
-
- Balcony
- View / Exposure
-
- North, West Exposures
- Close details -
- Contact
-
William Abramson
License Licensed As: William D. AbramsonDirector of Brokerage, Licensed Associate Real Estate Broker
W: 646-637-9062
M: 917-295-7891
- Mortgage Calculator
-

