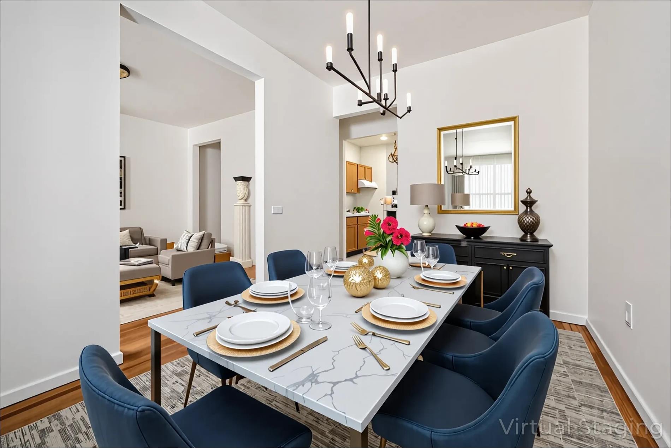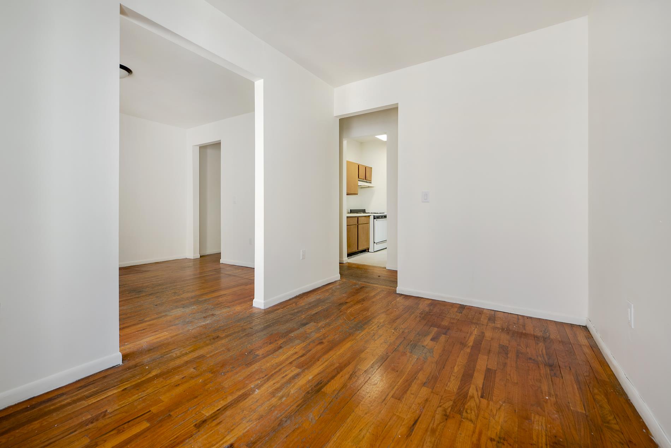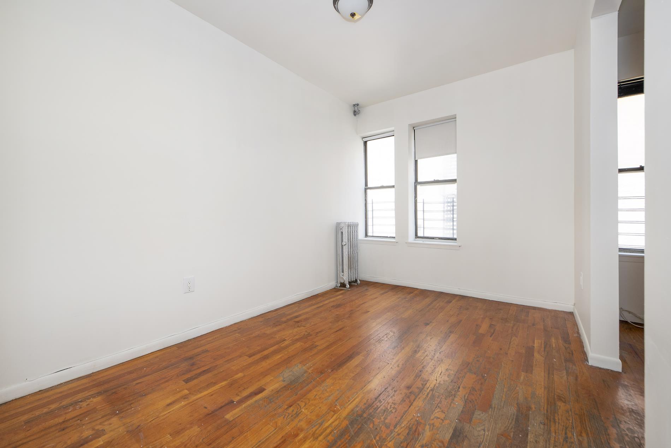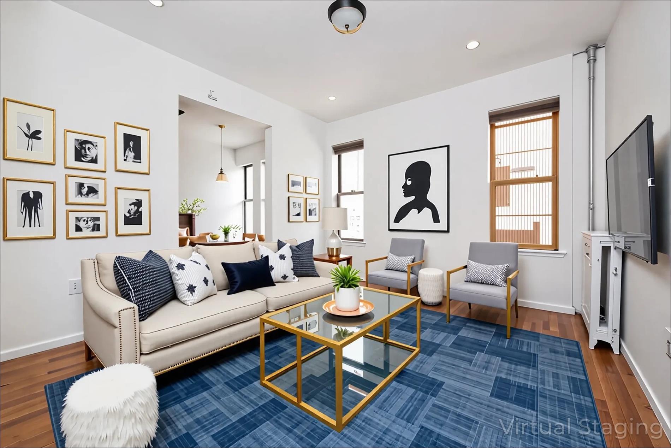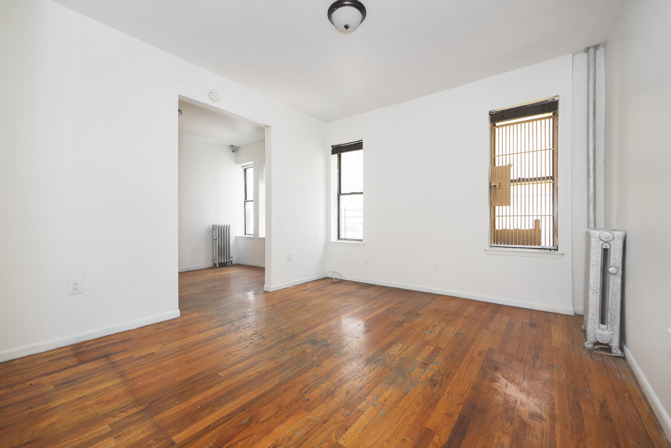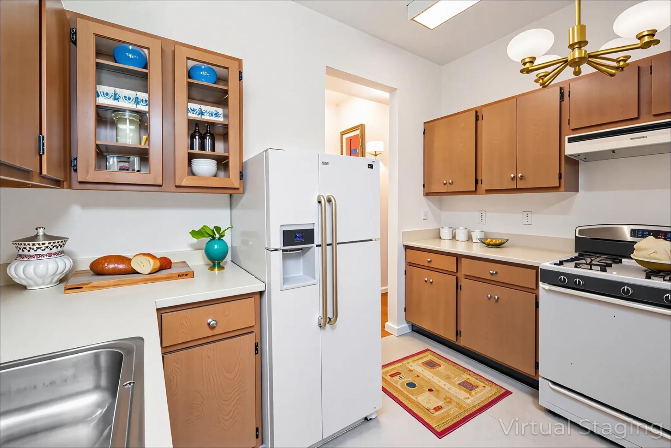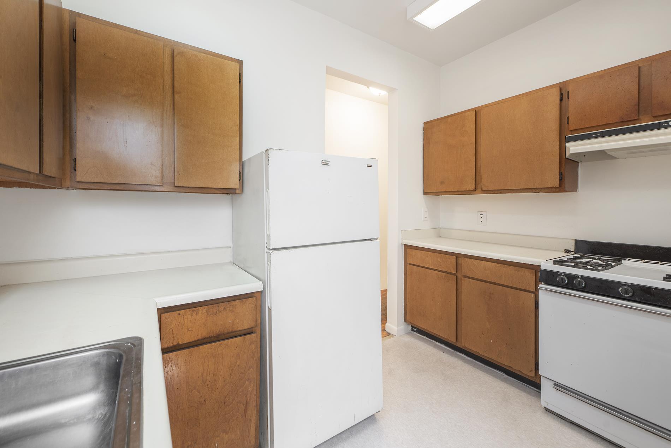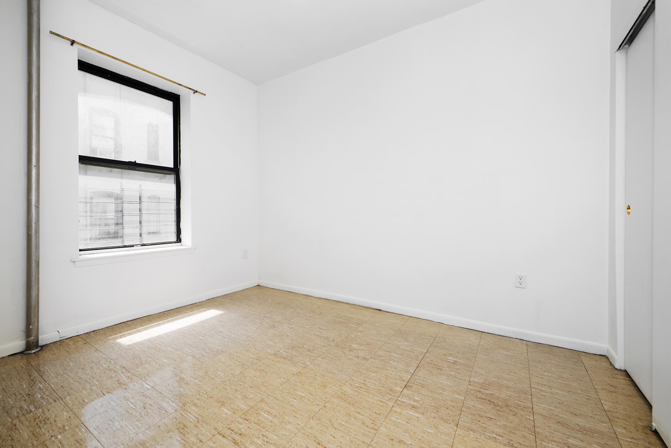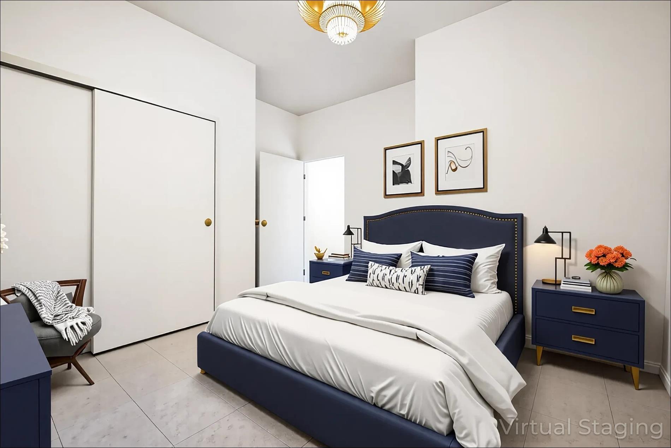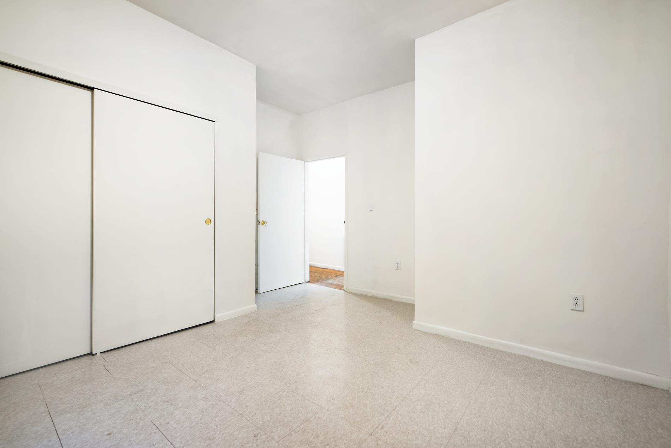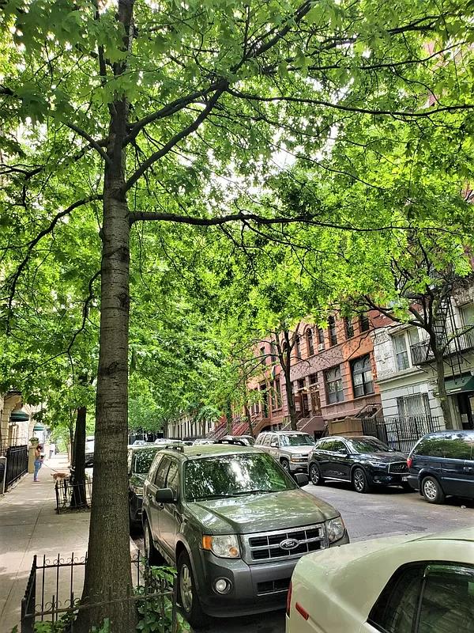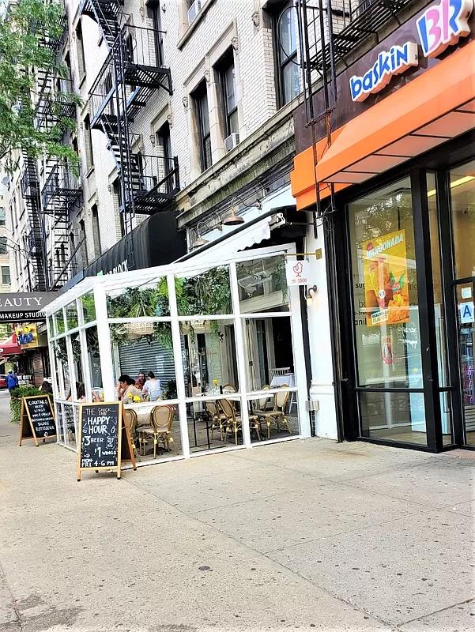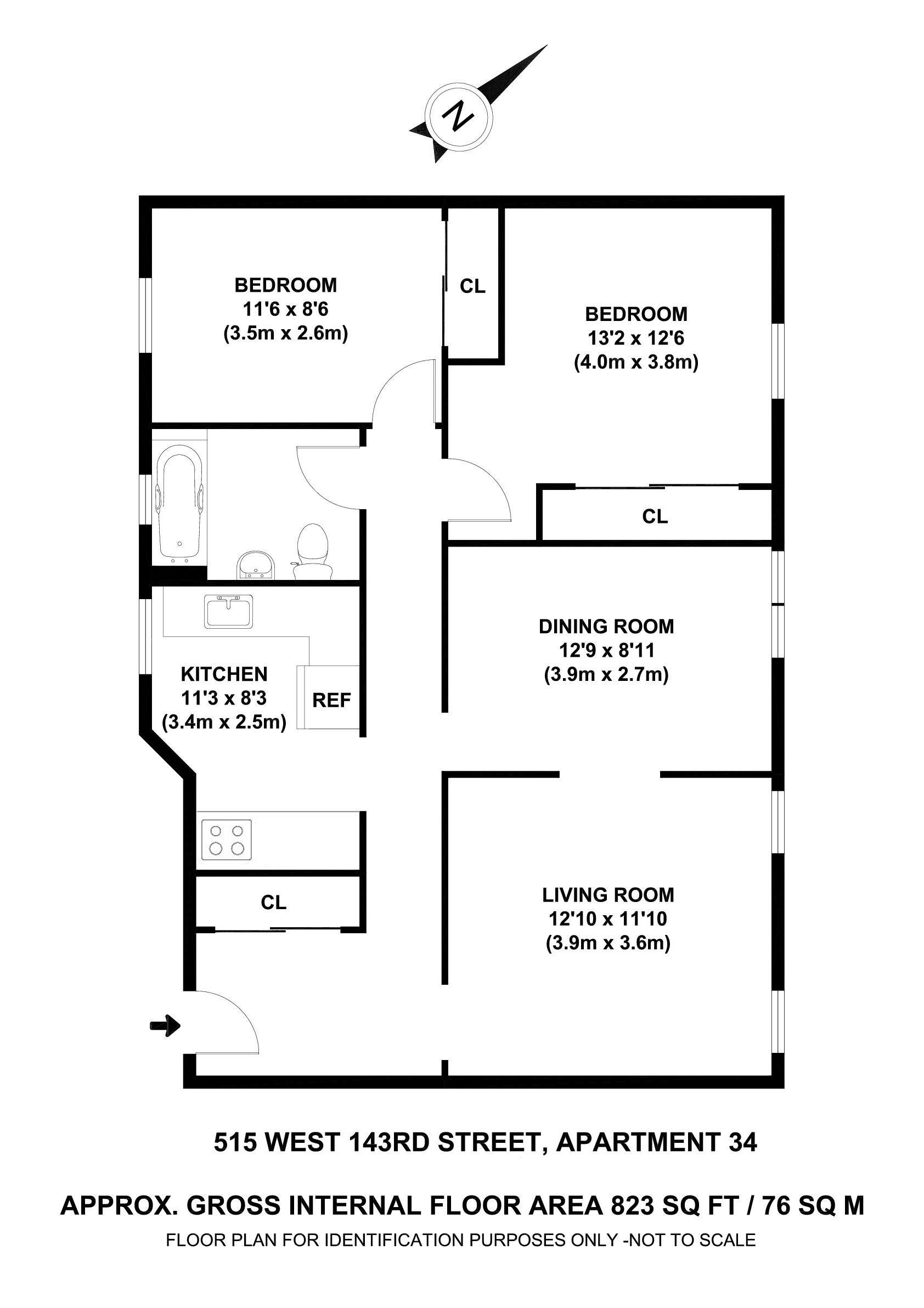
Hamilton Heights | Hamilton Place & Broadway
- $ 409,999
- 2 Bedrooms
- 1 Bathrooms
- Approx. SF
- 80%Financing Allowed
- Details
- Co-opOwnership
- $ Common Charges
- $ Real Estate Taxes
- ActiveStatus

- Description
-
Shown By Appointment Only During Scheduled Open Houses
Motivated Seller Craves Swift Escape: Close in a Flash! Make Your Best Offer!
Ultra-Rare 2-Bedroom HDFC Co-op at 167% AMI: Your Renovation Dream in Sugar Hill's Historic Heart
Unlock instant equity in legendary Sugar Hill, Harlem Heights—where history meets hustle. This 30+ year family gem in a pet-friendly, smoke-free 24-unit elevator building (4 units/floor) is a rear-facing serenity haven, bathed in all-day natural light through oversized windows. But here's the thrill: It's primed for your total transformation—restore hidden hardwood floors beneath bedroom linoleum, reinvent the generous kitchen (sleek modern or bold retro vibes), and revive the elegant bath around its deep soaking tub for spa-level indulgence. Art Deco bones + endless DIY potential = your legacy build.
Renovation Highlights – Your Vision Awaits:
• Grand Living Room: Sun-drenched over soon-to-shine hardwoods—perfect post-reno gathering spot.
• Versatile Dining: Spacious for feasts or office; ready for fresh flow.
• Tranquil Primary Bedroom: North-facing with storage & views—strip linoleum to reveal hardwood magic.
• Sunny Secondary Bedroom: South glow for guests or projects—same hardwood reveal awaits.
• Kitchen Overhaul: Light-filled with cabinets; customize to modern quartz bliss or retro Harlem flair.
• Bath Refresh: Tiled classic with soaking tub—add luxe showers & heated floors for daily escape.
• Light-Filled Flow: 12+ grand windows energize every corner, amplifying your updates.
Prime Location Perks:
• 3 blocks to City College; 2 stops to Columbia.
• Easy transit: 1/A/B/C/D trains + M3/M101/M100/M11/BX19 buses.
Key Features:
• Pets & dishwashers welcome.
• Board approval required.
HDFC Income Limits (2025, 167% AMI):
Household Size Maximum Income
1 Person $187,110
2 People $213,840
3 People $240,570
4 People $267,300
5 People $288,750
6 People $310,200
7 People $331,485
Sugar Hill serenity + renovation ROI? Unbeatable. Submit your best offer today—don't let this canvas slip!Shown By Appointment Only During Scheduled Open Houses
Motivated Seller Craves Swift Escape: Close in a Flash! Make Your Best Offer!
Ultra-Rare 2-Bedroom HDFC Co-op at 167% AMI: Your Renovation Dream in Sugar Hill's Historic Heart
Unlock instant equity in legendary Sugar Hill, Harlem Heights—where history meets hustle. This 30+ year family gem in a pet-friendly, smoke-free 24-unit elevator building (4 units/floor) is a rear-facing serenity haven, bathed in all-day natural light through oversized windows. But here's the thrill: It's primed for your total transformation—restore hidden hardwood floors beneath bedroom linoleum, reinvent the generous kitchen (sleek modern or bold retro vibes), and revive the elegant bath around its deep soaking tub for spa-level indulgence. Art Deco bones + endless DIY potential = your legacy build.
Renovation Highlights – Your Vision Awaits:
• Grand Living Room: Sun-drenched over soon-to-shine hardwoods—perfect post-reno gathering spot.
• Versatile Dining: Spacious for feasts or office; ready for fresh flow.
• Tranquil Primary Bedroom: North-facing with storage & views—strip linoleum to reveal hardwood magic.
• Sunny Secondary Bedroom: South glow for guests or projects—same hardwood reveal awaits.
• Kitchen Overhaul: Light-filled with cabinets; customize to modern quartz bliss or retro Harlem flair.
• Bath Refresh: Tiled classic with soaking tub—add luxe showers & heated floors for daily escape.
• Light-Filled Flow: 12+ grand windows energize every corner, amplifying your updates.
Prime Location Perks:
• 3 blocks to City College; 2 stops to Columbia.
• Easy transit: 1/A/B/C/D trains + M3/M101/M100/M11/BX19 buses.
Key Features:
• Pets & dishwashers welcome.
• Board approval required.
HDFC Income Limits (2025, 167% AMI):
Household Size Maximum Income
1 Person $187,110
2 People $213,840
3 People $240,570
4 People $267,300
5 People $288,750
6 People $310,200
7 People $331,485
Sugar Hill serenity + renovation ROI? Unbeatable. Submit your best offer today—don't let this canvas slip!
Listing Courtesy of Real Broker LLC
- View more details +
- Features
-
- A/C [Window Units]
- View / Exposure
-
- North, South Exposures
- Close details -
- Contact
-
William Abramson
License Licensed As: William D. AbramsonDirector of Brokerage, Licensed Associate Real Estate Broker
W: 646-637-9062
M: 917-295-7891
- Mortgage Calculator
-

