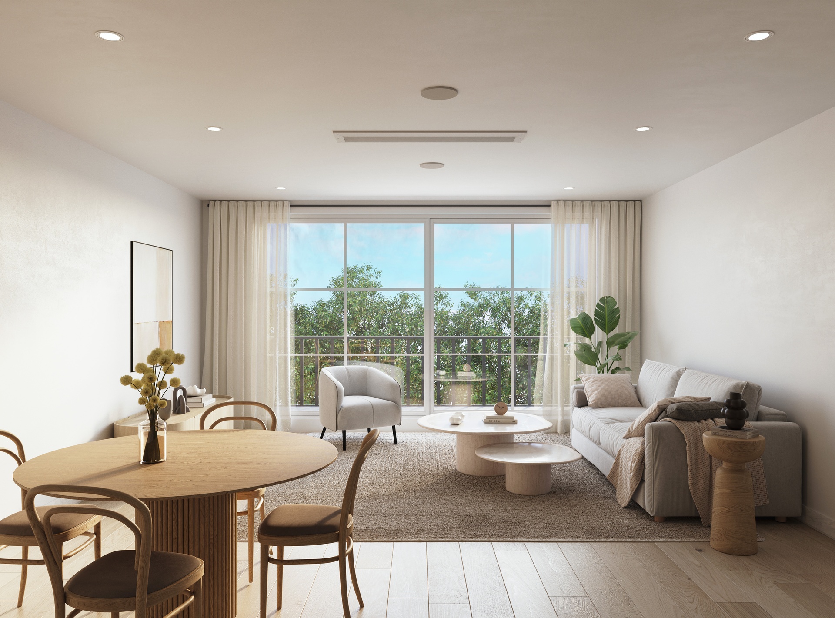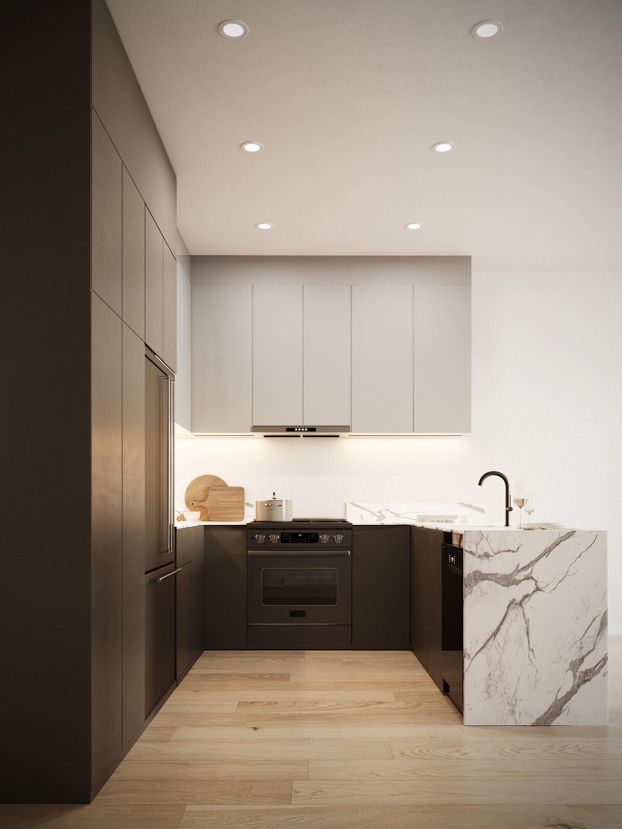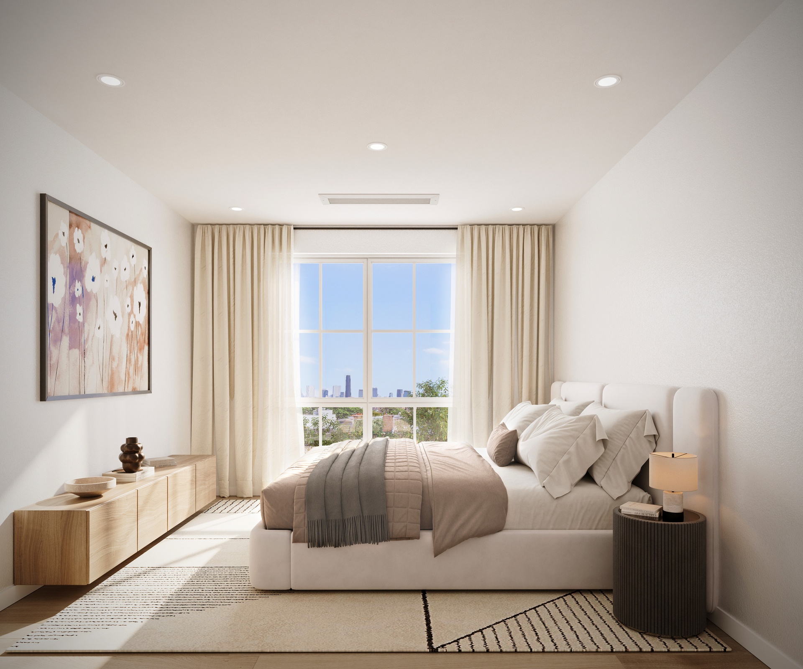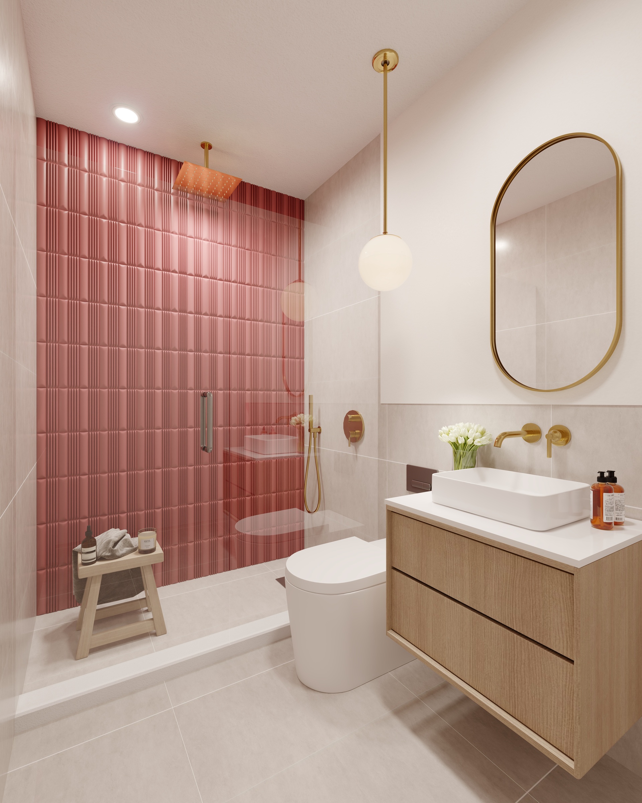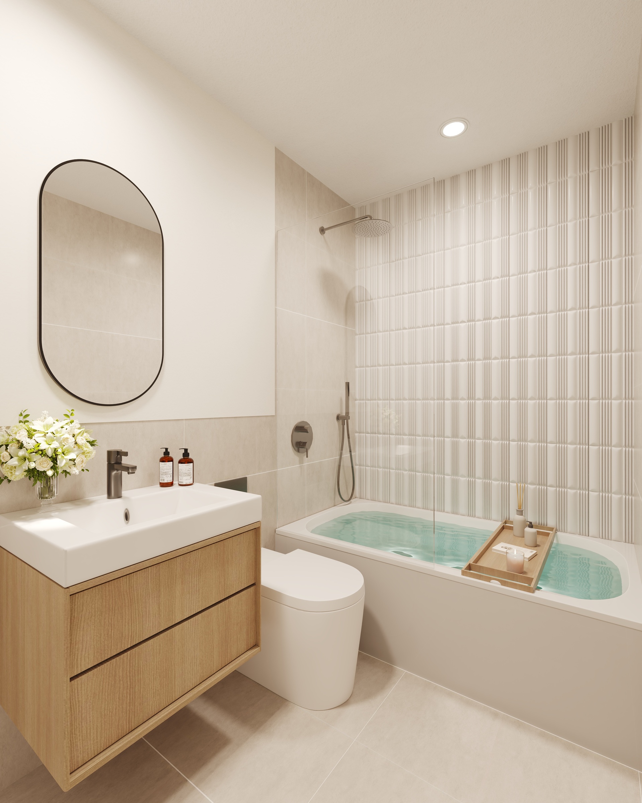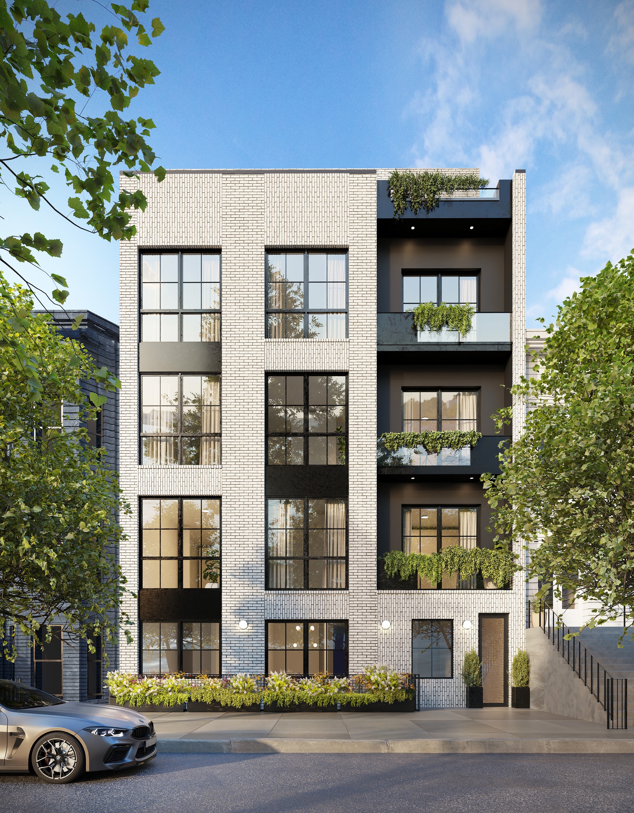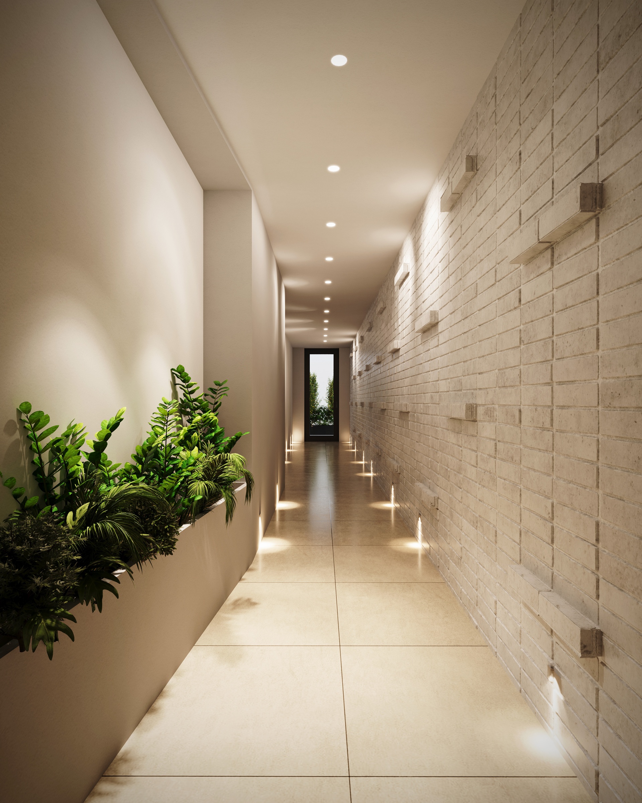
Bushwick | Wilson Avenue & Knickerbocker Avenue
- $ 850,000
- 2 Bedrooms
- 2.5 Bathrooms
- 1,151 Approx. SF
- 90%Financing Allowed
- Details
- CondoOwnership
- $ 248Common Charges
- $ 253Real Estate Taxes
- ActiveStatus

- Description
-
Introducing 265 Weirfield, an intimate collection of just ten residences crafted from the ground up for modern Brooklyn living. Defined by its striking architectural fac¸ade, oversized windows, and abundant outdoor space, the building has been designed to perfectly frame every view—whether overlooking the leafy treetops of Irving Square Park or capturing sweeping skyline vistas from most residences. Inside, expansive layouts, marble kitchens with integrated appliances, spa-inspired baths, and abundant closet space create homes that are as functional as they are beautiful. Residence 1A is a thoughtfully designed duplex spanning 1,151 square feet, balancing modern openness with private retreats. The entry level is anchored by a sunlit open-plan living and dining area where oversized windows capture leafy park views, and pale oak flooring enhances the sense of space and light. A sleek marble kitchen with fully integrated appliances sits at the heart of the home, designed to accommodate both everyday living and elevated entertaining. A powder room and discreet washer/dryer bring practicality to the layout without disrupting flow. The upper level offers a tranquil separation of space with two well-proportioned bedrooms, each complete with en-suite spa-inspired baths. Here, clean modern tiling, oversized showers, and warm-toned fixtures create serene retreats. Abundant closet space throughout ensures a home as functional as it is inviting, with the duplex layout providing both connection and privacy. Directly overlooking Irving Square Park—Bushwick’s town square—265 Weirfield enjoys one of the neighborhood’s most desirable addresses. The park spans an entire city block and is beloved for its shaded lawns, lively playground, and community gatherings. Steps beyond, Bushwick pulses with creativity, offering acclaimed restaurants, cozy cafe´s, art galleries, and nightlife. The Halsey Street L train ensures quick access to Manhattan, blending the energy of Brooklyn with seamless connectivity. At 265 Weirfield, boutique scale meets elevated design—delivering a rare opportunity to own a home that is intimate yet expansive, with every detail crafted for modern city living.
Introducing 265 Weirfield, an intimate collection of just ten residences crafted from the ground up for modern Brooklyn living. Defined by its striking architectural fac¸ade, oversized windows, and abundant outdoor space, the building has been designed to perfectly frame every view—whether overlooking the leafy treetops of Irving Square Park or capturing sweeping skyline vistas from most residences. Inside, expansive layouts, marble kitchens with integrated appliances, spa-inspired baths, and abundant closet space create homes that are as functional as they are beautiful. Residence 1A is a thoughtfully designed duplex spanning 1,151 square feet, balancing modern openness with private retreats. The entry level is anchored by a sunlit open-plan living and dining area where oversized windows capture leafy park views, and pale oak flooring enhances the sense of space and light. A sleek marble kitchen with fully integrated appliances sits at the heart of the home, designed to accommodate both everyday living and elevated entertaining. A powder room and discreet washer/dryer bring practicality to the layout without disrupting flow. The upper level offers a tranquil separation of space with two well-proportioned bedrooms, each complete with en-suite spa-inspired baths. Here, clean modern tiling, oversized showers, and warm-toned fixtures create serene retreats. Abundant closet space throughout ensures a home as functional as it is inviting, with the duplex layout providing both connection and privacy. Directly overlooking Irving Square Park—Bushwick’s town square—265 Weirfield enjoys one of the neighborhood’s most desirable addresses. The park spans an entire city block and is beloved for its shaded lawns, lively playground, and community gatherings. Steps beyond, Bushwick pulses with creativity, offering acclaimed restaurants, cozy cafe´s, art galleries, and nightlife. The Halsey Street L train ensures quick access to Manhattan, blending the energy of Brooklyn with seamless connectivity. At 265 Weirfield, boutique scale meets elevated design—delivering a rare opportunity to own a home that is intimate yet expansive, with every detail crafted for modern city living.
Listing Courtesy of Nest Seekers International
- View more details +
- Features
-
- A/C [Central]
- Washer / Dryer
- Outdoor
-
- Private Garden
- Close details -
- Contact
-
William Abramson
License Licensed As: William D. AbramsonDirector of Brokerage, Licensed Associate Real Estate Broker
W: 646-637-9062
M: 917-295-7891
- Mortgage Calculator
-

