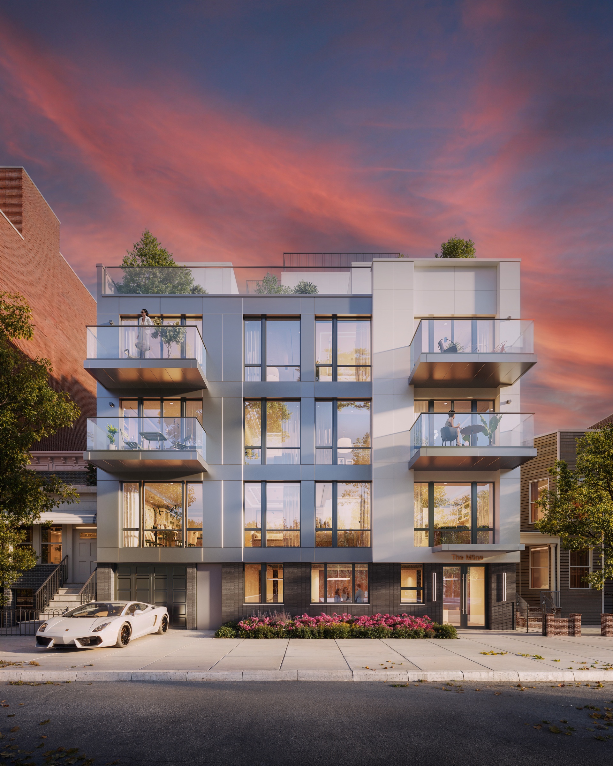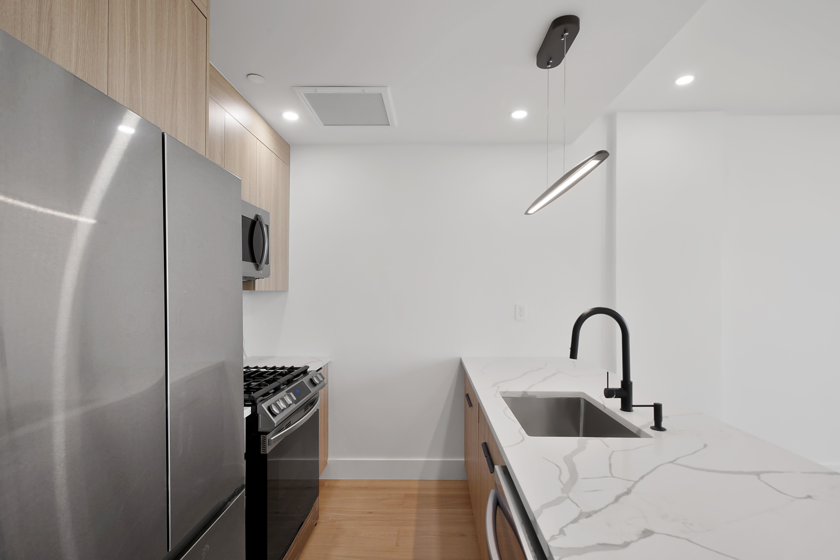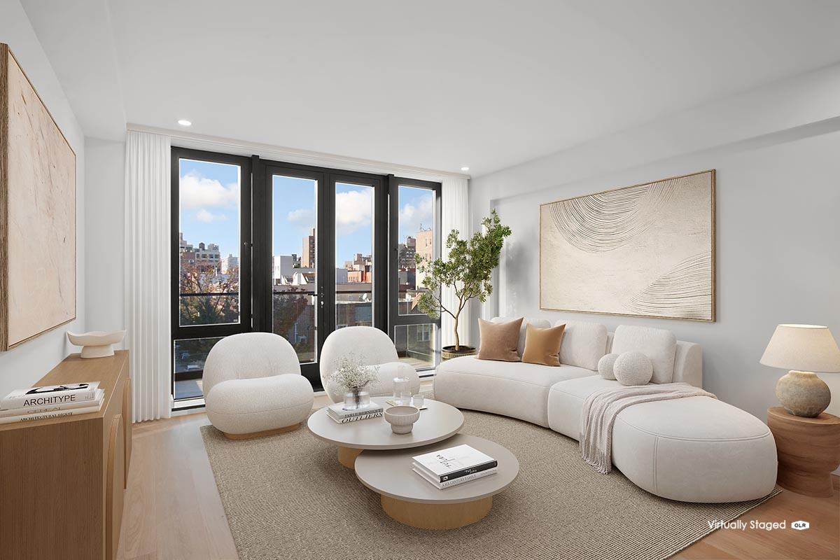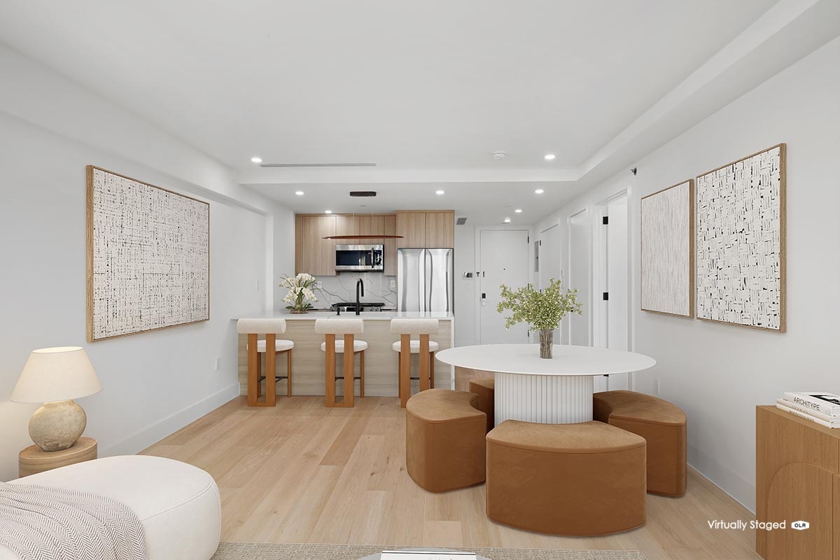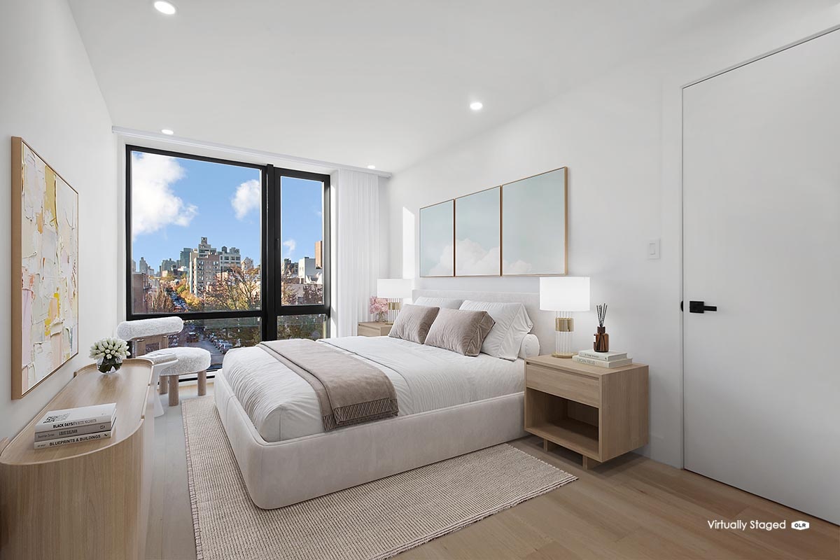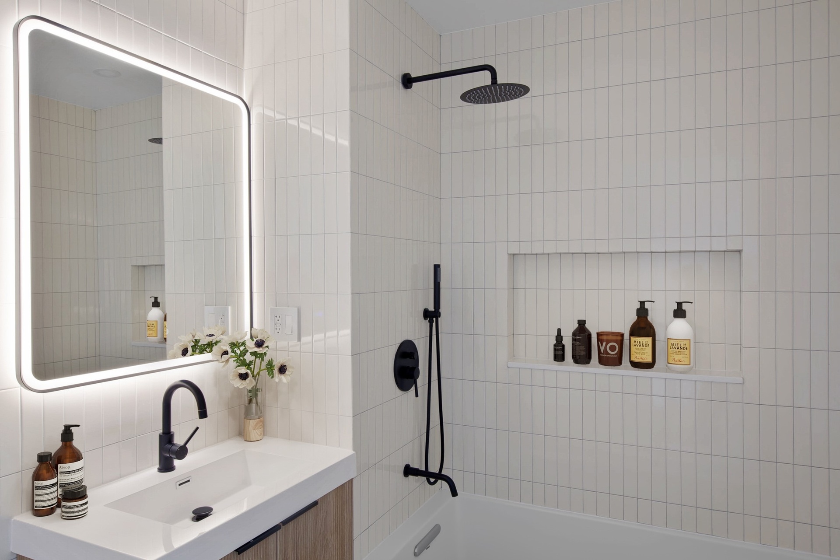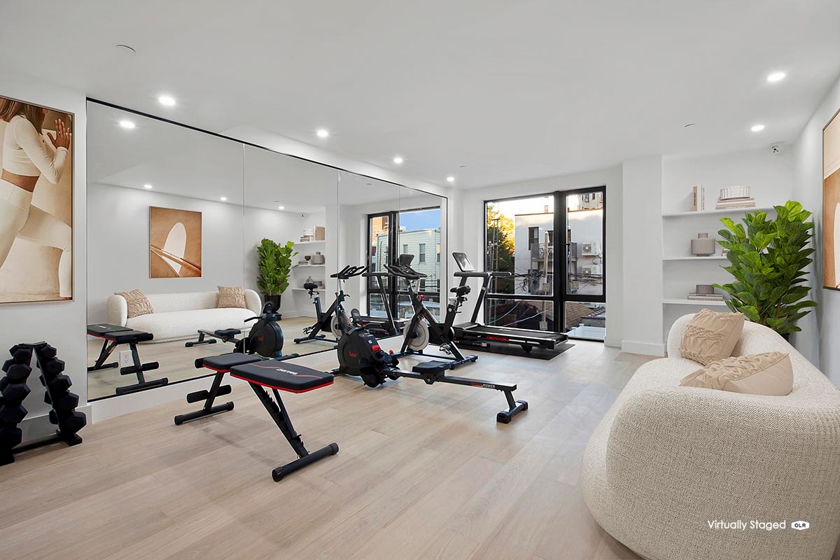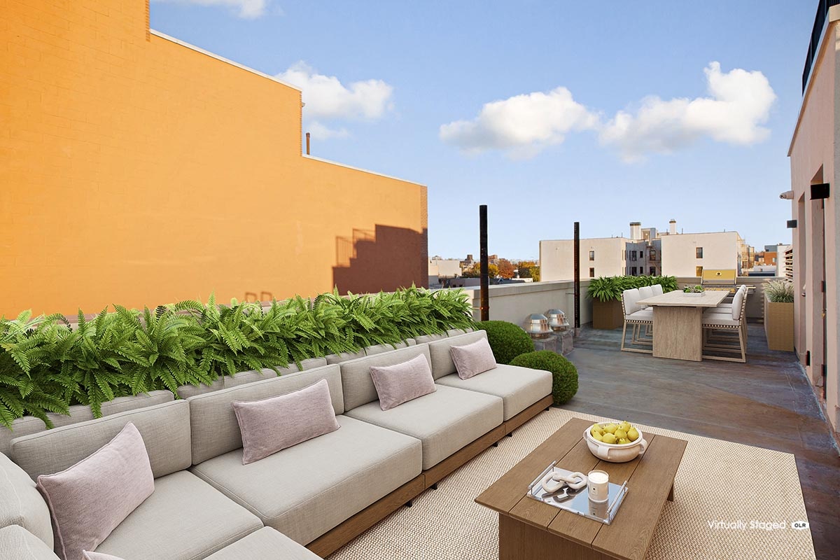
Astoria | Newtown Avenue & 28th Avenue
- $ 875,000
- 1 Bedrooms
- 1 Bathrooms
- 1,076 Approx. SF
- 80%Financing Allowed
- Details
- CondoOwnership
- $ 496Common Charges
- $ 316Real Estate Taxes
- ActiveStatus

- Description
-
* 1 Bedroom Duplex* Nestled in the heart of vibrant Astoria, The Mo¯na reimagines spacious living with a seamless blend of modern luxury and boutique charm. Truly unparalleled living starts in this expansive and thoughtfully designed one-bedroom residence at The Mo¯na. The large open living spaces are accentuated by expansive 9' ceilings and floor-to-ceiling, triple-paned windows that bathe the space in natural light while creating an unprecedented quiet ambiance in this urban home. Luxurious details such as recessed lighting and 8” wide-plank European white oak floors throughout complete the home. Multi-zone VRF heating and cooling systems maintain optimal comfort, while smart entry locks and in-unit washer/dryers add convenience. Select residences feature private outdoor spaces*, perfect for moments of relaxation and an ease of indoor-outdoor living. The chef’s kitchen impresses with white oak cabinetry, quartz countertops that extend into islands*, and premium full-suite of Samsung appliances, complemented by sleek matte black fixtures. The bathroom offers a serene retreat, featuring cream ceramic tiles, custom LED mirrored vanities, and a deep-soaking Kohler bathtub—perfect for unwinding after a long day. The Mo¯na is designed for easy, elevated living with exceptional amenities. that include a modern fitness studio, rooftop terrace with breathtaking city views, a stylish lobby, and secure on-site parking. Private storage, a package room, and cutting-edge Acuvox intercom technology complete the experience, offering both convenience and peace of mind. This intimate building offers a perfect blend of sophistication and warmth, providing a peaceful retreat from the city’s hustle and bustle. Step outside The Mo¯na and immerse yourself in the dynamic energy of Astoria. From eclectic dining and charming cafes to vibrant markets and specialty shops, everything you need is just a short stroll away. With the N/W subway lines just minutes from your door, a 15-minute ride to Midtown Manhattan is effortless. LaGuardia Airport and multiple bus routes are also easily accessible. Known for its top-rated schools and peaceful, tree-lined streets, Astoria offers a harmonious balance of urban convenience and residential charm. The Mo¯na is not just a place to live—it’s an invitation to experience life at its best. Schedule your private showing today and discover this exceptional opportunity. The complete offering terms are in an offering plan available from sponsor, 272123 Crescent Street LLC, located at 99 Jericho Turnpike, Suite 300C Jericho ,NY 11753. File no. CD230223. All artist’s renderings are for representational purposes only and subject to variances. Equal Housing Opportunity.
* 1 Bedroom Duplex* Nestled in the heart of vibrant Astoria, The Mo¯na reimagines spacious living with a seamless blend of modern luxury and boutique charm. Truly unparalleled living starts in this expansive and thoughtfully designed one-bedroom residence at The Mo¯na. The large open living spaces are accentuated by expansive 9' ceilings and floor-to-ceiling, triple-paned windows that bathe the space in natural light while creating an unprecedented quiet ambiance in this urban home. Luxurious details such as recessed lighting and 8” wide-plank European white oak floors throughout complete the home. Multi-zone VRF heating and cooling systems maintain optimal comfort, while smart entry locks and in-unit washer/dryers add convenience. Select residences feature private outdoor spaces*, perfect for moments of relaxation and an ease of indoor-outdoor living. The chef’s kitchen impresses with white oak cabinetry, quartz countertops that extend into islands*, and premium full-suite of Samsung appliances, complemented by sleek matte black fixtures. The bathroom offers a serene retreat, featuring cream ceramic tiles, custom LED mirrored vanities, and a deep-soaking Kohler bathtub—perfect for unwinding after a long day. The Mo¯na is designed for easy, elevated living with exceptional amenities. that include a modern fitness studio, rooftop terrace with breathtaking city views, a stylish lobby, and secure on-site parking. Private storage, a package room, and cutting-edge Acuvox intercom technology complete the experience, offering both convenience and peace of mind. This intimate building offers a perfect blend of sophistication and warmth, providing a peaceful retreat from the city’s hustle and bustle. Step outside The Mo¯na and immerse yourself in the dynamic energy of Astoria. From eclectic dining and charming cafes to vibrant markets and specialty shops, everything you need is just a short stroll away. With the N/W subway lines just minutes from your door, a 15-minute ride to Midtown Manhattan is effortless. LaGuardia Airport and multiple bus routes are also easily accessible. Known for its top-rated schools and peaceful, tree-lined streets, Astoria offers a harmonious balance of urban convenience and residential charm. The Mo¯na is not just a place to live—it’s an invitation to experience life at its best. Schedule your private showing today and discover this exceptional opportunity. The complete offering terms are in an offering plan available from sponsor, 272123 Crescent Street LLC, located at 99 Jericho Turnpike, Suite 300C Jericho ,NY 11753. File no. CD230223. All artist’s renderings are for representational purposes only and subject to variances. Equal Housing Opportunity.
Listing Courtesy of Nest Seekers International
- View more details +
- Features
-
- A/C
- Washer / Dryer
- View / Exposure
-
- City Views
- Close details -
- Contact
-
William Abramson
License Licensed As: William D. AbramsonDirector of Brokerage, Licensed Associate Real Estate Broker
W: 646-637-9062
M: 917-295-7891
- Mortgage Calculator
-

