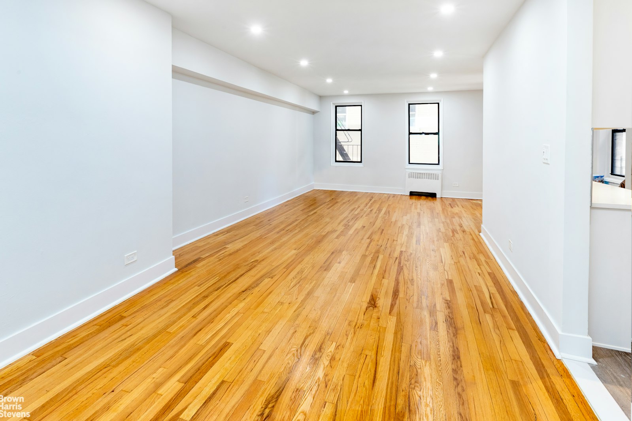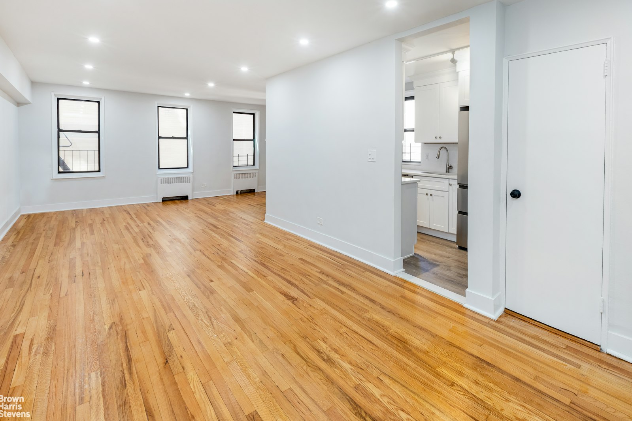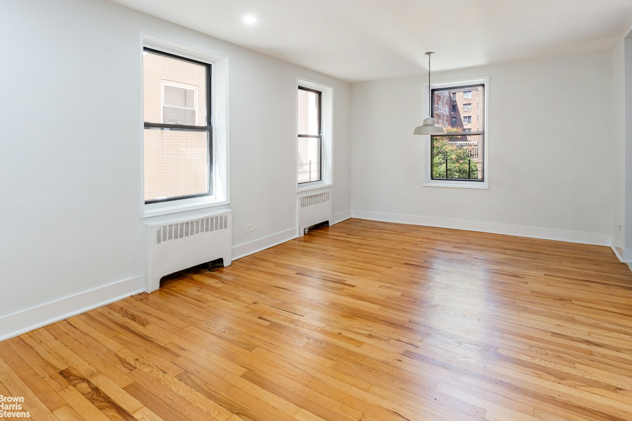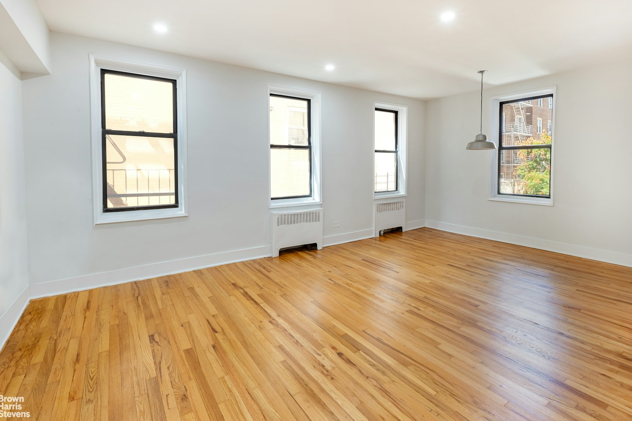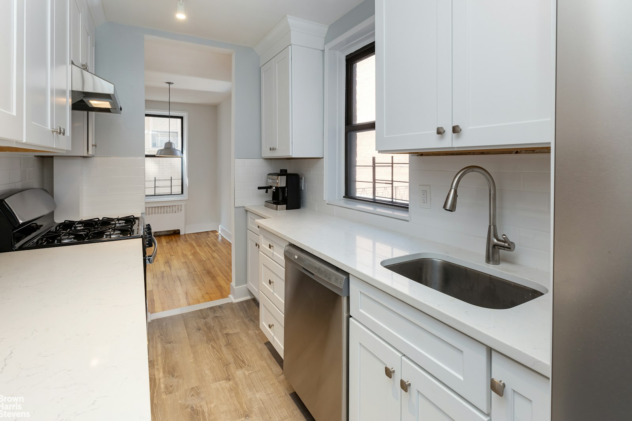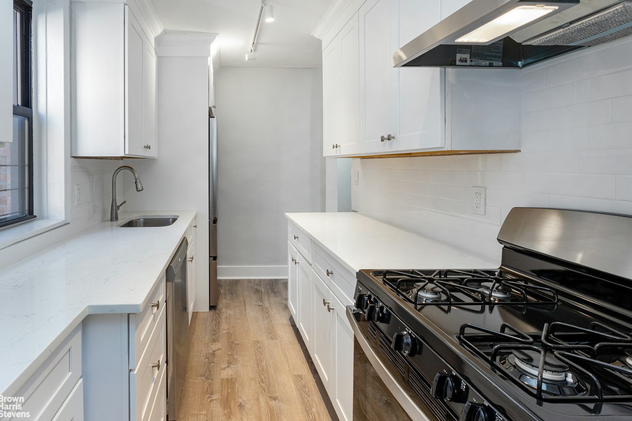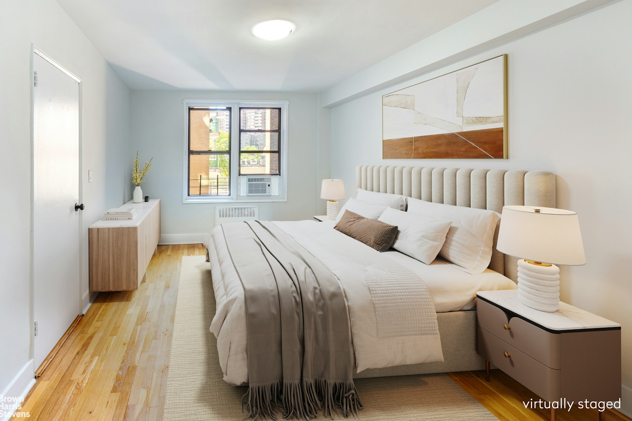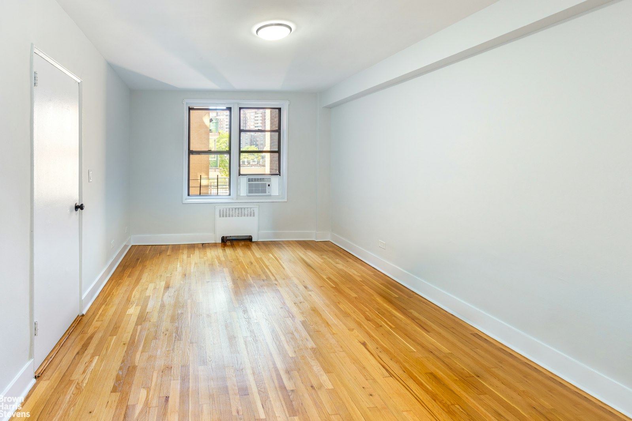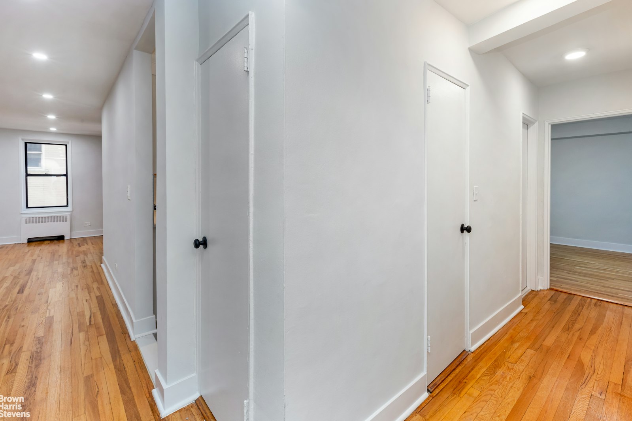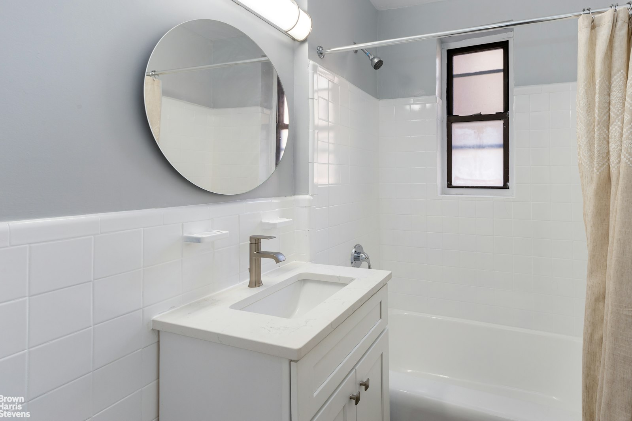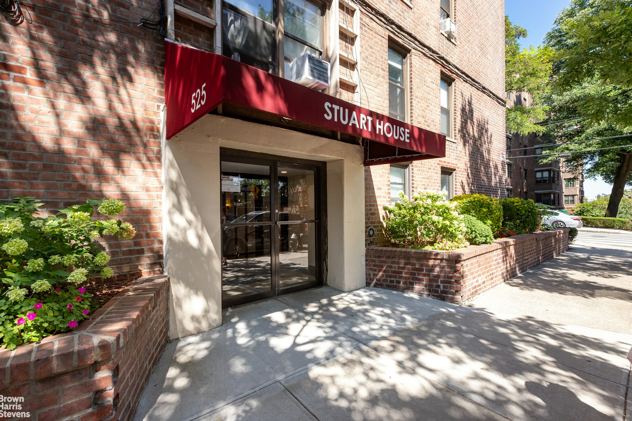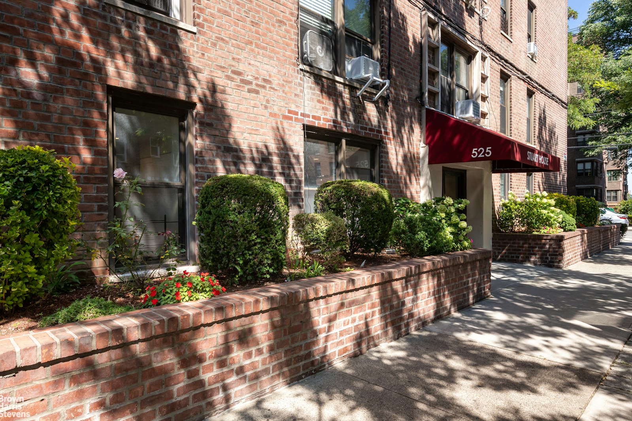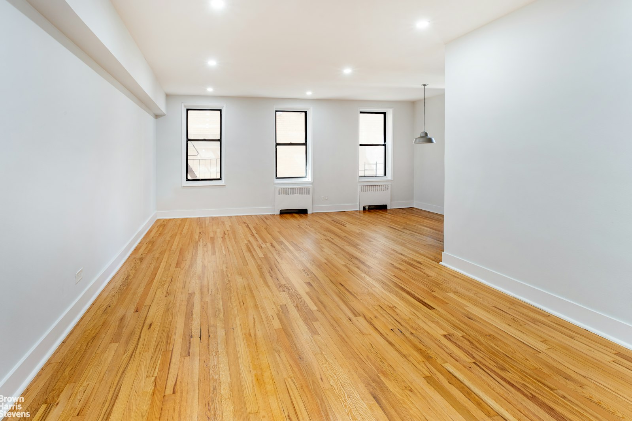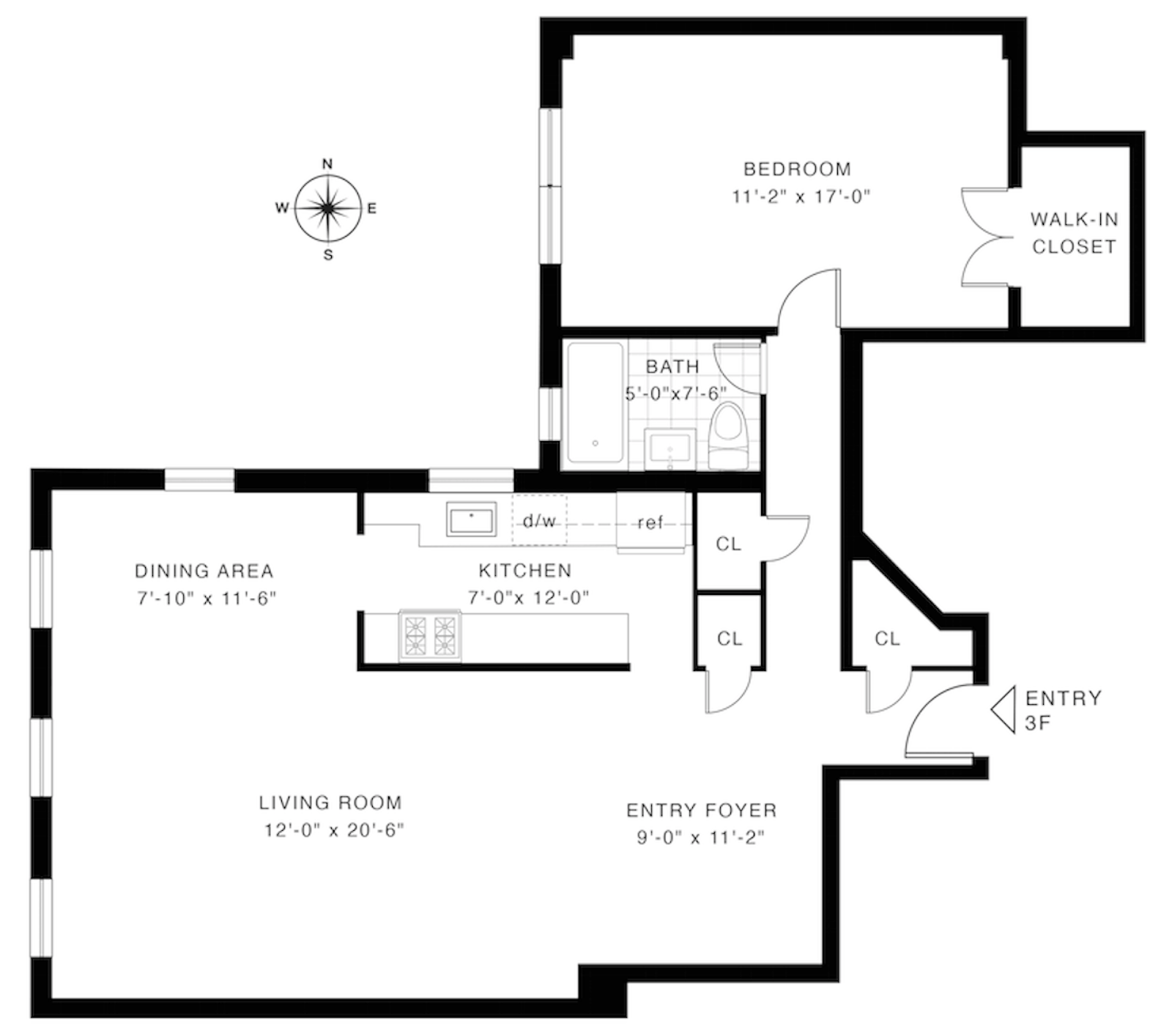
Riverdale | Cambridge Avenue & Oxford Avenue
- $ 290,000
- 1 Bedrooms
- 1 Bathrooms
- 975 Approx. SF
- 80%Financing Allowed
- Details
- Co-opOwnership
- $ Common Charges
- $ Real Estate Taxes
- ActiveStatus

- Description
-
A gut-renovated, large Junior 4 one-bedroom, one-bath apartment is easily convertible to two bedrooms at The Stuart House. It features a galley kitchen with high-end fixtures, finishes, stainless steel appliances, and a window. The kitchen includes a stainless steel sink, soft-close cabinetry, quartz countertops, a subway tile backsplash, and ample closet space.
The bathroom is classic, with ceramic tile, an elegant storage vanity, ceramic floor tile, and a window. Apartment details include beautifully finished hardwood floors throughout, new lighting, and spacious closets.
The Stuart House is located in the heart of Riverdale's town center-a picture-perfect dream apartment near shopping, restaurants, public transportation, and parks. Local buses provide access to the 1, 4, and A trains, express buses run to Midtown East and West, and an express bus serves Wall Street. Additionally, the Metro-North Hudson Line delivers you to Grand Central in just 25 minutes!A gut-renovated, large Junior 4 one-bedroom, one-bath apartment is easily convertible to two bedrooms at The Stuart House. It features a galley kitchen with high-end fixtures, finishes, stainless steel appliances, and a window. The kitchen includes a stainless steel sink, soft-close cabinetry, quartz countertops, a subway tile backsplash, and ample closet space.
The bathroom is classic, with ceramic tile, an elegant storage vanity, ceramic floor tile, and a window. Apartment details include beautifully finished hardwood floors throughout, new lighting, and spacious closets.
The Stuart House is located in the heart of Riverdale's town center-a picture-perfect dream apartment near shopping, restaurants, public transportation, and parks. Local buses provide access to the 1, 4, and A trains, express buses run to Midtown East and West, and an express bus serves Wall Street. Additionally, the Metro-North Hudson Line delivers you to Grand Central in just 25 minutes!
Listing Courtesy of Brown Harris Stevens Residential Sales LLC
- View more details +
- Features
-
- A/C
- View / Exposure
-
- North, West Exposures
- Close details -
- Contact
-
William Abramson
License Licensed As: William D. AbramsonDirector of Brokerage, Licensed Associate Real Estate Broker
W: 646-637-9062
M: 917-295-7891
- Mortgage Calculator
-

