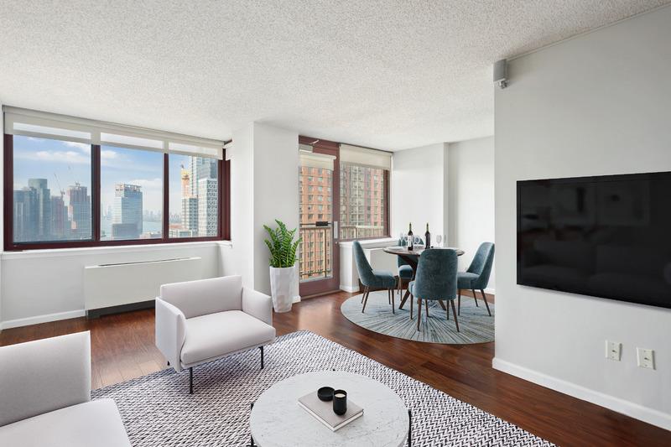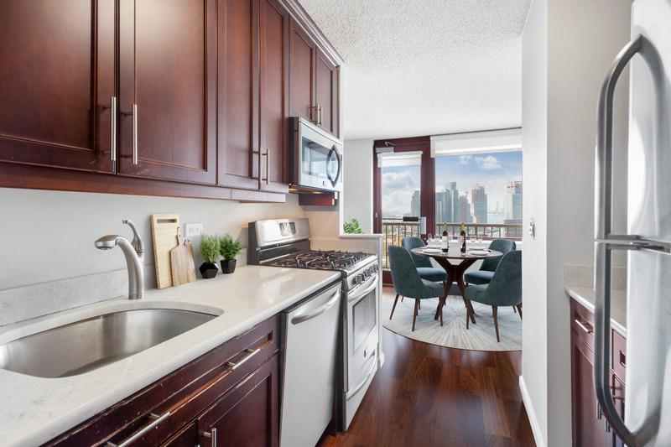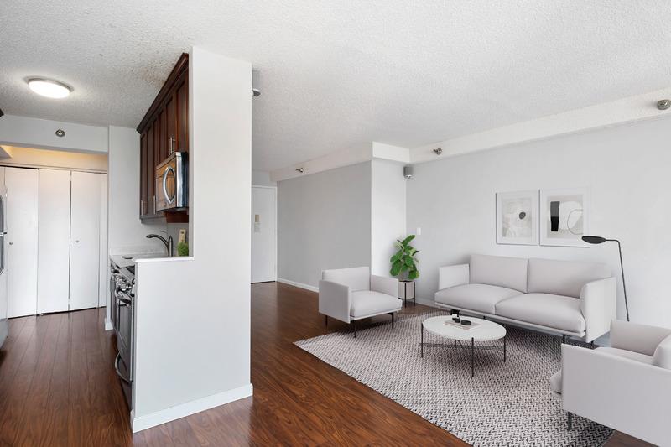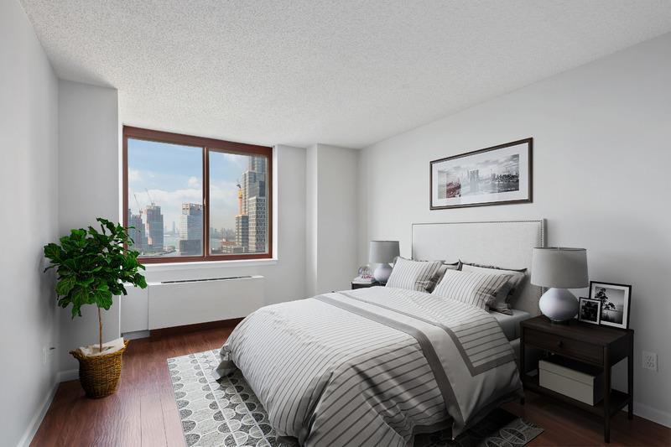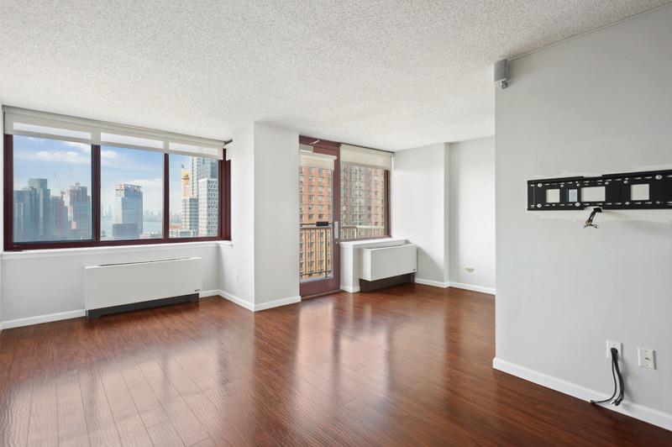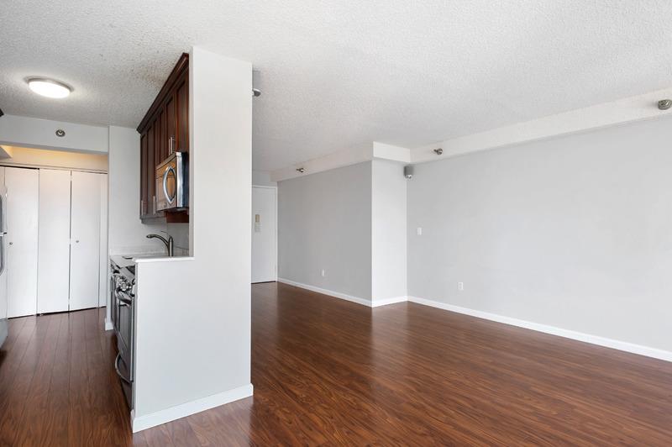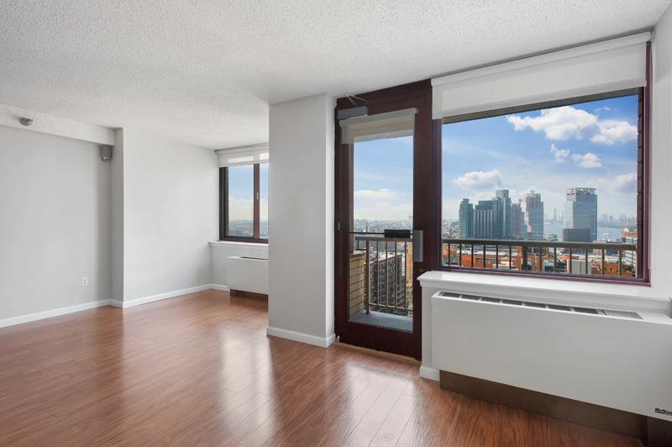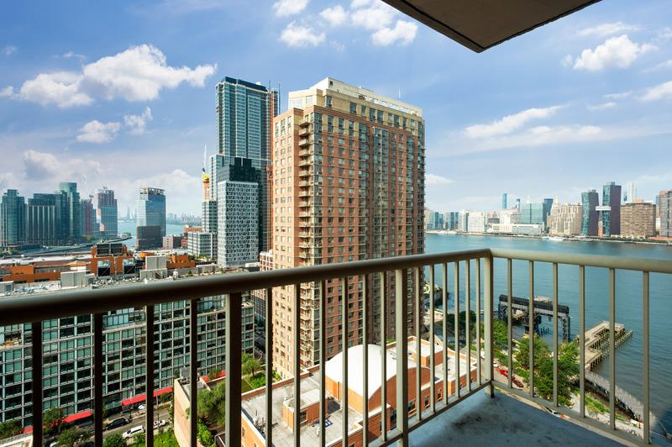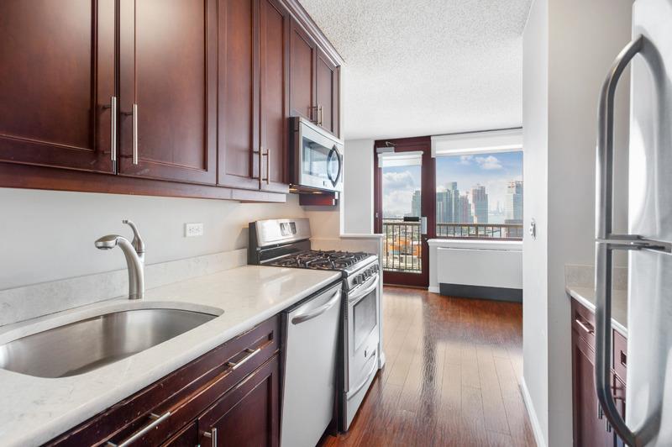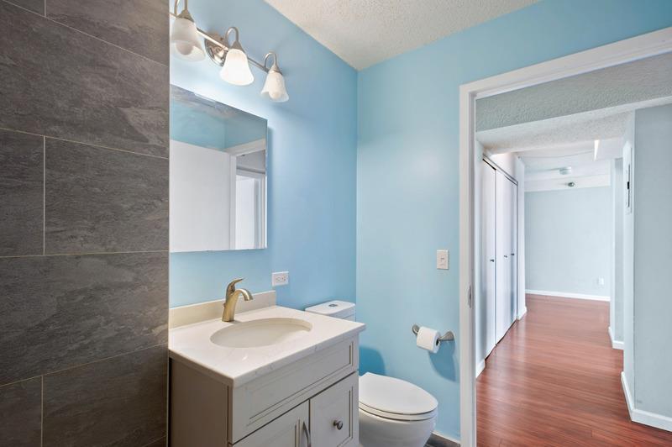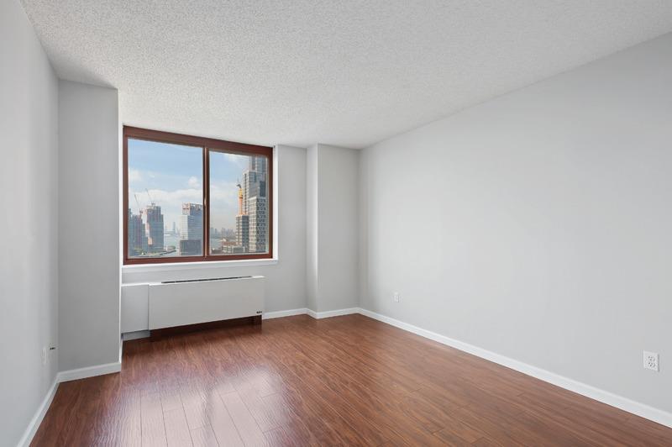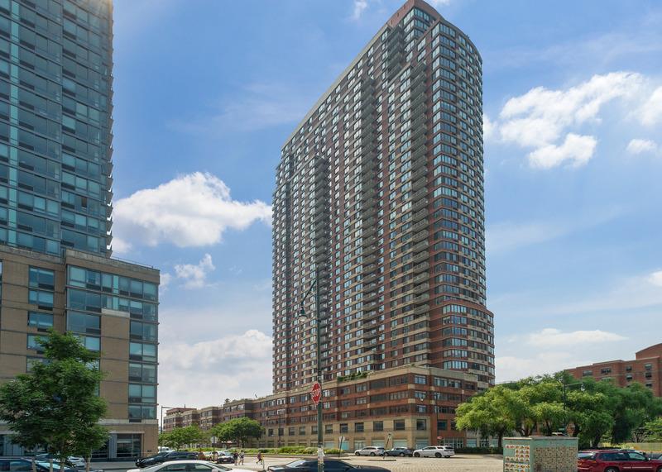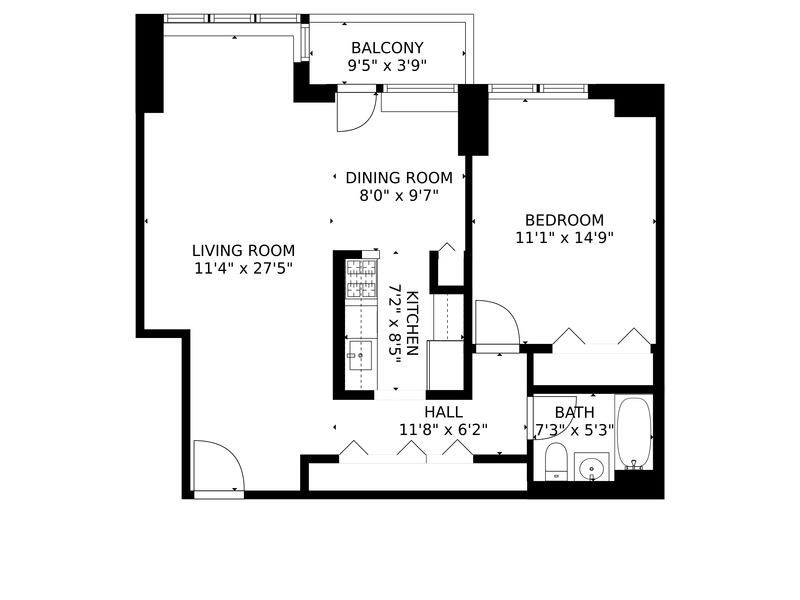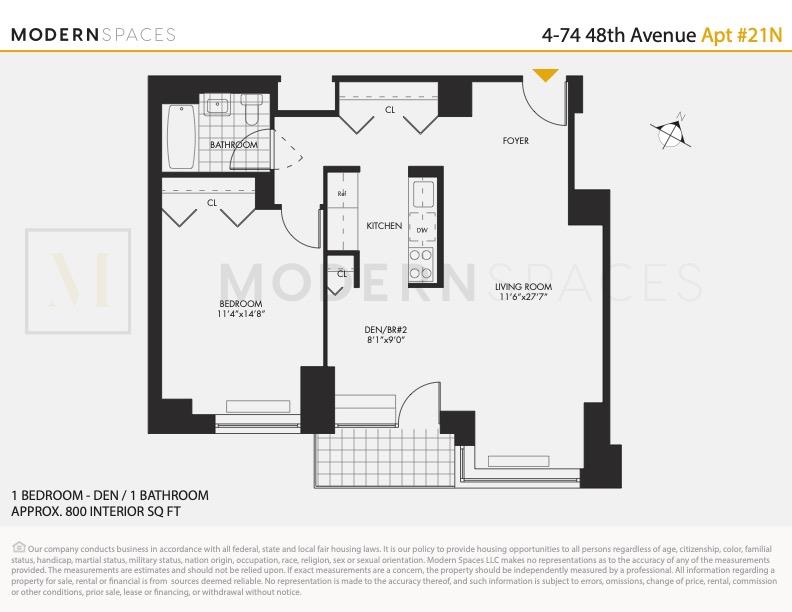
Long Island City | Center Boulevard & 5th Street
- $ 699,990
- 1 Bedrooms
- 1 Bathrooms
- 800 Approx. SF
- 90%Financing Allowed
- Details
- CondopOwnership
- $ Common Charges
- $ Real Estate Taxes
- ActiveStatus

- Description
-
Live in LIC!
The N Line is one of the best Junior 4 in the building with bright south exposure, balcony and area for a den / dining / home office
21N has been beautifully renovated and can still be easily converted into a 2 bedrooms without sacrificing living room space. With oversized windows, south open water and city views, spacious closets and a full functional kitchen this large south facing unit makes the perfect first time buyers home or a pied-a-terre.
Citylights Long Island City's first luxury high-rise residence Citylights was designed by famed Argentine-American architect Cesar Pelli. This building has NO BOARD INTERVIEW required.The building comes with amenities galore, including a staffed, fully-equipped free gym, weight room, yoga/workout studio, saunas, showers and lockers, outdoor tennis court, a meeting room, bike storage, a 24/7 concierge and a five-level indoor garage (residents enjoy a reduced rate as low as $149.00/mo).
Video Tour Available upon request
Stock photos of actual unit. Unit tenant occupied - 24 hours noticed required for all showingsLive in LIC!
The N Line is one of the best Junior 4 in the building with bright south exposure, balcony and area for a den / dining / home office
21N has been beautifully renovated and can still be easily converted into a 2 bedrooms without sacrificing living room space. With oversized windows, south open water and city views, spacious closets and a full functional kitchen this large south facing unit makes the perfect first time buyers home or a pied-a-terre.
Citylights Long Island City's first luxury high-rise residence Citylights was designed by famed Argentine-American architect Cesar Pelli. This building has NO BOARD INTERVIEW required.The building comes with amenities galore, including a staffed, fully-equipped free gym, weight room, yoga/workout studio, saunas, showers and lockers, outdoor tennis court, a meeting room, bike storage, a 24/7 concierge and a five-level indoor garage (residents enjoy a reduced rate as low as $149.00/mo).
Video Tour Available upon request
Stock photos of actual unit. Unit tenant occupied - 24 hours noticed required for all showings
Listing Courtesy of Modern Spaces, LLC
- View more details +
- Features
-
- A/C [Through the Wall]
- Outdoor
-
- Balcony
- View / Exposure
-
- City Views
- South Exposure
- Close details -
- Contact
-
William Abramson
License Licensed As: William D. AbramsonDirector of Brokerage, Licensed Associate Real Estate Broker
W: 646-637-9062
M: 917-295-7891
- Mortgage Calculator
-

