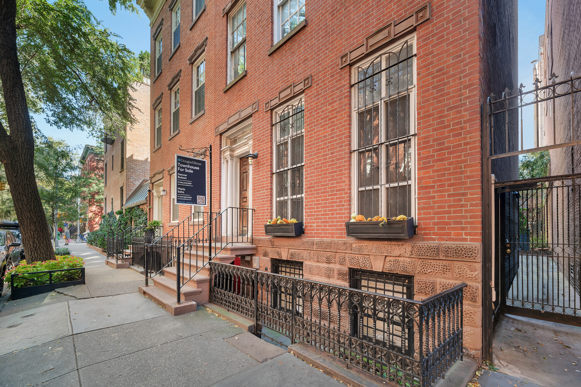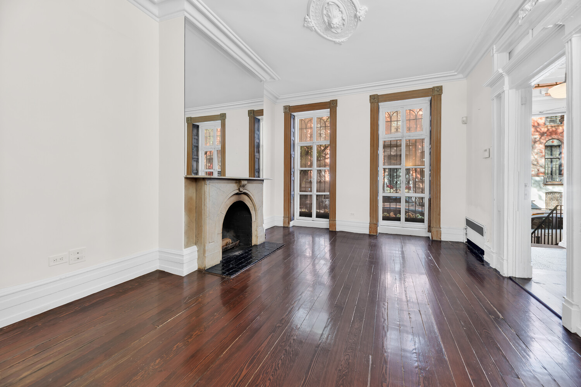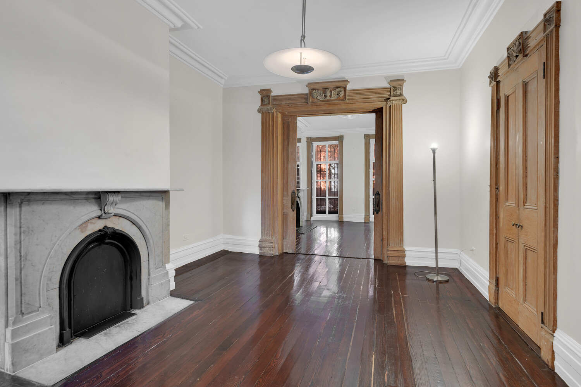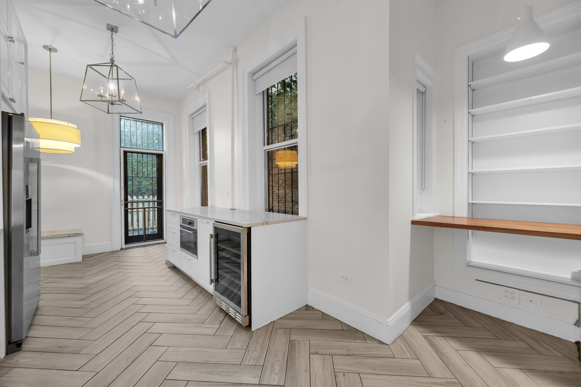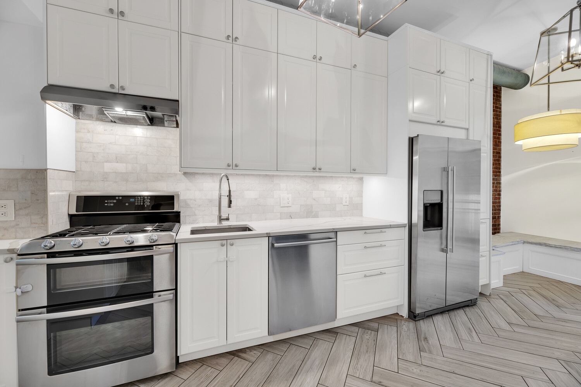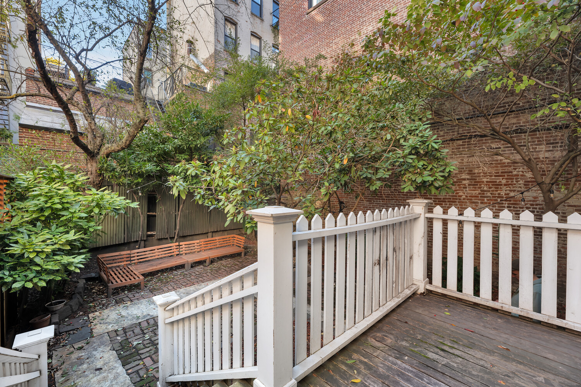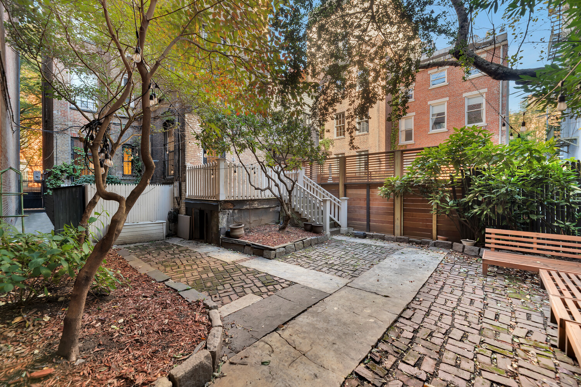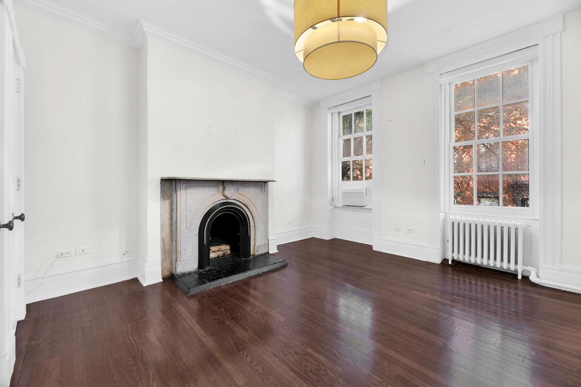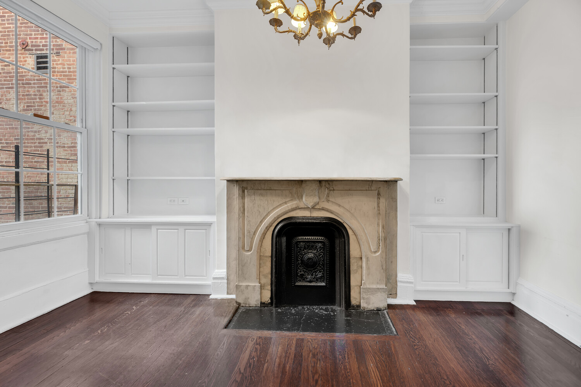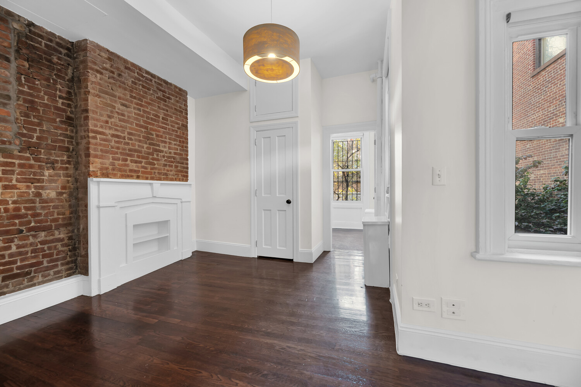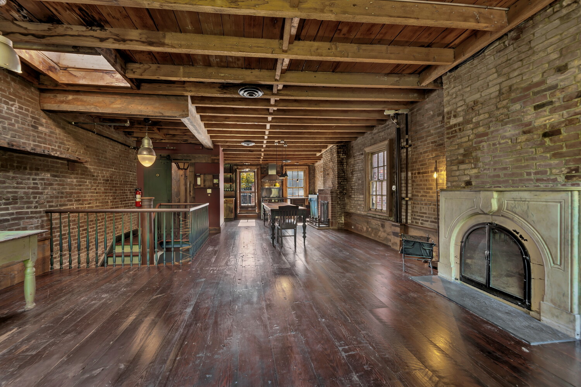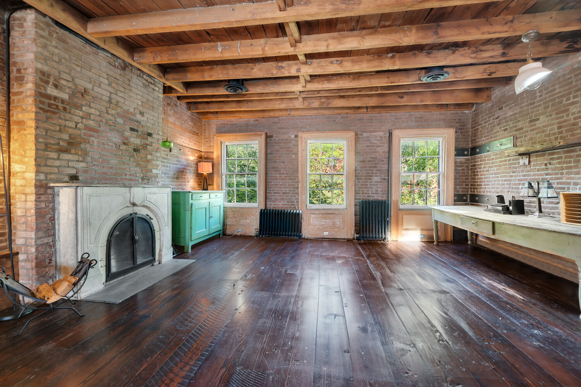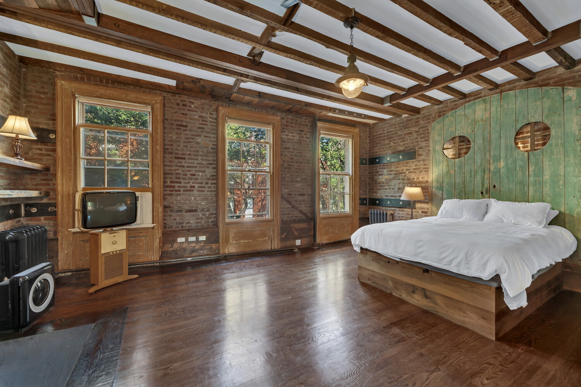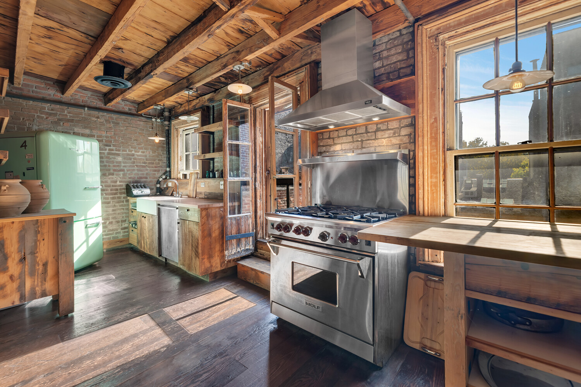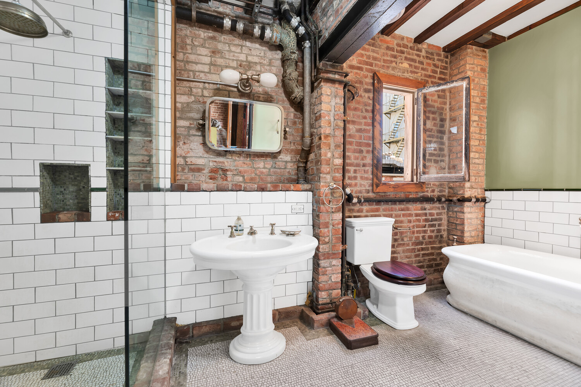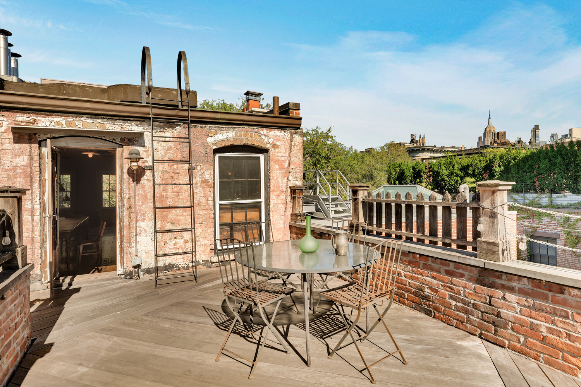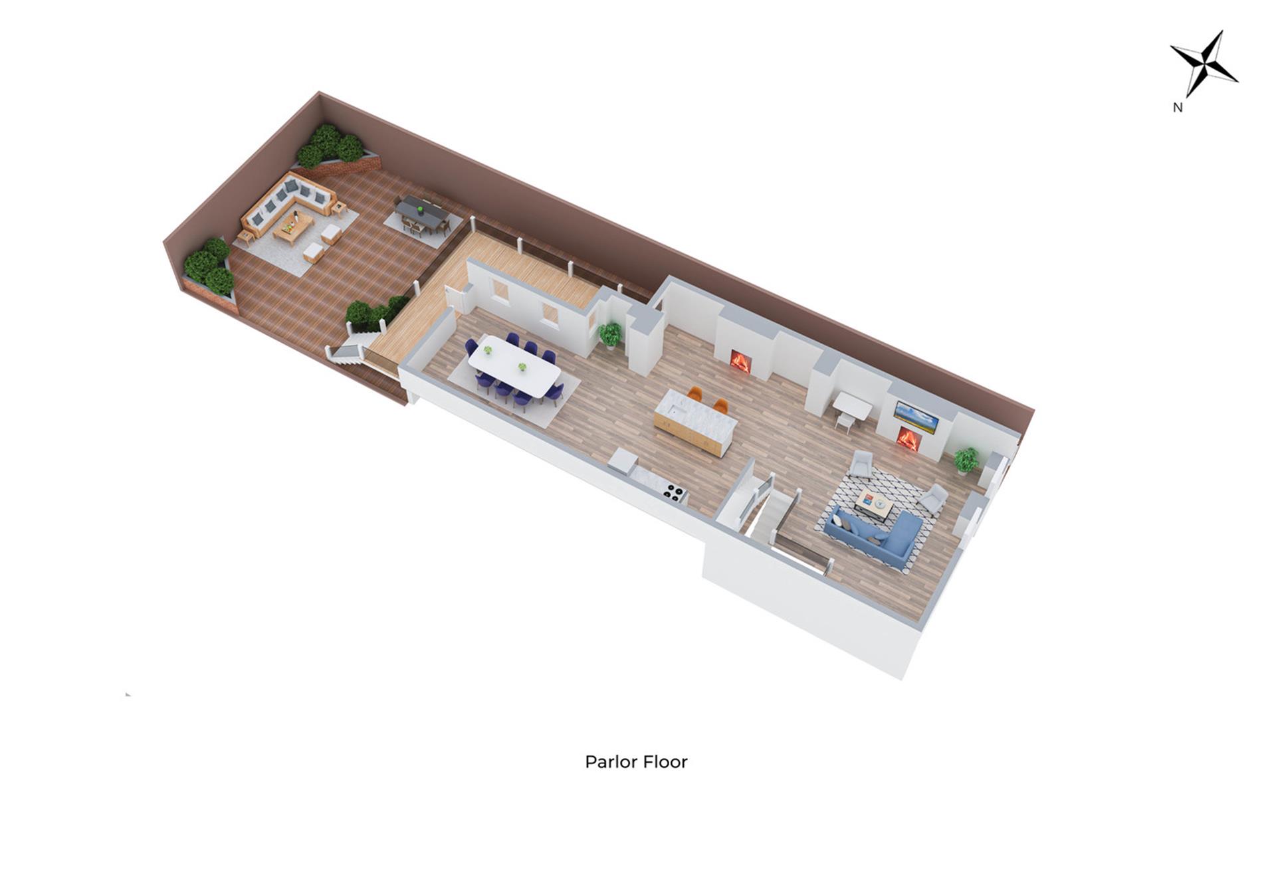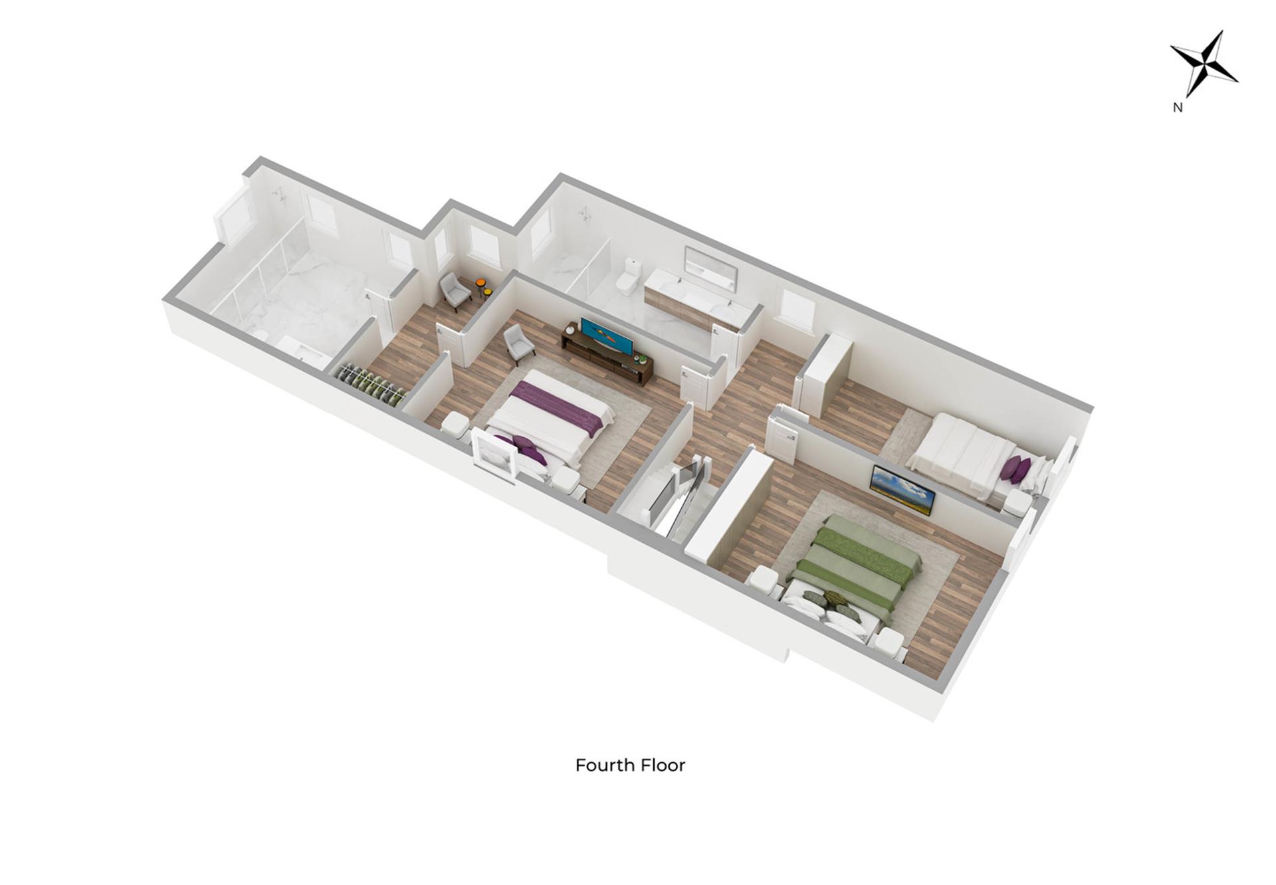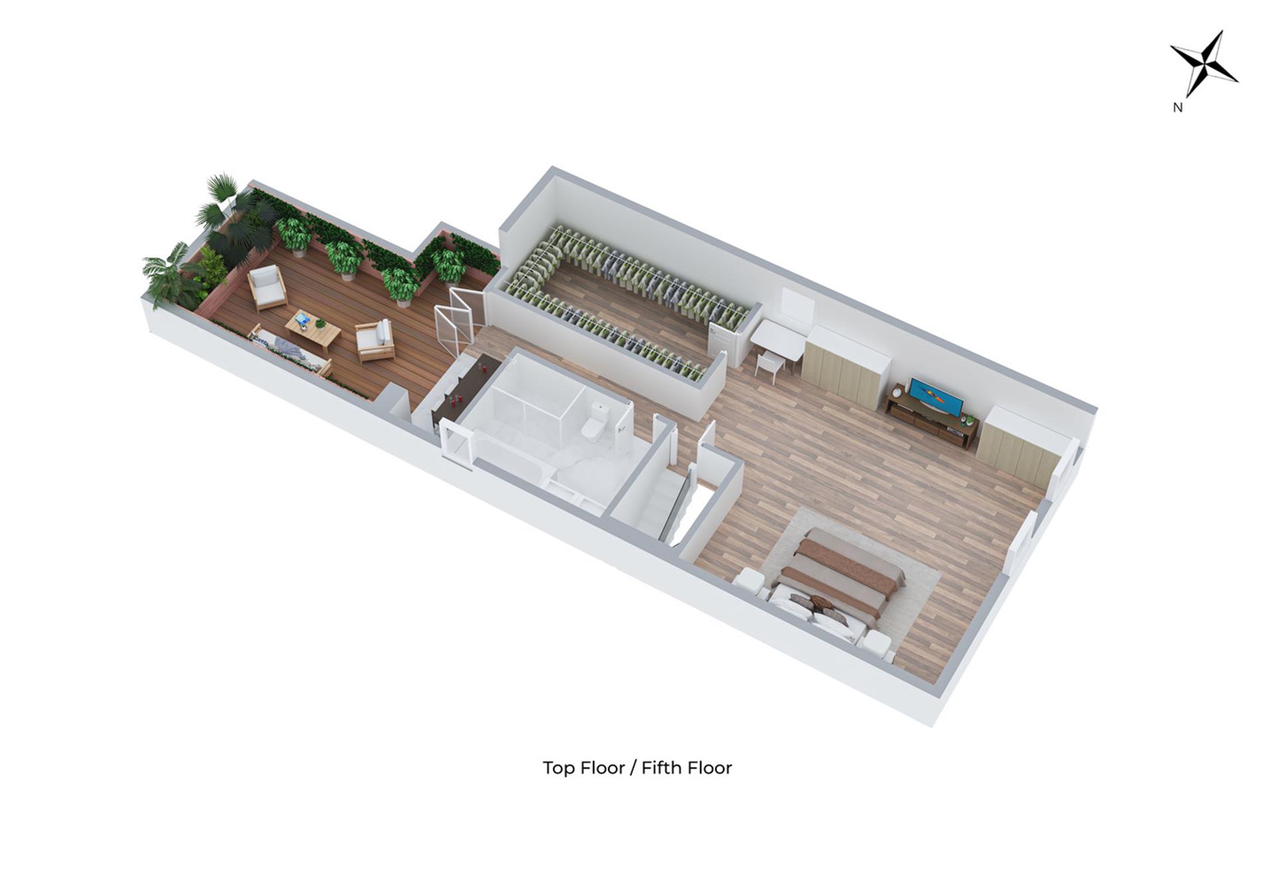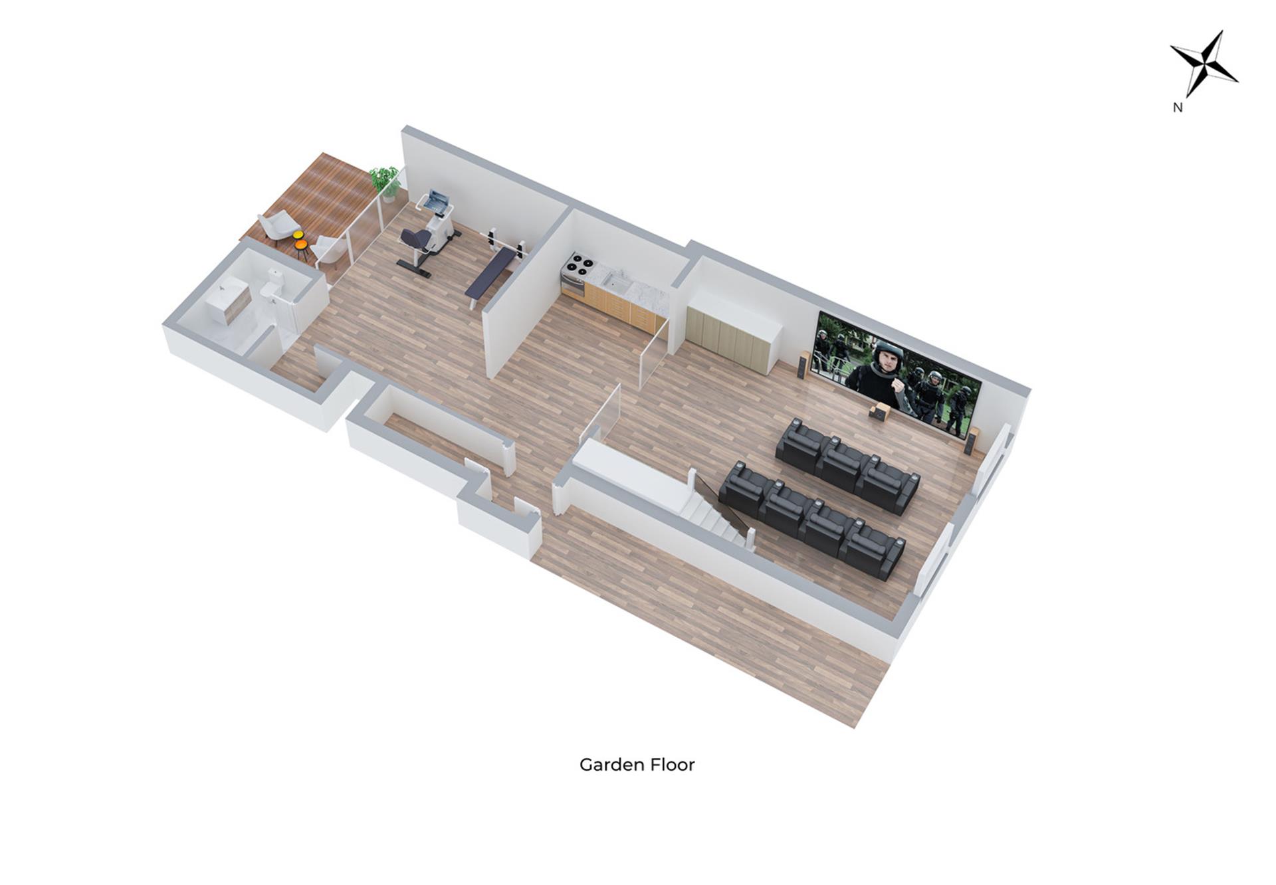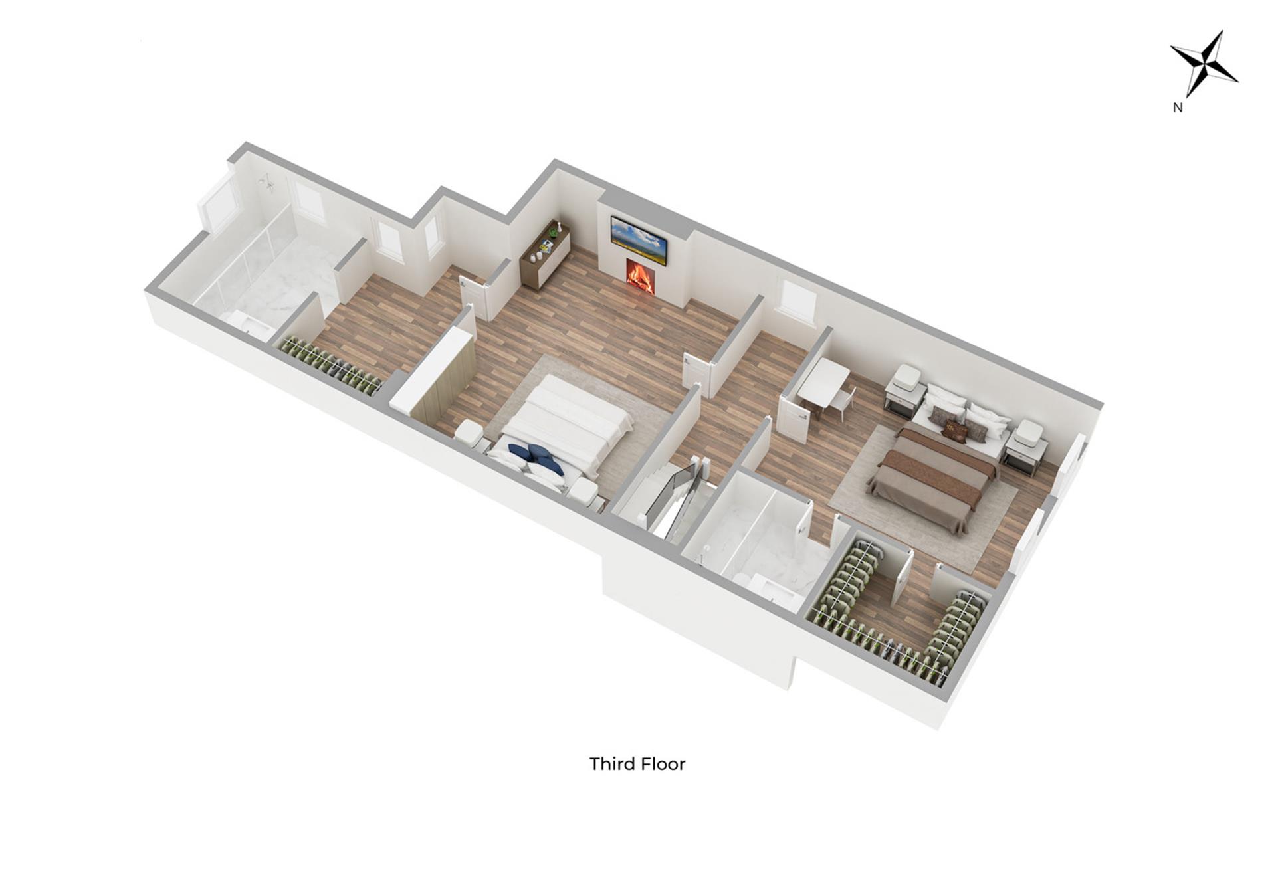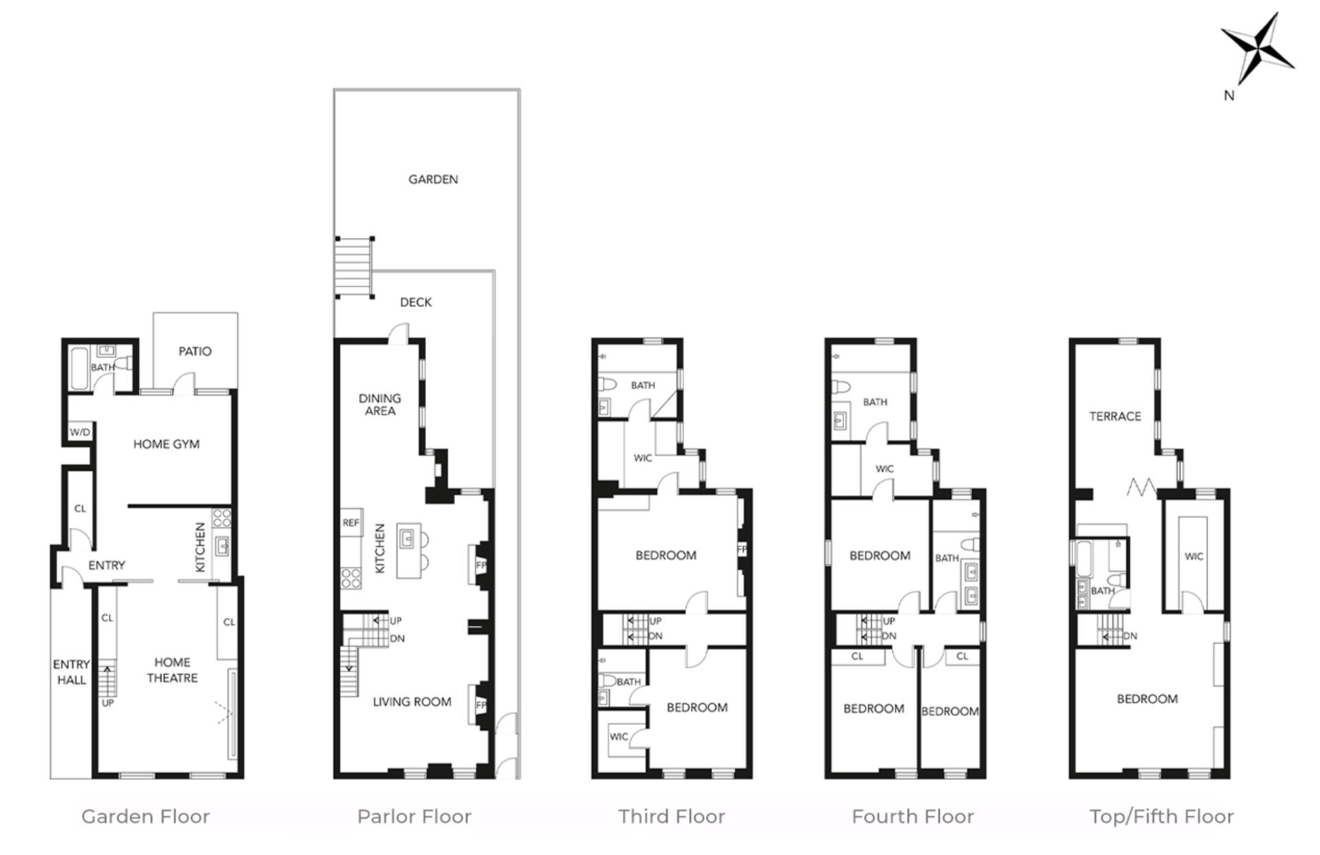
W. Greenwich Village | Bleecker Street & West 4th Street
- $ 14,999,000
- Bedrooms
- Bathrooms
- TownhouseBuilding Type
- 5,700 Approx. SF
- Details
-
- Multi-FamilyOwnership
- $ 82,800Anual RE Taxes
- 21'x60'Building Size
- 25'x95'Lot Size
- 1828Year Built
- ActiveStatus

- Description
-
A WEST VILLAGE TOWNHOUSE ON BILLIONAIRE'S ROW FOR UNDER $15M!
Bring your architect, your designer and your imagination to transform this beauty into your dream home on one of the most desirable, prestigious blocks in New York City.
Named after its builder and first occupant, Lavinius C. Heroy, a master craftsman/sashmaker, The Heroy House is stunning in its original shape and form. But you can bring it up to the 21st century by exploring its unique layout and copious light. Your architect, your designer, and your imagination will have free reign to transform this 5-story, 21-foot wide building.
What you'll have in your toolbox as you start to dream:
-
Over 5100 Square Feet of Living Space (with some room to build);
-
Three Units that easily convert to a single-family or a single-family with separate garden apartment
-
Five Full Floors
-
Three Exposures on the garden, parlor and floor above the parlor.
-
Four Exposures on the 4th floor, and three exposures plus a skylight on the top floor and 32 windows!
-
A 3-foot horsewalk/alleyway (providing that 3rd exposure) allowing for private, secure access to your South-facing garden
-
Original detail - fireplaces, moldings, wide-plank floors, floor-to-ceiling windows, pocket doors, tiled entryway, stunning pre-modern lintels, an elegant but understated facade. original ceiling moldings and medallions, exposed beams and exposed brick and more
-
One of the most prestigious and desirable addresses in New York City
Now is the time!
This beauty is priced to sell at $14,999,000.
Our exclusive.
Viewed by Appointment Only
some of the photos throughout are VIRTUALLY RENDERED
A WEST VILLAGE TOWNHOUSE ON BILLIONAIRE'S ROW FOR UNDER $15M!
Bring your architect, your designer and your imagination to transform this beauty into your dream home on one of the most desirable, prestigious blocks in New York City.
Named after its builder and first occupant, Lavinius C. Heroy, a master craftsman/sashmaker, The Heroy House is stunning in its original shape and form. But you can bring it up to the 21st century by exploring its unique layout and copious light. Your architect, your designer, and your imagination will have free reign to transform this 5-story, 21-foot wide building.
What you'll have in your toolbox as you start to dream:
-
Over 5100 Square Feet of Living Space (with some room to build);
-
Three Units that easily convert to a single-family or a single-family with separate garden apartment
-
Five Full Floors
-
Three Exposures on the garden, parlor and floor above the parlor.
-
Four Exposures on the 4th floor, and three exposures plus a skylight on the top floor and 32 windows!
-
A 3-foot horsewalk/alleyway (providing that 3rd exposure) allowing for private, secure access to your South-facing garden
-
Original detail - fireplaces, moldings, wide-plank floors, floor-to-ceiling windows, pocket doors, tiled entryway, stunning pre-modern lintels, an elegant but understated facade. original ceiling moldings and medallions, exposed beams and exposed brick and more
-
One of the most prestigious and desirable addresses in New York City
Now is the time!
This beauty is priced to sell at $14,999,000.
Our exclusive.
Viewed by Appointment Only
some of the photos throughout are VIRTUALLY RENDERED
Listing Courtesy of Douglas Elliman Real Estate -
- View more details +
- Features
-
- A/C
- Garden
- Roof Deck
- Close details -
- Contact
-
William Abramson
License Licensed As: William D. AbramsonDirector of Brokerage, Licensed Associate Real Estate Broker
W: 646-637-9062
M: 917-295-7891
- Mortgage Calculator
-

