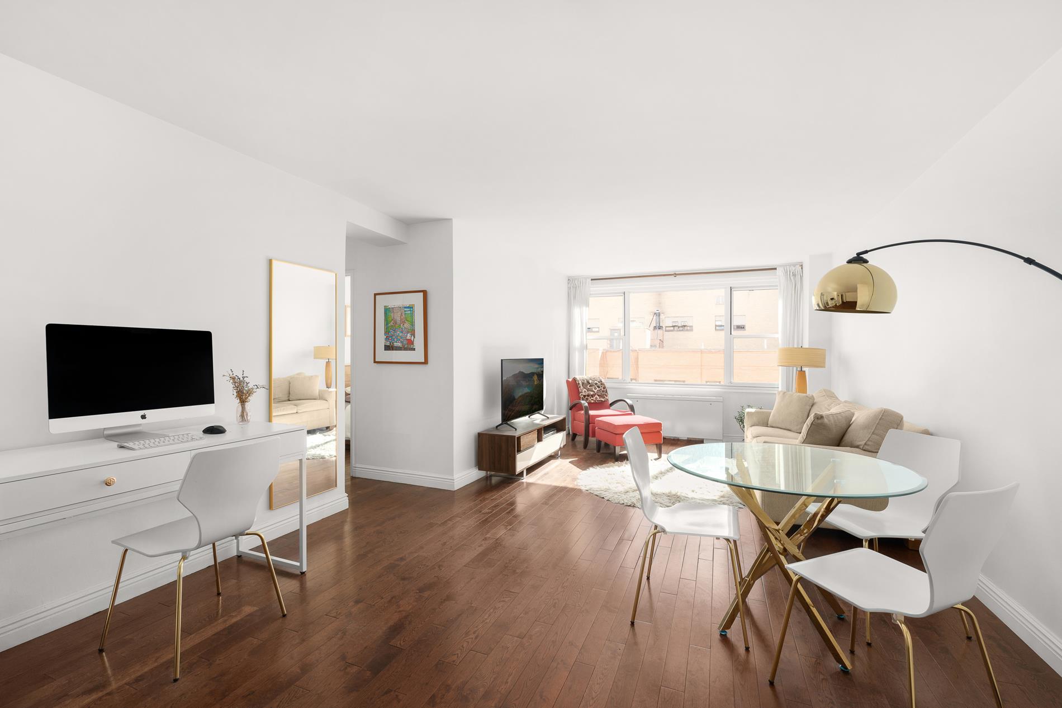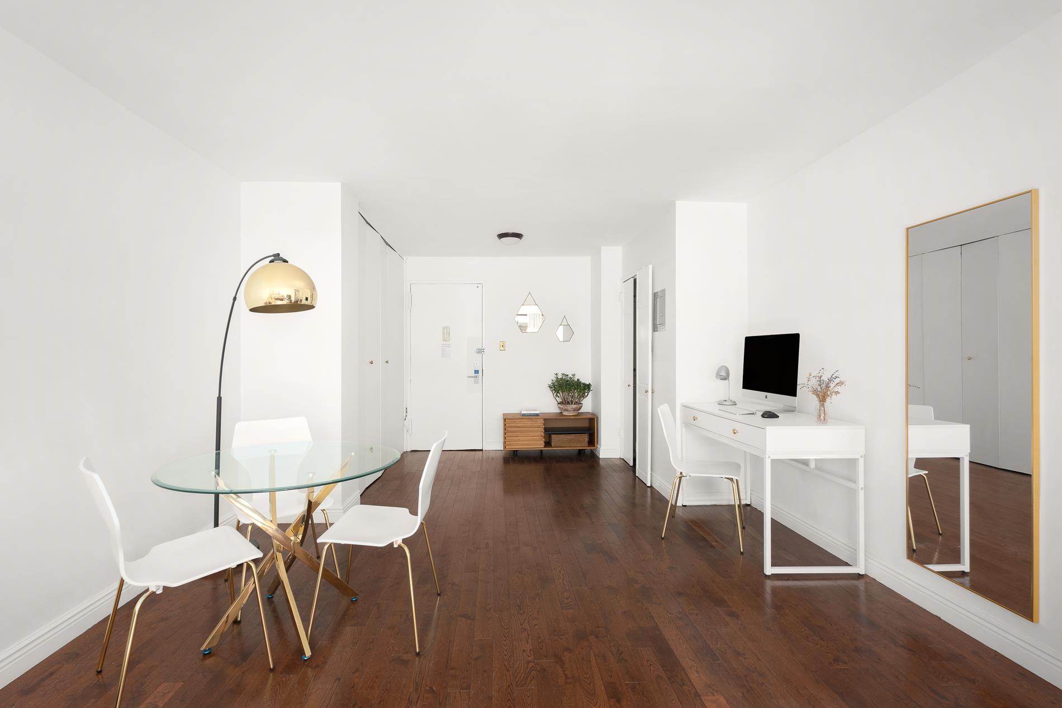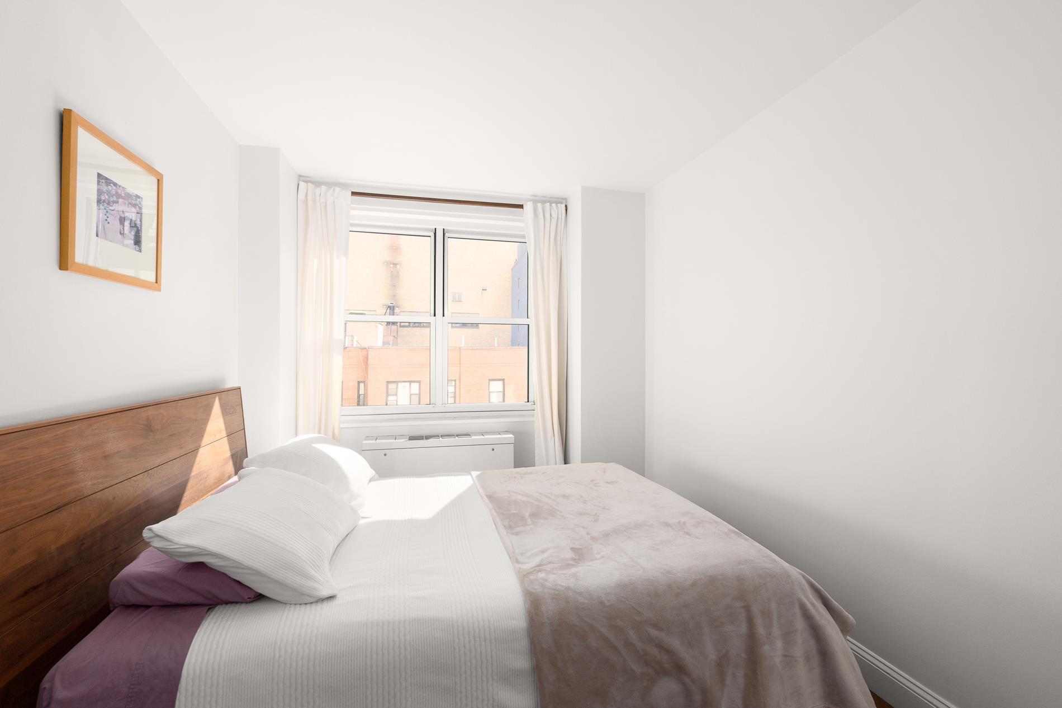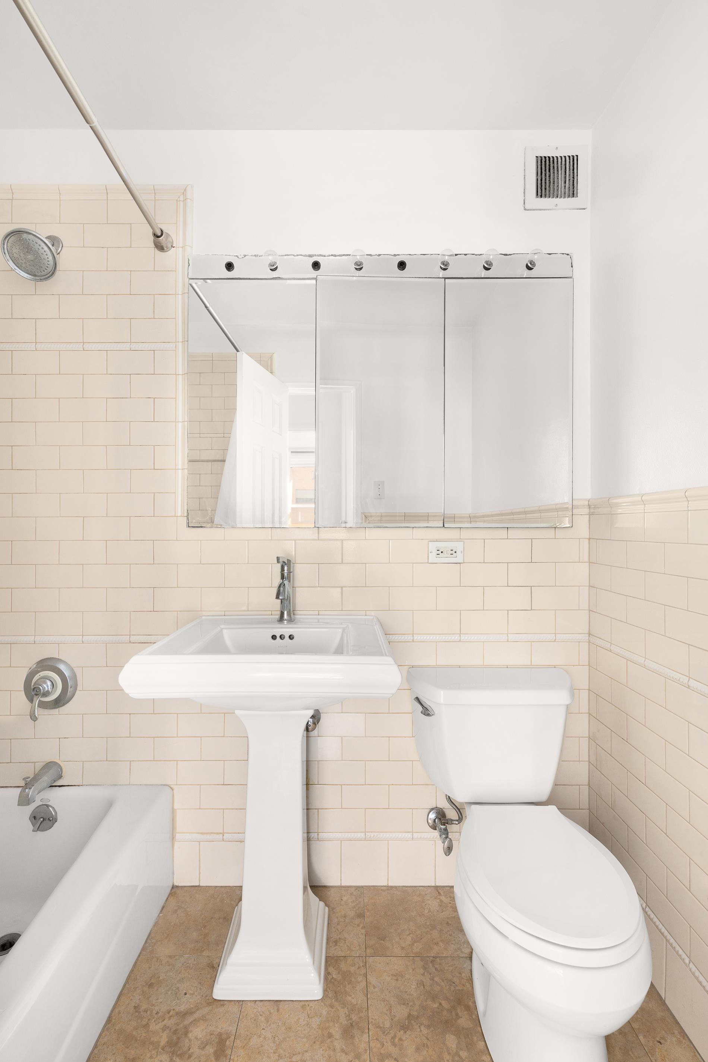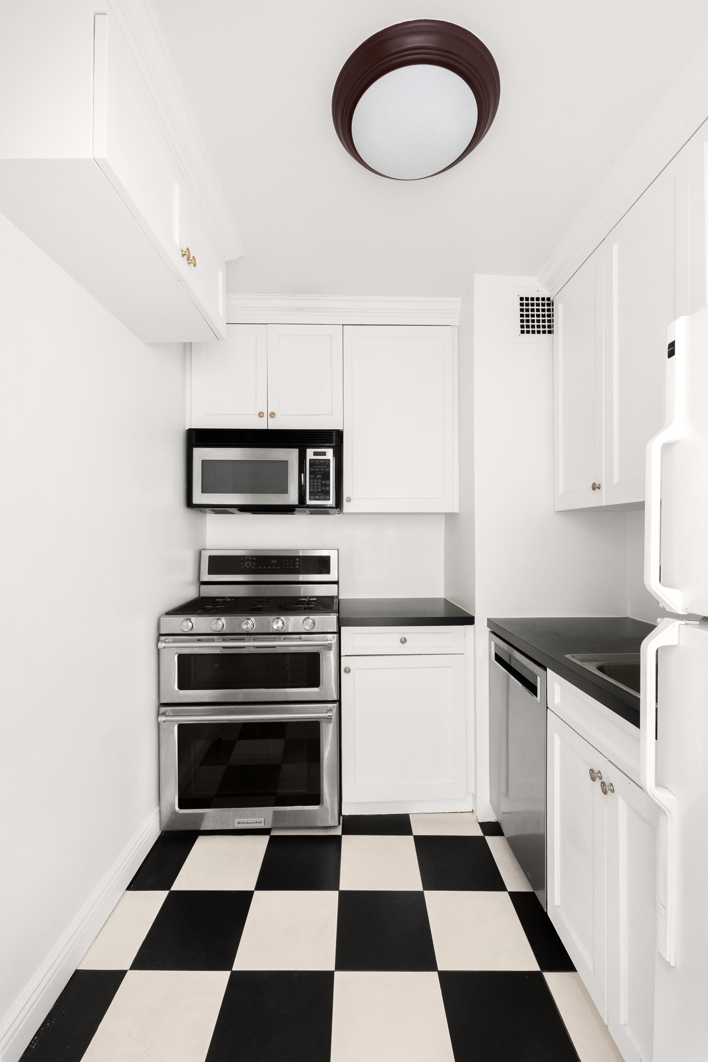
Upper East Side | First Avenue & York Avenue
- $ 515,000
- 1 Bedrooms
- 1 Bathrooms
- 564 Approx. SF
- 75%Financing Allowed
- Details
- Co-opOwnership
- $ Common Charges
- $ Real Estate Taxes
- ActiveStatus

- Description
-
Flooded with natural light, this beautifully maintained home offers a thoughtful blend of comfort and style. The interiors feature eco-friendly Aura Benjamin Moore paint, hardwood and marble flooring, detailed moldings, and a renovated kitchen with stainless-steel appliances including a double oven range. A flexible layout provides space for a home office, while the open living and dining area is ideal for entertaining. Abundant storage adds practicality.
The Larrimore is a well-established full-service cooperative where every major capital improvement has already been completed. Residents enjoy a 24-hour doorman, two elevators, a live-in superintendent, a newly redesigned lobby and hallways, brand-new HVAC and windows, a bike room, renovated laundry facilities, and storage units when available. Reduced-rate Spectrum internet and bulk-rate utilities add further value. Pets, pied-à-terres, co-purchasing, and guarantors are welcome.
The location offers quintessential Upper East Side living. Just blocks away are Central Park, Museum Mile, and Carl Schurz Park with its riverfront paths, dog runs, pickleball courts, and Gracie Mansion. John Jay Park, with its outdoor pool overlooking the East River, is around the corner, and Randall’s Island is accessible via the pedestrian bridge for a scenic bike ride. The neighborhood is rich with everyday conveniences, beloved mom-and-pop shops, Michelin-starred dining, cozy pubs, live music at Brandy’s Piano Bar, and comedy at the legendary Comic Strip Live. Transportation is a breeze with the Q train at 72nd Street, the 6 train at 77th, crosstown buses at 72nd and 79th, the ferry at 90th, and easy FDR access—making Midtown or Downtown commutes quick and seamless.
Situated within Manhattan School District 2, the property is zoned for P.S. 158 Bayard Taylor, J.H.S. 167 Robert F. Wagner, and Eleanor Roosevelt High School, further enhancing its appeal for long-term living.Flooded with natural light, this beautifully maintained home offers a thoughtful blend of comfort and style. The interiors feature eco-friendly Aura Benjamin Moore paint, hardwood and marble flooring, detailed moldings, and a renovated kitchen with stainless-steel appliances including a double oven range. A flexible layout provides space for a home office, while the open living and dining area is ideal for entertaining. Abundant storage adds practicality.
The Larrimore is a well-established full-service cooperative where every major capital improvement has already been completed. Residents enjoy a 24-hour doorman, two elevators, a live-in superintendent, a newly redesigned lobby and hallways, brand-new HVAC and windows, a bike room, renovated laundry facilities, and storage units when available. Reduced-rate Spectrum internet and bulk-rate utilities add further value. Pets, pied-à-terres, co-purchasing, and guarantors are welcome.
The location offers quintessential Upper East Side living. Just blocks away are Central Park, Museum Mile, and Carl Schurz Park with its riverfront paths, dog runs, pickleball courts, and Gracie Mansion. John Jay Park, with its outdoor pool overlooking the East River, is around the corner, and Randall’s Island is accessible via the pedestrian bridge for a scenic bike ride. The neighborhood is rich with everyday conveniences, beloved mom-and-pop shops, Michelin-starred dining, cozy pubs, live music at Brandy’s Piano Bar, and comedy at the legendary Comic Strip Live. Transportation is a breeze with the Q train at 72nd Street, the 6 train at 77th, crosstown buses at 72nd and 79th, the ferry at 90th, and easy FDR access—making Midtown or Downtown commutes quick and seamless.
Situated within Manhattan School District 2, the property is zoned for P.S. 158 Bayard Taylor, J.H.S. 167 Robert F. Wagner, and Eleanor Roosevelt High School, further enhancing its appeal for long-term living.
Listing Courtesy of Alignment
- View more details +
- Features
-
- A/C
- View / Exposure
-
- East Exposure
- Close details -
- Contact
-
William Abramson
License Licensed As: William D. AbramsonDirector of Brokerage, Licensed Associate Real Estate Broker
W: 646-637-9062
M: 917-295-7891
- Mortgage Calculator
-

