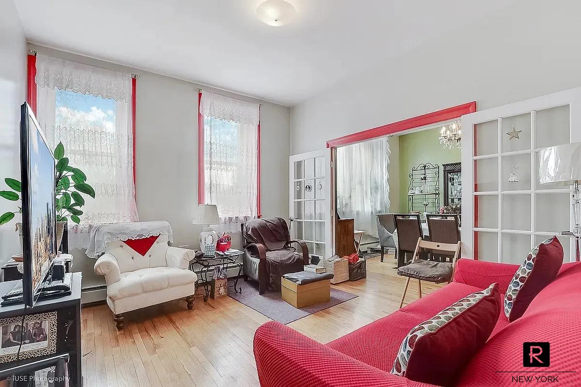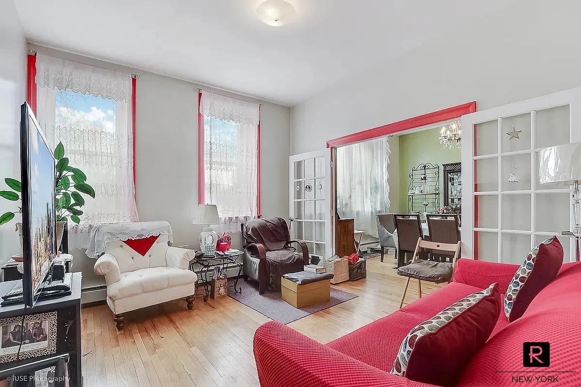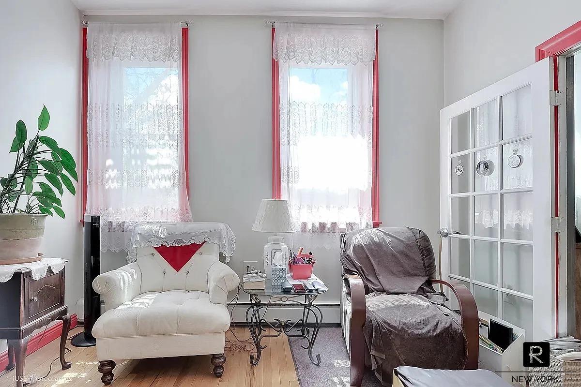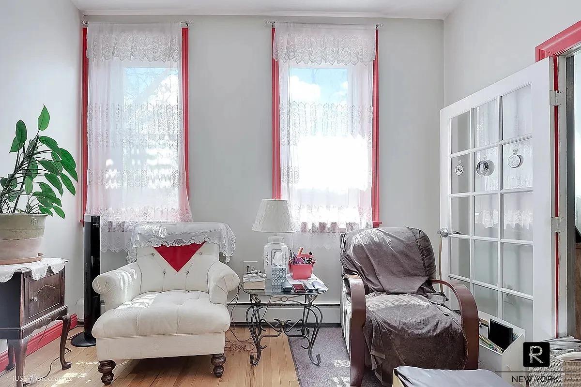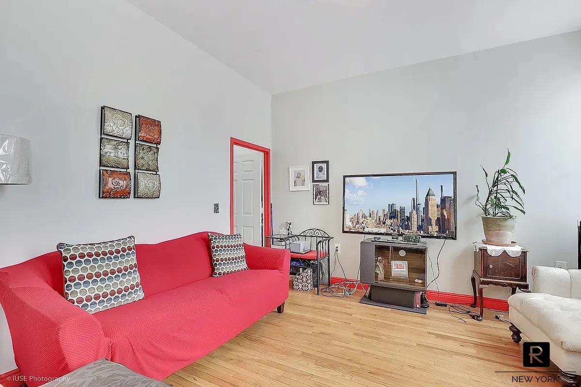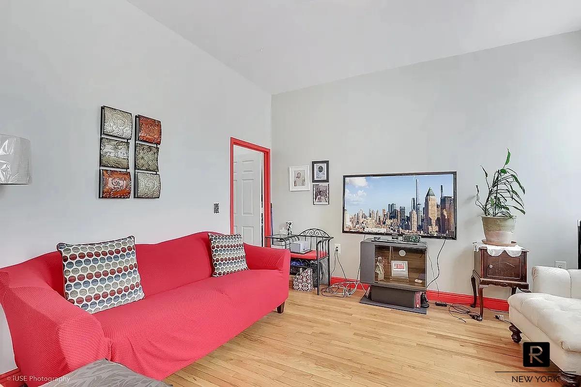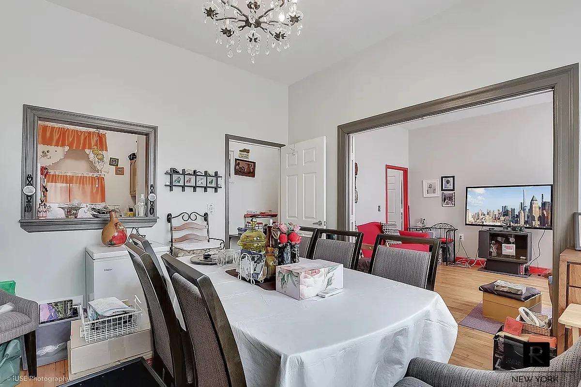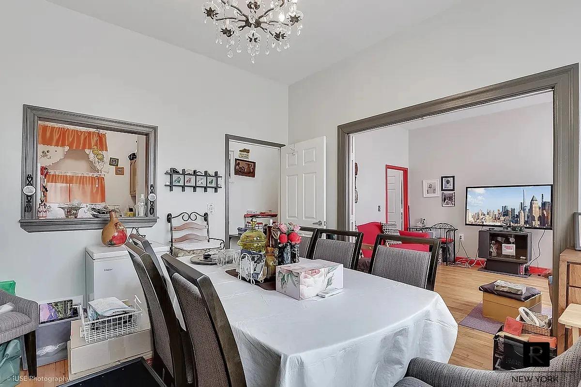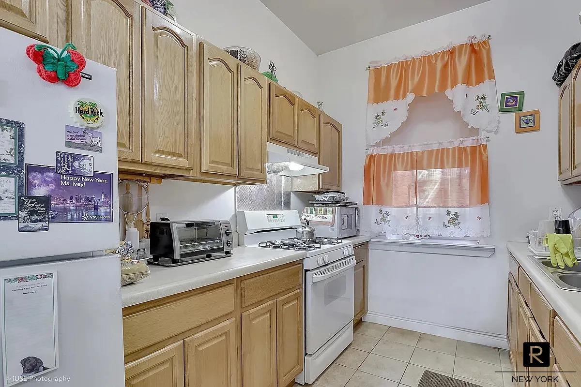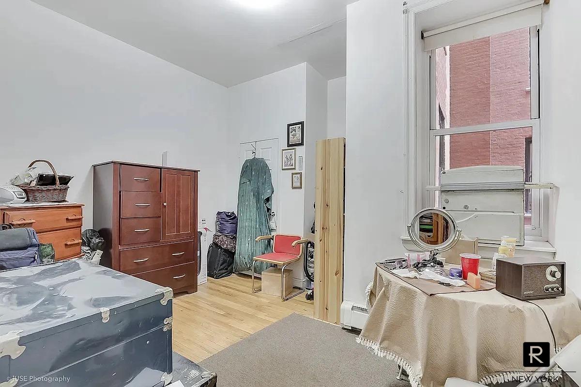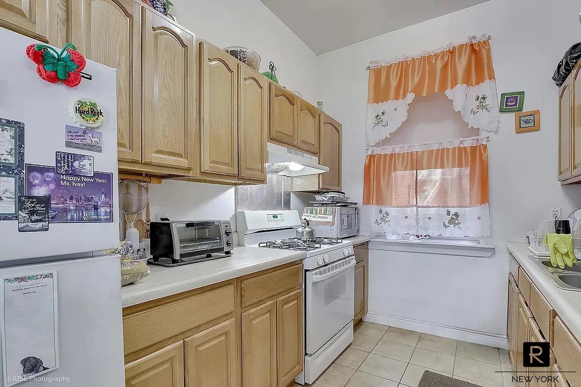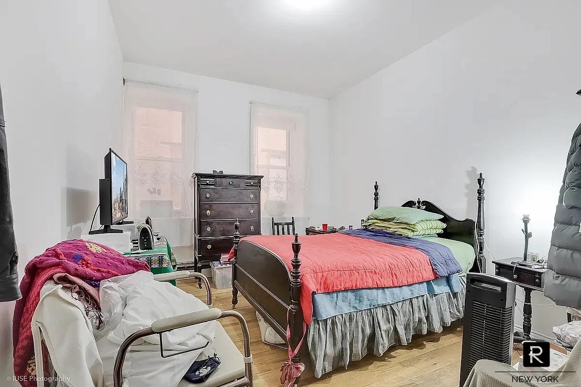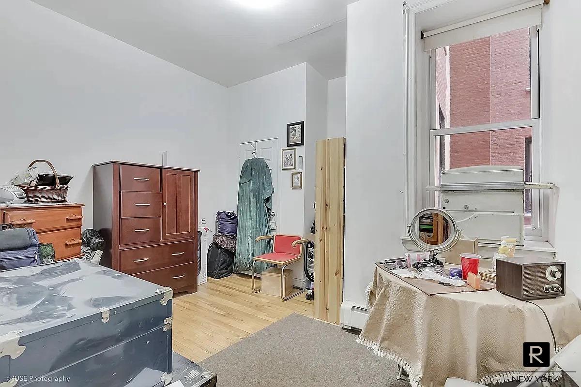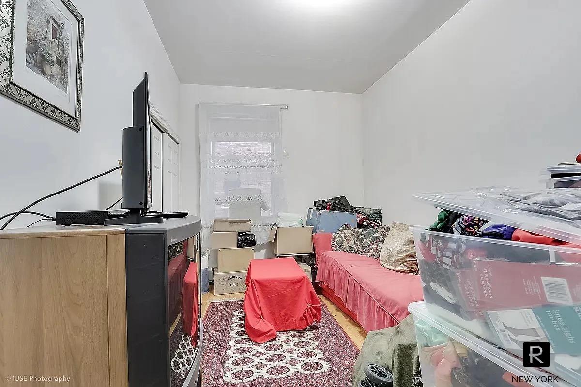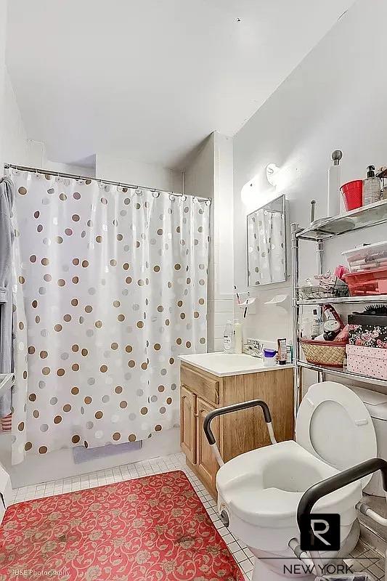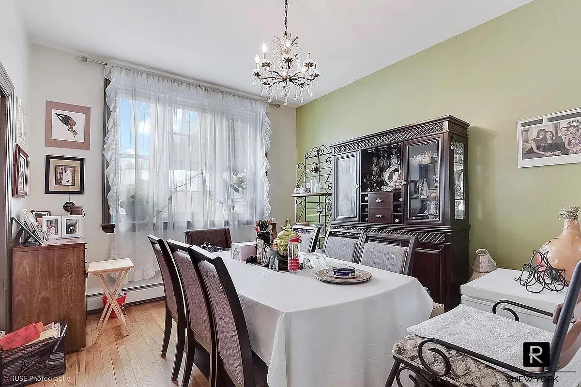
West Harlem | Fifth Avenue & Lenox Avenue
- $ 795,000
- 3 Bedrooms
- 1 Bathrooms
- 1,293 Approx. SF
- 80%Financing Allowed
- Details
- Co-opOwnership
- $ Common Charges
- $ Real Estate Taxes
- ActiveStatus

- Description
-
Rarely available and impeccably preserved, this spacious 3-bedroom home offers direct, unobstructed views of Central Park. With soaring ceilings, oversized rooms, and a flexible layout that includes a formal dining room, this residence blends timeless character with grand proportions.
Lovingly maintained by the same family for a generation, the home is in outstanding condition—showcasing original hardwood floors, detailed moldings, and tall windows that fill the space with natural light.
*Apartment Highlights:*
1,293 Sq Ft of Parkside Living
Direct Central Park Views from oversized, sound-insulated windows
Gracious Layout with a separate dining room perfect for entertaining
Expansive Living Space with high ceilings and large, well-proportioned bedrooms
Move-in Ready with excellent bones and potential for a custom refresh
*Building Features:*
24-hour Doorman & Concierge
Restored historic lobby with stained glass and marble finishes
Live-in Super, Fitness Center, Bike Room, Laundry Room, Community Room
Solar-Powered and Smoke-Free
Pet-Friendly (Dogs up to 30 lbs welcome)
Steps from the 2/3 trains, multiple bus lines, and all that Harlem has to offer
-------
45 Central Park North is an HDFC coop with a maximum income of 165% of NYC AMI 2023 AMI based on the household size is as follows:
Household of 2 – $186,450
Household of 3 – $209,715
Household of 4 – $232,980
Household of 5 – $251,625
A truly special home in one of Central Park North’s most coveted addresses. Schedule your private showing today.Rarely available and impeccably preserved, this spacious 3-bedroom home offers direct, unobstructed views of Central Park. With soaring ceilings, oversized rooms, and a flexible layout that includes a formal dining room, this residence blends timeless character with grand proportions.
Lovingly maintained by the same family for a generation, the home is in outstanding condition—showcasing original hardwood floors, detailed moldings, and tall windows that fill the space with natural light.
*Apartment Highlights:*
1,293 Sq Ft of Parkside Living
Direct Central Park Views from oversized, sound-insulated windows
Gracious Layout with a separate dining room perfect for entertaining
Expansive Living Space with high ceilings and large, well-proportioned bedrooms
Move-in Ready with excellent bones and potential for a custom refresh
*Building Features:*
24-hour Doorman & Concierge
Restored historic lobby with stained glass and marble finishes
Live-in Super, Fitness Center, Bike Room, Laundry Room, Community Room
Solar-Powered and Smoke-Free
Pet-Friendly (Dogs up to 30 lbs welcome)
Steps from the 2/3 trains, multiple bus lines, and all that Harlem has to offer
-------
45 Central Park North is an HDFC coop with a maximum income of 165% of NYC AMI 2023 AMI based on the household size is as follows:
Household of 2 – $186,450
Household of 3 – $209,715
Household of 4 – $232,980
Household of 5 – $251,625
A truly special home in one of Central Park North’s most coveted addresses. Schedule your private showing today.
Listing Courtesy of R New York
- View more details +
- Features
-
- A/C
- View / Exposure
-
- South Exposure
- Close details -
- Contact
-
William Abramson
License Licensed As: William D. AbramsonDirector of Brokerage, Licensed Associate Real Estate Broker
W: 646-637-9062
M: 917-295-7891
- Mortgage Calculator
-

