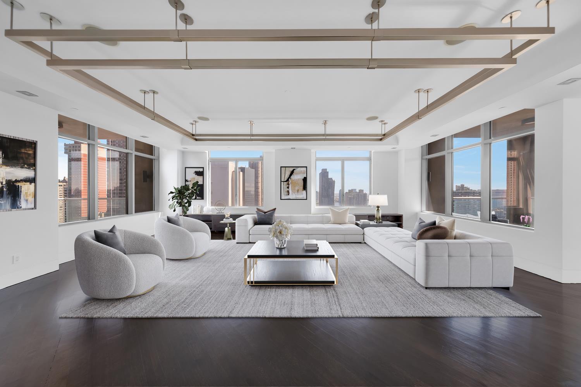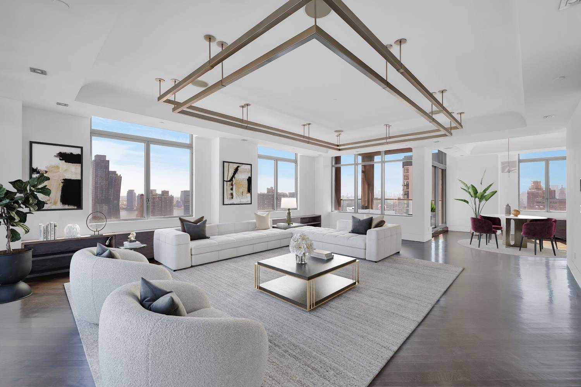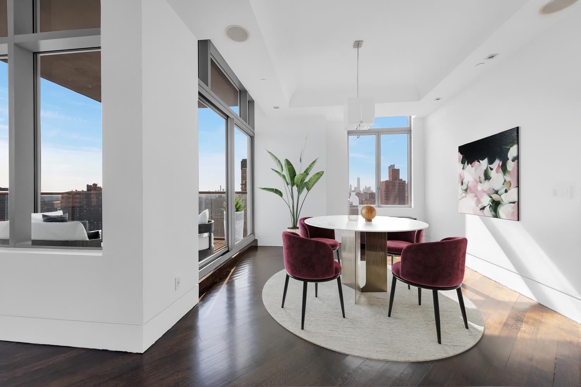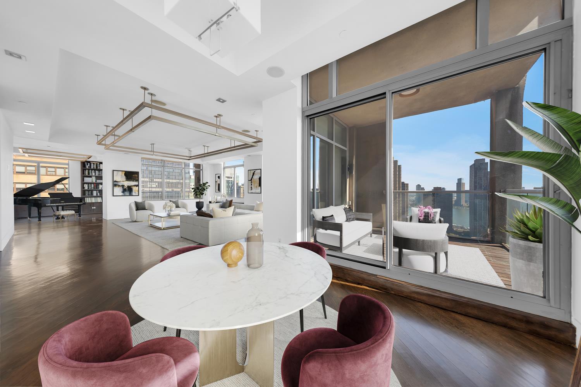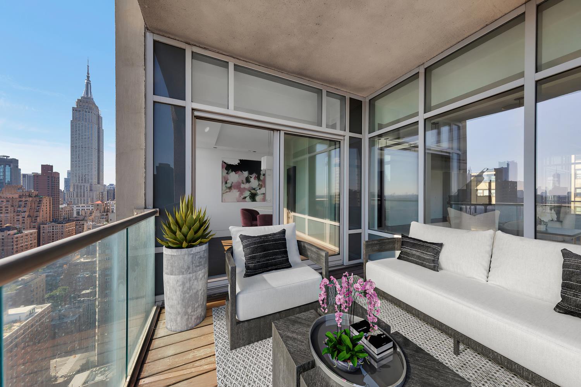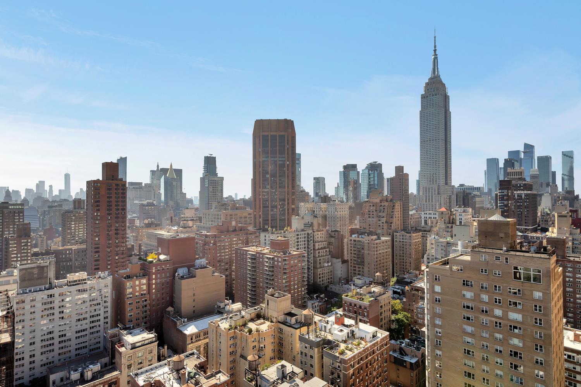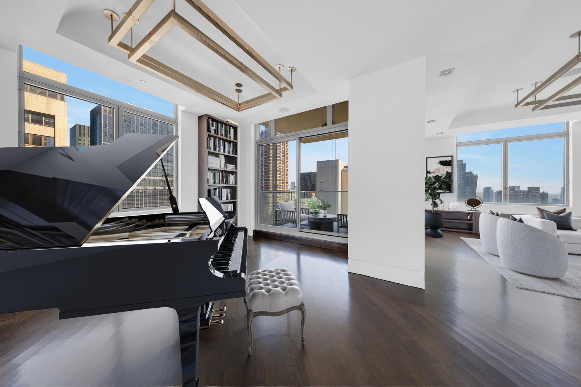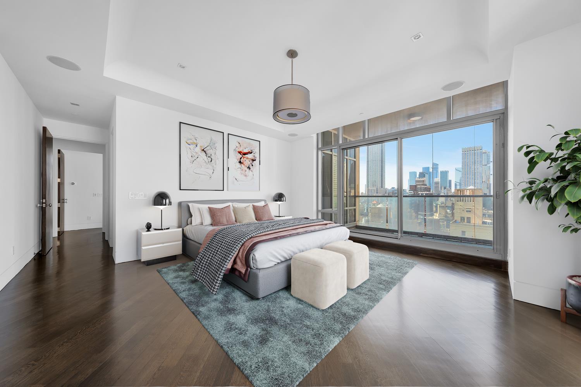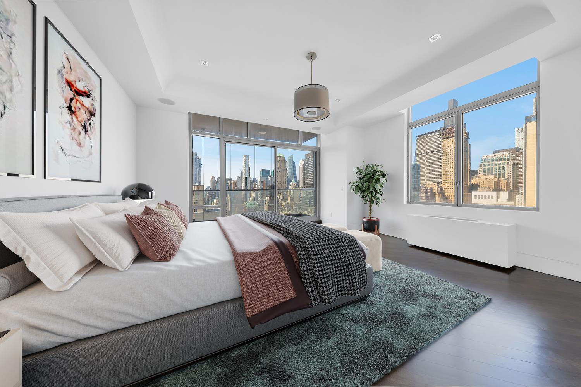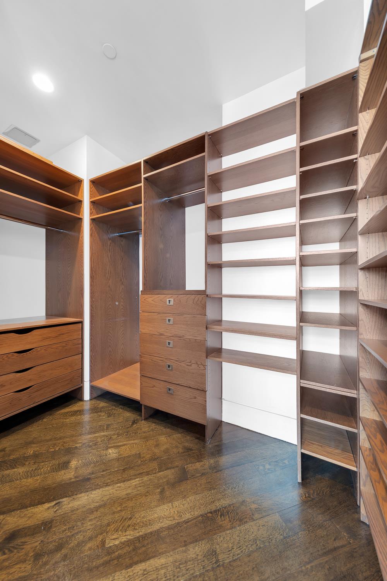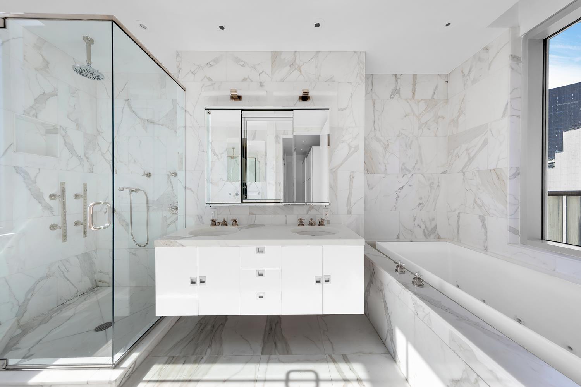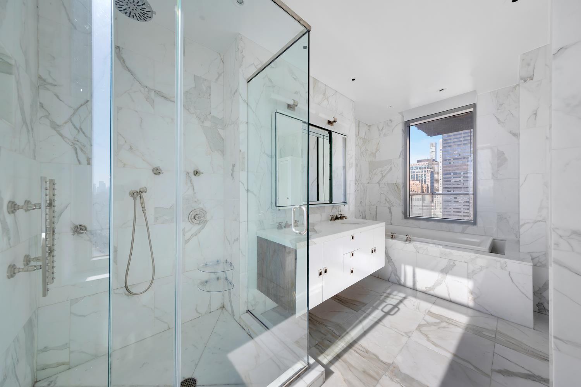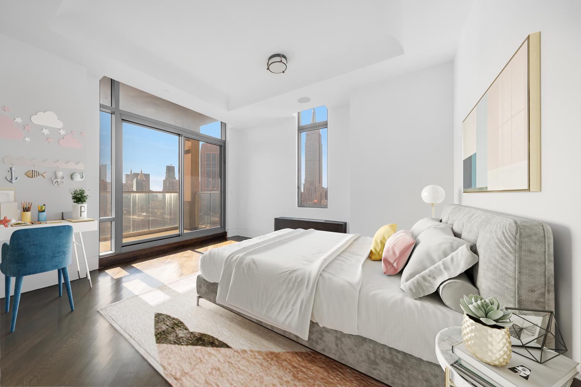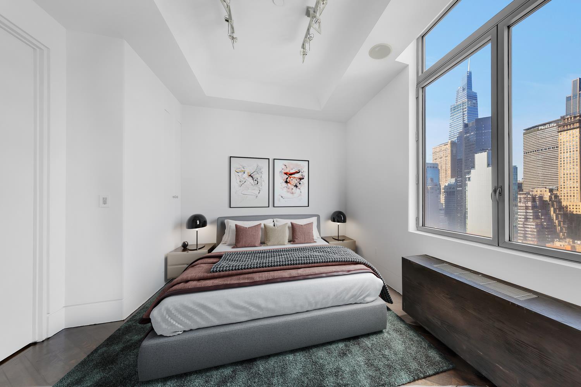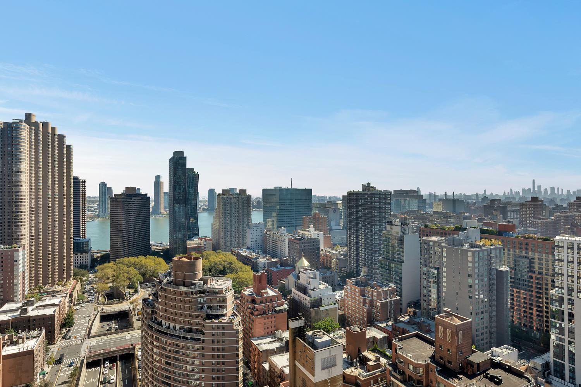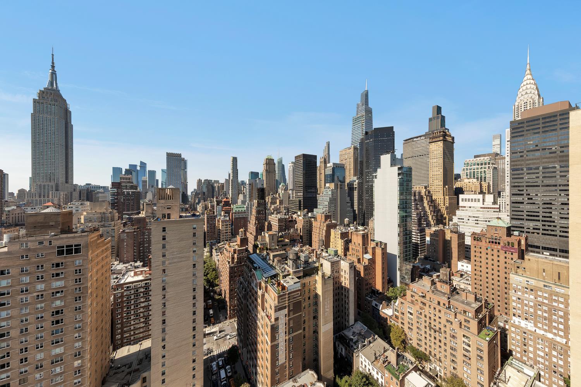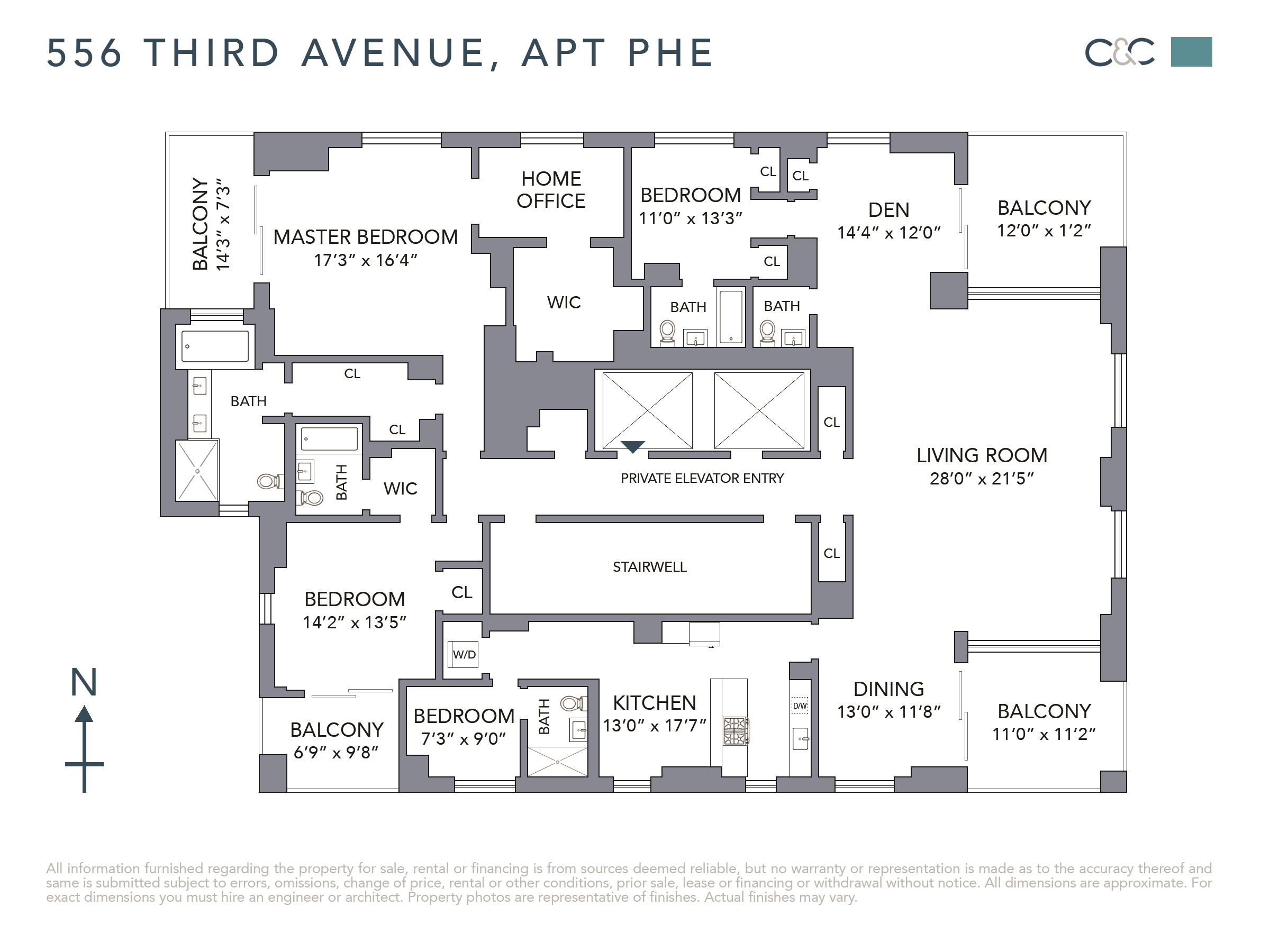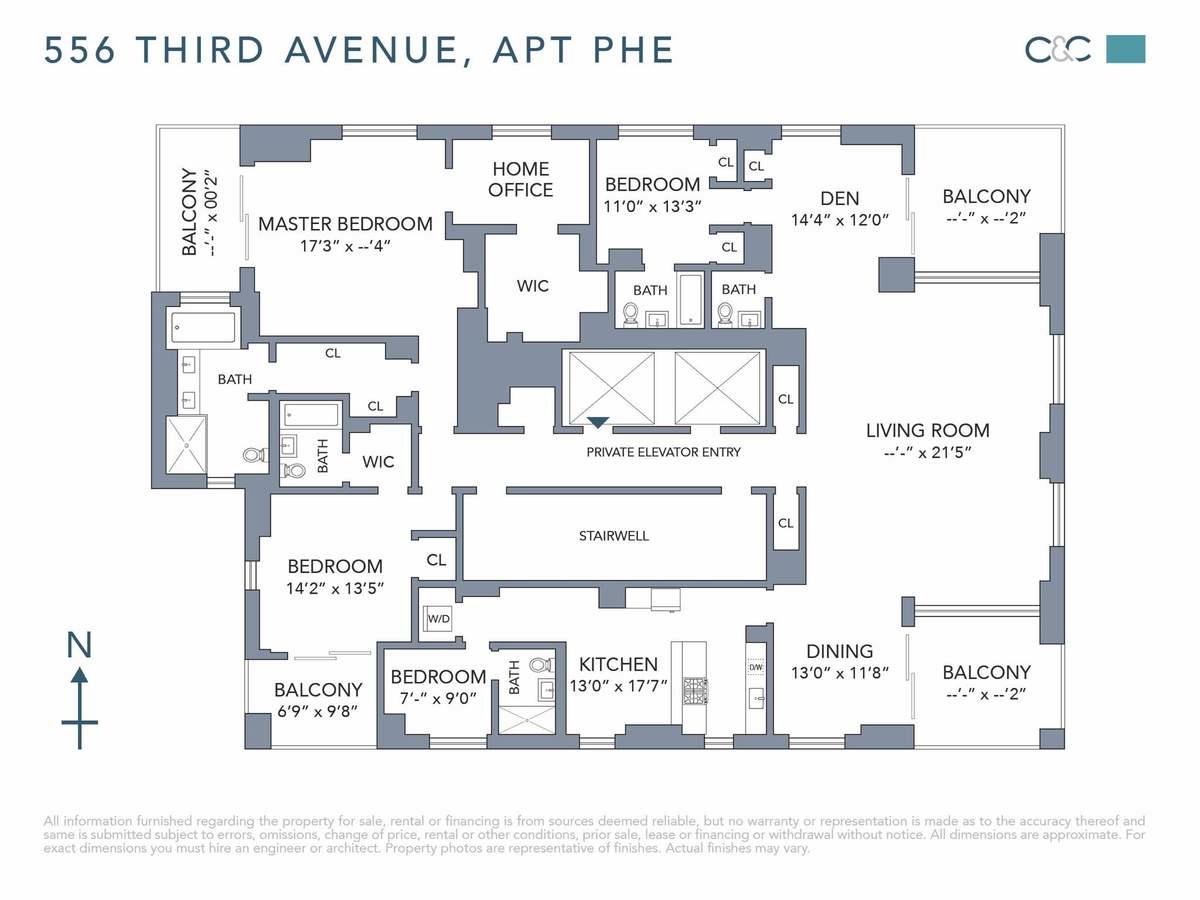
Murray Hill | East 36th Street & East 37th Street
- $ 4,750,000
- 4 Bedrooms
- 4.5 Bathrooms
- 3,500 Approx. SF
- 90%Financing Allowed
- Details
- CondoOwnership
- $ 4,096Common Charges
- $ 5,834Real Estate Taxes
- ActiveStatus

- Description
-
TROPHY PENTHOUSE @ THE AURORA CONDO!
BREATHTAKING 360-DEGREE PANORAMIC VIEWS!
Perched Atop The 30th Floor. You've Never Seen Manhattan Like This.
Browse Our Photo Collection Of This Extraordinary Home, Including Stunning Nighttime Vistas From Our Exclusive Night Shoot!
Bring Your Architect & Designer To Upgrade!
Full Floor / 3 Bedrooms Plus Separate Maid's Room / 4.5 Bathrooms / 4 Private Corner Terraces
ABOUT YOUR HOME: This luxurious, full floor Penthouse boasts floor-to-ceiling windows in every direction (North, South, East, West) – with quintessential views of the NYC skyline (Empire State Building, New York Life Building, MetLife Tower, East River, Bridges – all the way down to the Freedom Tower & beyond). Enjoy exclusivity with your own private keyed elevator, which opens into a welcoming grand entry hallway. Notable features include jacuzzi tubs, en suite bathrooms in all 4 bedrooms, washer/dryer & extensive built-ins.
EXPLORE THE FLOOR: Primary Bedroom Suite, 2 Additional Grand Bedrooms, Maid's Room, Eat-In Kitchen, Formal Dining Area, Great Room / Living Room (w/ Triple Exposure), Library/Den, 4 Corner Decks, 4.5 Bathrooms
PRIMARY BEDROOM SUITE: Grand Room w/ Corner North/West Exposure, Private Deck w/ Jaw-Dropping Midtown Views, Windowed Home Office, Expansive Custom Walk-In Closet, 5-Piece Primary Marble Bathroom w/ Jacuzzi Soaking Tub & Picture Windows (North/South Exposures), Kohler & Waterworks Finishes
CHEF'S KITCHEN: Two Extraordinary South-Facing Windows, Industrial Viking Gas Stove, Sub-Zero Fridge, Wine Fridge, Bosch Dishwasher, Microwave, Soft-Close Doors, Extensive Pantry Space/Storage, Cater-FriendlyTROPHY PENTHOUSE @ THE AURORA CONDO!
BREATHTAKING 360-DEGREE PANORAMIC VIEWS!
Perched Atop The 30th Floor. You've Never Seen Manhattan Like This.
Browse Our Photo Collection Of This Extraordinary Home, Including Stunning Nighttime Vistas From Our Exclusive Night Shoot!
Bring Your Architect & Designer To Upgrade!
Full Floor / 3 Bedrooms Plus Separate Maid's Room / 4.5 Bathrooms / 4 Private Corner Terraces
ABOUT YOUR HOME: This luxurious, full floor Penthouse boasts floor-to-ceiling windows in every direction (North, South, East, West) – with quintessential views of the NYC skyline (Empire State Building, New York Life Building, MetLife Tower, East River, Bridges – all the way down to the Freedom Tower & beyond). Enjoy exclusivity with your own private keyed elevator, which opens into a welcoming grand entry hallway. Notable features include jacuzzi tubs, en suite bathrooms in all 4 bedrooms, washer/dryer & extensive built-ins.
EXPLORE THE FLOOR: Primary Bedroom Suite, 2 Additional Grand Bedrooms, Maid's Room, Eat-In Kitchen, Formal Dining Area, Great Room / Living Room (w/ Triple Exposure), Library/Den, 4 Corner Decks, 4.5 Bathrooms
PRIMARY BEDROOM SUITE: Grand Room w/ Corner North/West Exposure, Private Deck w/ Jaw-Dropping Midtown Views, Windowed Home Office, Expansive Custom Walk-In Closet, 5-Piece Primary Marble Bathroom w/ Jacuzzi Soaking Tub & Picture Windows (North/South Exposures), Kohler & Waterworks Finishes
CHEF'S KITCHEN: Two Extraordinary South-Facing Windows, Industrial Viking Gas Stove, Sub-Zero Fridge, Wine Fridge, Bosch Dishwasher, Microwave, Soft-Close Doors, Extensive Pantry Space/Storage, Cater-Friendly
Listing Courtesy of Cooper & Cooper Real Estate
- View more details +
- Features
-
- A/C [Central]
- Washer / Dryer
- Outdoor
-
- Terrace
- View / Exposure
-
- City Views
- North, East, South Exposures
- Close details -
- Contact
-
William Abramson
License Licensed As: William D. AbramsonDirector of Brokerage, Licensed Associate Real Estate Broker
W: 646-637-9062
M: 917-295-7891
- Mortgage Calculator
-

