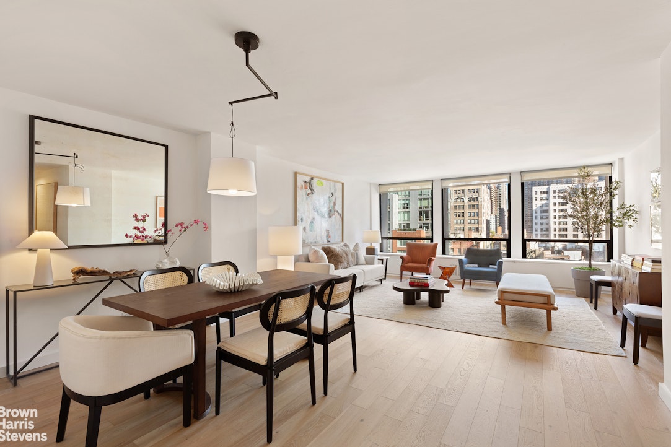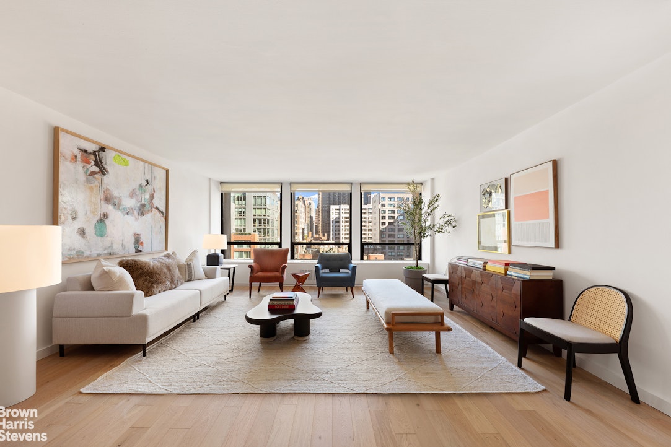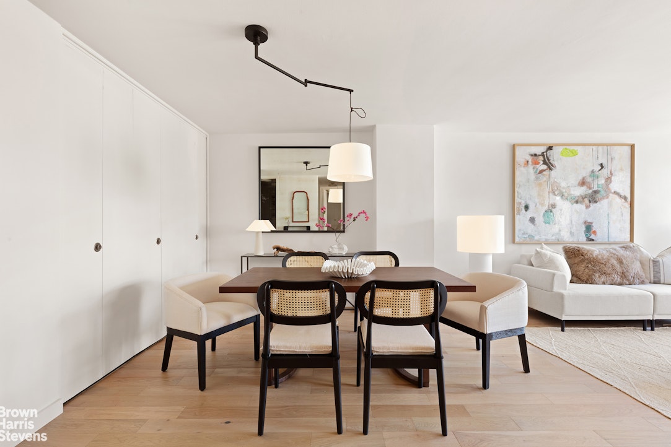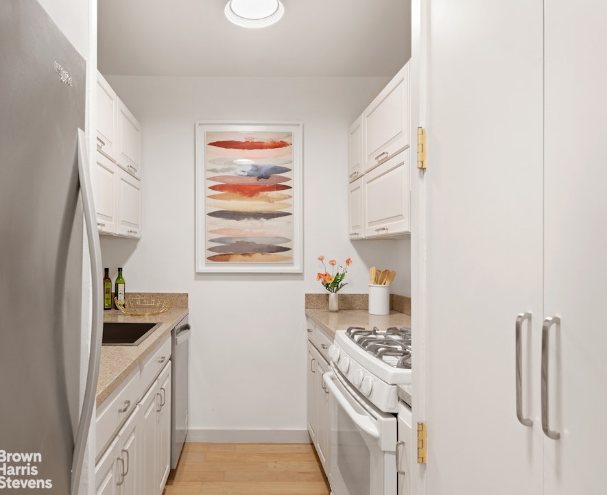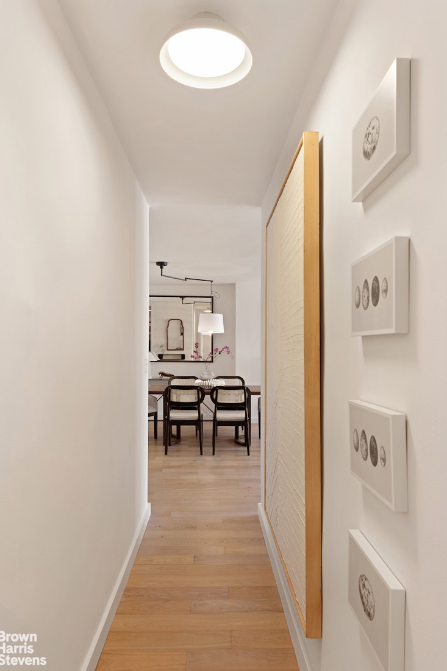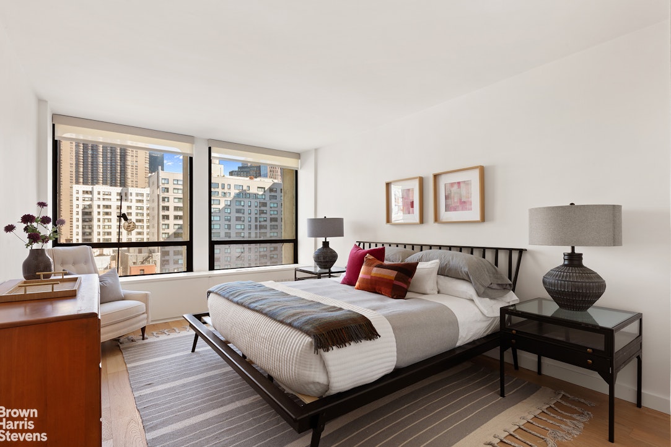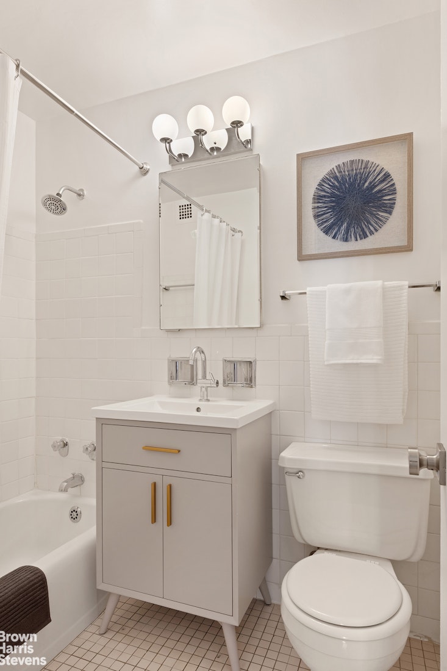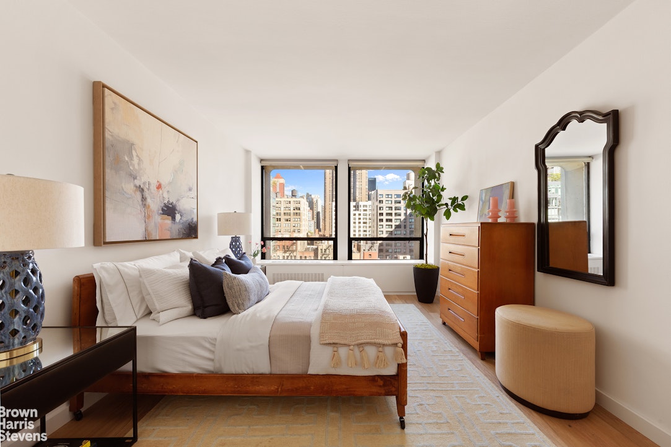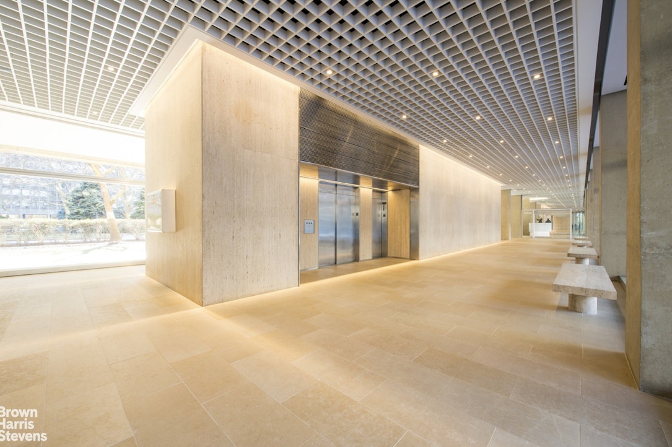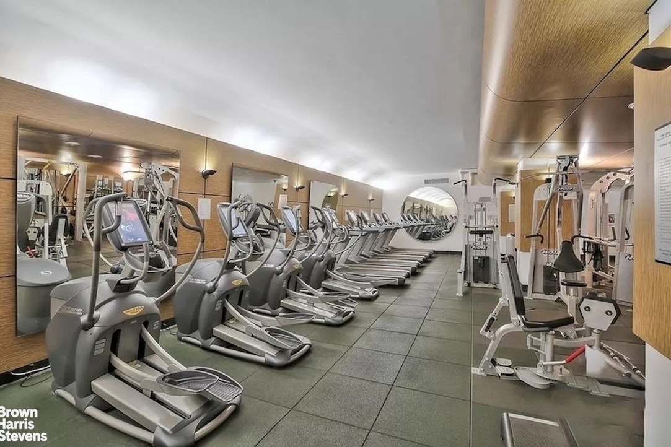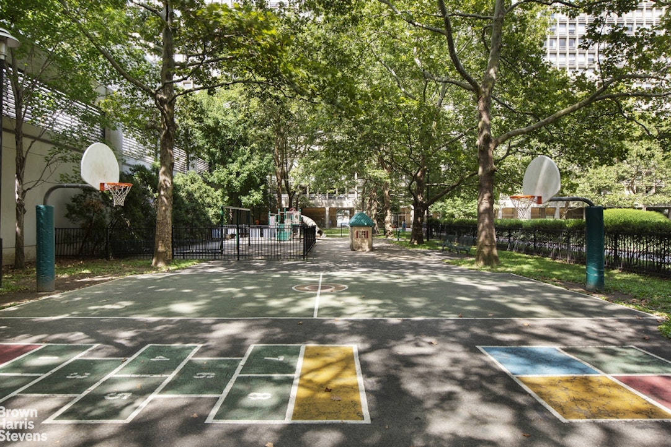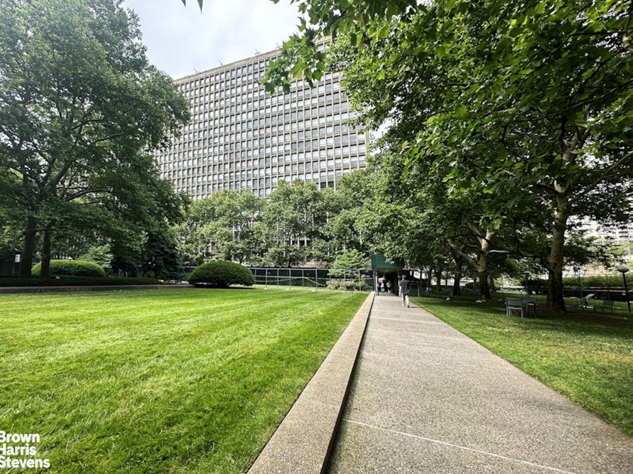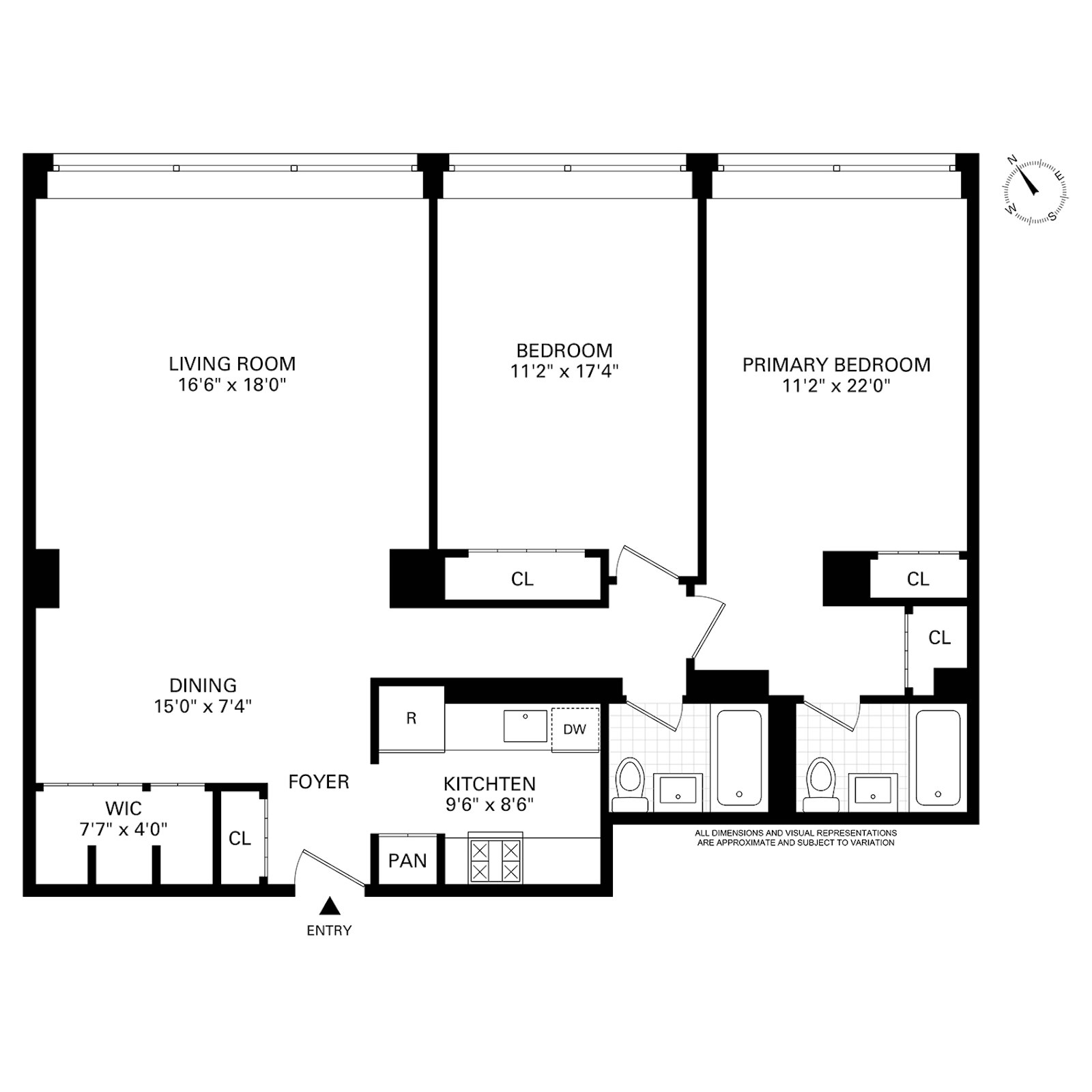
Kips Bay | Second Avenue & First Avenue
- $ 1,395,000
- 2 Bedrooms
- 2 Bathrooms
- 1,130 Approx. SF
- 90%Financing Allowed
- Details
- CondoOwnership
- $ 1,077Common Charges
- $ 1,360Real Estate Taxes
- ActiveStatus

- Description
-
NEW TO MARKET! Move right into this grand, sundrenched rarely available oversized 2-bedroom 2-bathroom home in the iconic Kips Bay Towers Condominium, a full-service luxury building designed by world renowned architect I.M. Pei.
As you enter this home, you are greeted by a wall of massive picture windows showcasing open views to the North, capturing a glimpse of the East River. The entire home is bathed in glorious sunlight, and brand new floors which run throughout the entire apartment. The sprawling living/dining room easily accommodates full-sized furniture and a traditional dining table, perfect for those who like to entertain or simply enjoy extra living space. There is a wall of deep walk-in closets which can alternatively be converted into a home office setup or remain as they are for expanded storage space.
Just off of the dining room, there is a beautifully appointed kitchen with stone countertops and full-depth counters on either side with overhead cabinetry to supplement an exceptionally large pantry. Appliances include a gas range with oven, a brand new stainless steel refrigerator with an ice maker and a brand new full-sized stainless steel dishwasher.
Nestled in a separate wing of the home, there are two large bedrooms off of a dedicated corridor. The king-sized primary bedroom is complete with two large closets and an en-suite bathroom with a tub/shower. The second bedroom rivals the primary in size and is serviced by a second full bathroom ideally situated off of the bedroom corridor.
Built in 1962, Kips Bay Towers was designed by world renowned architect, I.M. Pei. Defined by its striking facade and large circular private driveway, Kips Bay Towers is amount the most distinguished residential enclaves in Manhattan with a full-time dedicated staff and an on-site management office. The best kept secret at Kips Bay Towers is the private 3.5-acre garden with a basketball court, a pickle ball court and a playground though many residents just enjoy lounging or dining in the garden.
Other amenities include a modern gym, a community room with a full kitchen and two bathrooms, an extra-large laundry room, and a secure package room with attendant.
There is a garage in the building, and outdoor parking spaces and private storage are available with wait list.
There is currently an assessment in place of $373.60 per month for capital.
No pets.NEW TO MARKET! Move right into this grand, sundrenched rarely available oversized 2-bedroom 2-bathroom home in the iconic Kips Bay Towers Condominium, a full-service luxury building designed by world renowned architect I.M. Pei.
As you enter this home, you are greeted by a wall of massive picture windows showcasing open views to the North, capturing a glimpse of the East River. The entire home is bathed in glorious sunlight, and brand new floors which run throughout the entire apartment. The sprawling living/dining room easily accommodates full-sized furniture and a traditional dining table, perfect for those who like to entertain or simply enjoy extra living space. There is a wall of deep walk-in closets which can alternatively be converted into a home office setup or remain as they are for expanded storage space.
Just off of the dining room, there is a beautifully appointed kitchen with stone countertops and full-depth counters on either side with overhead cabinetry to supplement an exceptionally large pantry. Appliances include a gas range with oven, a brand new stainless steel refrigerator with an ice maker and a brand new full-sized stainless steel dishwasher.
Nestled in a separate wing of the home, there are two large bedrooms off of a dedicated corridor. The king-sized primary bedroom is complete with two large closets and an en-suite bathroom with a tub/shower. The second bedroom rivals the primary in size and is serviced by a second full bathroom ideally situated off of the bedroom corridor.
Built in 1962, Kips Bay Towers was designed by world renowned architect, I.M. Pei. Defined by its striking facade and large circular private driveway, Kips Bay Towers is amount the most distinguished residential enclaves in Manhattan with a full-time dedicated staff and an on-site management office. The best kept secret at Kips Bay Towers is the private 3.5-acre garden with a basketball court, a pickle ball court and a playground though many residents just enjoy lounging or dining in the garden.
Other amenities include a modern gym, a community room with a full kitchen and two bathrooms, an extra-large laundry room, and a secure package room with attendant.
There is a garage in the building, and outdoor parking spaces and private storage are available with wait list.
There is currently an assessment in place of $373.60 per month for capital.
No pets.
Listing Courtesy of Brown Harris Stevens Residential Sales LLC
- View more details +
- Features
-
- A/C
- View / Exposure
-
- City Views
- North Exposure
- Close details -
- Contact
-
William Abramson
License Licensed As: William D. AbramsonDirector of Brokerage, Licensed Associate Real Estate Broker
W: 646-637-9062
M: 917-295-7891
- Mortgage Calculator
-

