
Hudson Yards | Tenth Avenue & Eleventh Avenue
- $ 4,399,000
- 2 Bedrooms
- 2.5 Bathrooms
- 2,017 Approx. SF
- 90%Financing Allowed
- Details
- CondoOwnership
- $ 5,783Common Charges
- $ 60Real Estate Taxes
- ActiveStatus

- Description
-
ALL OPEN HOUSES BY APPOINTMENT ONLY - PLEASE VIEW VIDEO FOR MORE DETAILS
AVAILABLE FOR RENT AND FOR SALE
This spectacular trophy home offers soaring 11-foot ceilings, a huge corner living and dining room, and breathtaking river and open city views from all its rooms.
The kitchen is a chef's dream with its sleek marble countertops, breakfast bar, and top-of-the-line appliances, including a five-burner stove with a vented hood, three ovens (regular, steam, and speed/convection), Miele dishwasher, wine fridge, and InSinkErator .
The primary bedroom has huge closets, a luxurious en-suite marble bathroom with a separate glass-enclosed stall shower, soaking tub, double sink, and radiant heat floors. The second bedroom also overlooks the river and has an en-suite bath with a tub/shower combo.
Additional features of the fabulous home include a powder room, a huge laundry room with a vented washer/dryer, stunning custom millwork and shelving, and California Closets. There is a Nest central air/heating system and electric shades in all rooms.
15 Hudson Yards offers the ultimate in luxury living with three floors of amenities. The 50th Floor hosts a 3,500 sq ft gym with Peloton and Soul Cycle bikes, a yoga room, a 75' pool with a hot tub, a beauty bar, massage and locker rooms with sauna and steam, and a sweet kid's playroom.
The 51st Floor has a chef's kitchen that seats 13, a wine-tasting room with storage, a massive ballroom with a catering kitchen, screening, game, and conference rooms, an owner's lounge, and a golf simulator.
On the top floor, known as the Sky Lounge, there is an outdoor, landscaped roof garden with a wall of glass and two more stunning entertainment spaces, both with catering kitchens.
The white-glove service includes a concierge, hall, and doormen . There is on-site parking and two lobbies: one on West 30th Street and the other opens out to the magnificent Vessel plaza .
ALL OPEN HOUSES BY APPOINTMENT ONLY - PLEASE VIEW VIDEO FOR MORE DETAILS
AVAILABLE FOR RENT AND FOR SALE
This spectacular trophy home offers soaring 11-foot ceilings, a huge corner living and dining room, and breathtaking river and open city views from all its rooms.
The kitchen is a chef's dream with its sleek marble countertops, breakfast bar, and top-of-the-line appliances, including a five-burner stove with a vented hood, three ovens (regular, steam, and speed/convection), Miele dishwasher, wine fridge, and InSinkErator .
The primary bedroom has huge closets, a luxurious en-suite marble bathroom with a separate glass-enclosed stall shower, soaking tub, double sink, and radiant heat floors. The second bedroom also overlooks the river and has an en-suite bath with a tub/shower combo.
Additional features of the fabulous home include a powder room, a huge laundry room with a vented washer/dryer, stunning custom millwork and shelving, and California Closets. There is a Nest central air/heating system and electric shades in all rooms.
15 Hudson Yards offers the ultimate in luxury living with three floors of amenities. The 50th Floor hosts a 3,500 sq ft gym with Peloton and Soul Cycle bikes, a yoga room, a 75' pool with a hot tub, a beauty bar, massage and locker rooms with sauna and steam, and a sweet kid's playroom.
The 51st Floor has a chef's kitchen that seats 13, a wine-tasting room with storage, a massive ballroom with a catering kitchen, screening, game, and conference rooms, an owner's lounge, and a golf simulator.
On the top floor, known as the Sky Lounge, there is an outdoor, landscaped roof garden with a wall of glass and two more stunning entertainment spaces, both with catering kitchens.
The white-glove service includes a concierge, hall, and doormen . There is on-site parking and two lobbies: one on West 30th Street and the other opens out to the magnificent Vessel plaza .
Listing Courtesy of Douglas Elliman Real Estate
- View more details +
- Features
-
- A/C [Central]
- Washer / Dryer
- View / Exposure
-
- City Views
- North, West Exposures
- Close details -
- Contact
-
William Abramson
License Licensed As: William D. AbramsonDirector of Brokerage, Licensed Associate Real Estate Broker
W: 646-637-9062
M: 917-295-7891
- Mortgage Calculator
-

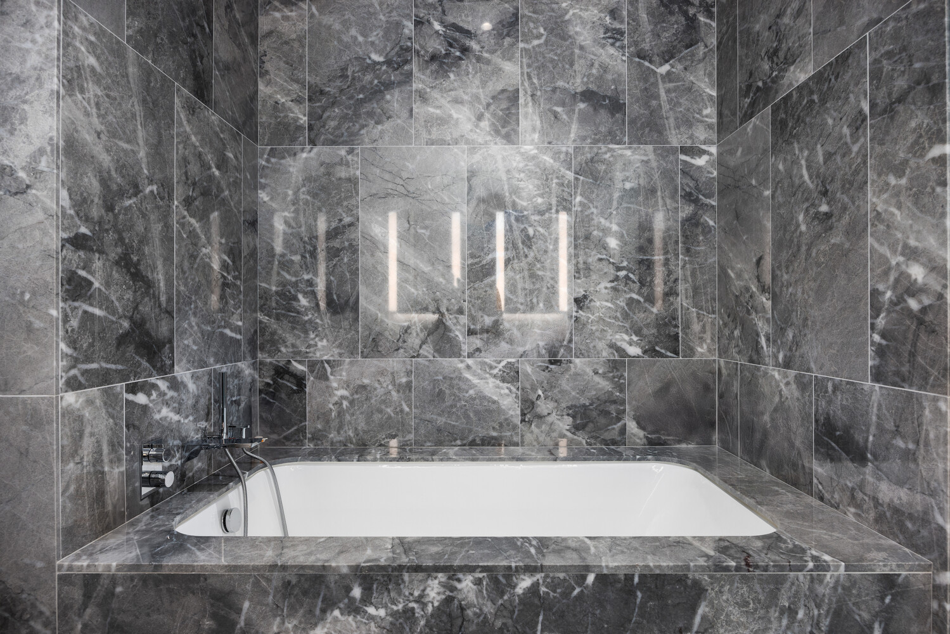
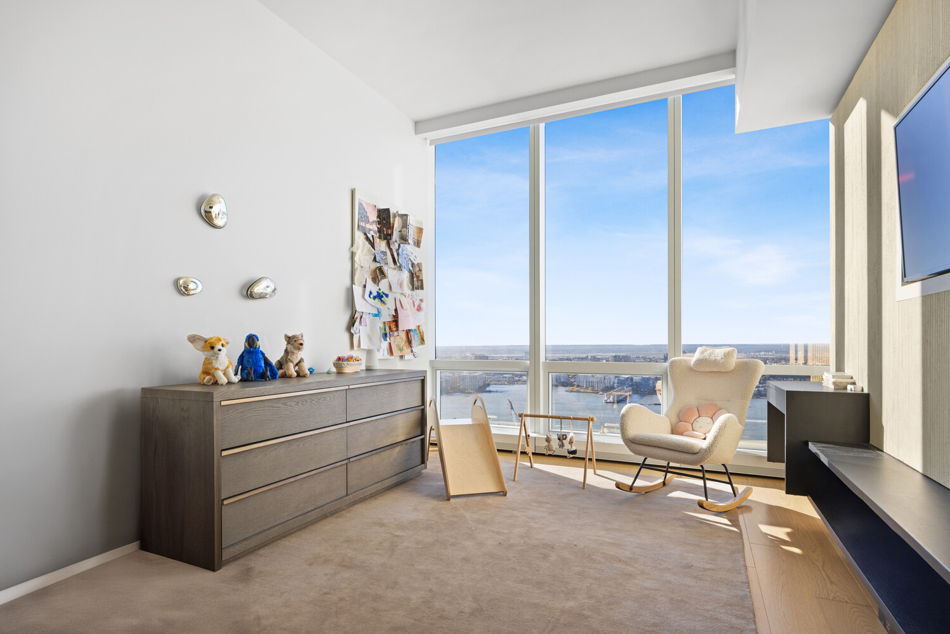
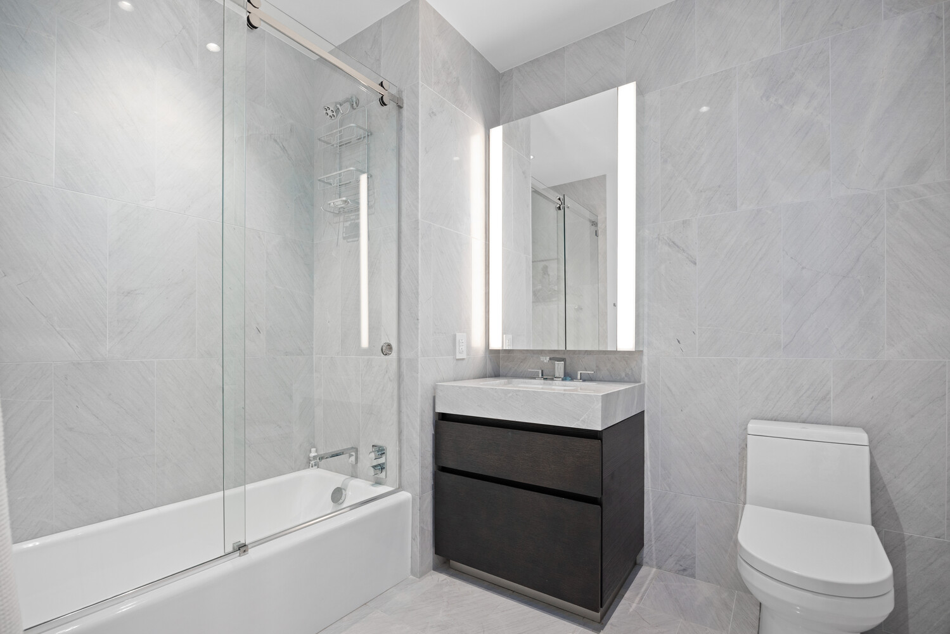
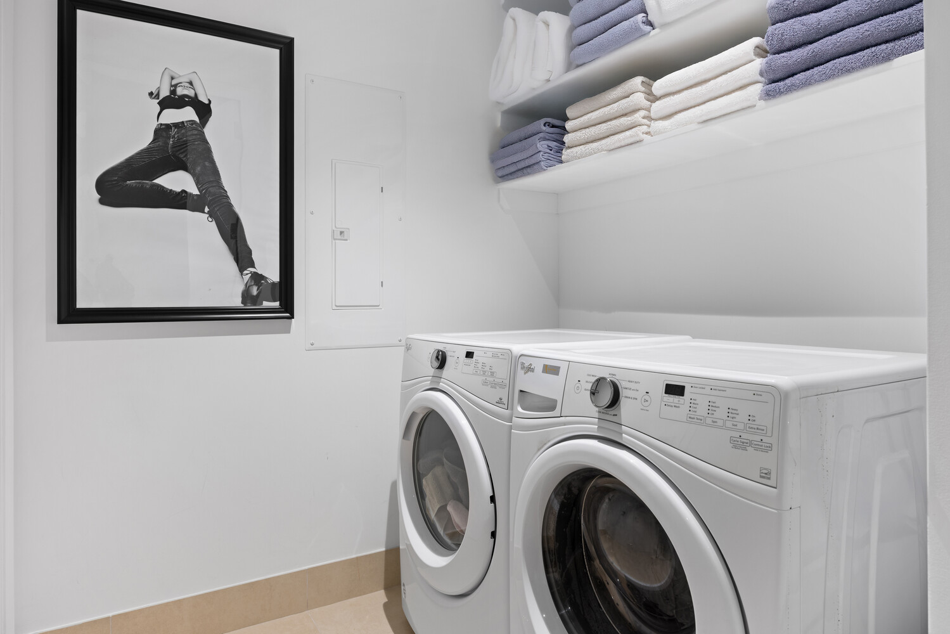
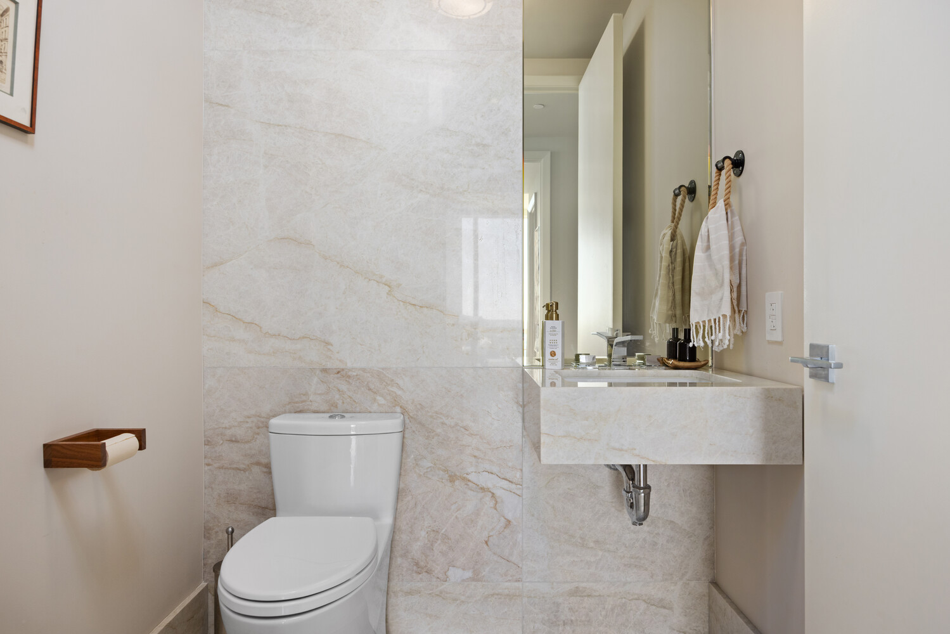
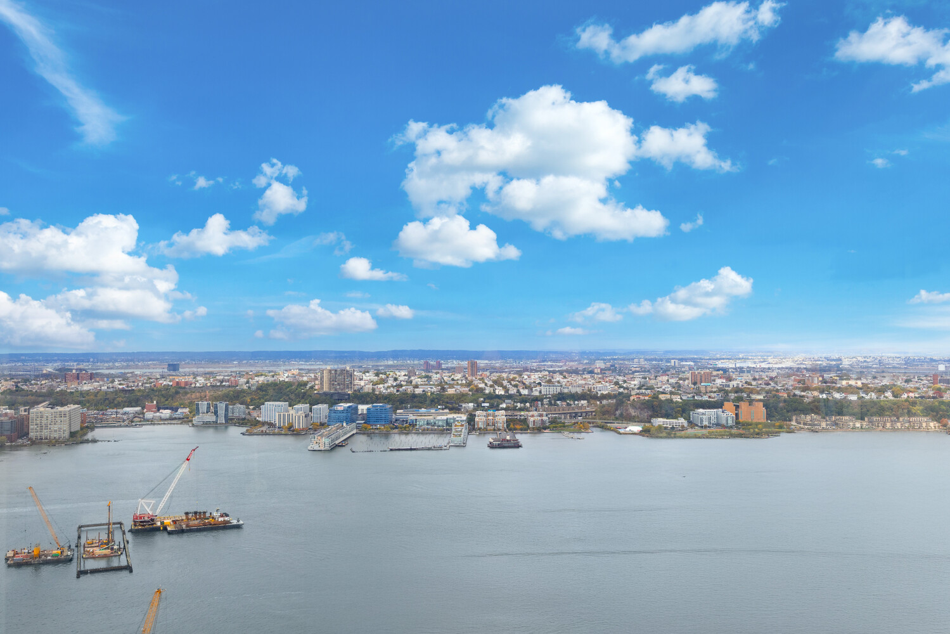










.jpg)