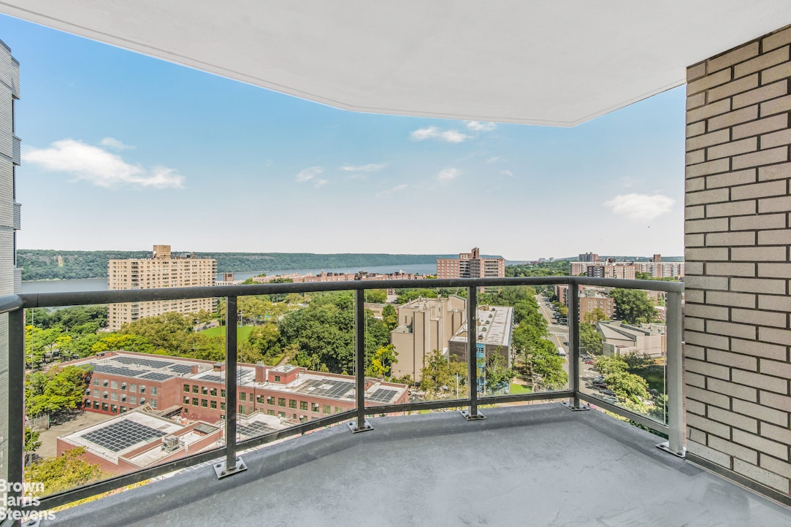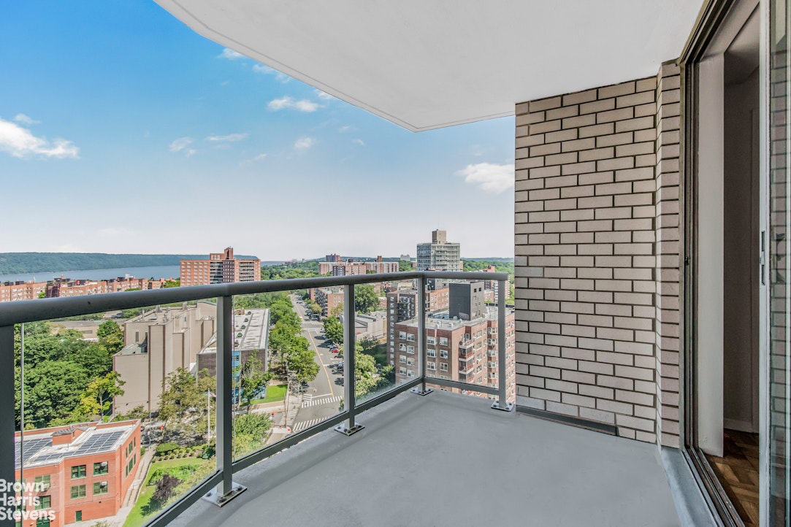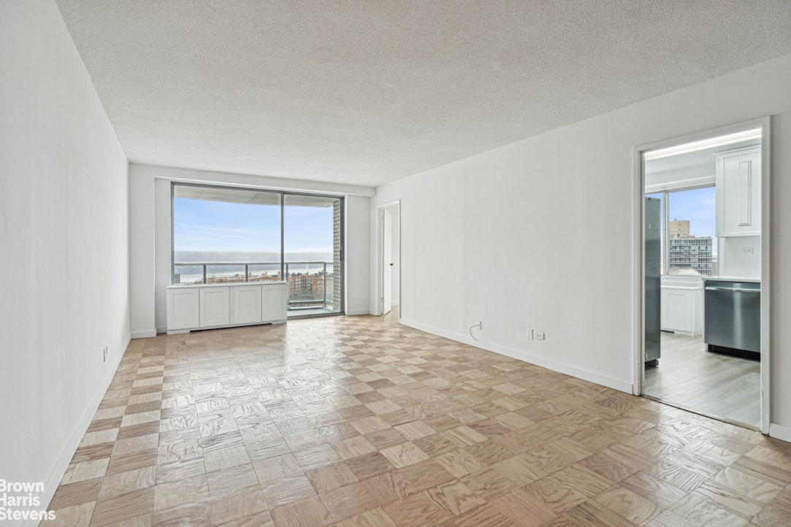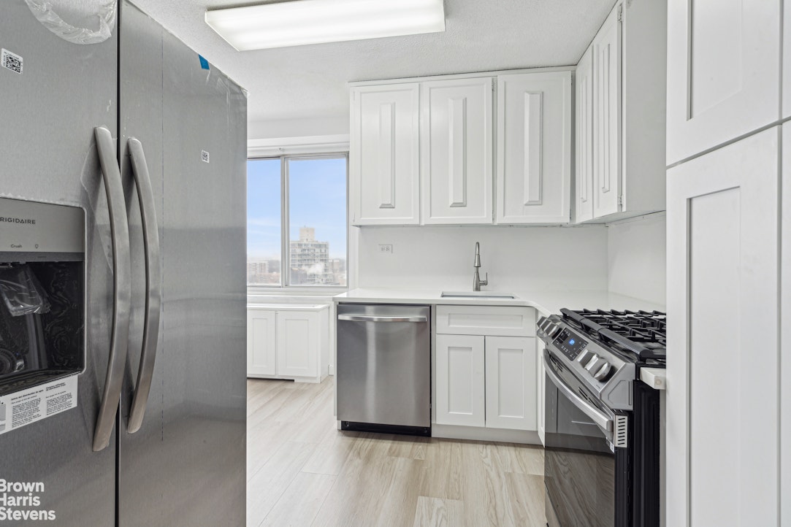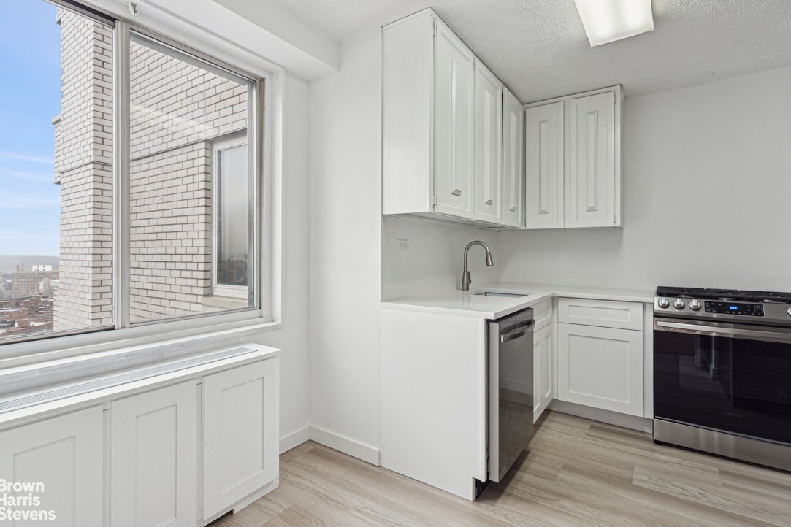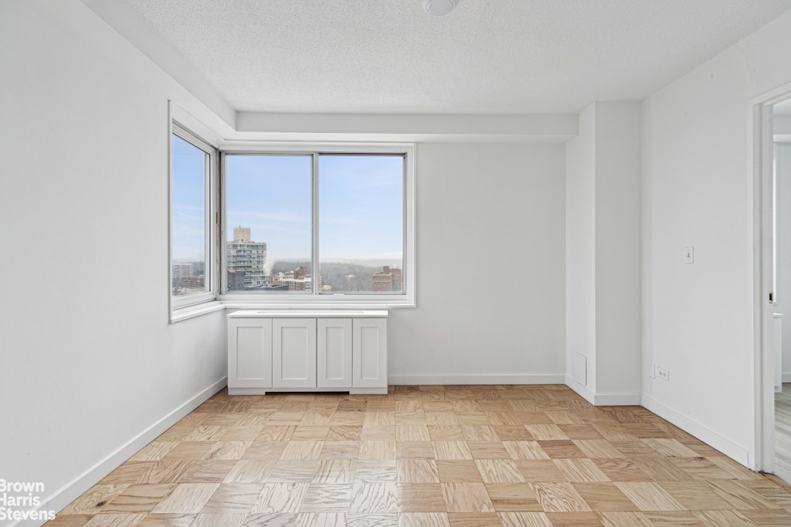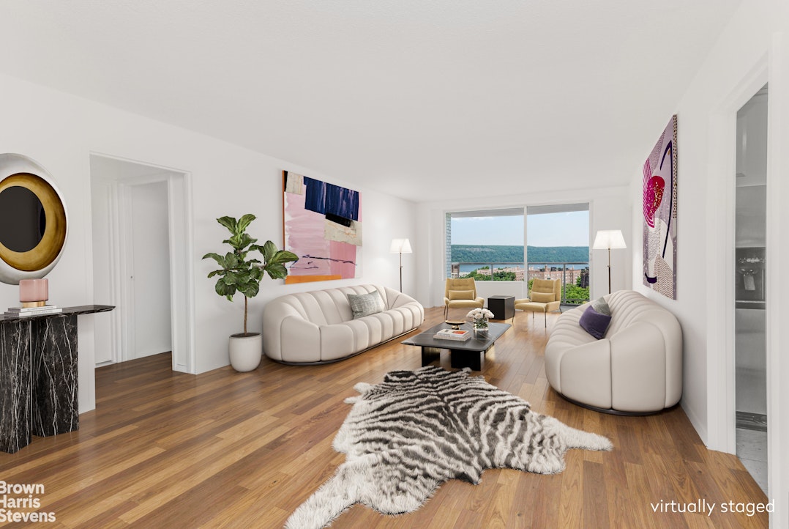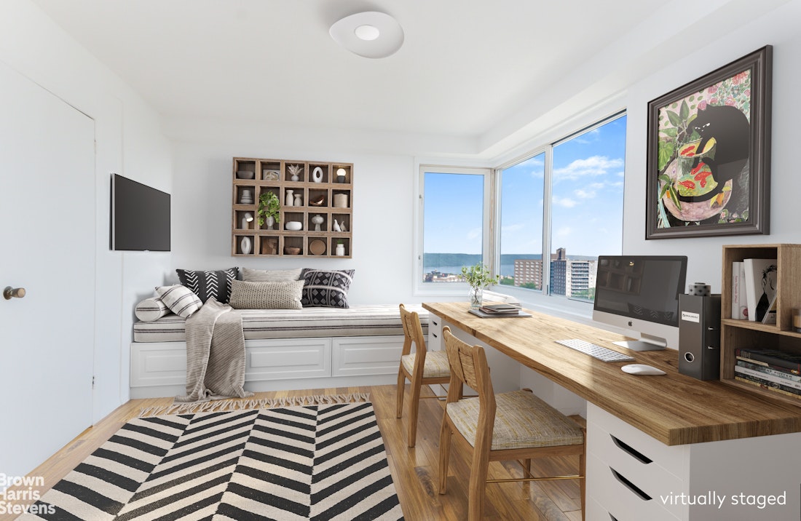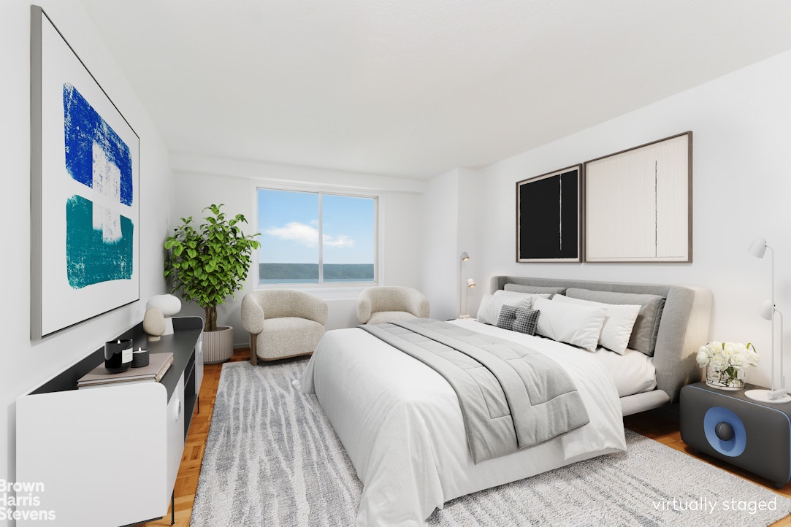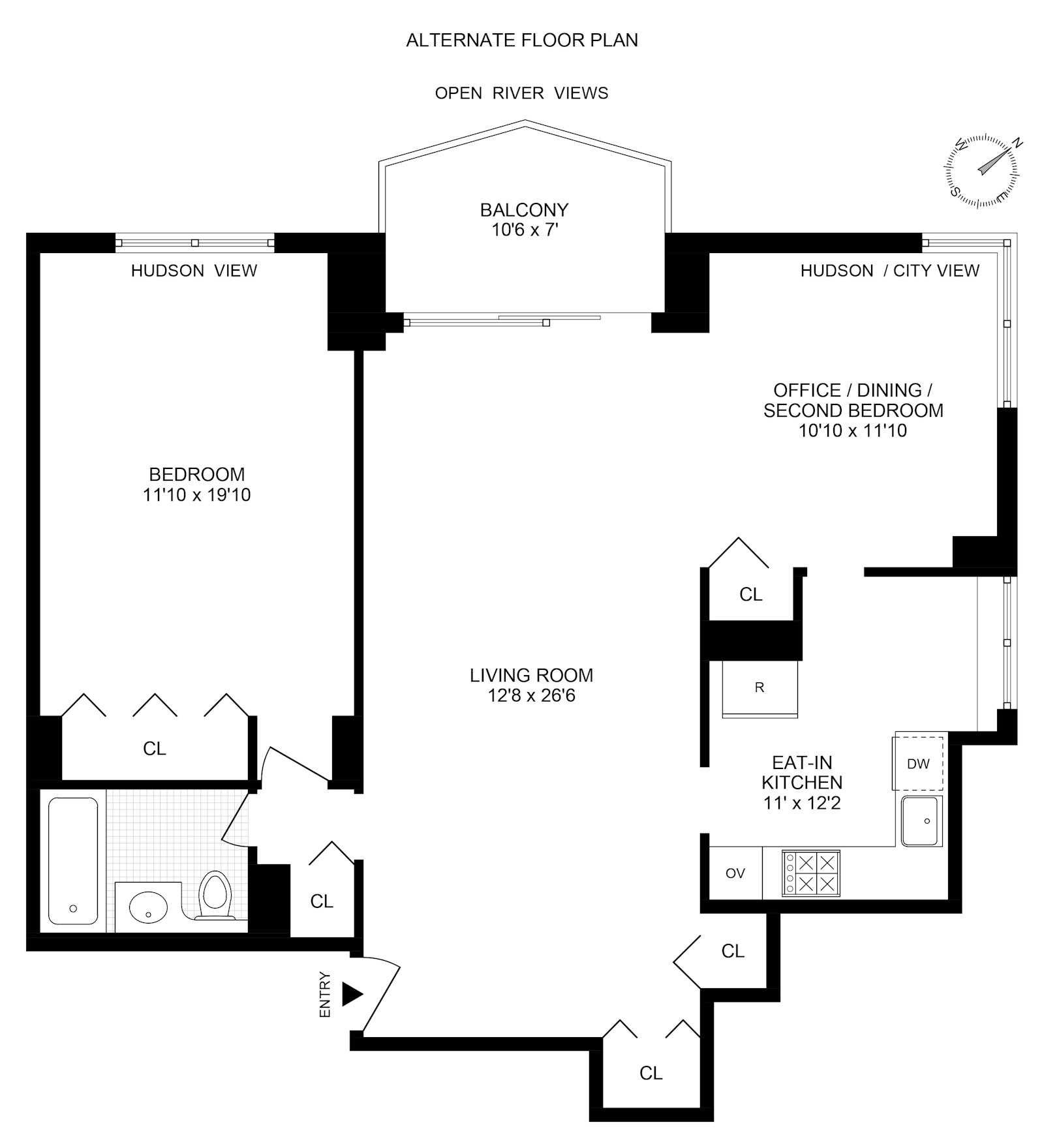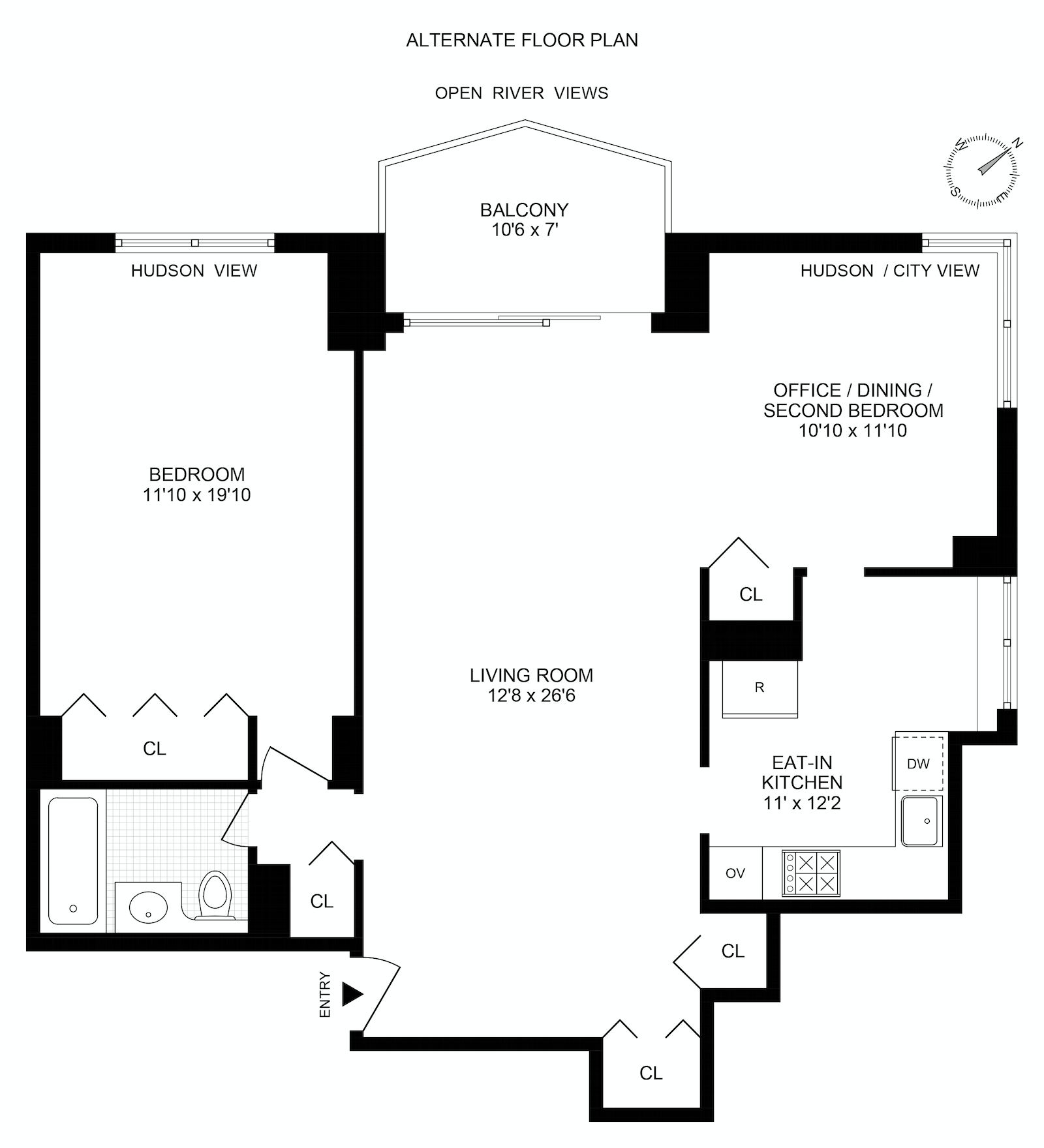
Riverdale | West 235th Street & West 232nd Street
- $ 360,000
- 1 Bedrooms
- 1 Bathrooms
- 994 Approx. SF
- 80%Financing Allowed
- Details
- Co-opOwnership
- $ Common Charges
- $ Real Estate Taxes
- ActiveStatus

- Description
-
This beautifully refreshed Junior 4 apartment in The Whitehall is a true gem. It features newly installed floors, stainless steel kitchen appliances, an updated countertop and sink, and a refurbished bathroom, all designed to impress. Every window offers breathtaking views of the Hudson River, complemented by a private balcony off the living room where you can enjoy the stunning vistas. The space has been freshly painted, with HVAC covers and brand new floors throughout, enhancing its modern and sophisticated appeal.
The apartment's flexible layout is a standout feature. While it is currently a one-bedroom, it can easily be converted into a two-bedroom, thanks to the existing wall that separates the additional room. This extra space can also serve as a formal dining room, den, or home office, offering a range of possibilities. Its versatility and elegance make it a must-see. There is an assessment through 12/26 of $300.69 per month.
The Whitehall offers a wide array of premium amenities for residents, including indoor parking and a gym(available for an additional fee). The Whitehall is pet friendly. One of the building's most remarkable features is the 30,000 sq. ft. Green Roof, designed by Genie Masucci with input from Site Works, the landscape consultants for the Manhattan High Line. This extraordinary green space includes walking paths, picnic areas, a playground and tree-lined spaces.
Ideally located near Metro North, MTA bus stops, local parks, a library, Starbucks, and the trendy dining options along Riverdale and Johnson Avenue, this apartment offers the perfect combination of comfort, style, and convenience, making it an exceptional place to call home.
This beautifully refreshed Junior 4 apartment in The Whitehall is a true gem. It features newly installed floors, stainless steel kitchen appliances, an updated countertop and sink, and a refurbished bathroom, all designed to impress. Every window offers breathtaking views of the Hudson River, complemented by a private balcony off the living room where you can enjoy the stunning vistas. The space has been freshly painted, with HVAC covers and brand new floors throughout, enhancing its modern and sophisticated appeal.
The apartment's flexible layout is a standout feature. While it is currently a one-bedroom, it can easily be converted into a two-bedroom, thanks to the existing wall that separates the additional room. This extra space can also serve as a formal dining room, den, or home office, offering a range of possibilities. Its versatility and elegance make it a must-see. There is an assessment through 12/26 of $300.69 per month.
The Whitehall offers a wide array of premium amenities for residents, including indoor parking and a gym(available for an additional fee). The Whitehall is pet friendly. One of the building's most remarkable features is the 30,000 sq. ft. Green Roof, designed by Genie Masucci with input from Site Works, the landscape consultants for the Manhattan High Line. This extraordinary green space includes walking paths, picnic areas, a playground and tree-lined spaces.
Ideally located near Metro North, MTA bus stops, local parks, a library, Starbucks, and the trendy dining options along Riverdale and Johnson Avenue, this apartment offers the perfect combination of comfort, style, and convenience, making it an exceptional place to call home.
Listing Courtesy of Brown Harris Stevens Residential Sales LLC
- View more details +
- Features
-
- A/C
- View / Exposure
-
- West Exposure
- Close details -
- Contact
-
William Abramson
License Licensed As: William D. AbramsonDirector of Brokerage, Licensed Associate Real Estate Broker
W: 646-637-9062
M: 917-295-7891
- Mortgage Calculator
-

