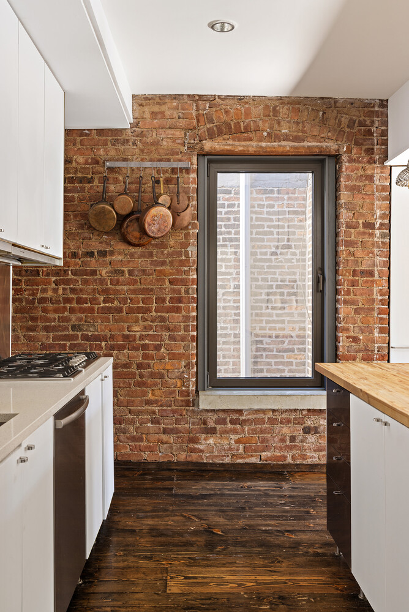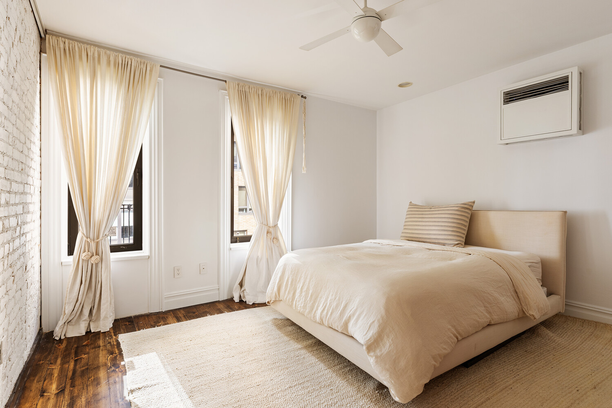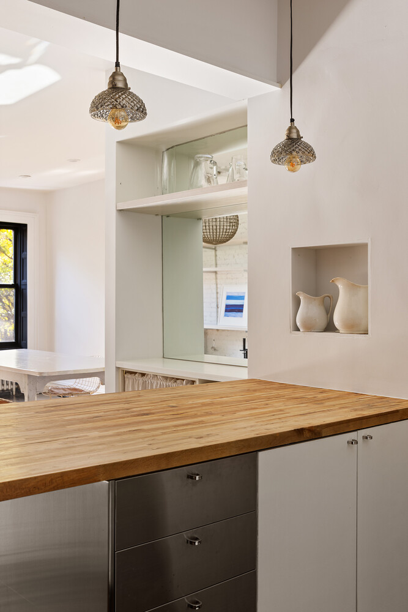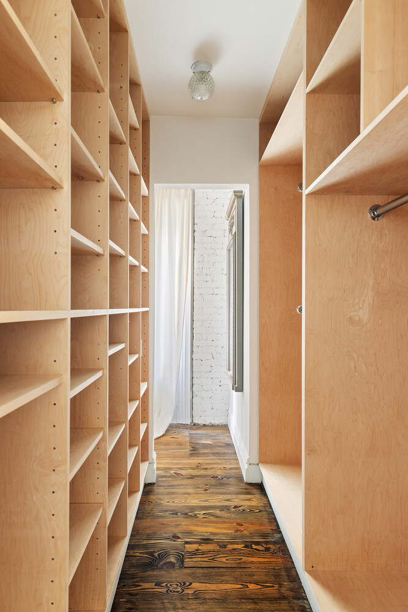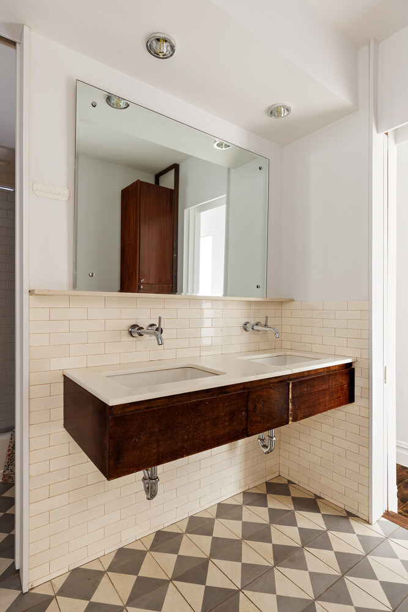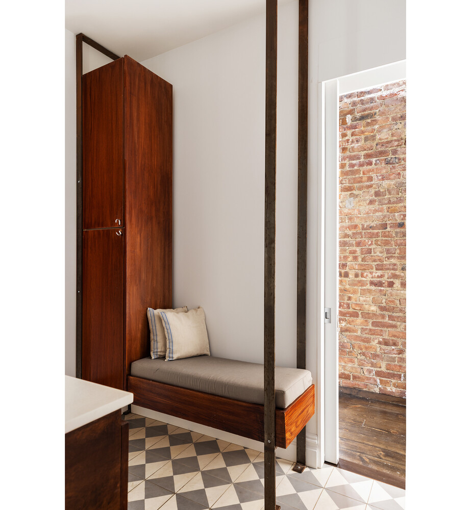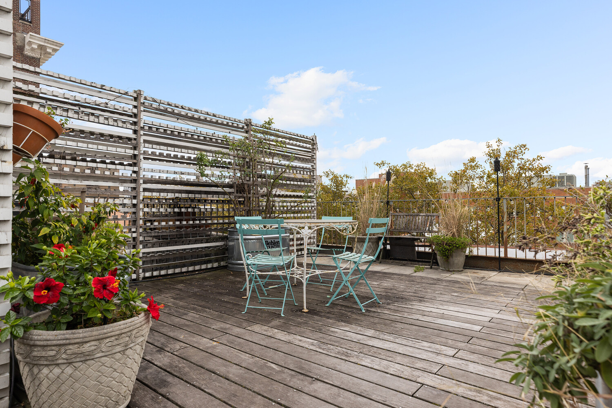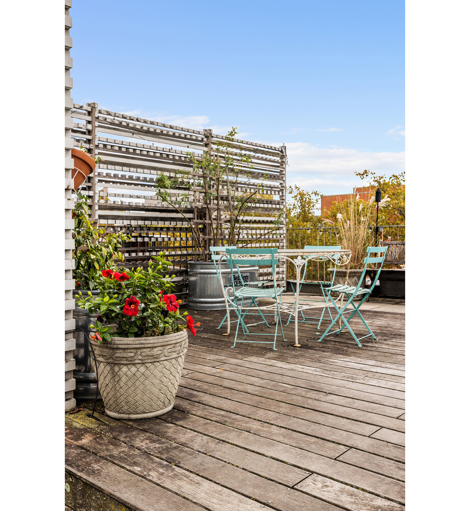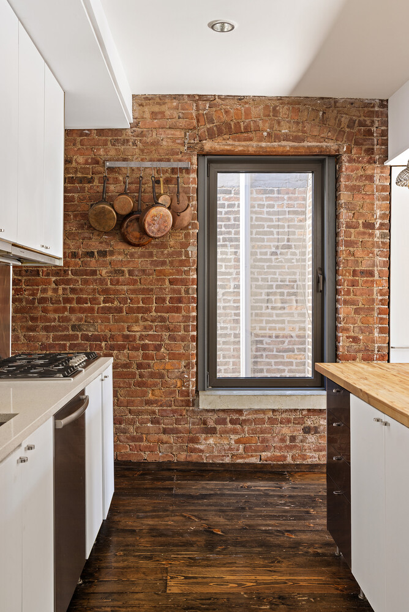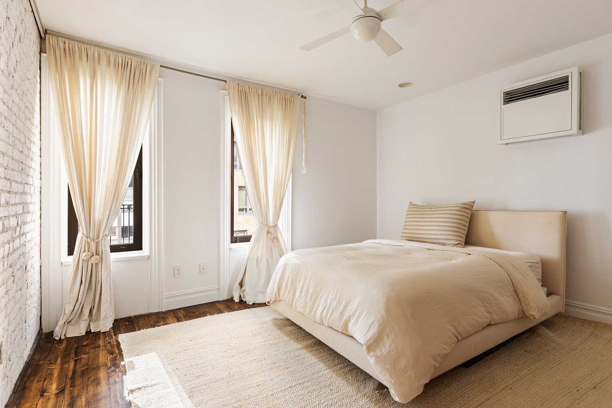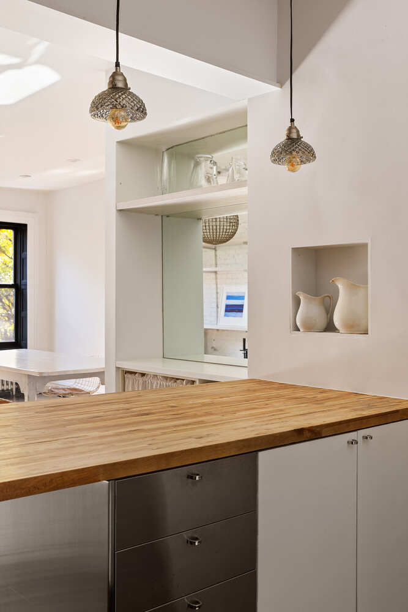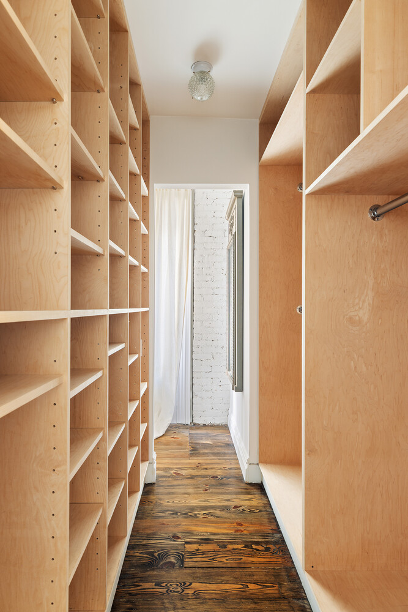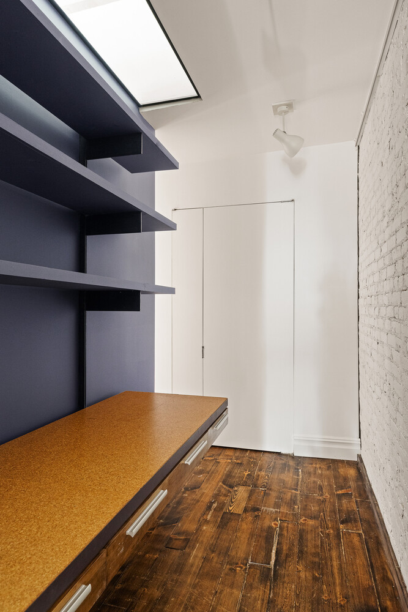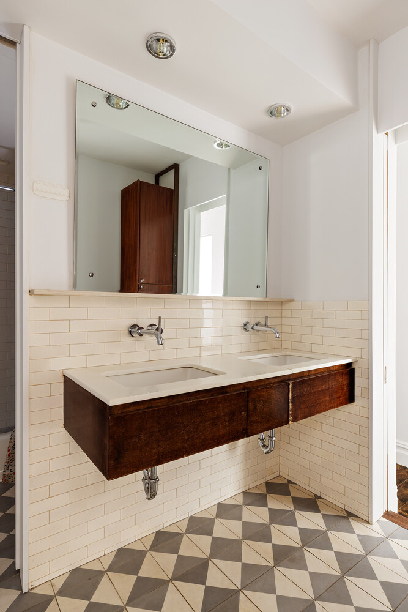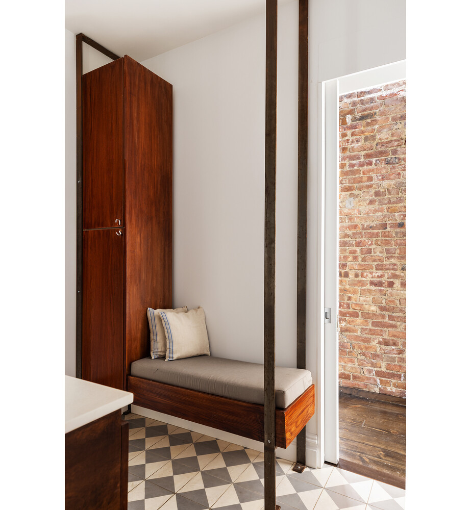
Boerum Hill | Bond Street & Nevins Street
- $ 1,695,000
- 2 Bedrooms
- 1 Bathrooms
- 1,300 Approx. SF
- %Financing Allowed
- Details
- Co-opOwnership
- $ Common Charges
- $ Real Estate Taxes
- ActiveStatus

- Description
-
A rare find in a Boerum Hill townhouse, this expansive 2-bedroom / possible 3-bedroom co-op is full of character, light, and possibilities. Spanning nearly 80 feet in length with 19ft of south facing windows. To top it off, a private 330 sq ft IPE roof deck-reinforced steel, with electricity and water-offers an outdoor retreat in the heart of Brooklyn.
Step inside and discover a thoughtful mix of historic details and modern design. Exposed brick, wide plank floors, and original shutters create a warm ambiance, while clean, contemporary finishes elevate the space. The south-facing living room, anchored by a dramatic wood-burning fireplace with industrial finishes, is wonderful for both quiet evenings and entertaining.
The open kitchen with premium stainless steel appliances, Caesarstone countertops, and a Butcher Block island. A thoughtfully designed split bathroom with a double vanity makes it easy to convert to add a half bath. The primary bedroom enjoys two exposures, and a generous walk-through dressing area which can easily covert to a small third bedroom. A separate office nook with custom millwork and a skylight adds an unexpected touch of convenience. Additional perks include a vented washer/dryer, abundant closets, pocket doors, and a large private storage room in the basement.
Situated on a quiet, leafy block in a well-maintained, pet-friendly four-unit self-managed co-op. You're just minutes from the A, C, and G trains, and minutes from BAM, Barclays Center, and the best of Boerum Hill's electric dining and culture. Pets welcome!
A rare find in a Boerum Hill townhouse, this expansive 2-bedroom / possible 3-bedroom co-op is full of character, light, and possibilities. Spanning nearly 80 feet in length with 19ft of south facing windows. To top it off, a private 330 sq ft IPE roof deck-reinforced steel, with electricity and water-offers an outdoor retreat in the heart of Brooklyn.
Step inside and discover a thoughtful mix of historic details and modern design. Exposed brick, wide plank floors, and original shutters create a warm ambiance, while clean, contemporary finishes elevate the space. The south-facing living room, anchored by a dramatic wood-burning fireplace with industrial finishes, is wonderful for both quiet evenings and entertaining.
The open kitchen with premium stainless steel appliances, Caesarstone countertops, and a Butcher Block island. A thoughtfully designed split bathroom with a double vanity makes it easy to convert to add a half bath. The primary bedroom enjoys two exposures, and a generous walk-through dressing area which can easily covert to a small third bedroom. A separate office nook with custom millwork and a skylight adds an unexpected touch of convenience. Additional perks include a vented washer/dryer, abundant closets, pocket doors, and a large private storage room in the basement.
Situated on a quiet, leafy block in a well-maintained, pet-friendly four-unit self-managed co-op. You're just minutes from the A, C, and G trains, and minutes from BAM, Barclays Center, and the best of Boerum Hill's electric dining and culture. Pets welcome!
Listing Courtesy of Susan Penzner Real Estate
- View more details +
- Features
-
- A/C
- Washer / Dryer
- Outdoor
-
- Terrace
- View / Exposure
-
- City Views
- North, East, South Exposures
- Close details -
- Contact
-
William Abramson
License Licensed As: William D. AbramsonDirector of Brokerage, Licensed Associate Real Estate Broker
W: 646-637-9062
M: 917-295-7891
- Mortgage Calculator
-

