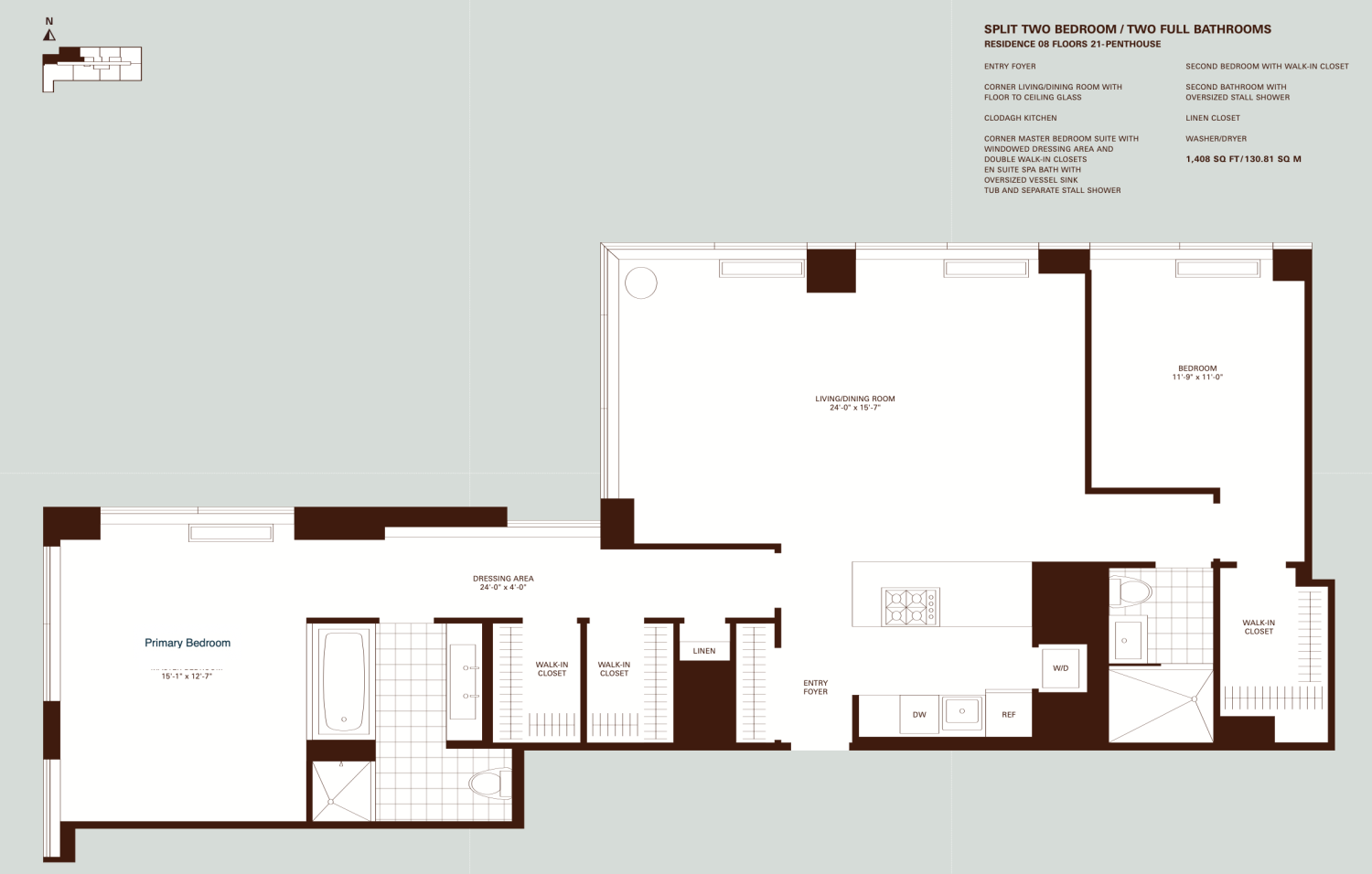
Chelsea | Ninth Avenue & Tenth Avenue
- $ 3,750,000
- 2 Bedrooms
- 2 Bathrooms
- 1,408 Approx. SF
- 90%Financing Allowed
- Details
- CondoOwnership
- $ 1,970Common Charges
- $ 1,921Real Estate Taxes
- ActiveStatus

- Description
-
Soaring above The High Line and West Chelsea with panoramic views of the iconic Manhattan skyline including Hudson River, "Starchitect" architecture, Hudson Yards, London Terrace, One Vanderbilt, Chrysler, Empire State, and JPMC new headquarters, Residence 2408, a corner 2 bedroom at The Caledonia.
Residence 2408 is the largest 2 bedroom line at The Caledonia with 1,408SF; only 5 total from 21st to 25th floor. Design details include corner North and West exposure in the great room with open kitchen and split bedrooms, floor to ceiling windows, 9'6" ceilings, Nest thermostats, and powered solar shades in great room. Finishes by Clodaugh include gas Wolf cook top, Viking convection oven, Sub-Zero refrigerator and Miele dishwasher. Bamboo cabinetry and bamboo plank flooring add warmth and elegance. Corner primary suite, also with North and West exposure, includes two California Closet designed walk in closets and five fixture primary bath complete with Kohler Tea for Two soaking tub. Bedrooms have powered blackout shades.
Managed by Related, The Caledonia is a highly sought after building because of location, views, and extremely low common charges. The high caliber list of amenity spaces is vast and includes the Culture Lounge by Assouline, the Zen Meditation Garden, a beautifully landscaped roof deck, entertainment lounge with private terrace, playroom, business center, storage, bicycle room, and on-site parking (Separate lease agreement). Equinox, Soul Cycle, and Dog City all located on premise (separate membership).
Price: $3,750,000 CC: $1,970/month RET: $1,921/month. Special Upgrade Assessment. $1,630/month from May 1, 2025, to April 30, 2026, Upgrade assessment to renovate the corridors of the condominium. Detailed information available via exclusive agent.Soaring above The High Line and West Chelsea with panoramic views of the iconic Manhattan skyline including Hudson River, "Starchitect" architecture, Hudson Yards, London Terrace, One Vanderbilt, Chrysler, Empire State, and JPMC new headquarters, Residence 2408, a corner 2 bedroom at The Caledonia.
Residence 2408 is the largest 2 bedroom line at The Caledonia with 1,408SF; only 5 total from 21st to 25th floor. Design details include corner North and West exposure in the great room with open kitchen and split bedrooms, floor to ceiling windows, 9'6" ceilings, Nest thermostats, and powered solar shades in great room. Finishes by Clodaugh include gas Wolf cook top, Viking convection oven, Sub-Zero refrigerator and Miele dishwasher. Bamboo cabinetry and bamboo plank flooring add warmth and elegance. Corner primary suite, also with North and West exposure, includes two California Closet designed walk in closets and five fixture primary bath complete with Kohler Tea for Two soaking tub. Bedrooms have powered blackout shades.
Managed by Related, The Caledonia is a highly sought after building because of location, views, and extremely low common charges. The high caliber list of amenity spaces is vast and includes the Culture Lounge by Assouline, the Zen Meditation Garden, a beautifully landscaped roof deck, entertainment lounge with private terrace, playroom, business center, storage, bicycle room, and on-site parking (Separate lease agreement). Equinox, Soul Cycle, and Dog City all located on premise (separate membership).
Price: $3,750,000 CC: $1,970/month RET: $1,921/month. Special Upgrade Assessment. $1,630/month from May 1, 2025, to April 30, 2026, Upgrade assessment to renovate the corridors of the condominium. Detailed information available via exclusive agent.
Listing Courtesy of Corcoran Group
- View more details +
- Features
-
- A/C
- Washer / Dryer
- View / Exposure
-
- City Views
- Park Views
- North, West Exposures
- Close details -
- Contact
-
William Abramson
License Licensed As: William D. AbramsonDirector of Brokerage, Licensed Associate Real Estate Broker
W: 646-637-9062
M: 917-295-7891
- Mortgage Calculator
-

















