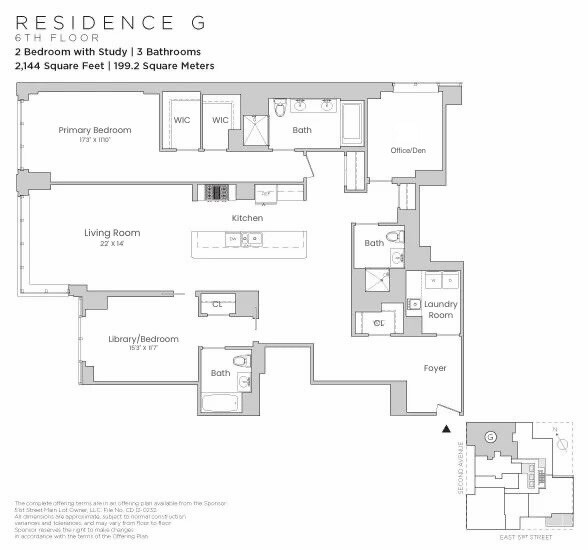
Turtle Bay | Second Avenue & First Avenue
- $ 2,800,000
- 3 Bedrooms
- 3 Bathrooms
- 2,144 Approx. SF
- 90%Financing Allowed
- Details
- CondoOwnership
- $ 3,240Common Charges
- $ 3,632Real Estate Taxes
- ActiveStatus

- Description
-
Welcome to this sophisticated three-bedroom, three-bath corner residence at The Halcyon, one of Midtown East's most sought-after luxury condominiums. Designed by acclaimed architect S. Russell Groves, this home perfectly balances timeless elegance with modern convenience and superior craftsmanship.
Bathed in natural light from its south and east exposures, this spacious home features open city views, 10-foot ceilings, and double-paned, energy-efficient windows that ensure both tranquility and comfort. The expansive layout offers a gracious flow between living, dining, and kitchen areas, creating the ideal setting for both everyday living and entertaining.
The custom Poliform kitchen is a chef's dream, featuring Silver Fox lacquered cabinetry with soft-close drawers, Calacatta Gold Lignano marble countertops and backsplash, and a large island with bar seating. Premium Miele and Sub-Zero appliances-including a refrigerator, freezer, oven, gas cooktop, concealed dishwasher, wine cooler, and microwave drawer-complete this beautifully designed culinary space.
The primary suite is a serene retreat with two oversized walk-in closets and a luxurious en-suite bath featuring spa-quality finishes. The additional bedrooms are well-proportioned, each with generous closet space and access to elegant full bathrooms. A Bosch washer and dryer are conveniently tucked away in a dedicated laundry closet.
Throughout the home, you'll find six-inch wide oak flooring, solid-core lacquered doors, and refined details that reflect the building's commitment to design excellence. Individually controlled Climate Master heating and cooling zones provide personalized comfort year-round.
Residents of The Halcyon enjoy an impressive suite of resort-style amenities, including a heated indoor pool, state-of-the-art fitness center, residents' lounge, club room, children's playroom, and private spa with sauna and steam rooms. A 24-hour doorman, concierge, and on-site management ensure a seamless living experience.
Perfectly located in Midtown East's Turtle Bay, The Halcyon offers easy access to the city's best restaurants, shopping, and transportation. This is a rare opportunity to own a spacious, move-in ready home that combines elegant design, premium finishes, and world-class amenities-all in one of Manhattan's most convenient neighborhoods.Welcome to this sophisticated three-bedroom, three-bath corner residence at The Halcyon, one of Midtown East's most sought-after luxury condominiums. Designed by acclaimed architect S. Russell Groves, this home perfectly balances timeless elegance with modern convenience and superior craftsmanship.
Bathed in natural light from its south and east exposures, this spacious home features open city views, 10-foot ceilings, and double-paned, energy-efficient windows that ensure both tranquility and comfort. The expansive layout offers a gracious flow between living, dining, and kitchen areas, creating the ideal setting for both everyday living and entertaining.
The custom Poliform kitchen is a chef's dream, featuring Silver Fox lacquered cabinetry with soft-close drawers, Calacatta Gold Lignano marble countertops and backsplash, and a large island with bar seating. Premium Miele and Sub-Zero appliances-including a refrigerator, freezer, oven, gas cooktop, concealed dishwasher, wine cooler, and microwave drawer-complete this beautifully designed culinary space.
The primary suite is a serene retreat with two oversized walk-in closets and a luxurious en-suite bath featuring spa-quality finishes. The additional bedrooms are well-proportioned, each with generous closet space and access to elegant full bathrooms. A Bosch washer and dryer are conveniently tucked away in a dedicated laundry closet.
Throughout the home, you'll find six-inch wide oak flooring, solid-core lacquered doors, and refined details that reflect the building's commitment to design excellence. Individually controlled Climate Master heating and cooling zones provide personalized comfort year-round.
Residents of The Halcyon enjoy an impressive suite of resort-style amenities, including a heated indoor pool, state-of-the-art fitness center, residents' lounge, club room, children's playroom, and private spa with sauna and steam rooms. A 24-hour doorman, concierge, and on-site management ensure a seamless living experience.
Perfectly located in Midtown East's Turtle Bay, The Halcyon offers easy access to the city's best restaurants, shopping, and transportation. This is a rare opportunity to own a spacious, move-in ready home that combines elegant design, premium finishes, and world-class amenities-all in one of Manhattan's most convenient neighborhoods.
Listing Courtesy of Corcoran Group
- View more details +
- Features
-
- A/C [Central]
- Washer / Dryer
- View / Exposure
-
- City Views
- South, West Exposures
- Close details -
- Contact
-
William Abramson
License Licensed As: William D. AbramsonDirector of Brokerage, Licensed Associate Real Estate Broker
W: 646-637-9062
M: 917-295-7891
- Mortgage Calculator
-













