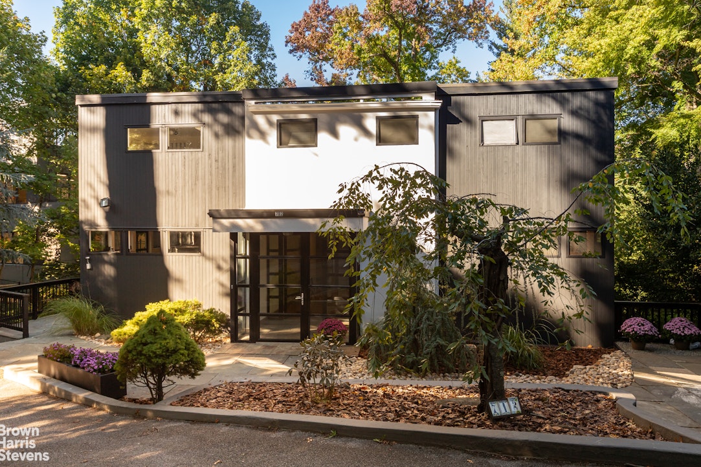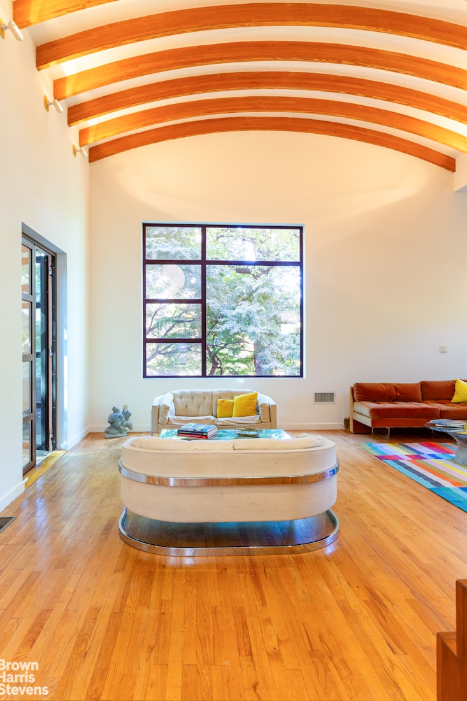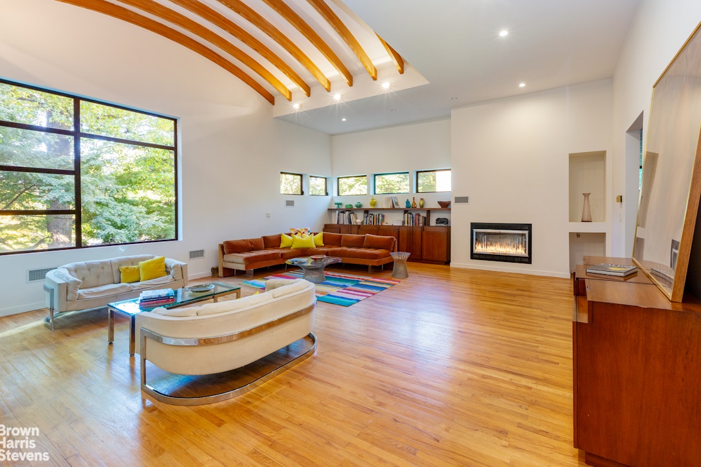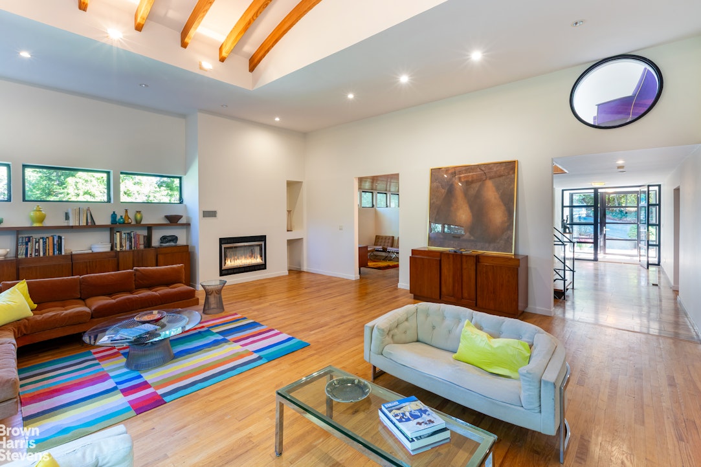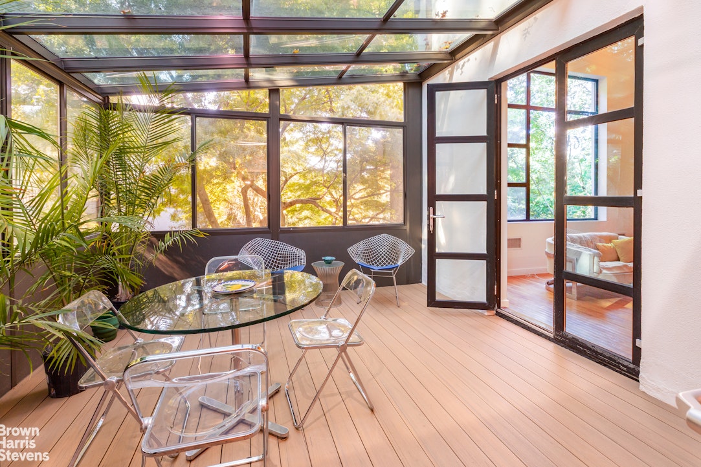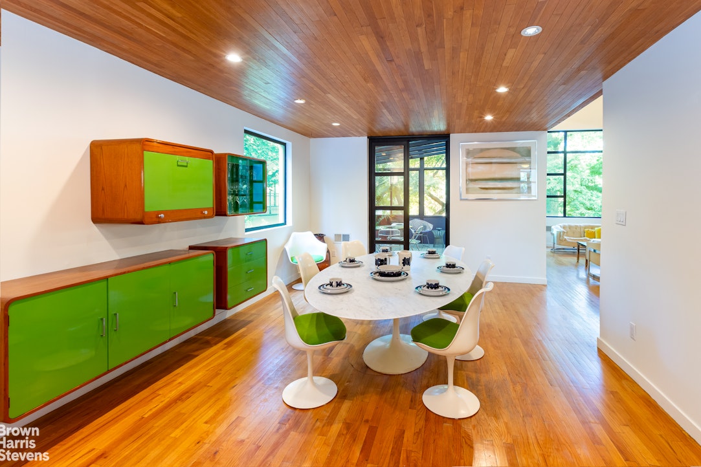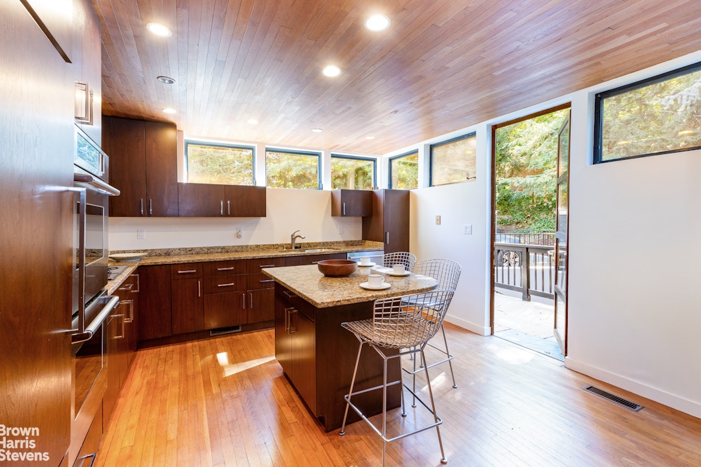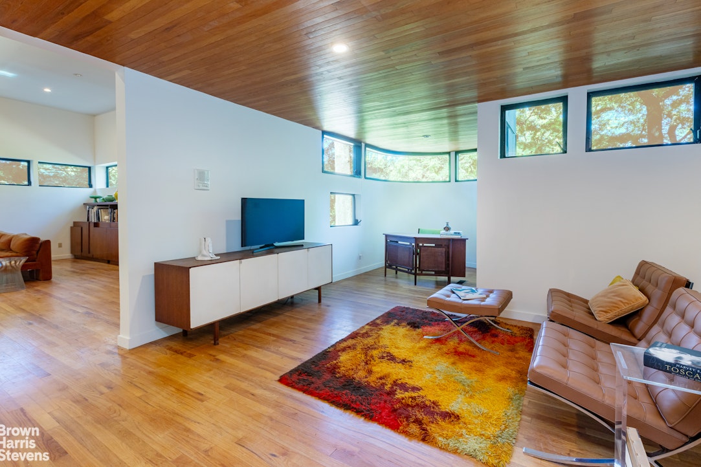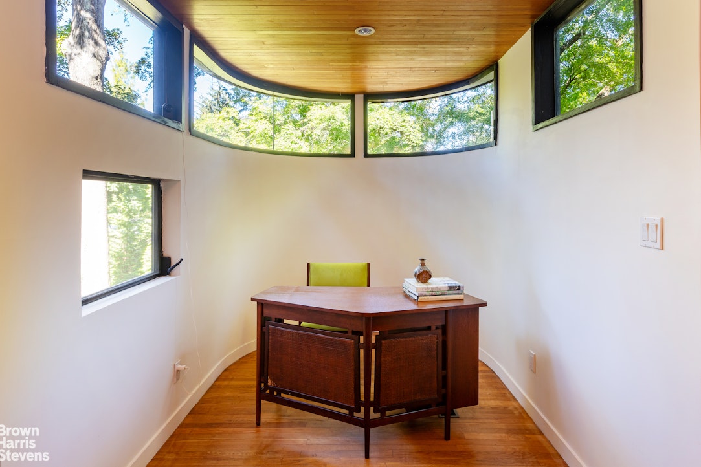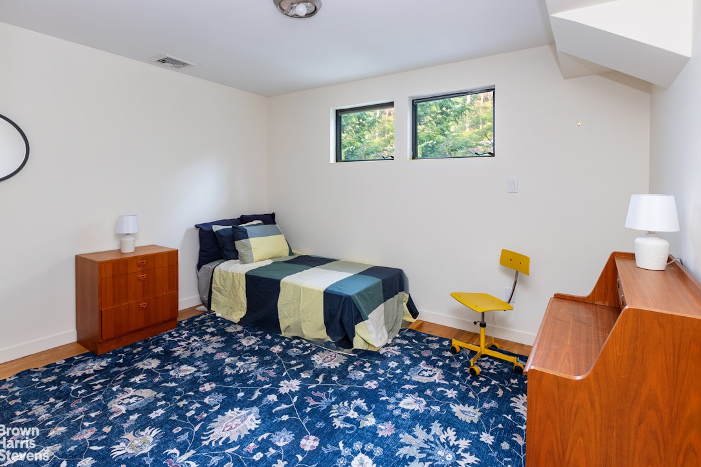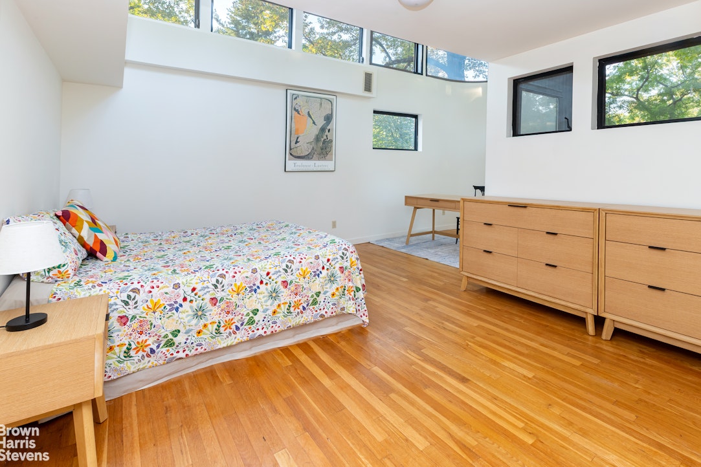
North Riverdale | Ladd Road & Ladd Road
- $ 2,500,000
- Bedrooms
- Bathrooms
- HouseBuilding Type
- 4,700 Approx. SF
- Details
-
- Single FamilyOwnership
- $ 17,700Anual RE Taxes
- 40'x50'Building Size
- 91'x74'Lot Size
- 1975Year Built
- ActiveStatus

- Description
-
Modern Architectural Masterpiece in Riverdale's Prestigious Estate Section
Experience the perfect harmony of modern design, luxury, and tranquility in this one-of-a-kind contemporary residence, set within a private enclave in Riverdale's exclusive Estate Section. Ideally located just minutes from Metro-North, this exceptional home offers effortless access to Manhattan in under 25 minutes - the ultimate blend of suburban serenity and city convenience.
A Striking Architectural Statement
Approach this residence through sleek black-framed windows and doors that set the tone for the refined aesthetic within. The grand glass foyer, framed by double contemporary doors, welcomes you into an awe-inspiring space with soaring ceilings and a gallery-style entryway - ideal for showcasing an art collection.
A dramatic floating staircase ascends through three levels of living space, illuminated by natural light streaming through walls of glass. Overhead, a double-height barrel-vaulted ceiling with exposed curved wood beams crowns the living room - a stunning architectural centerpiece that exudes warmth and sophistication.
Refined Living & Entertaining
The expansive living room features a wood burning fireplace and opens seamlessly into a year-round, glass-enclosed sunroom - creating the perfect setting for both intimate gatherings and grand entertaining. The formal dining room offers picturesque views of the lush, landscaped grounds and mature trees that surround the property, evoking a true sense of retreat.
The gourmet chef's kitchen is beautifully appointed with a large center island, high-end finishes, and an inviting breakfast area with direct access to a private patio - ideal for alfresco dining.
The main level also offers an intimate den or study, as well as a modern guest bedroom with an en-suite bathroom.
Designed for entertaining, art, and music, this home's living room boasts excellent acoustics, making it a wonderful setting for musical performances.
Private Quarters
The upper level features three serene bedrooms and two luxurious full baths, including a spacious primary suite. The floor plan allows for an effortless conversion to a fourth bedroom, if desired.
Versatile Lower Level
The walkout lower level offers an additional guest suite with an en-suite bath, a den or playroom, and direct access to a second patio and level backyard - perfect for entertaining or creating a private outdoor sanctuary.
Additional Highlights:
- 5 bedrooms 4 full baths
- Over 4,700 sq. ft. of interior living space
- 10,400 sq. ft. landscaped lot
- Two patios for outdoor entertaining
- Quiet cul-de-sac location
- Beautiful mature trees and curated gardens
- Fireplace and sunroom for year-round comfort
- Seasonal river views
Every detail of this home reflects modern craftsmanship, architectural integrity, and refined taste. This extraordinary Riverdale residence offers a rare opportunity to live in contemporary elegance within one of New York's most coveted neighborhoods.
Fun Fact: This home was featured in an episode of Law & Order: Criminal Intent (Season 3, Episode 1, 2003) as a residence designed by a renowned architect competing for the World Trade Center Memorial. Ladd Road was also featured in Season 1 of Divorce on HBO.Modern Architectural Masterpiece in Riverdale's Prestigious Estate Section
Experience the perfect harmony of modern design, luxury, and tranquility in this one-of-a-kind contemporary residence, set within a private enclave in Riverdale's exclusive Estate Section. Ideally located just minutes from Metro-North, this exceptional home offers effortless access to Manhattan in under 25 minutes - the ultimate blend of suburban serenity and city convenience.
A Striking Architectural Statement
Approach this residence through sleek black-framed windows and doors that set the tone for the refined aesthetic within. The grand glass foyer, framed by double contemporary doors, welcomes you into an awe-inspiring space with soaring ceilings and a gallery-style entryway - ideal for showcasing an art collection.
A dramatic floating staircase ascends through three levels of living space, illuminated by natural light streaming through walls of glass. Overhead, a double-height barrel-vaulted ceiling with exposed curved wood beams crowns the living room - a stunning architectural centerpiece that exudes warmth and sophistication.
Refined Living & Entertaining
The expansive living room features a wood burning fireplace and opens seamlessly into a year-round, glass-enclosed sunroom - creating the perfect setting for both intimate gatherings and grand entertaining. The formal dining room offers picturesque views of the lush, landscaped grounds and mature trees that surround the property, evoking a true sense of retreat.
The gourmet chef's kitchen is beautifully appointed with a large center island, high-end finishes, and an inviting breakfast area with direct access to a private patio - ideal for alfresco dining.
The main level also offers an intimate den or study, as well as a modern guest bedroom with an en-suite bathroom.
Designed for entertaining, art, and music, this home's living room boasts excellent acoustics, making it a wonderful setting for musical performances.
Private Quarters
The upper level features three serene bedrooms and two luxurious full baths, including a spacious primary suite. The floor plan allows for an effortless conversion to a fourth bedroom, if desired.
Versatile Lower Level
The walkout lower level offers an additional guest suite with an en-suite bath, a den or playroom, and direct access to a second patio and level backyard - perfect for entertaining or creating a private outdoor sanctuary.
Additional Highlights:
- 5 bedrooms 4 full baths
- Over 4,700 sq. ft. of interior living space
- 10,400 sq. ft. landscaped lot
- Two patios for outdoor entertaining
- Quiet cul-de-sac location
- Beautiful mature trees and curated gardens
- Fireplace and sunroom for year-round comfort
- Seasonal river views
Every detail of this home reflects modern craftsmanship, architectural integrity, and refined taste. This extraordinary Riverdale residence offers a rare opportunity to live in contemporary elegance within one of New York's most coveted neighborhoods.
Fun Fact: This home was featured in an episode of Law & Order: Criminal Intent (Season 3, Episode 1, 2003) as a residence designed by a renowned architect competing for the World Trade Center Memorial. Ladd Road was also featured in Season 1 of Divorce on HBO.
Listing Courtesy of Brown Harris Stevens Residential Sales LLC
- View more details +
- Features
-
- A/C [Central]
- Outdoor
-
- Patio
- Close details -
- Contact
-
William Abramson
License Licensed As: William D. AbramsonDirector of Brokerage, Licensed Associate Real Estate Broker
W: 646-637-9062
M: 917-295-7891
- Mortgage Calculator
-

