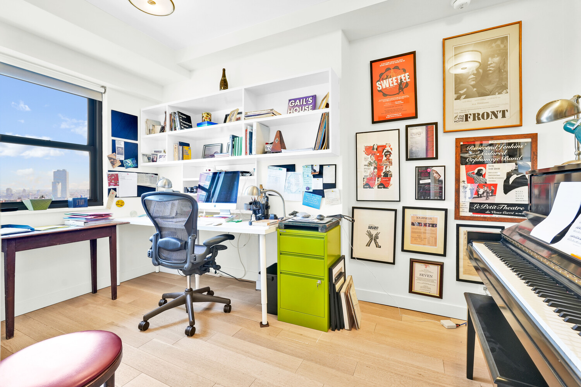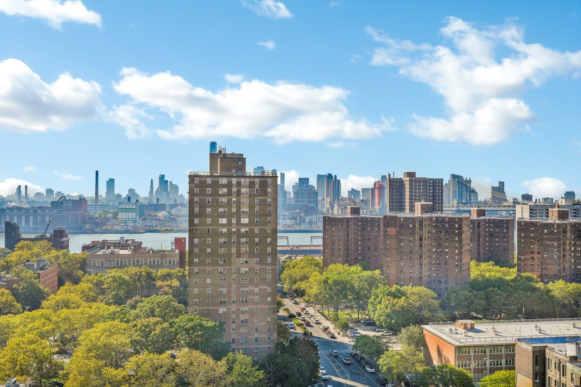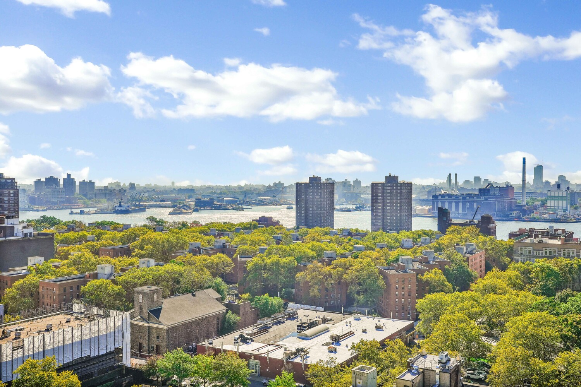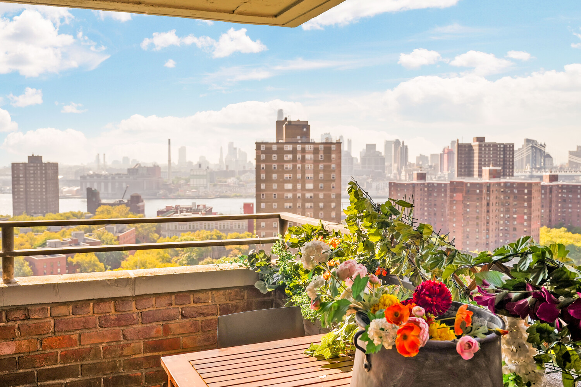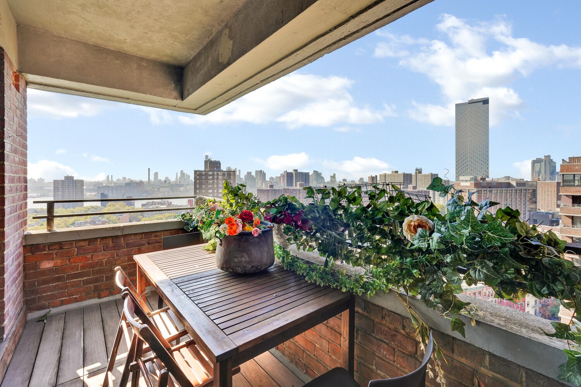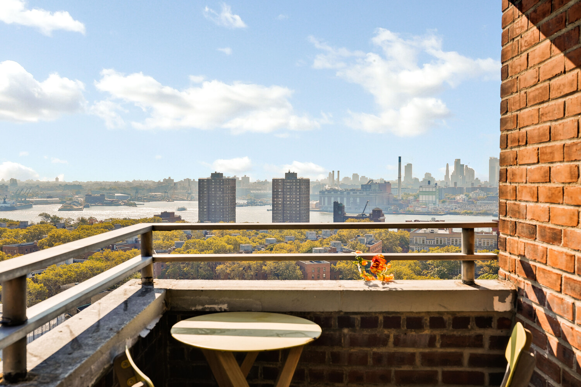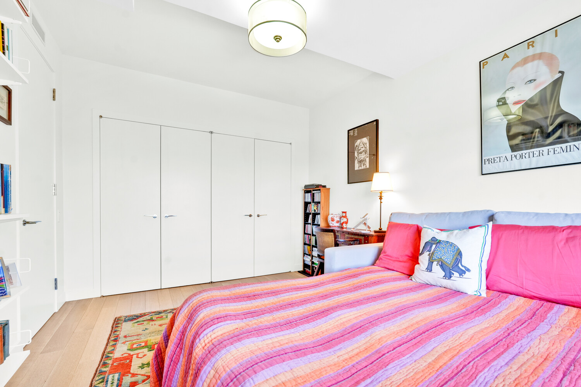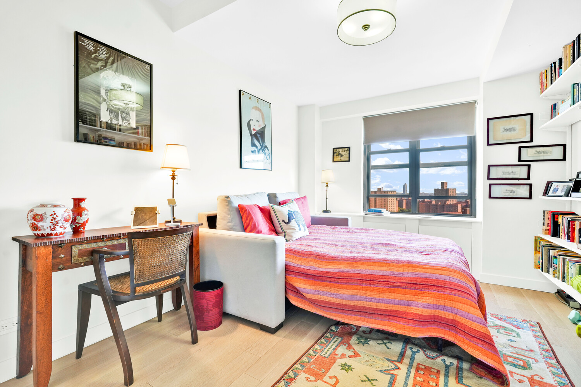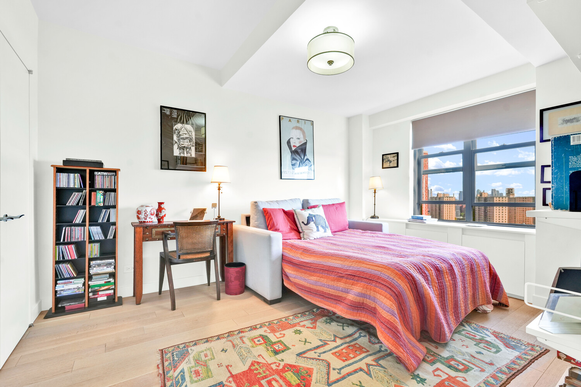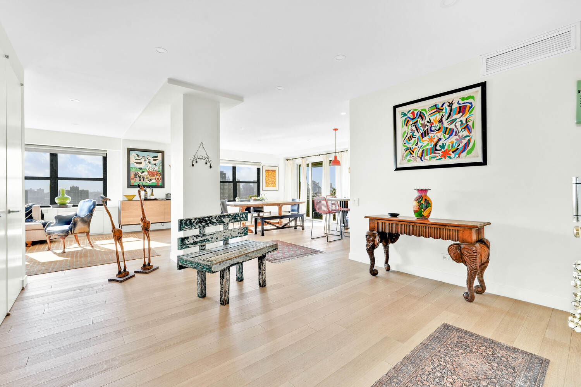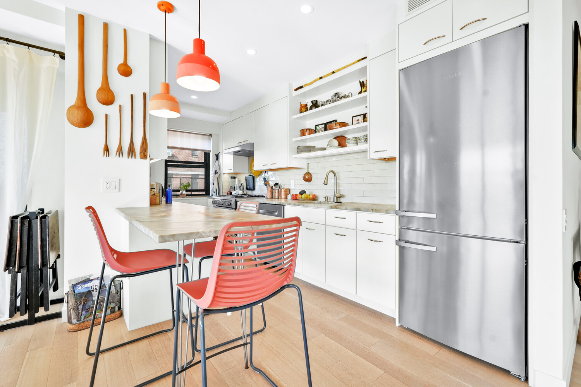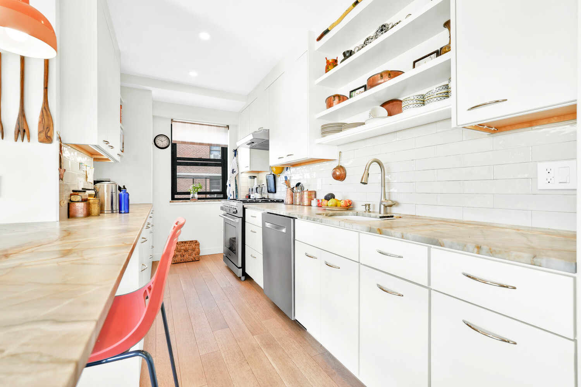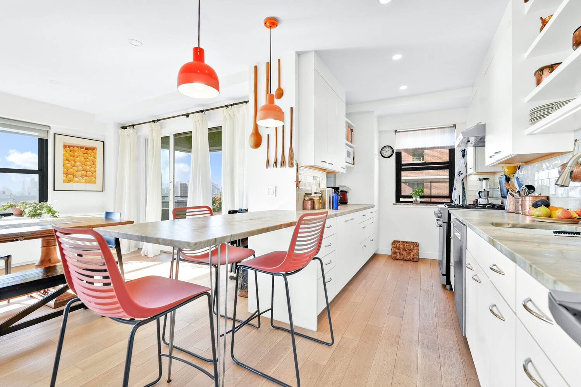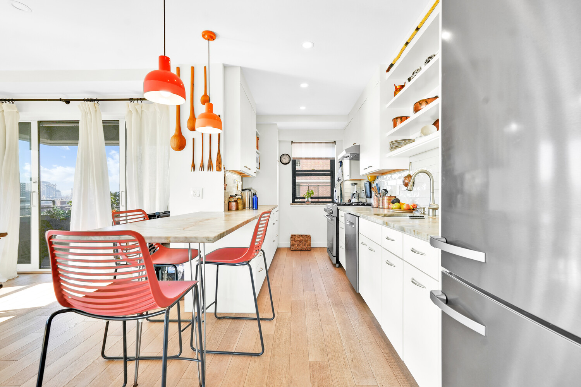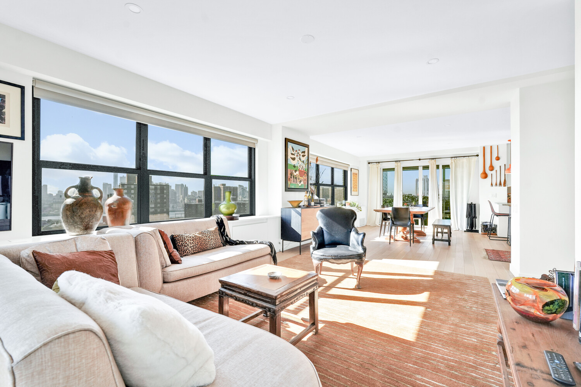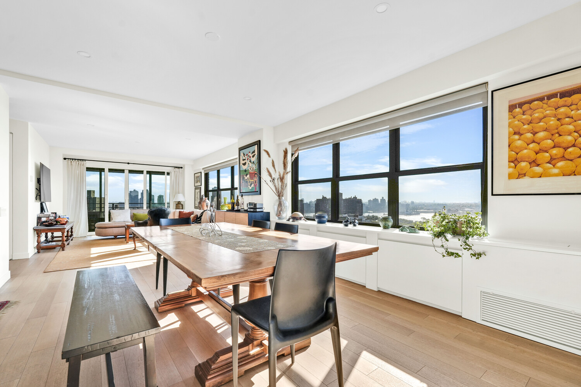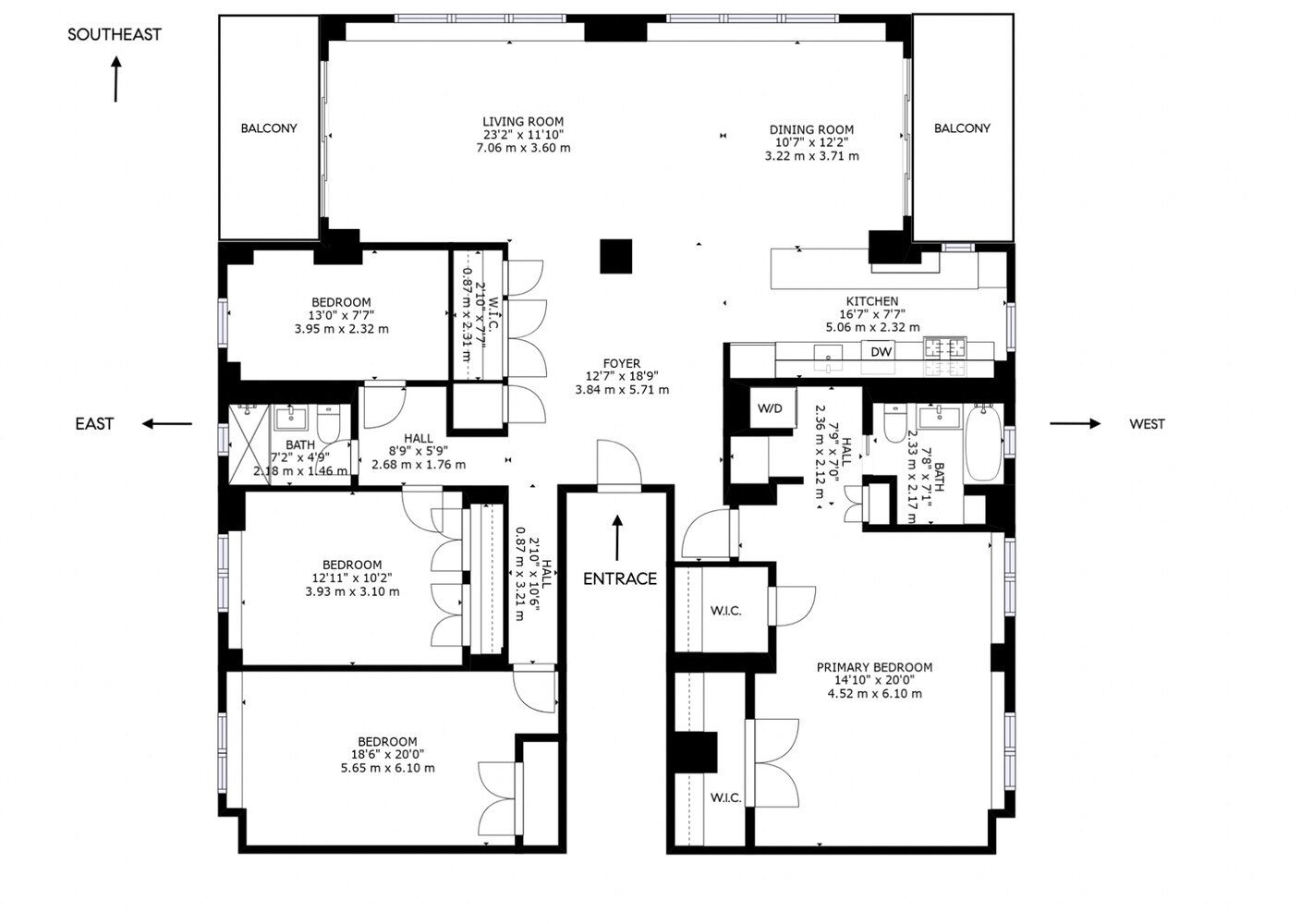
Lower East Side | Clinton Street & Pitt Street
- $ 3,000,000
- 4 Bedrooms
- 2 Bathrooms
- 2,033 Approx. SF
- 80%Financing Allowed
- Details
- Co-opOwnership
- $ Common Charges
- $ Real Estate Taxes
- ActiveStatus

- Description
-
Meticulously reimagined and fully renovated in early 2022, this remarkable four-bedroom, two-bath residence offers approximately 2,030 sq ft of refined living space with sweeping East River and downtown Manhattan views. Sun-drenched and south-facing, the home embodies sophistication, serenity, and smart design-an urban oasis ready for its next fortunate owner.
Step inside through a gracious foyer and gallery that flow seamlessly into the home's grand entertaining spaces. The expansive living and dining rooms capture brilliant natural light through oversized windows, while two spacious private terraces invite outdoor living-perfect for sunset cocktails, weekend lounging, or lush container gardens.
The show-stopping chef's kitchen pairs elegance with performance, featuring Miele and Blomberg appliances, striking natural quartzite countertops, and a stylish breakfast bar-ideal for both daily living and culinary creativity.
The private wing hosts three well-proportioned bedrooms with ample closets and open eastern exposures. The primary suite is a true retreat, complete with two walk-in closets, a linen closet, and a spa-like en-suite bath wrapped in Italian tile and equipped with state-of-the-art shower technology.
Throughout the home, wide-plank pine hardwood floors, central A/C with linear diffusers, triple exposure, and an in-unit LG washer/dryer elevate comfort and convenience.
Residents enjoy a wealth of amenities, including 24-hour security, fitness center, children's playroom, outdoor playground, private storage (waitlist), and on-site parking for rent.
Moments from the best of downtown life-Trader Joe's, Essex Market, the Market Line, Target, Lidl, Regal Cinema, and countless acclaimed restaurants, cafés, and galleries-with easy access to the F, J, M, Z subway lines.
Pets are welcome.
Meticulously reimagined and fully renovated in early 2022, this remarkable four-bedroom, two-bath residence offers approximately 2,030 sq ft of refined living space with sweeping East River and downtown Manhattan views. Sun-drenched and south-facing, the home embodies sophistication, serenity, and smart design-an urban oasis ready for its next fortunate owner.
Step inside through a gracious foyer and gallery that flow seamlessly into the home's grand entertaining spaces. The expansive living and dining rooms capture brilliant natural light through oversized windows, while two spacious private terraces invite outdoor living-perfect for sunset cocktails, weekend lounging, or lush container gardens.
The show-stopping chef's kitchen pairs elegance with performance, featuring Miele and Blomberg appliances, striking natural quartzite countertops, and a stylish breakfast bar-ideal for both daily living and culinary creativity.
The private wing hosts three well-proportioned bedrooms with ample closets and open eastern exposures. The primary suite is a true retreat, complete with two walk-in closets, a linen closet, and a spa-like en-suite bath wrapped in Italian tile and equipped with state-of-the-art shower technology.
Throughout the home, wide-plank pine hardwood floors, central A/C with linear diffusers, triple exposure, and an in-unit LG washer/dryer elevate comfort and convenience.
Residents enjoy a wealth of amenities, including 24-hour security, fitness center, children's playroom, outdoor playground, private storage (waitlist), and on-site parking for rent.
Moments from the best of downtown life-Trader Joe's, Essex Market, the Market Line, Target, Lidl, Regal Cinema, and countless acclaimed restaurants, cafés, and galleries-with easy access to the F, J, M, Z subway lines.
Pets are welcome.
Listing Courtesy of Ferenets Iryna
- View more details +
- Features
-
- A/C
- Washer / Dryer
- Outdoor
-
- Balcony
- View / Exposure
-
- City Views
- North, East, South Exposures
- Close details -
- Contact
-
William Abramson
License Licensed As: William D. AbramsonDirector of Brokerage, Licensed Associate Real Estate Broker
W: 646-637-9062
M: 917-295-7891
- Mortgage Calculator
-

