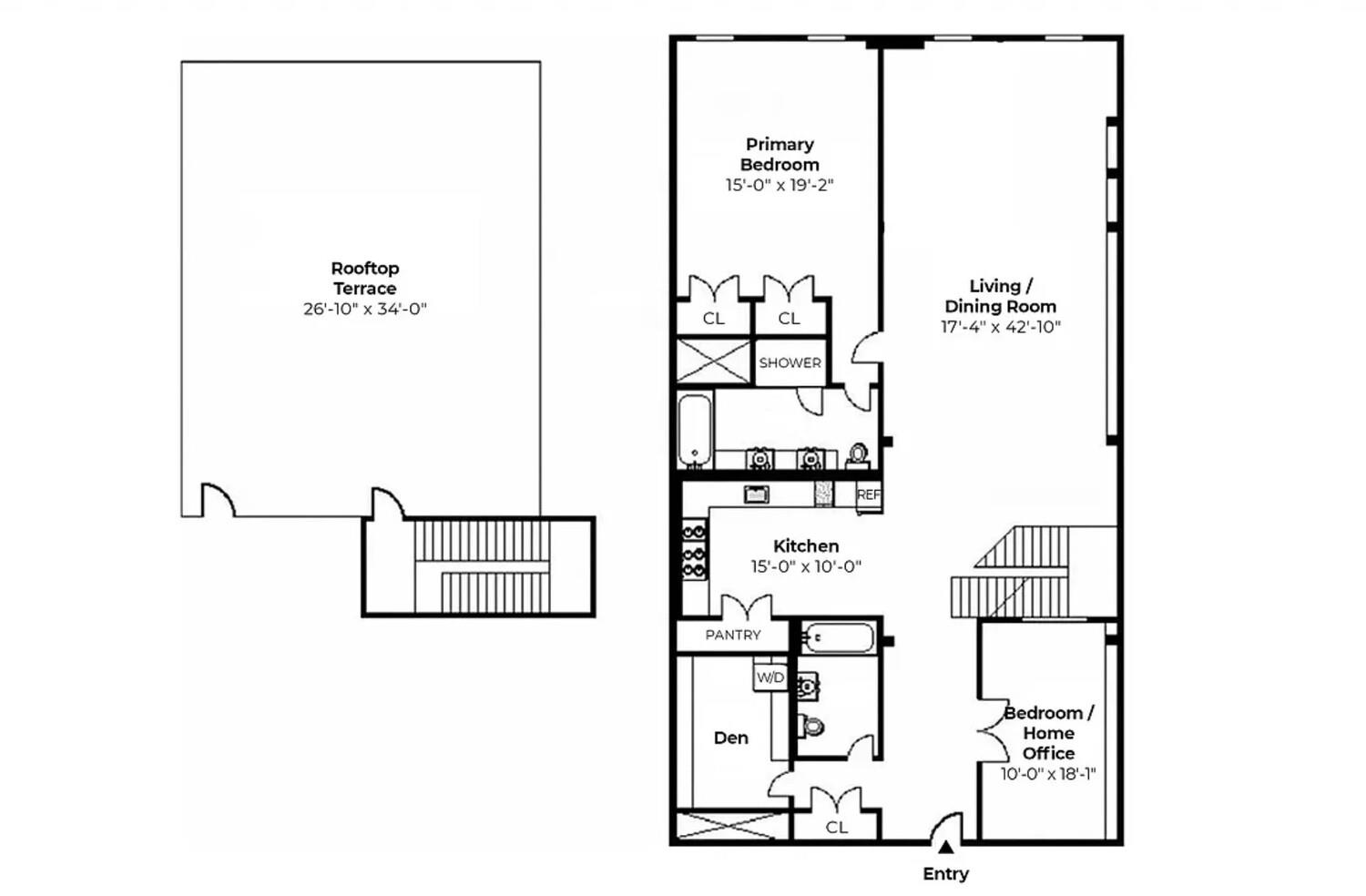
Williamsburg | Wythe Avenue & Berry Street
- $ 14,995
- 2 Bedrooms
- 2 Bathrooms
- 2,028 Approx. SF
- 12-24Term
- Details
- CondoOwnership
- ActiveStatus

- Description
-
Experience old-world charm and contemporary comfort in this expansive corner loft at Williamsburg's finest authentic loft building; the Mill. This south-facing 2-bedroom, 2-bathroom residence includes a private 1,000-square-foot rooftop terrace with breathtaking views of the Williamsburg Bridge and the Manhattan skyline.
The entryway welcomes you with a convenient coat closet and a full bathroom, leading into an open, light-filled living and dining area over 40 feet in length. Fifteen-foot ceilings showcase original exposed timber beams, while southern light illuminates gleaming hardwood floors. Custom reclaimed wood bookshelves, complete with a rolling library ladder, add a unique touch of character.
Adjacent to the dining area, the modern open-plan kitchen features an eat-in peninsula and a blend of granite, stainless steel, and butcher block countertops. Custom cabinetry and premium stainless steel appliances, including a 6-burner Wolf stove and double-door Sub-Zero refrigerator, make this kitchen a chef's dream.
The king-size primary suite offers dual closets, an exposed brick accent wall, and a spacious en-suite bathroom with a custom double vanity, walk-in shower, and a deep soaking tub. The second bedroom can double as a home office, with convenient access to the second full bathroom. A redesigned utility room adds built-in storage, creating a tranquil space ideal for meditation or as a guest area with a pull-out sofa.
The expansive landscaped rooftop terrace is ideal for alfresco dining, sun lounging, stargazing, and urban gardening, complete with water and electric hookups, lush planters, and stone pavers-a perfect city oasis.
Located in Williamsburg's premier North-side, The Mill Building represents the definition of classic loft living and features a full time doorman, an extraordinary roof terrace, free laundry on every other floor, onsite garage, storage and a bike room. Only 2 blocks from the Bedford Avenue Whole Foods and Apple Store! Parking is available at an additional fee.
Disclosure of Fees:
First Month's Rent: Payment for the first month of occupancy under the lease - Equal to one month's rent
Security Deposit: Deposit held as security for performance of lease obligations - Equal to one month's rent
Application Fee through Domecile: Fee for submitting rental application $450
Credit Report Fee (per applicant): Fee to run credit check $200
Move-in Deposit (Refundable): Refundable Fee to move into the building $250
Move-in Fee: Fee to move into the building $250
Application Fee (per applicant) through On-Site: Fee for submitting rental application - $20/one time fee
Digital Submission Fee: $65
Leasing Fee: 5% of the annual rent
Experience old-world charm and contemporary comfort in this expansive corner loft at Williamsburg's finest authentic loft building; the Mill. This south-facing 2-bedroom, 2-bathroom residence includes a private 1,000-square-foot rooftop terrace with breathtaking views of the Williamsburg Bridge and the Manhattan skyline.
The entryway welcomes you with a convenient coat closet and a full bathroom, leading into an open, light-filled living and dining area over 40 feet in length. Fifteen-foot ceilings showcase original exposed timber beams, while southern light illuminates gleaming hardwood floors. Custom reclaimed wood bookshelves, complete with a rolling library ladder, add a unique touch of character.
Adjacent to the dining area, the modern open-plan kitchen features an eat-in peninsula and a blend of granite, stainless steel, and butcher block countertops. Custom cabinetry and premium stainless steel appliances, including a 6-burner Wolf stove and double-door Sub-Zero refrigerator, make this kitchen a chef's dream.
The king-size primary suite offers dual closets, an exposed brick accent wall, and a spacious en-suite bathroom with a custom double vanity, walk-in shower, and a deep soaking tub. The second bedroom can double as a home office, with convenient access to the second full bathroom. A redesigned utility room adds built-in storage, creating a tranquil space ideal for meditation or as a guest area with a pull-out sofa.
The expansive landscaped rooftop terrace is ideal for alfresco dining, sun lounging, stargazing, and urban gardening, complete with water and electric hookups, lush planters, and stone pavers-a perfect city oasis.
Located in Williamsburg's premier North-side, The Mill Building represents the definition of classic loft living and features a full time doorman, an extraordinary roof terrace, free laundry on every other floor, onsite garage, storage and a bike room. Only 2 blocks from the Bedford Avenue Whole Foods and Apple Store! Parking is available at an additional fee.
Disclosure of Fees:
First Month's Rent: Payment for the first month of occupancy under the lease - Equal to one month's rent
Security Deposit: Deposit held as security for performance of lease obligations - Equal to one month's rent
Application Fee through Domecile: Fee for submitting rental application $450
Credit Report Fee (per applicant): Fee to run credit check $200
Move-in Deposit (Refundable): Refundable Fee to move into the building $250
Move-in Fee: Fee to move into the building $250
Application Fee (per applicant) through On-Site: Fee for submitting rental application - $20/one time fee
Digital Submission Fee: $65
Leasing Fee: 5% of the annual rent
Listing Courtesy of Douglas Elliman Real Estate
- View more details +
- Features
-
- A/C
- Washer / Dryer
- View / Exposure
-
- City Views
- South Exposure
- Close details -
- Contact
-
William Abramson
License Licensed As: William D. AbramsonDirector of Brokerage, Licensed Associate Real Estate Broker
W: 646-637-9062
M: 917-295-7891

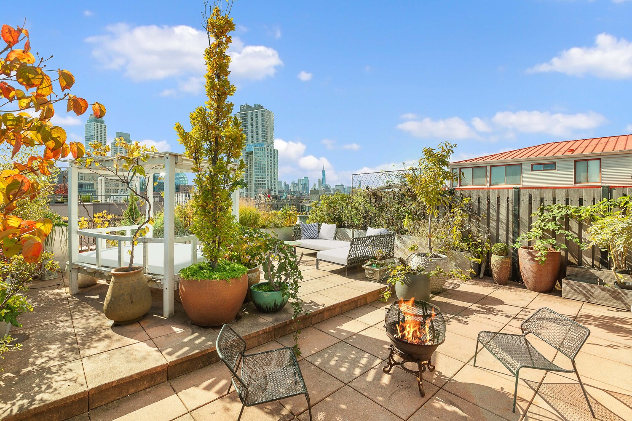
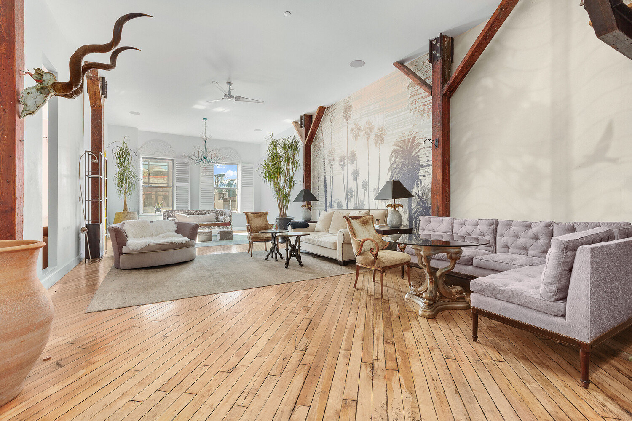
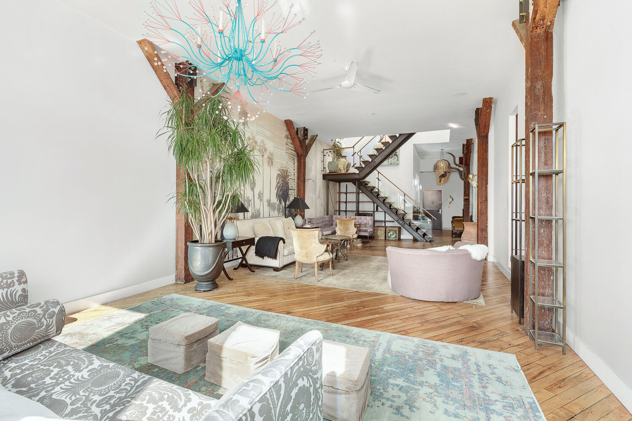
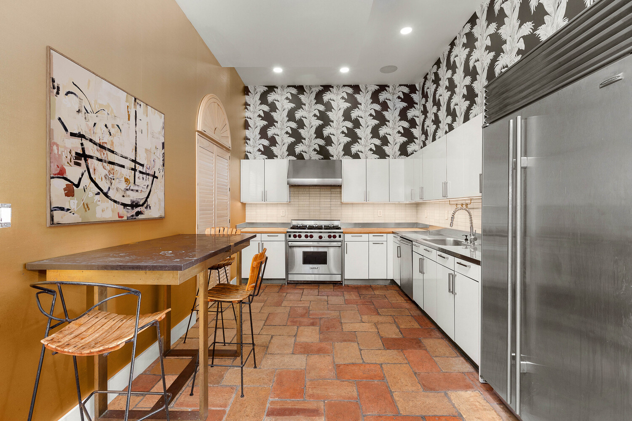
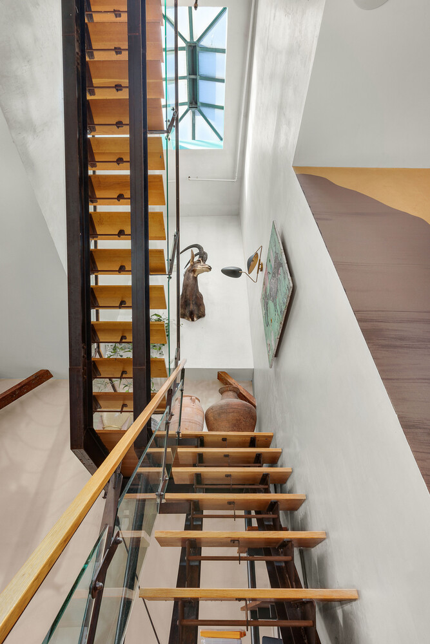
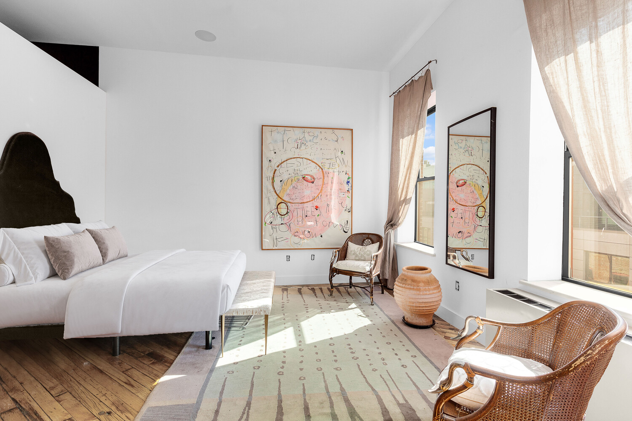
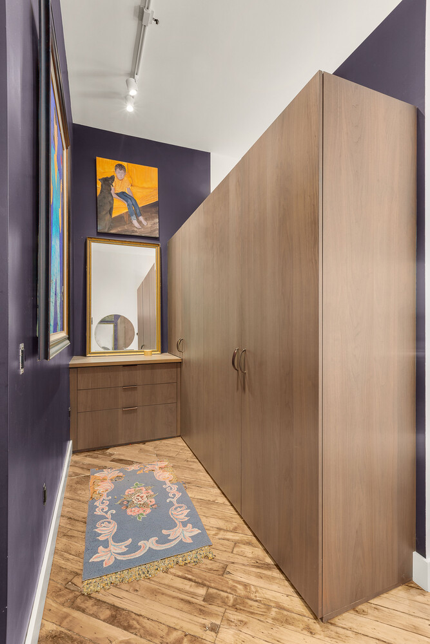
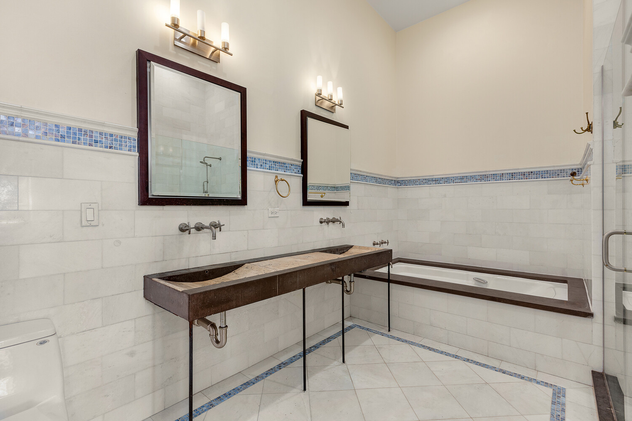
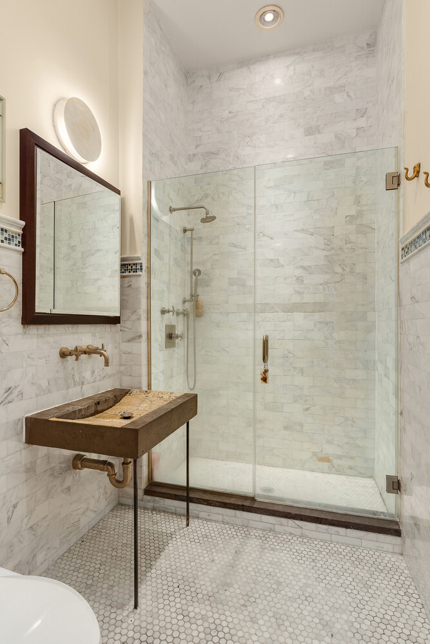
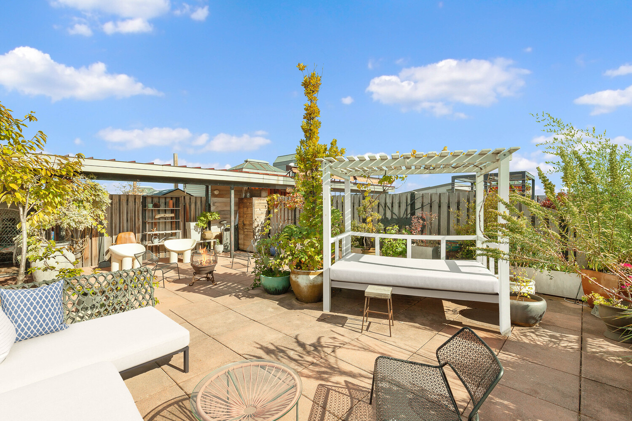
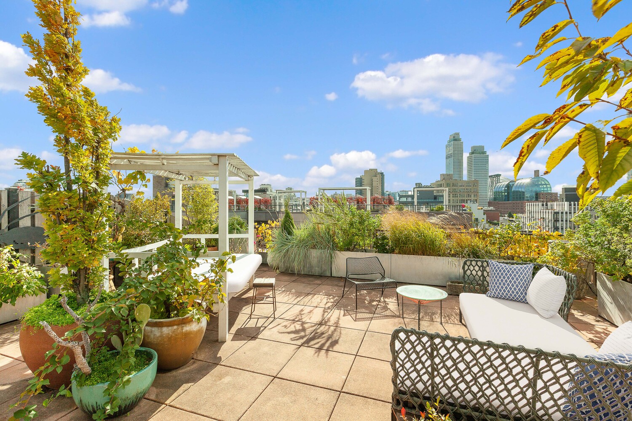
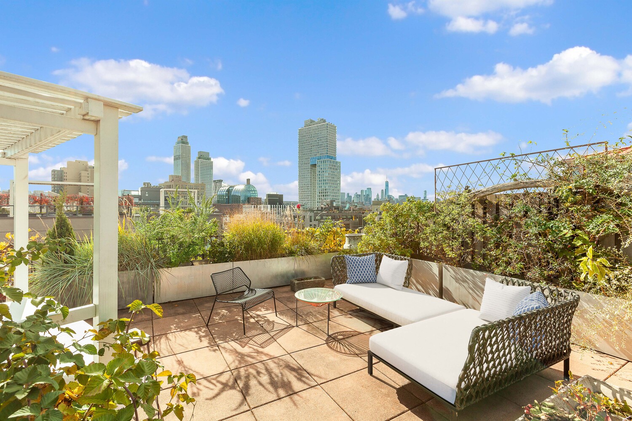
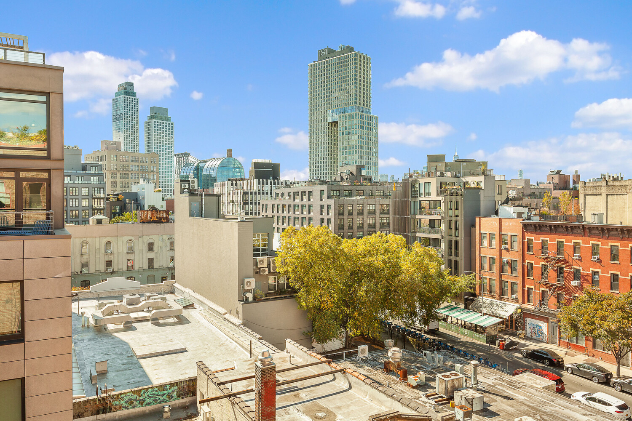
.jpg)
.jpg)
.jpg)
