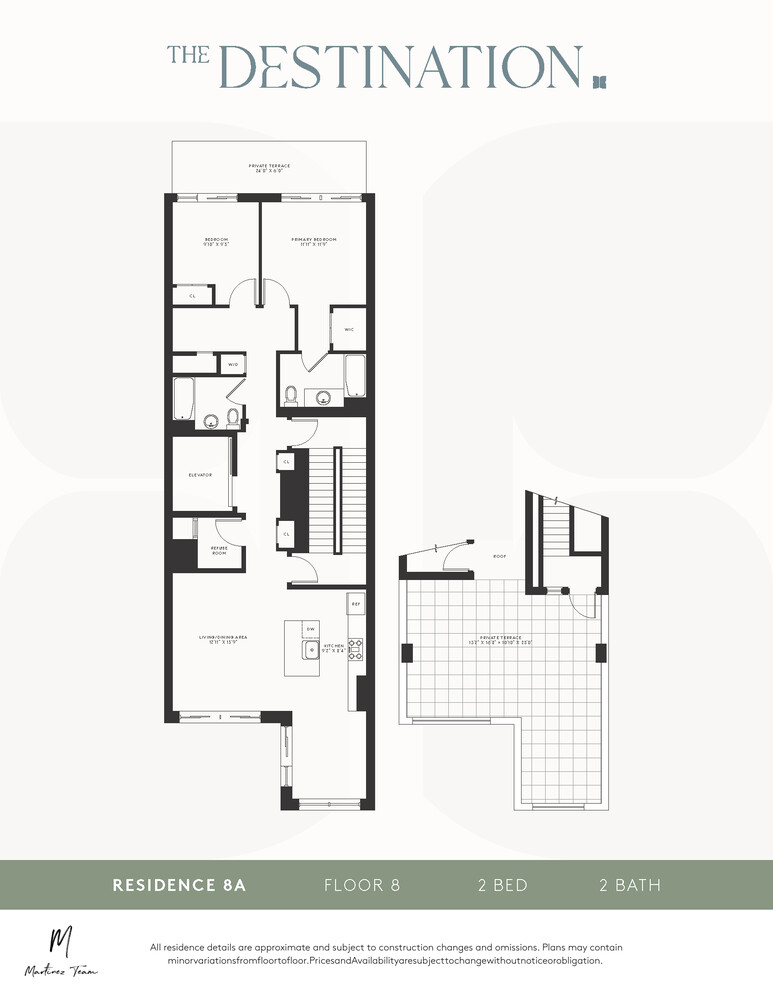
Astoria | 14th Street & 21st Street
- $ 1,495,000
- 2 Bedrooms
- 2 Bathrooms
- 1,333 Approx. SF
- 90%Financing Allowed
- Details
- CondoOwnership
- $ 1,255Common Charges
- $ 682Real Estate Taxes
- ActiveStatus

- Description
-
Experience elevated living at The Destination, Astoria's boutique collection of modern condominiums where refined design meets comfort and light.
This spacious two-bedroom, two-bathroom, floor-through penthouse residence spans approximately 1,333 square feet and showcases floor-to-ceiling windows, recessed lighting, and central heating and cooling throughout. The expansive layout opens onto a private terrace with open-sky views, while a private roof deck-exclusive to this home-offers an exceptional setting for entertaining or relaxing under the skyline.
The meticulously crafted kitchen is both sleek and functional, featuring Sahara-colored lacquered cabinetry with matte finishes, Perla white countertops and backsplash, and under-cabinet LED lighting. A premium Bertazzoni appliance suite anchors the space, while a dining nook enjoys city views framed by the home's glass facade.
Each bathroom exudes serene sophistication, adorned with ivory matte porcelain tile, Luchena Bath vanities with Quarzo vessel sinks, and Opera shower systems with both wall-mounted and hand-held fixtures in a black matte finish. The primary suite features a 24 Niagara vanity and deep soaking tub, creating a tranquil retreat.
Additional highlights include wide-plank oak floors, an in-unit washer/dryer, and a welcoming entry foyer with smart storage solutions.
Building amenities include a virtual doorman, bike storage, and a shared rooftop terrace with sweeping city views. Perfectly located near the N/W trains, The Destination blends refined design with exceptional convenience, surrounded by Astoria's best cafés, dining, and waterfront parks.
Optional accessory space available for $65,000 - accommodates two cars or can be used as private storage.Experience elevated living at The Destination, Astoria's boutique collection of modern condominiums where refined design meets comfort and light.
This spacious two-bedroom, two-bathroom, floor-through penthouse residence spans approximately 1,333 square feet and showcases floor-to-ceiling windows, recessed lighting, and central heating and cooling throughout. The expansive layout opens onto a private terrace with open-sky views, while a private roof deck-exclusive to this home-offers an exceptional setting for entertaining or relaxing under the skyline.
The meticulously crafted kitchen is both sleek and functional, featuring Sahara-colored lacquered cabinetry with matte finishes, Perla white countertops and backsplash, and under-cabinet LED lighting. A premium Bertazzoni appliance suite anchors the space, while a dining nook enjoys city views framed by the home's glass facade.
Each bathroom exudes serene sophistication, adorned with ivory matte porcelain tile, Luchena Bath vanities with Quarzo vessel sinks, and Opera shower systems with both wall-mounted and hand-held fixtures in a black matte finish. The primary suite features a 24 Niagara vanity and deep soaking tub, creating a tranquil retreat.
Additional highlights include wide-plank oak floors, an in-unit washer/dryer, and a welcoming entry foyer with smart storage solutions.
Building amenities include a virtual doorman, bike storage, and a shared rooftop terrace with sweeping city views. Perfectly located near the N/W trains, The Destination blends refined design with exceptional convenience, surrounded by Astoria's best cafés, dining, and waterfront parks.
Optional accessory space available for $65,000 - accommodates two cars or can be used as private storage.
Listing Courtesy of Corcoran Group
- View more details +
- Features
-
- A/C [Central]
- Outdoor
-
- Terrace
- View / Exposure
-
- City Views
- North, South Exposures
- Close details -
- Contact
-
William Abramson
License Licensed As: William D. AbramsonDirector of Brokerage, Licensed Associate Real Estate Broker
W: 646-637-9062
M: 917-295-7891
- Mortgage Calculator
-

















