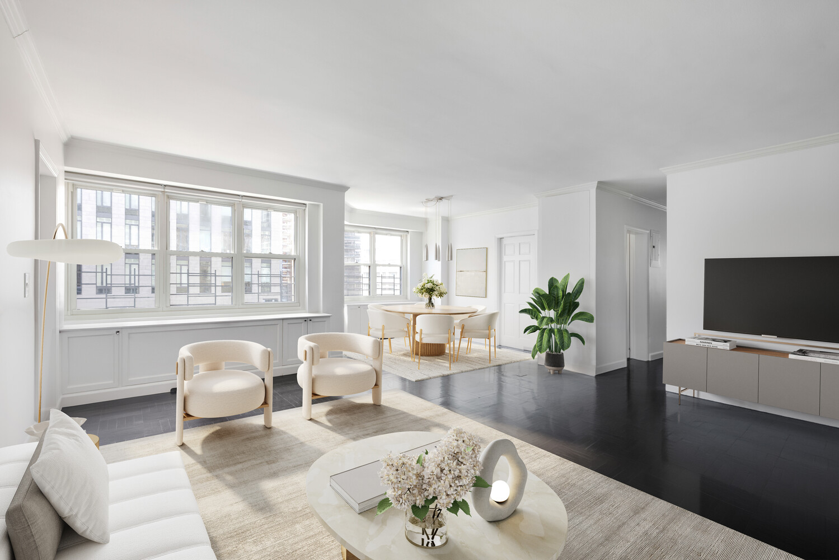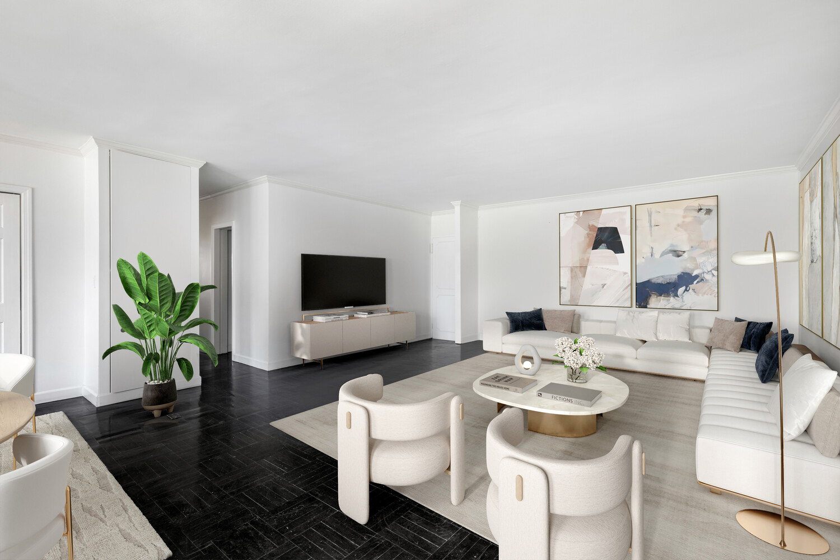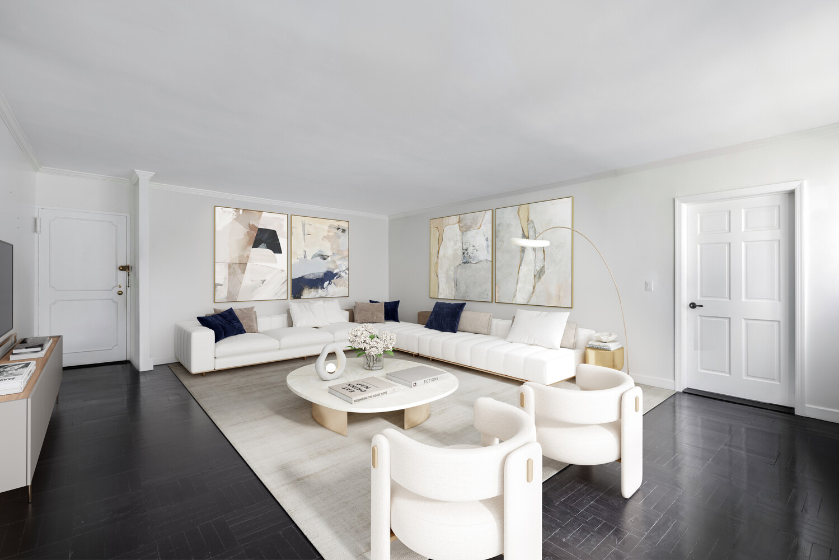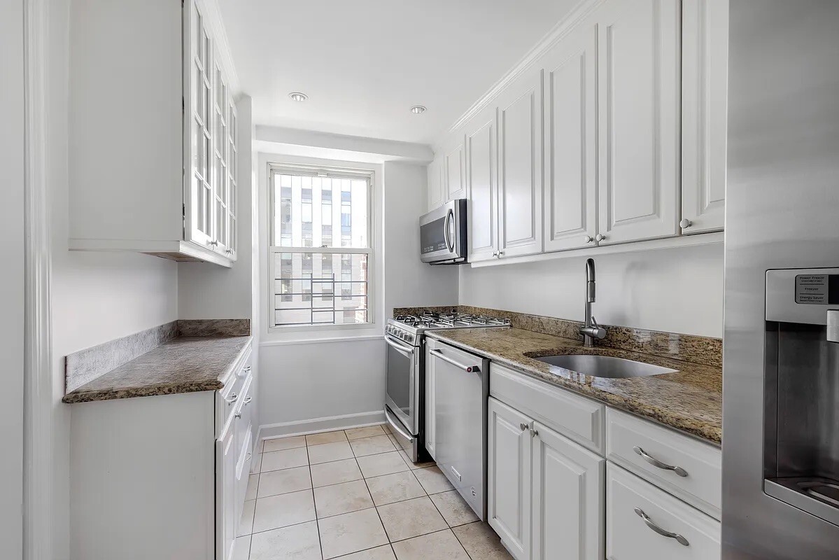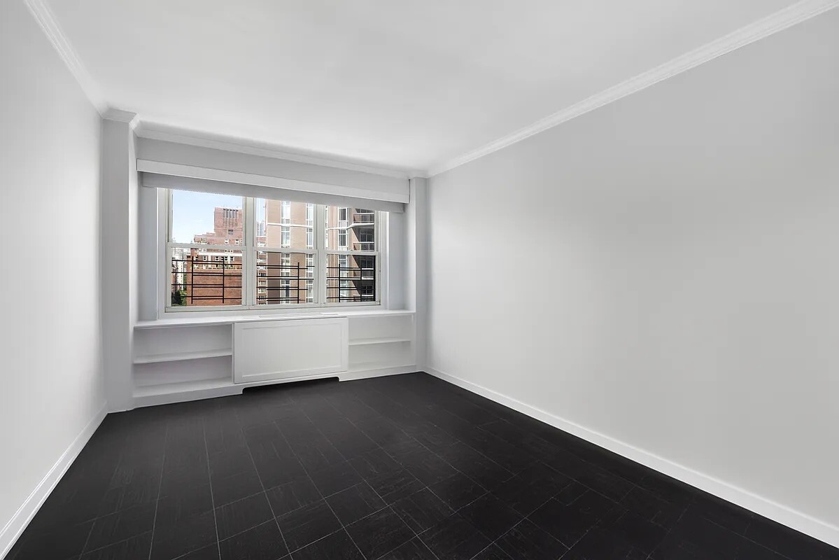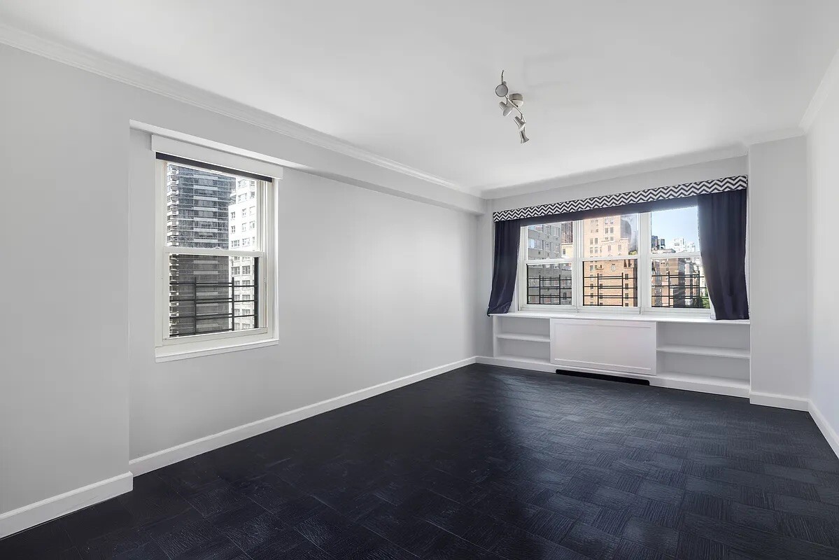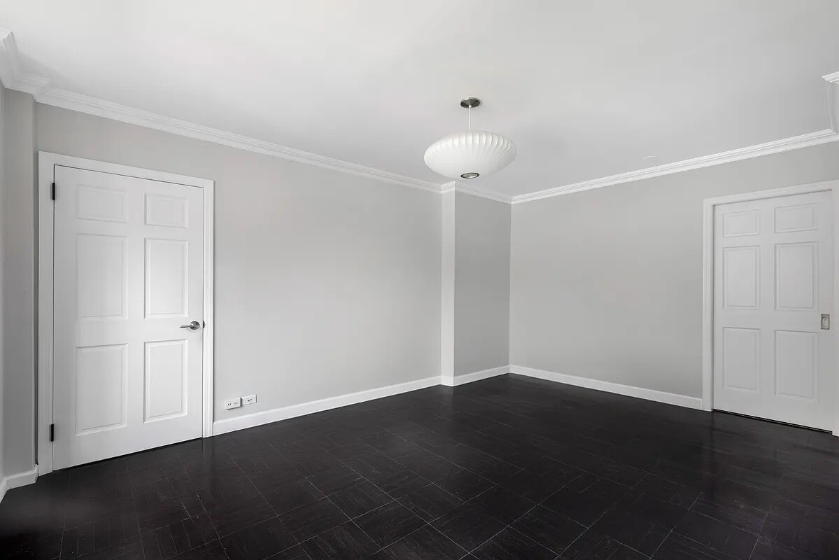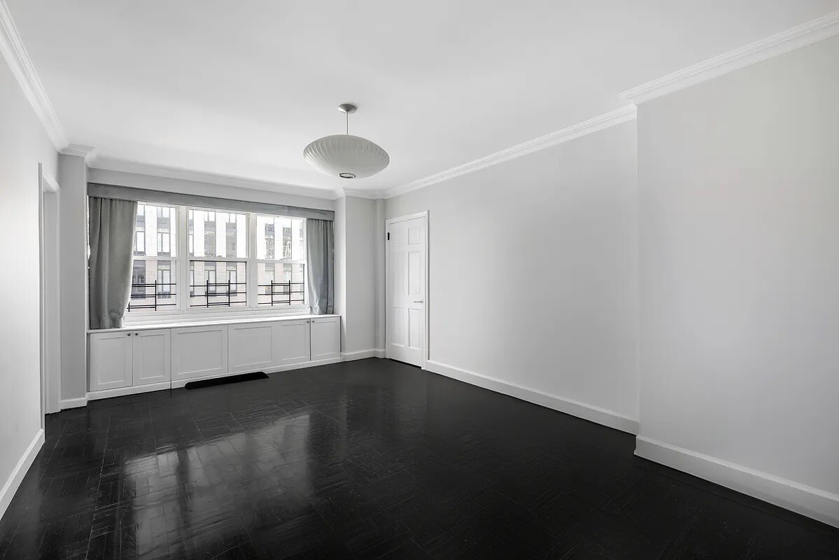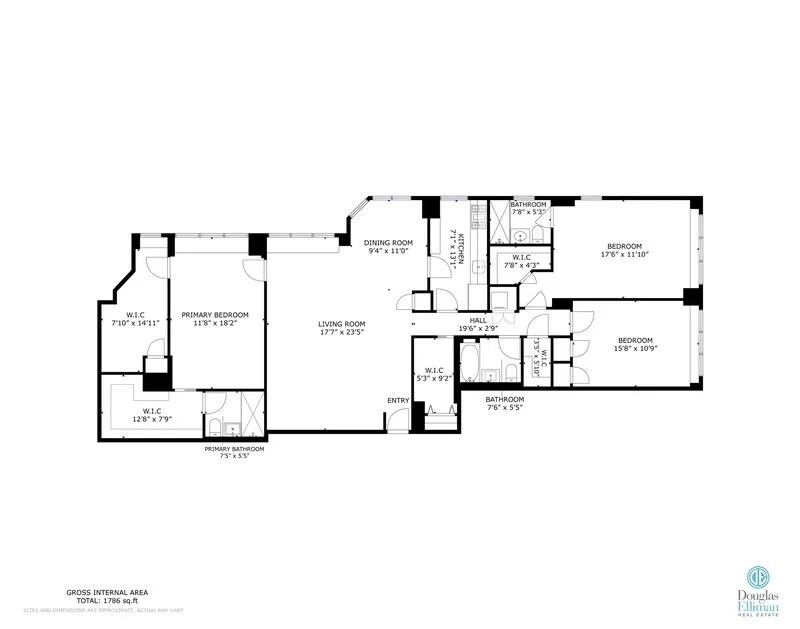
Upper East Side | Third Avenue & Second Avenue
- $ 1,450,000
- 3 Bedrooms
- 3 Bathrooms
- 2,000 Approx. SF
- 75%Financing Allowed
- Details
- Co-opOwnership
- $ Common Charges
- $ Real Estate Taxes
- ActiveStatus

- Description
-
Discover unparalleled elegance in this expansive, sunlit residence, immaculately renovated to the highest standards. This home features three generously proportioned primary bedrooms and three opulent marble bathrooms. The large, separate dining room is adorned with charming bay windows, enhancing its inviting ambiance.
The chef's kitchen, equipped with a window and GE Profile appliances, showcases custom-crafted cabinetry and luxurious granite countertops. Throughout the home, refined crown moldings and bespoke built-ins reflect sophisticated design. A Bosch washer and dryer are seamlessly integrated for modern convenience.
The residence boasts a highly desirable split-bedroom layout and includes a substantial, windowed den or home office, offering versatile living spaces. Exceptional storage is provided by numerous custom-designed closets, ensuring ample space for all your needs.
Located in a prestigious, white-glove, pet-friendly building, it includes private storage and parking. Situated in the heart of New York City's Upper East Side, you are just steps away from Central Park, upscale shopping, and world-class dining.
Discover unparalleled elegance in this expansive, sunlit residence, immaculately renovated to the highest standards. This home features three generously proportioned primary bedrooms and three opulent marble bathrooms. The large, separate dining room is adorned with charming bay windows, enhancing its inviting ambiance.
The chef's kitchen, equipped with a window and GE Profile appliances, showcases custom-crafted cabinetry and luxurious granite countertops. Throughout the home, refined crown moldings and bespoke built-ins reflect sophisticated design. A Bosch washer and dryer are seamlessly integrated for modern convenience.
The residence boasts a highly desirable split-bedroom layout and includes a substantial, windowed den or home office, offering versatile living spaces. Exceptional storage is provided by numerous custom-designed closets, ensuring ample space for all your needs.
Located in a prestigious, white-glove, pet-friendly building, it includes private storage and parking. Situated in the heart of New York City's Upper East Side, you are just steps away from Central Park, upscale shopping, and world-class dining.
Listing Courtesy of Douglas Elliman Real Estate
- View more details +
- Features
-
- A/C
- View / Exposure
-
- City Views
- South, West Exposures
- Close details -
- Contact
-
William Abramson
License Licensed As: William D. AbramsonDirector of Brokerage, Licensed Associate Real Estate Broker
W: 646-637-9062
M: 917-295-7891
- Mortgage Calculator
-

