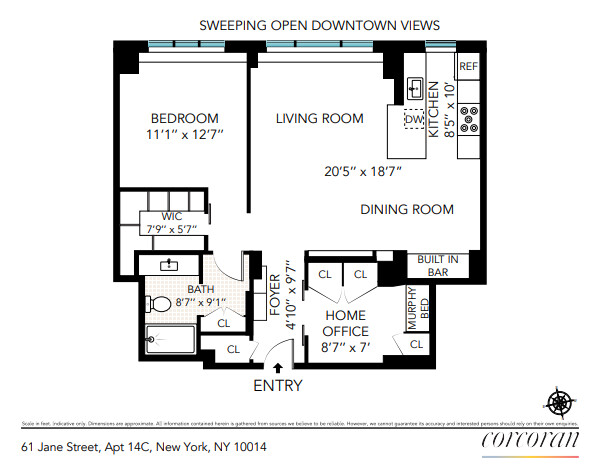
W. Greenwich Village | Greenwich Street & Hudson Street
- $ 2,549,000
- 1 Bedrooms
- 1 Bathrooms
- Approx. SF
- 80%Financing Allowed
- Details
- Co-opOwnership
- $ Common Charges
- $ Real Estate Taxes
- ActiveStatus

- Description
-
SOUTH-FACING STUNNER!
Welcome home to this exceptional, high-floor, oversized one-bedroom with iconic views of the downtown Manhattan skyline and Hudson River, extending all the way to the Statue of Liberty. Perfectly situated on coveted Jane Street in the heart of the West Village, this premium C-line residence is the building's only south-facing "Junior 4" layout.
Perched on the 14th floor, this bright and airy home is newly renovated by renowned architect, Stuart Narofsky and is truly one of a kind. With its thoughtful design, spectacular views, and unbeatable location, this opportunity won't last.
A large entry foyer with a walk-in storage closet opens to an expansive living and dining area featuring hardwood floors, through-the-wall A/C, and protected city and water views. The windowed kitchen is both stunning and functional, with custom cabinetry, Compac stone countertops, and top-of-the-line appliances, including a Sub-Zero refrigerator with a water filter, a Miele dishwasher, and a stainless steel Bosch oven and microwave.
The separate dining area includes a built-in bar and additional storage, well-suited for entertaining or everyday living. The living room offers sweeping downtown views and features built-in cabinetry for ample storage, custom Shade Store blinds, and concealed wiring for a sleek and modern aesthetic. LED cove lighting is seamlessly integrated throughout, creating a warm and inviting atmosphere.
The king-sized primary bedroom includes a sliding door and a large, custom-designed walk-in closet, maximizing comfort, storage and style. The expanded bathroom showcases modern and refined finishes. The flexible layout allows for a bonus room that can serve as a sleeping area, home office, or den, complete with a Murphy bed and multiple closets for optimized living.
Located on a tree-lined cobblestone street, The Cezanne is a full-service, pet-friendly building with a 24-hour doorman, live-in super, laundry room, and a beautifully and newly renovated landscaped roof deck with panoramic views. Perfectly positioned near the Whitney Museum, Hudson River Park, the High Line, and the Meatpacking District, this home offers the best of West Village living. The building permits pied-à-terre ownership, co-purchasing, and gifting. Parents purchasing for children are considered on a case-by-case basis. Pets are welcome.SOUTH-FACING STUNNER!
Welcome home to this exceptional, high-floor, oversized one-bedroom with iconic views of the downtown Manhattan skyline and Hudson River, extending all the way to the Statue of Liberty. Perfectly situated on coveted Jane Street in the heart of the West Village, this premium C-line residence is the building's only south-facing "Junior 4" layout.
Perched on the 14th floor, this bright and airy home is newly renovated by renowned architect, Stuart Narofsky and is truly one of a kind. With its thoughtful design, spectacular views, and unbeatable location, this opportunity won't last.
A large entry foyer with a walk-in storage closet opens to an expansive living and dining area featuring hardwood floors, through-the-wall A/C, and protected city and water views. The windowed kitchen is both stunning and functional, with custom cabinetry, Compac stone countertops, and top-of-the-line appliances, including a Sub-Zero refrigerator with a water filter, a Miele dishwasher, and a stainless steel Bosch oven and microwave.
The separate dining area includes a built-in bar and additional storage, well-suited for entertaining or everyday living. The living room offers sweeping downtown views and features built-in cabinetry for ample storage, custom Shade Store blinds, and concealed wiring for a sleek and modern aesthetic. LED cove lighting is seamlessly integrated throughout, creating a warm and inviting atmosphere.
The king-sized primary bedroom includes a sliding door and a large, custom-designed walk-in closet, maximizing comfort, storage and style. The expanded bathroom showcases modern and refined finishes. The flexible layout allows for a bonus room that can serve as a sleeping area, home office, or den, complete with a Murphy bed and multiple closets for optimized living.
Located on a tree-lined cobblestone street, The Cezanne is a full-service, pet-friendly building with a 24-hour doorman, live-in super, laundry room, and a beautifully and newly renovated landscaped roof deck with panoramic views. Perfectly positioned near the Whitney Museum, Hudson River Park, the High Line, and the Meatpacking District, this home offers the best of West Village living. The building permits pied-à-terre ownership, co-purchasing, and gifting. Parents purchasing for children are considered on a case-by-case basis. Pets are welcome.
Listing Courtesy of Corcoran Group
- View more details +
- Features
-
- A/C
- View / Exposure
-
- City Views
- South Exposure
- Close details -
- Contact
-
William Abramson
License Licensed As: William D. AbramsonDirector of Brokerage, Licensed Associate Real Estate Broker
W: 646-637-9062
M: 917-295-7891
- Mortgage Calculator
-








