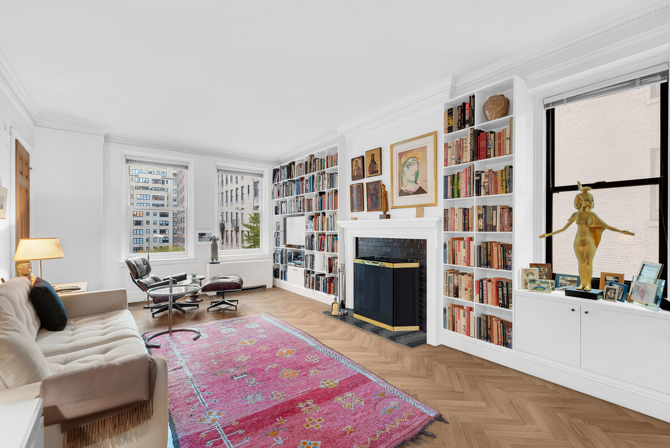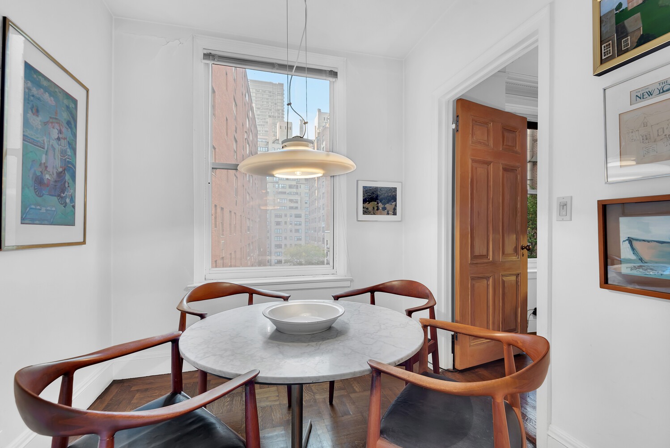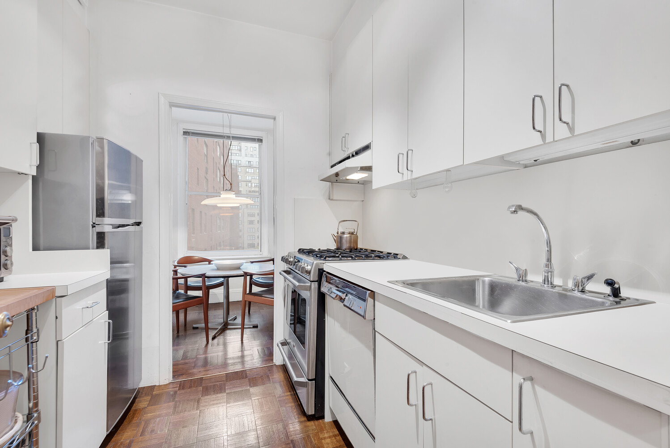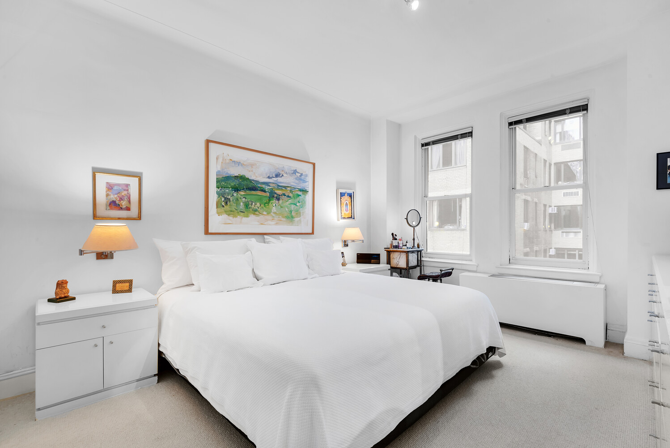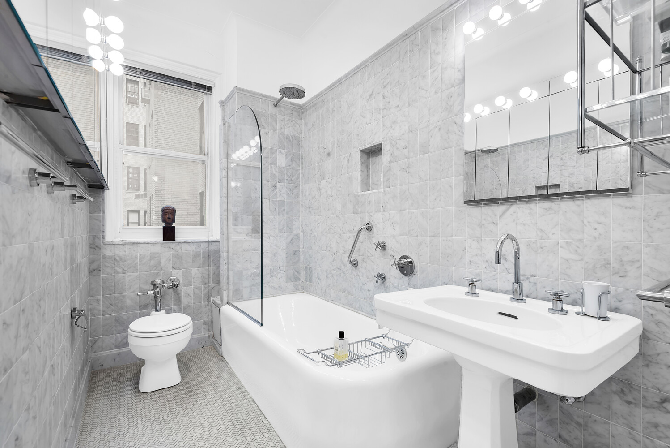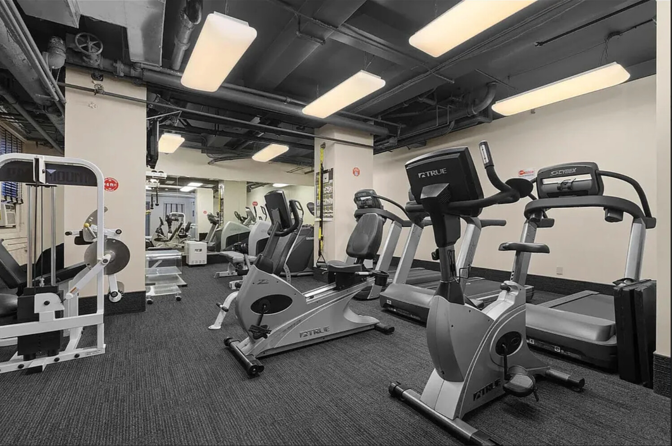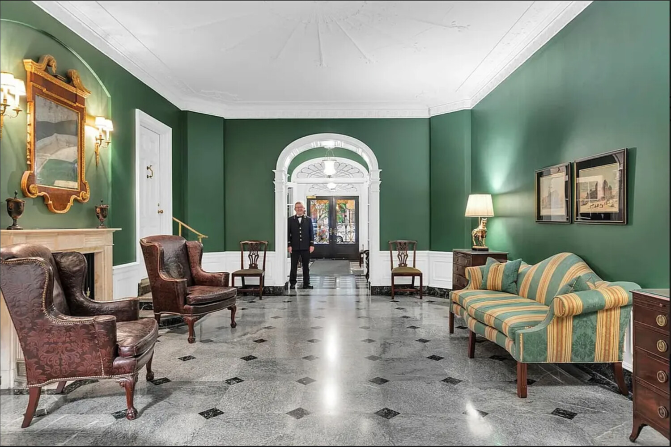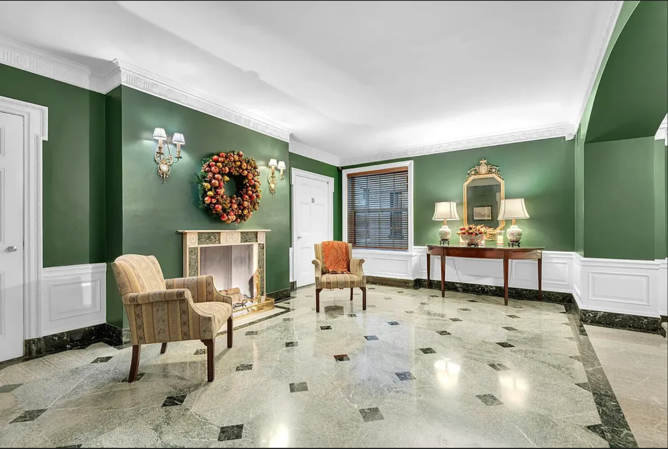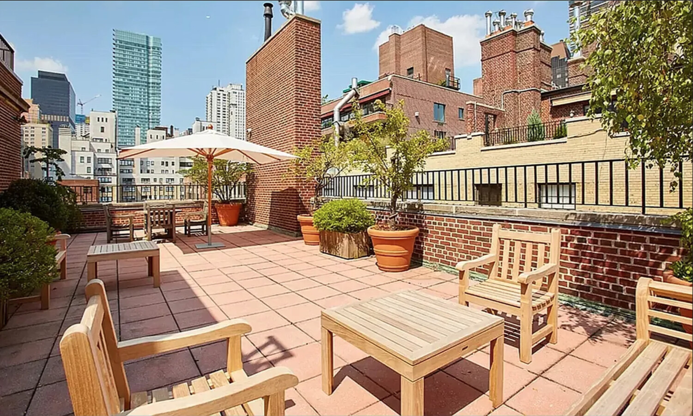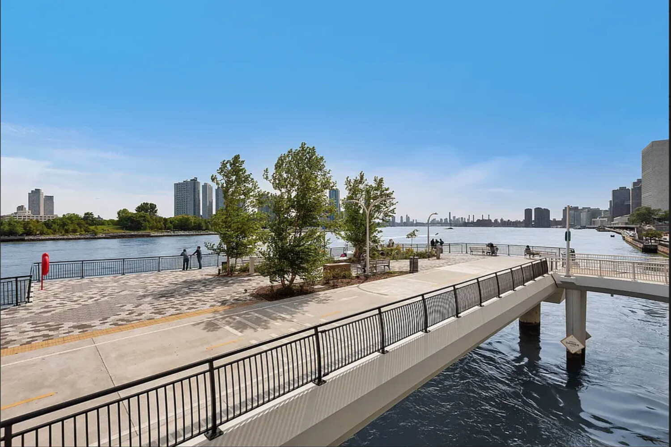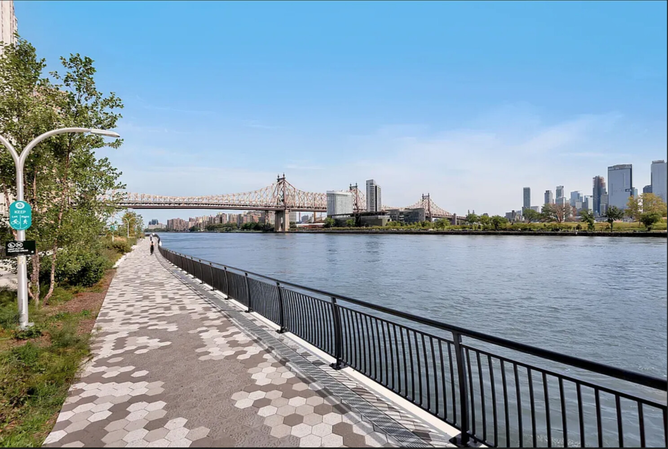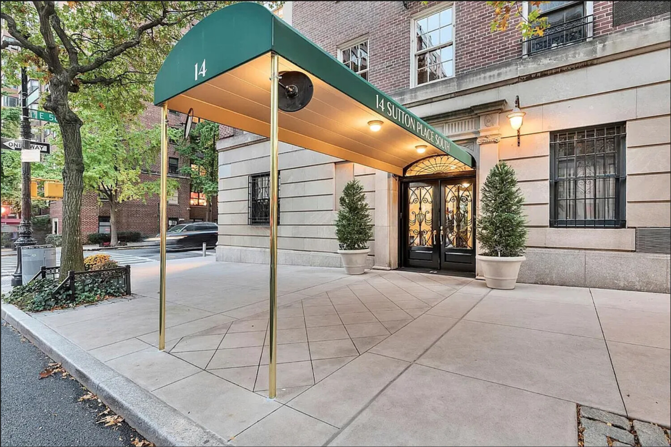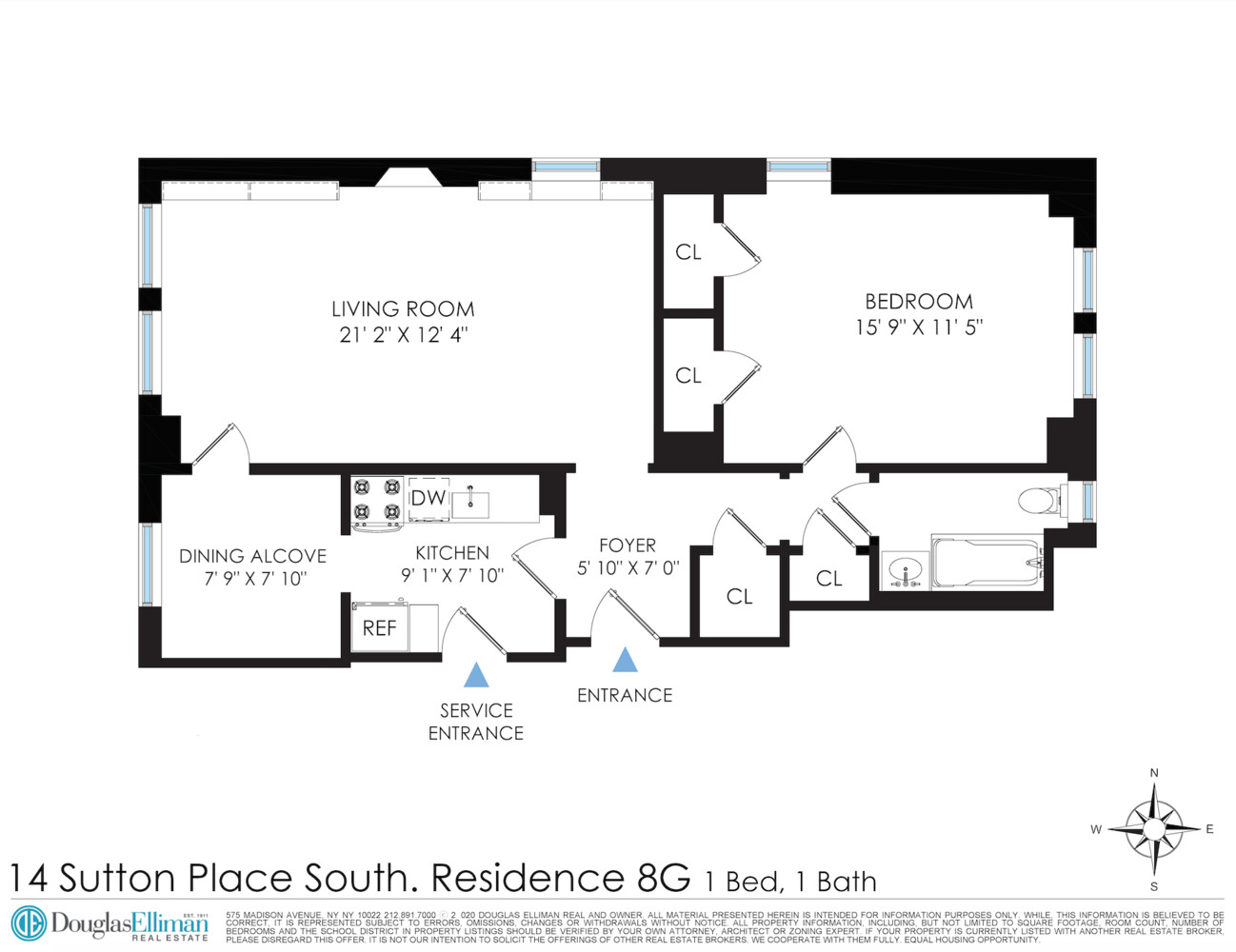
Sutton Place | East 56th Street & East 57th Street
- $ 835,000
- 1 Bedrooms
- 1 Bathrooms
- Approx. SF
- 50%Financing Allowed
- Details
- Co-opOwnership
- $ Common Charges
- $ Real Estate Taxes
- ActiveStatus

- Description
-
ELEGANT PREWAR ONE BEDROOM ON EXCLUSIVE SUTTON PLACE
One of Sutton's most sought-after white glove co-ops is where you will find this beautiful home, perfect as a residence or pied-a-terre. Renowned architect Rosario Condella made his mark with his graceful, spacious designs with the perfect flow for fine living and entertainment, and this beautiful apartment is certainly no exception. From the moment you approach 14 Sutton Place South, you will feel at home, welcomed by the friendly staff (including a most attentive resident manager) and beautiful classic lobby. Ascend to the 8th floor with only 4 other apartments off the intimate vestibule and enter apartment 8G.
The stress of the day immediately dissipates as you step into the classic foyer with oversized coat closet. The feeling of tranquility continues when you proceed into the oversized corner living room with gorgeous herringbone oak floors, a wood burning fireplace flanked by useful built-ins and beautiful open city views, the perfect backdrop to relax and unwind. Cooking and eating becomes a treat instead of a chore in the adjacent windowed dining area and open, large galley kitchen, which could use a refresh frankly but features more than ample space for one to create a showplace kitchen with a full panoply of appliances and gadgets to please even the most persnickety chef.
Proceed to the bedroom wing where you will find a linen closet and large windowed bath clad in classic carrara marble tiles and featuring the original cast iron soaking tub and an abundance of storage. The quiet, oversized bedroom will be your sanctuary, with plenty of room for a king sized bed plus whatever other furnishings you desire, be it seating area, desk area or storage. Your wardrobe will feel at home too when placed in the large double-closets.
Classic prewar details such as high ceilings, oak floors, decorative moldings and solid construction with thick walls all add to the ambiance of your refuge. Call today to make an appointment to see this special home!
14 Sutton is a very well-run cooperative with exceptional financials, including zero underlying mortgage which is a rarity among NYC co-ops. Up to 50% financing are permitted.
ELEGANT PREWAR ONE BEDROOM ON EXCLUSIVE SUTTON PLACE
One of Sutton's most sought-after white glove co-ops is where you will find this beautiful home, perfect as a residence or pied-a-terre. Renowned architect Rosario Condella made his mark with his graceful, spacious designs with the perfect flow for fine living and entertainment, and this beautiful apartment is certainly no exception. From the moment you approach 14 Sutton Place South, you will feel at home, welcomed by the friendly staff (including a most attentive resident manager) and beautiful classic lobby. Ascend to the 8th floor with only 4 other apartments off the intimate vestibule and enter apartment 8G.
The stress of the day immediately dissipates as you step into the classic foyer with oversized coat closet. The feeling of tranquility continues when you proceed into the oversized corner living room with gorgeous herringbone oak floors, a wood burning fireplace flanked by useful built-ins and beautiful open city views, the perfect backdrop to relax and unwind. Cooking and eating becomes a treat instead of a chore in the adjacent windowed dining area and open, large galley kitchen, which could use a refresh frankly but features more than ample space for one to create a showplace kitchen with a full panoply of appliances and gadgets to please even the most persnickety chef.
Proceed to the bedroom wing where you will find a linen closet and large windowed bath clad in classic carrara marble tiles and featuring the original cast iron soaking tub and an abundance of storage. The quiet, oversized bedroom will be your sanctuary, with plenty of room for a king sized bed plus whatever other furnishings you desire, be it seating area, desk area or storage. Your wardrobe will feel at home too when placed in the large double-closets.
Classic prewar details such as high ceilings, oak floors, decorative moldings and solid construction with thick walls all add to the ambiance of your refuge. Call today to make an appointment to see this special home!
14 Sutton is a very well-run cooperative with exceptional financials, including zero underlying mortgage which is a rarity among NYC co-ops. Up to 50% financing are permitted.
Listing Courtesy of Douglas Elliman Real Estate
- View more details +
- Features
-
- A/C
- View / Exposure
-
- City Views
- Close details -
- Contact
-
William Abramson
License Licensed As: William D. AbramsonDirector of Brokerage, Licensed Associate Real Estate Broker
W: 646-637-9062
M: 917-295-7891
- Mortgage Calculator
-

