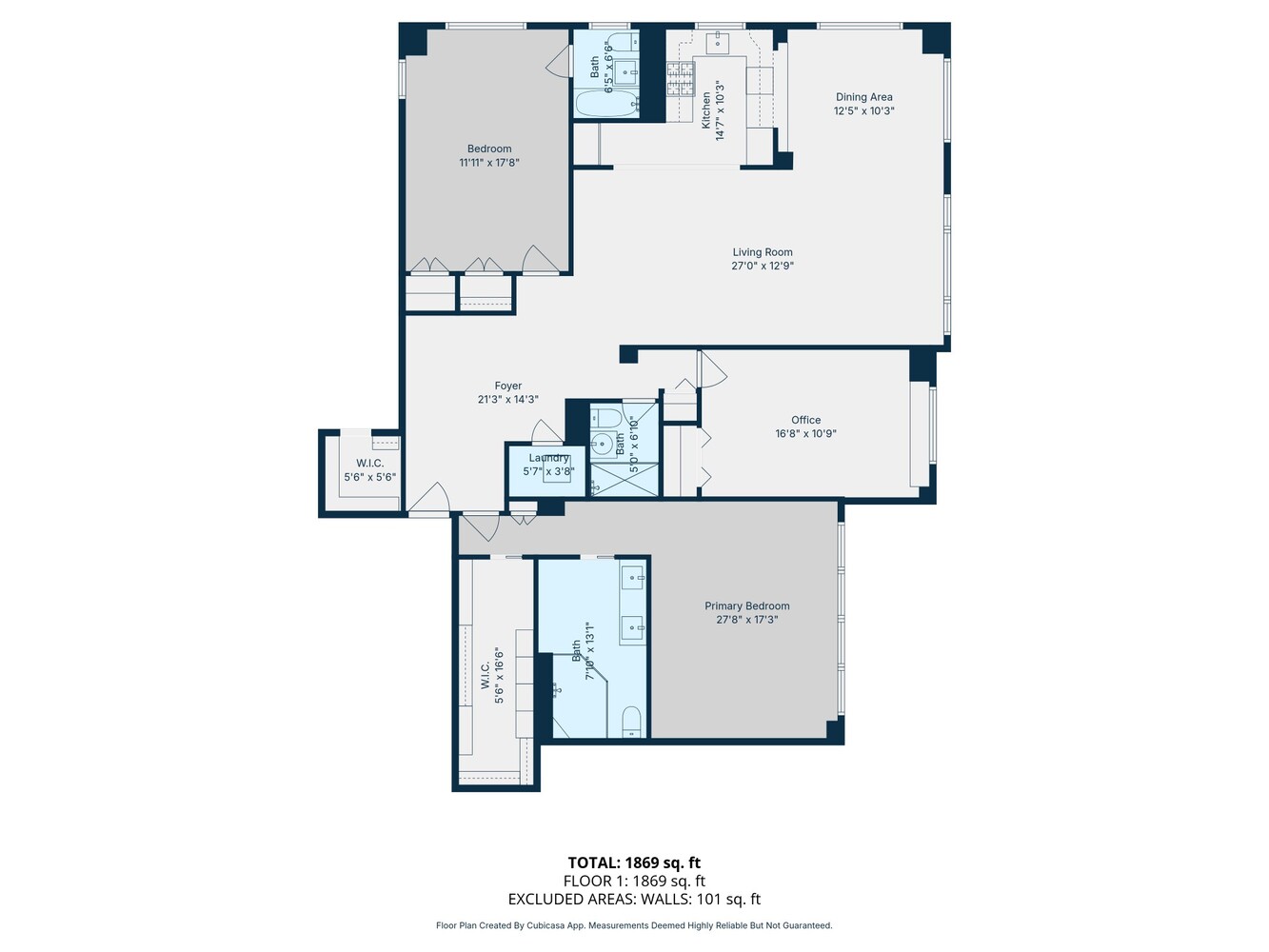
Upper East Side | Third Avenue & Second Avenue
- $ 2,750,000
- 3 Bedrooms
- 3 Bathrooms
- Approx. SF
- 70%Financing Allowed
- Details
- Co-opOwnership
- $ Common Charges
- $ Real Estate Taxes
- ActiveStatus

- Description
-
A sprawling three-bedroom three-bath Postwar Cooperative at 200 East 78th Street. This sunny corner apartment, in "move-in" condition has a grand entrance foyer that presently, comfortably holds a baby grand piano. The home then flows into a wonderfully large living room that in turn opens into its renovated windowed kitchen with beautifully crafted cabinetry. An eating counter pass-through has been created from the kitchen into the sunny windowed dining room.
The luxurious , approximate 500 square foot primary bedroom suite is replete with numerous built-ins, a stunning and enormous walk-in closet and a very large, beautifully tiled bathroom with an oversized walk-in shower, double sinks and built-in storage containing a dressing table. There is an unusually large second bedroom with bath plus a well-sized third bedroom/office with its own bath. All the bathrooms have been renovated with the highest of quality marble finishes. A laundry closet houses the washer/dryer. Please note: one of the outstanding features of this beautiful home is its unusually large walk-in closets throughout.
This gracious home is in a well-established 1964 postwar building that turned cooperative 40 years ago in 1985. It has a resident manager, full-time doorman service plus a
parking garage and laundry in the basement. The coop permits 70% financing, one dog per apartment and has a flip tax of 3%. There are two building assessments which
were started in 2/2025 and are included as part of the monthly maintenance.
The Lexington Avenue #6 train is two blocks away as is bus service, both up and down and cross-town. Nearby are Citarella's, Eli's and Butterfield's gourmet markets, as well
Patisserie Chanson and the newly opened Eataly Cafe. The neighborhood has numerous fine restaurants, including Sushi Noz, one of the most exclusive Japanese restaurants in the city. Central Park is only four blocks away. Email for immediate appointments during the week or at a Sunday Open House.A sprawling three-bedroom three-bath Postwar Cooperative at 200 East 78th Street. This sunny corner apartment, in "move-in" condition has a grand entrance foyer that presently, comfortably holds a baby grand piano. The home then flows into a wonderfully large living room that in turn opens into its renovated windowed kitchen with beautifully crafted cabinetry. An eating counter pass-through has been created from the kitchen into the sunny windowed dining room.
The luxurious , approximate 500 square foot primary bedroom suite is replete with numerous built-ins, a stunning and enormous walk-in closet and a very large, beautifully tiled bathroom with an oversized walk-in shower, double sinks and built-in storage containing a dressing table. There is an unusually large second bedroom with bath plus a well-sized third bedroom/office with its own bath. All the bathrooms have been renovated with the highest of quality marble finishes. A laundry closet houses the washer/dryer. Please note: one of the outstanding features of this beautiful home is its unusually large walk-in closets throughout.
This gracious home is in a well-established 1964 postwar building that turned cooperative 40 years ago in 1985. It has a resident manager, full-time doorman service plus a
parking garage and laundry in the basement. The coop permits 70% financing, one dog per apartment and has a flip tax of 3%. There are two building assessments which
were started in 2/2025 and are included as part of the monthly maintenance.
The Lexington Avenue #6 train is two blocks away as is bus service, both up and down and cross-town. Nearby are Citarella's, Eli's and Butterfield's gourmet markets, as well
Patisserie Chanson and the newly opened Eataly Cafe. The neighborhood has numerous fine restaurants, including Sushi Noz, one of the most exclusive Japanese restaurants in the city. Central Park is only four blocks away. Email for immediate appointments during the week or at a Sunday Open House.
Listing Courtesy of Corcoran Group
- View more details +
- Features
-
- A/C
- Washer / Dryer
- View / Exposure
-
- City Views
- North, East Exposures
- Close details -
- Contact
-
William Abramson
License Licensed As: William D. AbramsonDirector of Brokerage, Licensed Associate Real Estate Broker
W: 646-637-9062
M: 917-295-7891
- Mortgage Calculator
-















