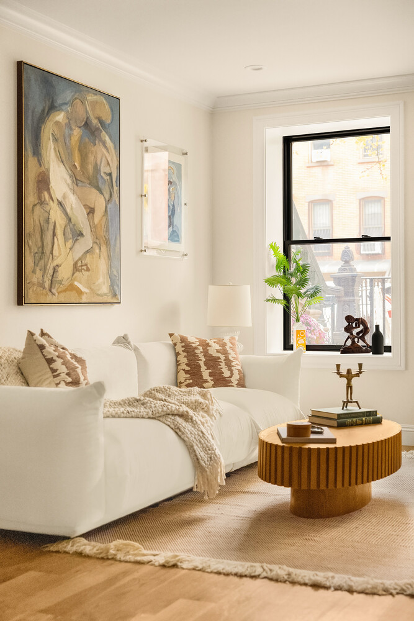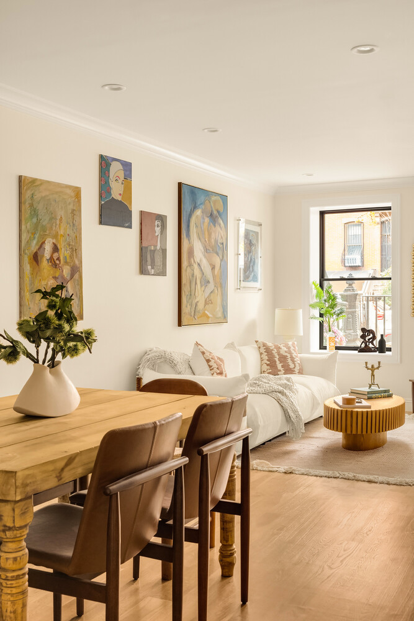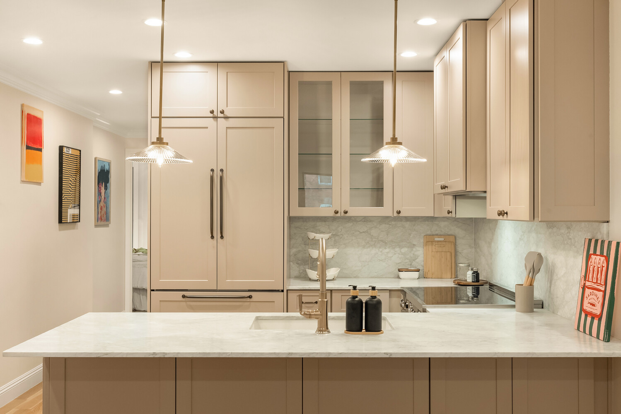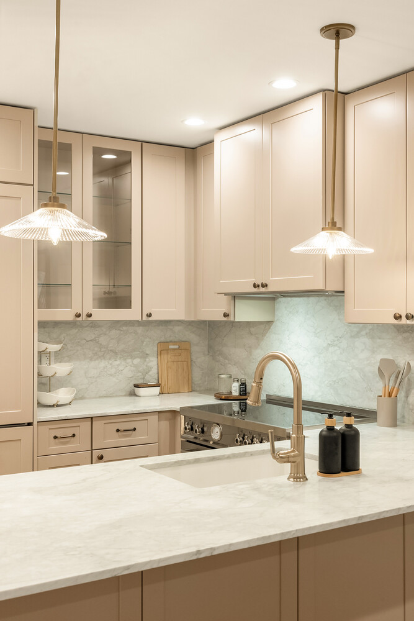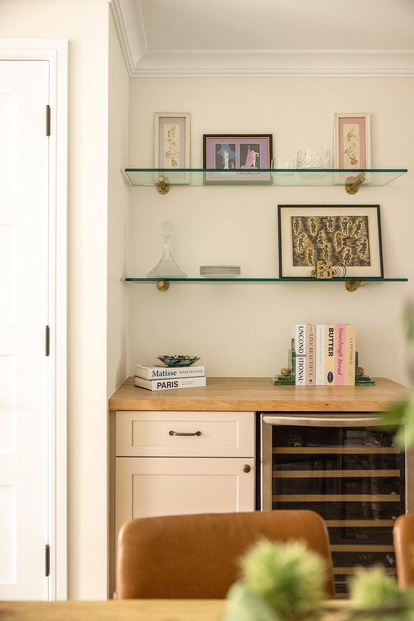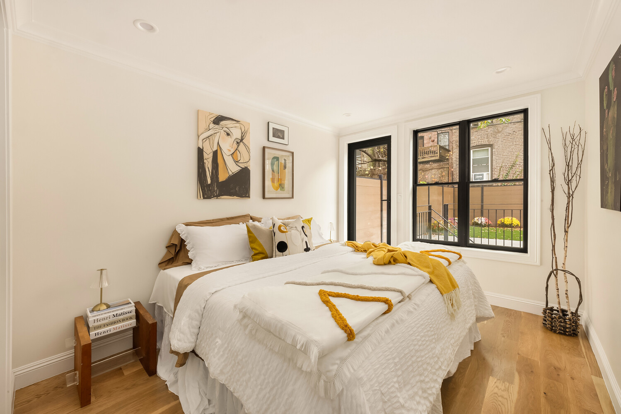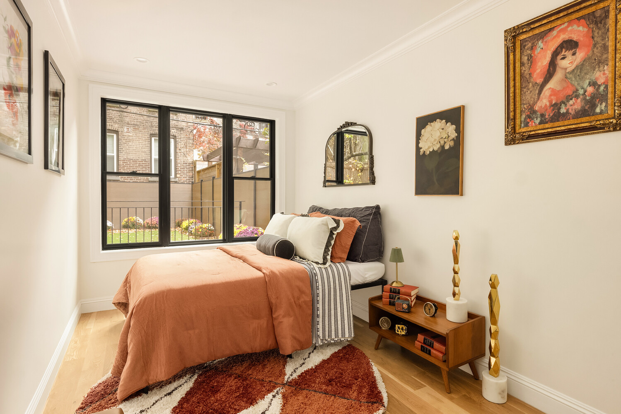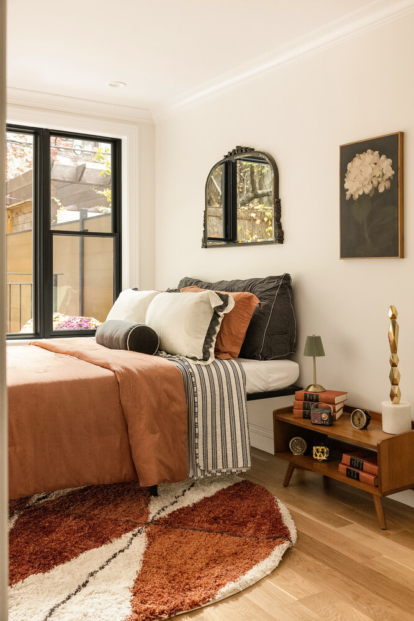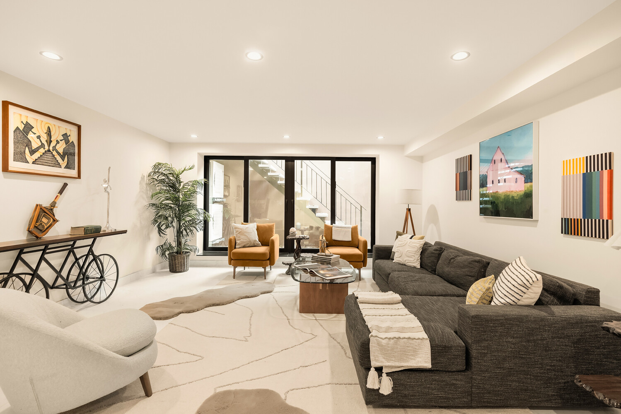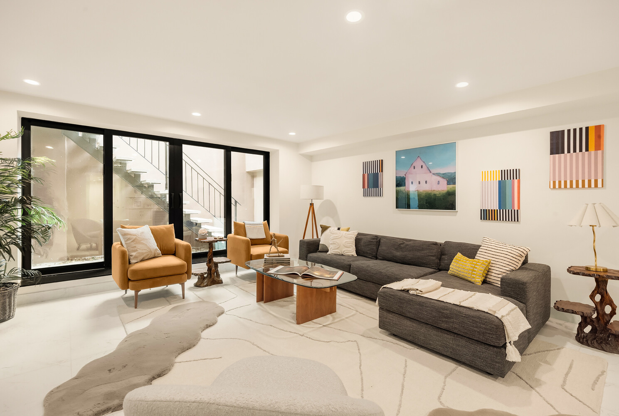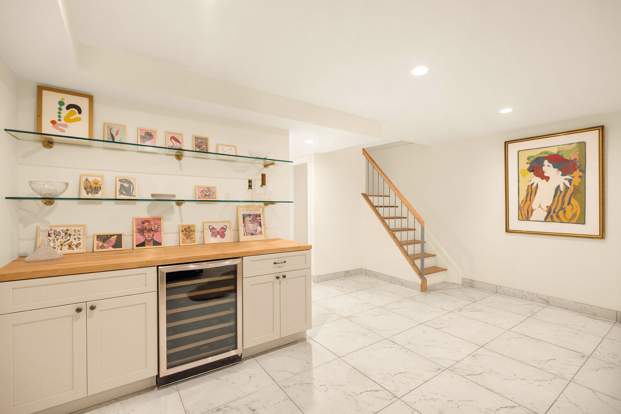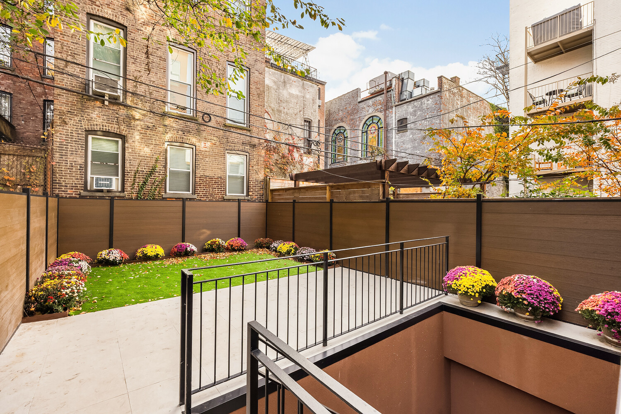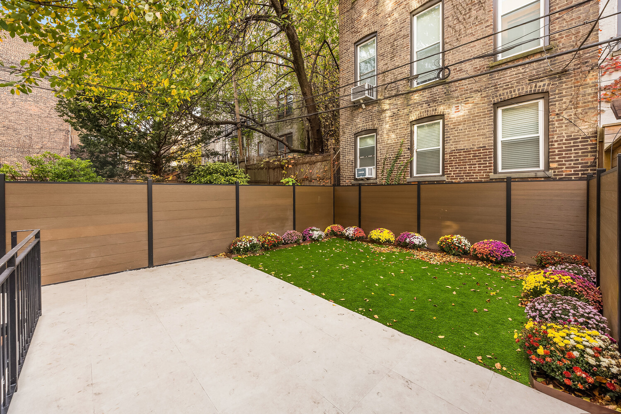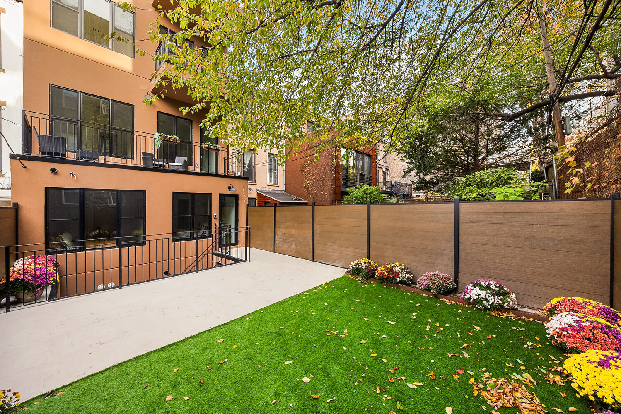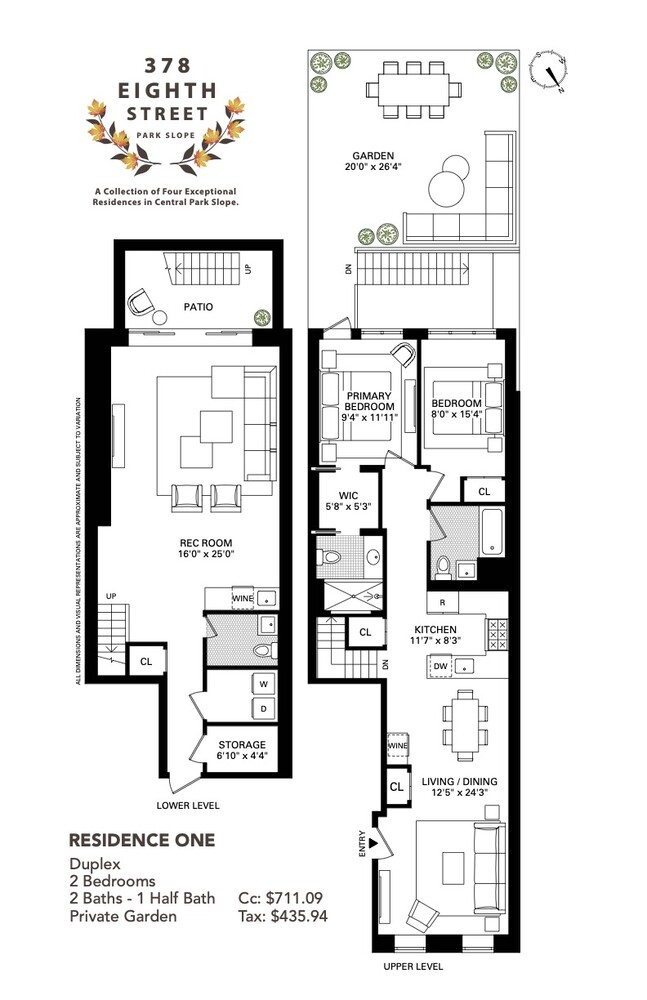
Park Slope | 6th Avenue & 7th Avenue
- $ 2,595,000
- 2 Bedrooms
- 2.5 Bathrooms
- 1,801 Approx. SF
- 90%Financing Allowed
- Details
- CondoOwnership
- $ 711Common Charges
- $ 436Real Estate Taxes
- ActiveStatus

- Description
-
378 8th Street is an inspired townhouse-to-condo conversion redefining modern Brooklyn living. Nestled on a tree-lined street in the heart of Park Slope, the building captures the neighborhood's historic charm while offering every modern convenience.
The Garden Residence is a generously proportioned two-bedroom, two-and-a-half-bath home spread across two seamless levels. From the moment you step inside, the residence impresses with gracious ceiling heights and wide-plank oak floors that set a tone of quiet elegance. Expansive living and dining areas transition effortlessly from everyday living to stylish entertaining, with oversized windows ushering in natural light throughout the day. Framing tranquil views of leafy trees and lush garden greenery, these interiors balance sophistication and comfort-an ideal canvas for your personal vision of home.
At the heart of the Garden Residence is a chef's kitchen designed to perform beautifully while making a striking visual statement. Outfitted with a curated suite of premium appliances-including a Fisher & Paykel French-door refrigerator, Bertazzoni induction range, and Bosch dishwasher-the kitchen offers both efficiency and durability for the modern home cook. A Blanco undermount sink with Brizo Luxe Gold fixtures brings refinement to daily routines, while custom cabinetry provides generous storage with clean, architectural lines. Calacatta marble countertops and backsplash serve as both a practical workspace and sculptural centerpiece, elevating the kitchen into a true gathering place.
The primary suite has been envisioned as a private retreat, defined by space, light, and a refined material palette. An expansive, double-sided walk-in closet offers abundant storage and a sense of order. From the primary suite, a private entrance leads to your tranquil garden oasis-an inviting extension of the home, equally suited for quiet relaxation or effortless entertaining.
The primary bathroom is a spa-inspired sanctuary that marries elegance with indulgence. Walls wrapped in polished Carrara marble establish an atmosphere of serene luxury, while mosaic tilework adds depth and texture. The oversized glass-enclosed shower-complete with a rainfall showerhead-offers a restorative daily ritual. Brizo gold fixtures, custom vanities, and thoughtful storage complete this refined space.
The secondary bedroom continues the theme of light and proportion, designed with versatility in mind. Generous in scale and anchored by wide-plank oak floors, it's a bright, adaptable space-ideal for guests, creative pursuits, or a home office. The secondary bathroom, finished in Carrara marble and mosaic tilework, features a deep soaking tub, rain showerhead, and matte black fixtures for a sophisticated finish.
Entering the generous lower level, you're welcomed into a gracious great room designed for both comfort and entertaining. This versatile space features a custom wet bar, a powder room, and a discreetly integrated washer and dryer. Wall-to-wall sliding glass doors open to a sun-filled light well, creating a seamless connection to the outdoors. From here, a private staircase leads up to the landscaped garden-a tranquil retreat offering a rare sense of privacy and calm. A private storage room completes this level.
Situated in the heart of Park Slope, 378 8th Street offers the perfect blend of neighborhood charm and urban convenience. Just moments away lies Prospect Park, a 526-acre oasis where recreation, culture, and relaxation converge. Stroll to Grand Army Plaza, explore cultural landmarks like the Brooklyn Museum and Botanic Garden, or enjoy Park Slope's acclaimed dining scene with beloved restaurants.The F and G trains at the 7th Avenue station are just a half-block away, connecting you seamlessly to Manhattan and beyond.
Note: Pictures are representative of the project but are of a different residence.
THE COMPLETE OFFERING TERMS ARE IN AN OFFERING PLAN AVAILABLE FROM SPONSOR. FILE NUMBER: CD250055.
378 8th Street is an inspired townhouse-to-condo conversion redefining modern Brooklyn living. Nestled on a tree-lined street in the heart of Park Slope, the building captures the neighborhood's historic charm while offering every modern convenience.
The Garden Residence is a generously proportioned two-bedroom, two-and-a-half-bath home spread across two seamless levels. From the moment you step inside, the residence impresses with gracious ceiling heights and wide-plank oak floors that set a tone of quiet elegance. Expansive living and dining areas transition effortlessly from everyday living to stylish entertaining, with oversized windows ushering in natural light throughout the day. Framing tranquil views of leafy trees and lush garden greenery, these interiors balance sophistication and comfort-an ideal canvas for your personal vision of home.
At the heart of the Garden Residence is a chef's kitchen designed to perform beautifully while making a striking visual statement. Outfitted with a curated suite of premium appliances-including a Fisher & Paykel French-door refrigerator, Bertazzoni induction range, and Bosch dishwasher-the kitchen offers both efficiency and durability for the modern home cook. A Blanco undermount sink with Brizo Luxe Gold fixtures brings refinement to daily routines, while custom cabinetry provides generous storage with clean, architectural lines. Calacatta marble countertops and backsplash serve as both a practical workspace and sculptural centerpiece, elevating the kitchen into a true gathering place.
The primary suite has been envisioned as a private retreat, defined by space, light, and a refined material palette. An expansive, double-sided walk-in closet offers abundant storage and a sense of order. From the primary suite, a private entrance leads to your tranquil garden oasis-an inviting extension of the home, equally suited for quiet relaxation or effortless entertaining.
The primary bathroom is a spa-inspired sanctuary that marries elegance with indulgence. Walls wrapped in polished Carrara marble establish an atmosphere of serene luxury, while mosaic tilework adds depth and texture. The oversized glass-enclosed shower-complete with a rainfall showerhead-offers a restorative daily ritual. Brizo gold fixtures, custom vanities, and thoughtful storage complete this refined space.
The secondary bedroom continues the theme of light and proportion, designed with versatility in mind. Generous in scale and anchored by wide-plank oak floors, it's a bright, adaptable space-ideal for guests, creative pursuits, or a home office. The secondary bathroom, finished in Carrara marble and mosaic tilework, features a deep soaking tub, rain showerhead, and matte black fixtures for a sophisticated finish.
Entering the generous lower level, you're welcomed into a gracious great room designed for both comfort and entertaining. This versatile space features a custom wet bar, a powder room, and a discreetly integrated washer and dryer. Wall-to-wall sliding glass doors open to a sun-filled light well, creating a seamless connection to the outdoors. From here, a private staircase leads up to the landscaped garden-a tranquil retreat offering a rare sense of privacy and calm. A private storage room completes this level.
Situated in the heart of Park Slope, 378 8th Street offers the perfect blend of neighborhood charm and urban convenience. Just moments away lies Prospect Park, a 526-acre oasis where recreation, culture, and relaxation converge. Stroll to Grand Army Plaza, explore cultural landmarks like the Brooklyn Museum and Botanic Garden, or enjoy Park Slope's acclaimed dining scene with beloved restaurants.The F and G trains at the 7th Avenue station are just a half-block away, connecting you seamlessly to Manhattan and beyond.
Note: Pictures are representative of the project but are of a different residence.
THE COMPLETE OFFERING TERMS ARE IN AN OFFERING PLAN AVAILABLE FROM SPONSOR. FILE NUMBER: CD250055.
Listing Courtesy of Douglas Elliman Real Estate
- View more details +
- Features
-
- A/C
- Washer / Dryer
- Close details -
- Contact
-
William Abramson
License Licensed As: William D. AbramsonDirector of Brokerage, Licensed Associate Real Estate Broker
W: 646-637-9062
M: 917-295-7891
- Mortgage Calculator
-

