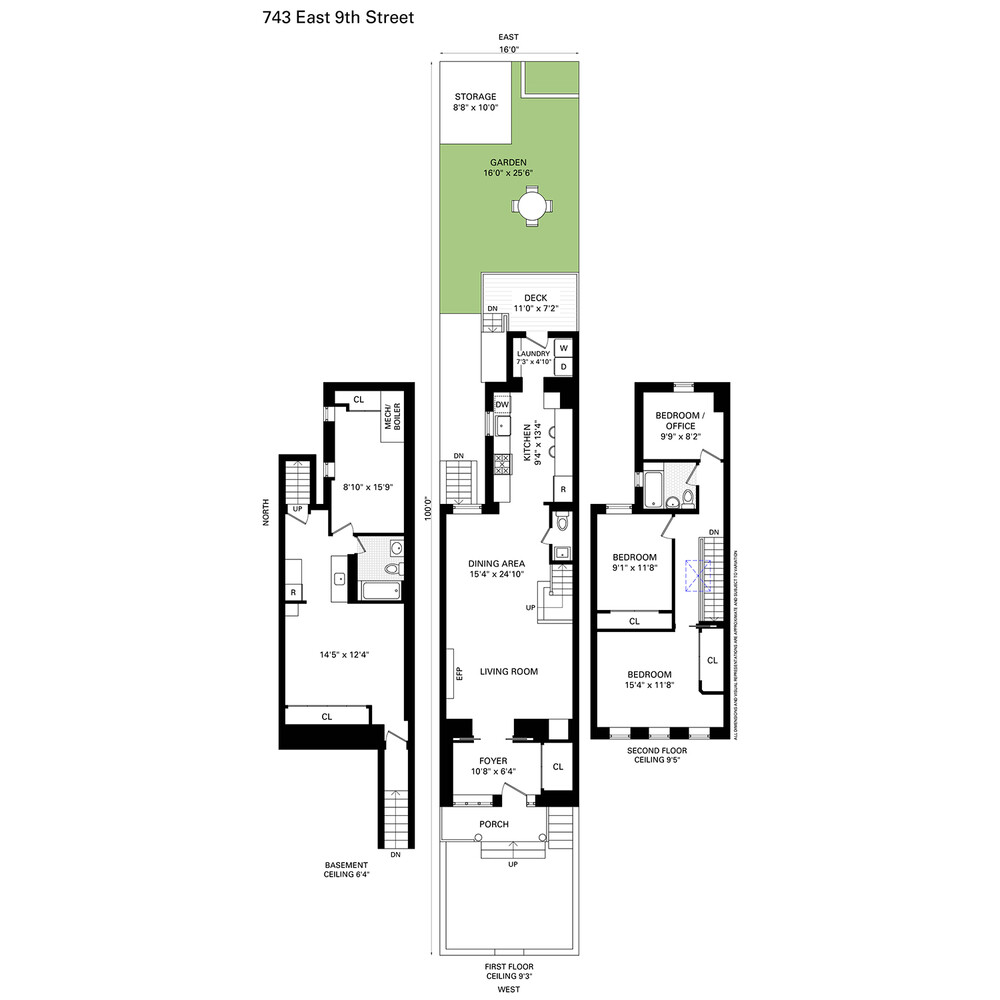
Ocean Parkway | Foster Avenue & Avenue H
- $ 1,265,000
- Bedrooms
- Bathrooms
- HouseBuilding Type
- 1,464 Approx. SF
- Details
-
- Single FamilyOwnership
- $ 5,040Anual RE Taxes
- 16'x28'Building Size
- 16'x100'Lot Size
- 1910Year Built
- ActiveStatus

- Description
-
Welcome to 743 E 9th St, a charming single-family residence that seamlessly blends modern convenience with timeless elegance. This completely renovated home offers four bedrooms and two and a half bathrooms, designed to meet the needs of today's discerning homeowner.
Upon entering, you are greeted by a foyer that leads you to the open-concept living room and dining area, perfect for entertaining or relaxing with family. The parlor floor features a stylish powder room, adding to the home's functionality. The kitchen is a culinary enthusiast's dream, equipped with brand new Samsung Bespoke appliances, including a refrigerator, stove, and dishwasher. The kitchen's design is both practical and beautiful, featuring a farm-style sink, 42-inch upper cabinets, waterfall edge quartz countertops, and a custom glass backsplash. Under-counter lighting enhances the space, making it both inviting and efficient.
The upper level is adorned with new hardwood floors throughout the hallway and all bedrooms, offering a warm and inviting atmosphere. The main bedroom is equipped with California-style closet, providing ample storage space. The bathroom has been totally refinished, ensuring a spa-like experience.
The finished basement is a versatile suite, complete with new ceramic tile flooring, ideal for guests or additional living space.
An electric fireplace with a quartz mantle adds a touch of luxury, while upgraded 220v electric and dimmable high hats throughout the house ensure modern functionality.
Additional features include new windows, wood-look ceramic tile throughout the first floor, new stair treads with ceramic tile risers, and a new LG washer and dryer. The exterior is equally impressive, with a new fence in the front yard and a newly paved sidewalk, enhancing curb appeal.
The backyard is perfect for warm-weather gatherings and dining al fresco, offering an inviting space to relax and entertain.
This home is move-in ready, offering comfort and style with nothing left to do. Experience the perfect blend of luxury and practicality at 743 E 9th St, where every detail has been thoughtfully considered for your enjoyment. Schedule an appointment to see for yourself. This can be your dream home.Welcome to 743 E 9th St, a charming single-family residence that seamlessly blends modern convenience with timeless elegance. This completely renovated home offers four bedrooms and two and a half bathrooms, designed to meet the needs of today's discerning homeowner.
Upon entering, you are greeted by a foyer that leads you to the open-concept living room and dining area, perfect for entertaining or relaxing with family. The parlor floor features a stylish powder room, adding to the home's functionality. The kitchen is a culinary enthusiast's dream, equipped with brand new Samsung Bespoke appliances, including a refrigerator, stove, and dishwasher. The kitchen's design is both practical and beautiful, featuring a farm-style sink, 42-inch upper cabinets, waterfall edge quartz countertops, and a custom glass backsplash. Under-counter lighting enhances the space, making it both inviting and efficient.
The upper level is adorned with new hardwood floors throughout the hallway and all bedrooms, offering a warm and inviting atmosphere. The main bedroom is equipped with California-style closet, providing ample storage space. The bathroom has been totally refinished, ensuring a spa-like experience.
The finished basement is a versatile suite, complete with new ceramic tile flooring, ideal for guests or additional living space.
An electric fireplace with a quartz mantle adds a touch of luxury, while upgraded 220v electric and dimmable high hats throughout the house ensure modern functionality.
Additional features include new windows, wood-look ceramic tile throughout the first floor, new stair treads with ceramic tile risers, and a new LG washer and dryer. The exterior is equally impressive, with a new fence in the front yard and a newly paved sidewalk, enhancing curb appeal.
The backyard is perfect for warm-weather gatherings and dining al fresco, offering an inviting space to relax and entertain.
This home is move-in ready, offering comfort and style with nothing left to do. Experience the perfect blend of luxury and practicality at 743 E 9th St, where every detail has been thoughtfully considered for your enjoyment. Schedule an appointment to see for yourself. This can be your dream home.
Listing Courtesy of Corcoran Group
- View more details +
- Features
-
- A/C
- Close details -
- Contact
-
William Abramson
License Licensed As: William D. AbramsonDirector of Brokerage, Licensed Associate Real Estate Broker
W: 646-637-9062
M: 917-295-7891
- Mortgage Calculator
-















