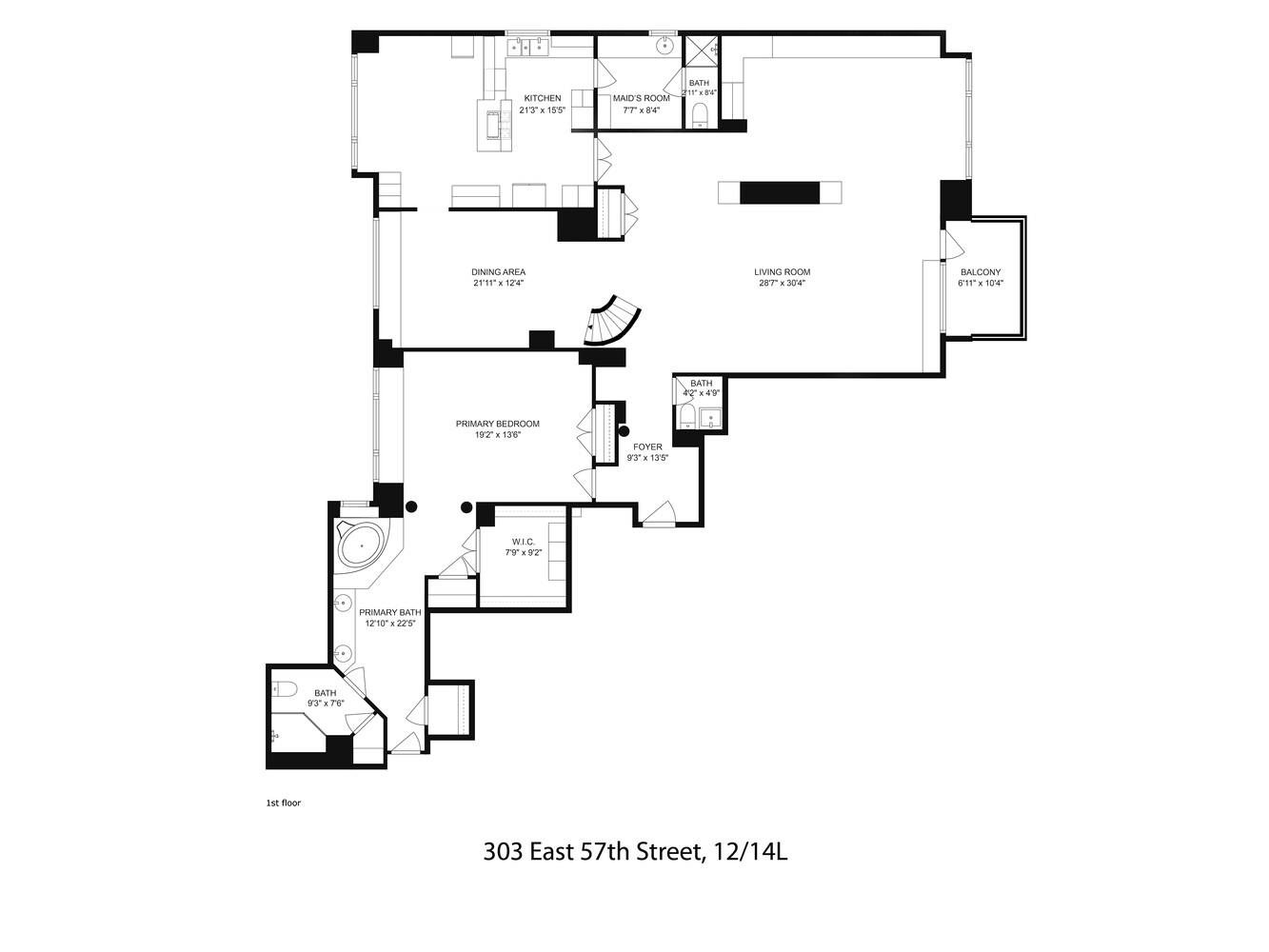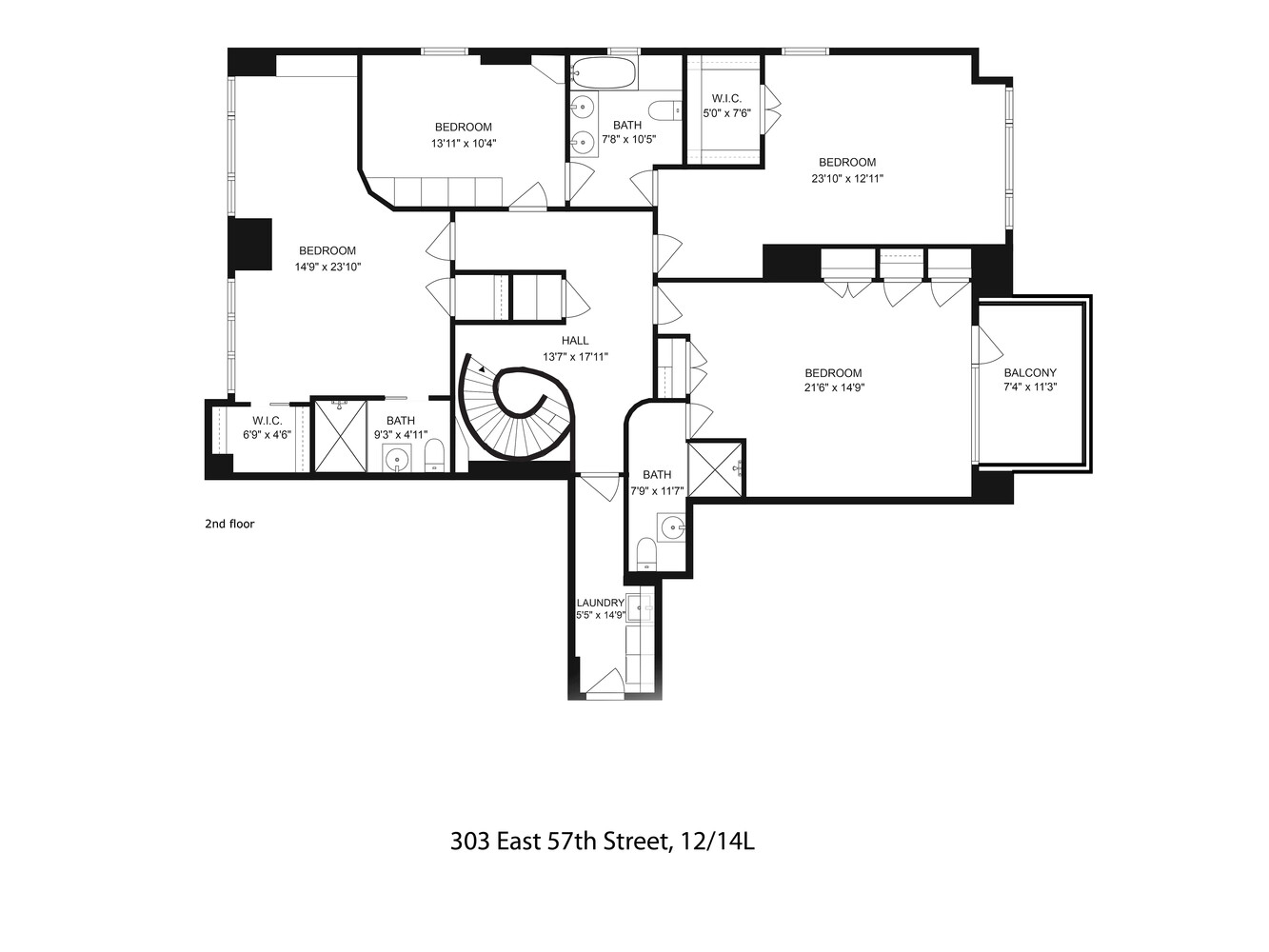
Sutton Place | Second Avenue & First Avenue
- $ 2,850,000
- 5 Bedrooms
- 5.5 Bathrooms
- Approx. SF
- 50%Financing Allowed
- Details
- Co-opOwnership
- $ Common Charges
- $ Real Estate Taxes
- ActiveStatus

- Description
-
Paris in New York! European Elegance and Style at The Excelsior AI version
French-inspired glamour meets classic Manhattan luxury in this astoundingly elegant Approx. 4,500 sq. ft. duplex high above the city - a home that truly feels like Paris in New York.
Soaring ceilings, herringbone floors, exquisite moldings, and custom built-ins set a tone of refined sophistication. Grand, light-filled rooms with walls of windows on northern and southern exposures create a brilliant backdrop for both gracious living and spectacular entertaining.
A winding staircase, visible from the dramatic entry vestibule, connects two expansive levels - each opening onto a private terrace for outdoor enjoyment. The layout flows effortlessly between a palatial living room, adjacent media room, regal dining room, and a gourmet kitchen designed for the consummate host. Truly, a child's paradise.
The chef's kitchen delights with custom cabinetry, a breakfast room for morning coffee, and an adjoining maid's suite for added convenience. The primary suite impresses with abundant closets, a dressing area, and a luxurious en-suite bath. Upstairs, find four additional bedrooms, including one with a sitting area and another with terrace access, along with three full baths and a laundry room.
Life at The Excelsior rivals the finest European hotels. A circular drive and porte-cochère welcome you to a white-glove building offering 24-hour doorman and concierge service, elevator operators, a live-in superintendent, and a parking garage. Amenities include a state-of-the-art fitness center with a saltwater pool, sundeck, and on-site physical therapy and spa services - the epitome of comfort and convenience.
Among Manhattan's tallest residential towers, The Excelsior offers an incomparable Midtown East address on coveted Billionaire's Row - moments from Bloomingdale's, Tiffany & Co., Louis Vuitton, Central Park, The Plaza Hotel, and Whole Foods.
This is more than a residence - it's a once-in-a-lifetime opportunity to experience the grandeur, elegance, and romance of Parisian living in the heart of New York City. Pets and pied a terres are allowed. Photo's are virtually staged
Paris in New York! European Elegance and Style at The Excelsior AI version
French-inspired glamour meets classic Manhattan luxury in this astoundingly elegant Approx. 4,500 sq. ft. duplex high above the city - a home that truly feels like Paris in New York.
Soaring ceilings, herringbone floors, exquisite moldings, and custom built-ins set a tone of refined sophistication. Grand, light-filled rooms with walls of windows on northern and southern exposures create a brilliant backdrop for both gracious living and spectacular entertaining.
A winding staircase, visible from the dramatic entry vestibule, connects two expansive levels - each opening onto a private terrace for outdoor enjoyment. The layout flows effortlessly between a palatial living room, adjacent media room, regal dining room, and a gourmet kitchen designed for the consummate host. Truly, a child's paradise.
The chef's kitchen delights with custom cabinetry, a breakfast room for morning coffee, and an adjoining maid's suite for added convenience. The primary suite impresses with abundant closets, a dressing area, and a luxurious en-suite bath. Upstairs, find four additional bedrooms, including one with a sitting area and another with terrace access, along with three full baths and a laundry room.
Life at The Excelsior rivals the finest European hotels. A circular drive and porte-cochère welcome you to a white-glove building offering 24-hour doorman and concierge service, elevator operators, a live-in superintendent, and a parking garage. Amenities include a state-of-the-art fitness center with a saltwater pool, sundeck, and on-site physical therapy and spa services - the epitome of comfort and convenience.
Among Manhattan's tallest residential towers, The Excelsior offers an incomparable Midtown East address on coveted Billionaire's Row - moments from Bloomingdale's, Tiffany & Co., Louis Vuitton, Central Park, The Plaza Hotel, and Whole Foods.
This is more than a residence - it's a once-in-a-lifetime opportunity to experience the grandeur, elegance, and romance of Parisian living in the heart of New York City. Pets and pied a terres are allowed. Photo's are virtually staged
Listing Courtesy of Douglas Elliman Real Estate
- View more details +
- Features
-
- A/C
- View / Exposure
-
- City Views
- Close details -
- Contact
-
William Abramson
License Licensed As: William D. AbramsonDirector of Brokerage, Licensed Associate Real Estate Broker
W: 646-637-9062
M: 917-295-7891
- Mortgage Calculator
-

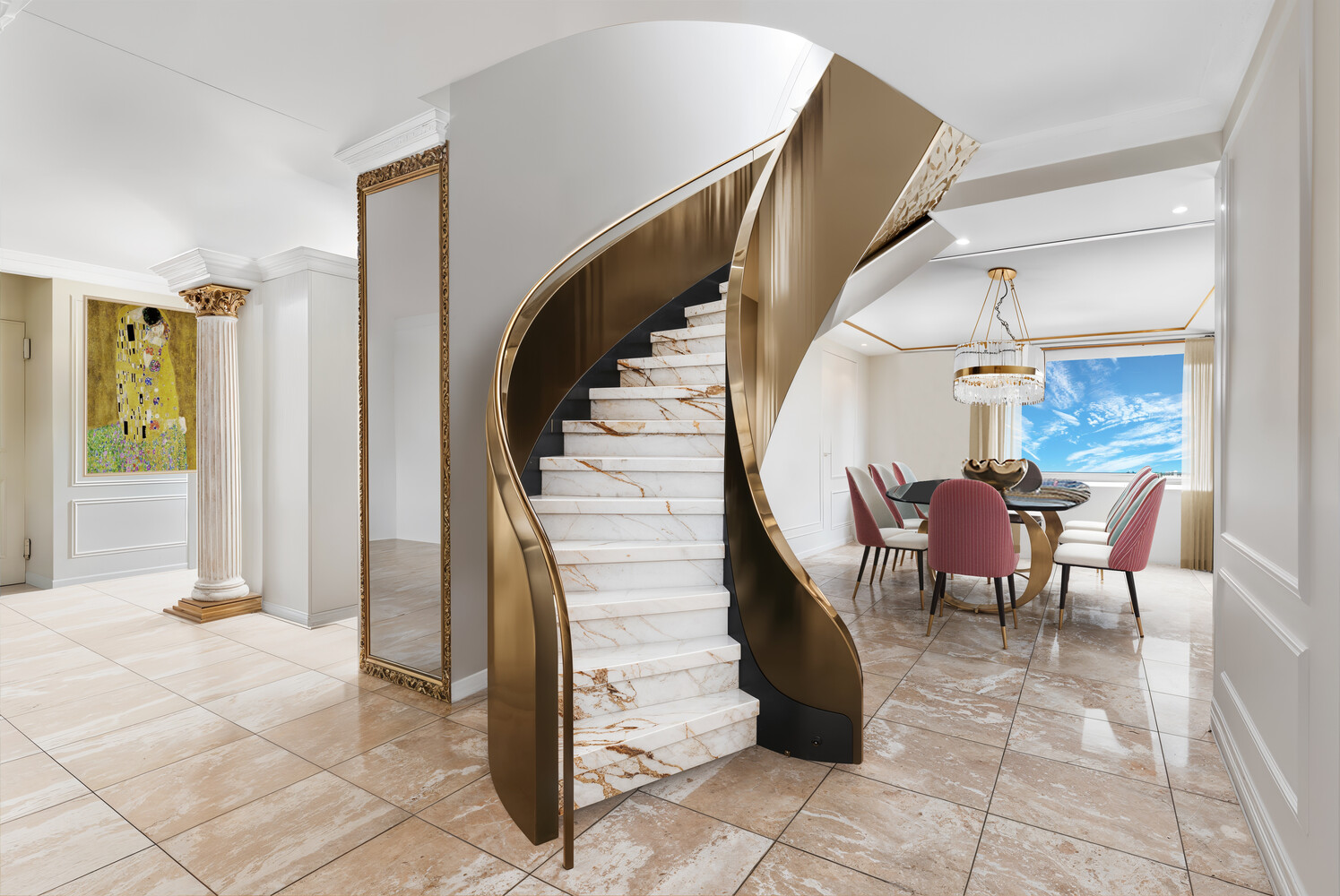
.jpg)
.jpg)
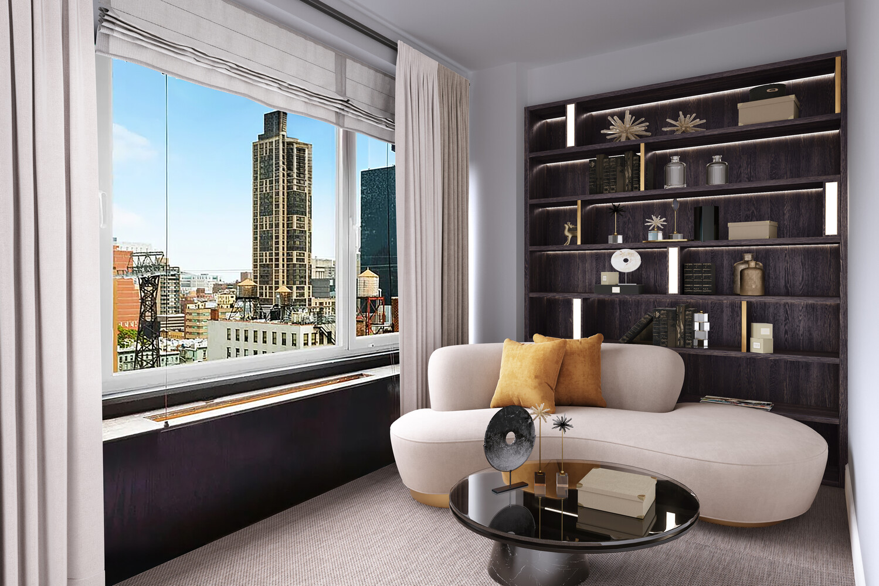
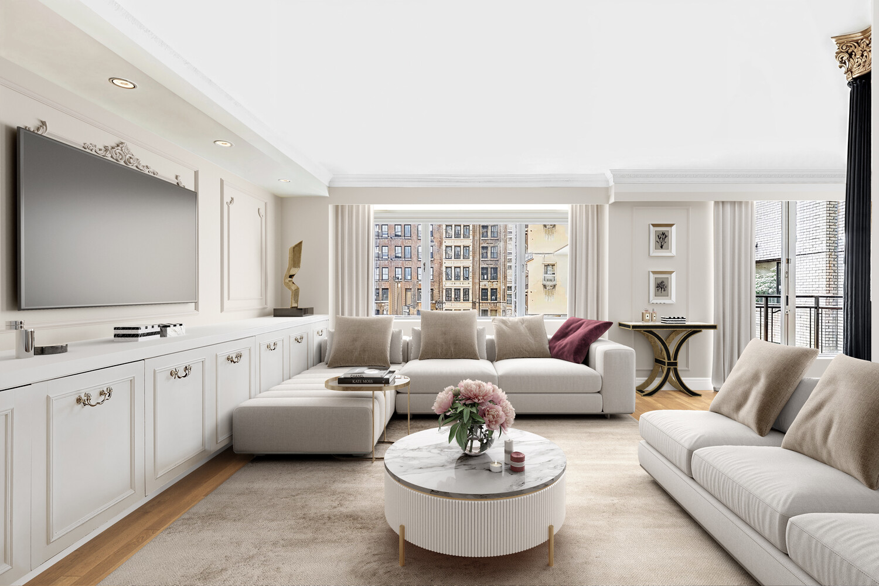

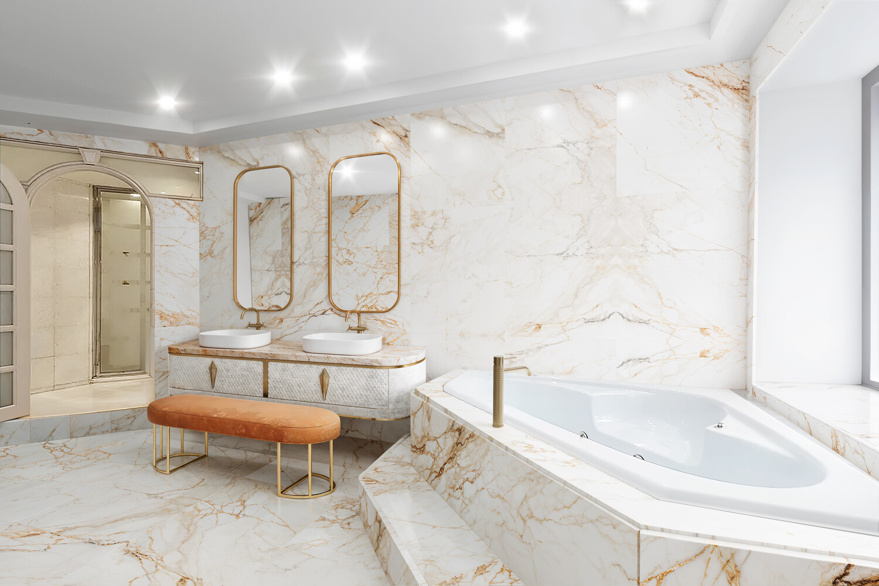

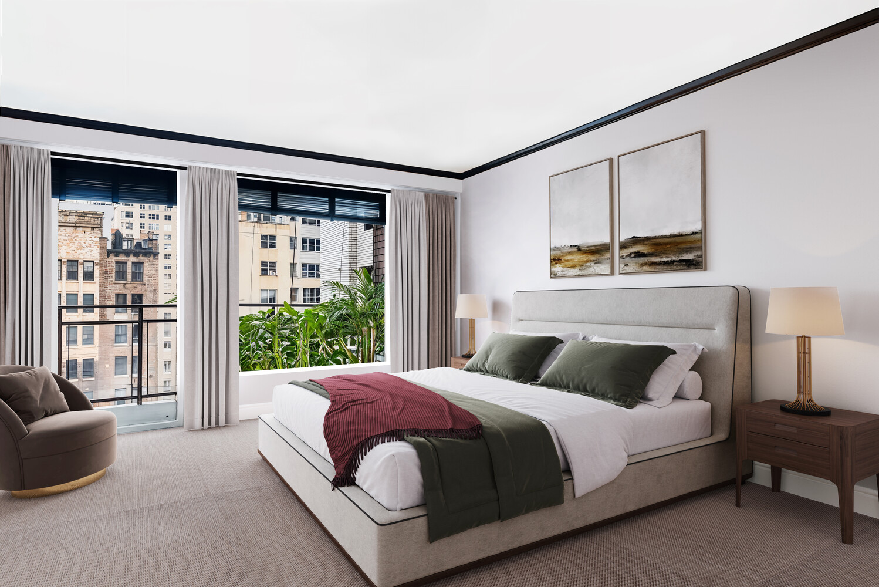
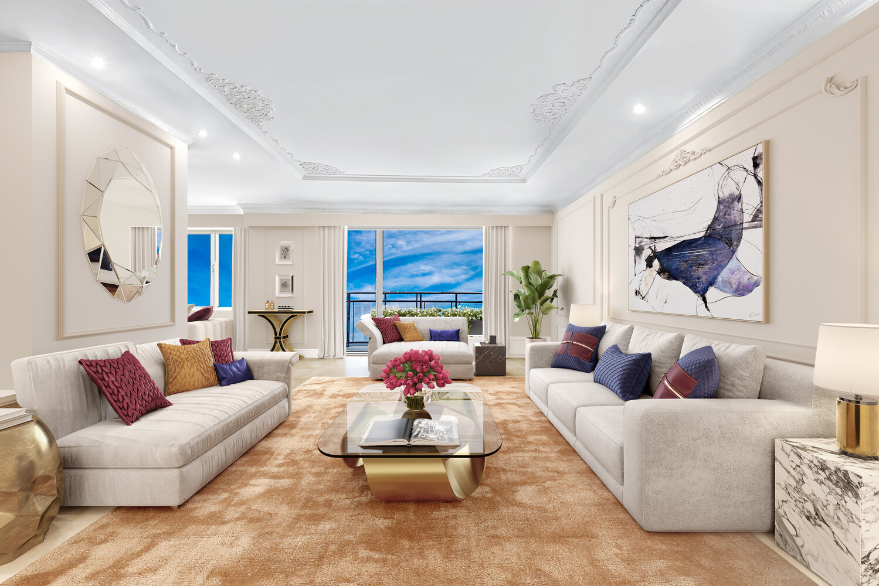
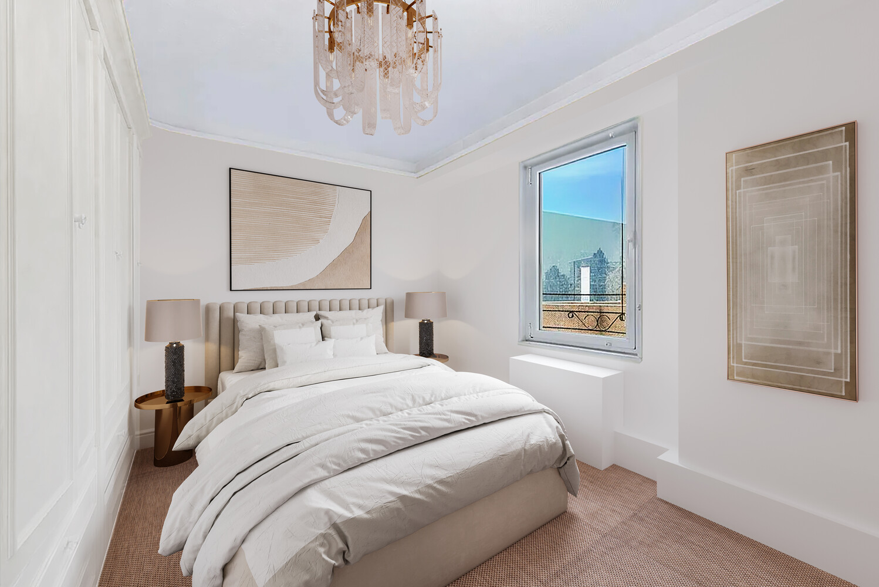

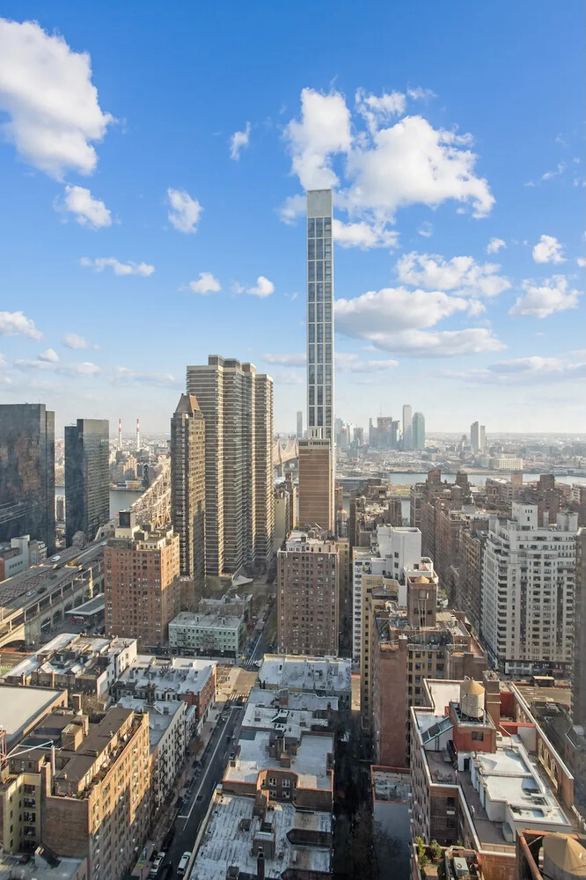
.jpg)

