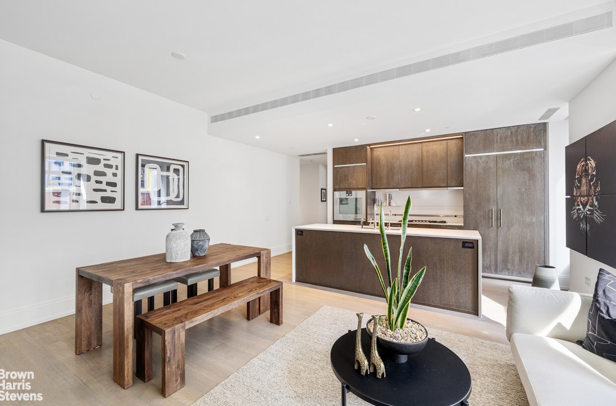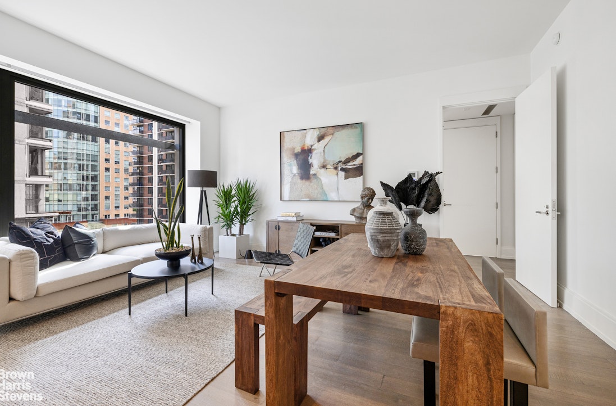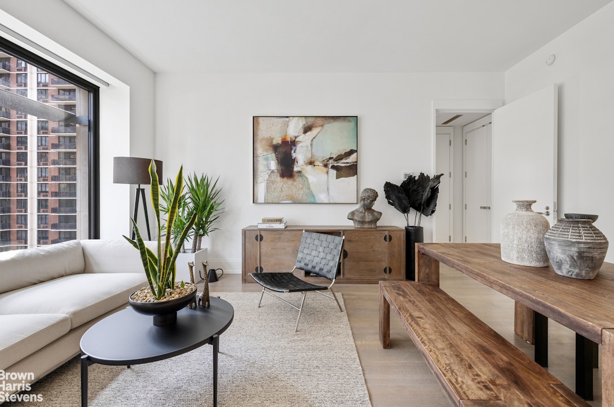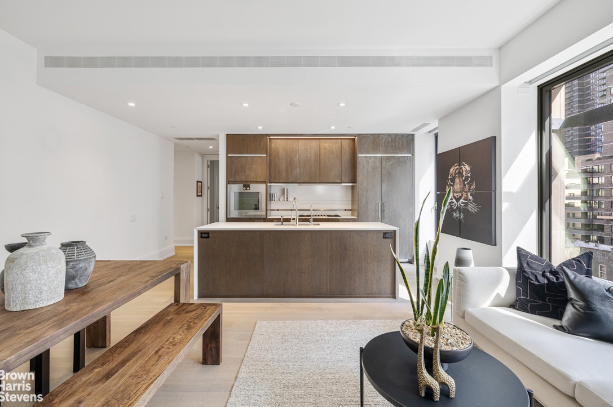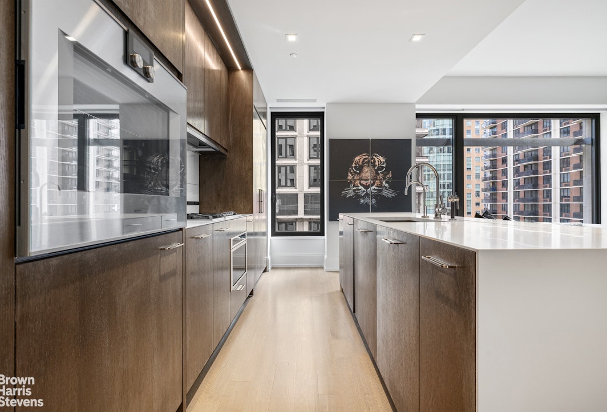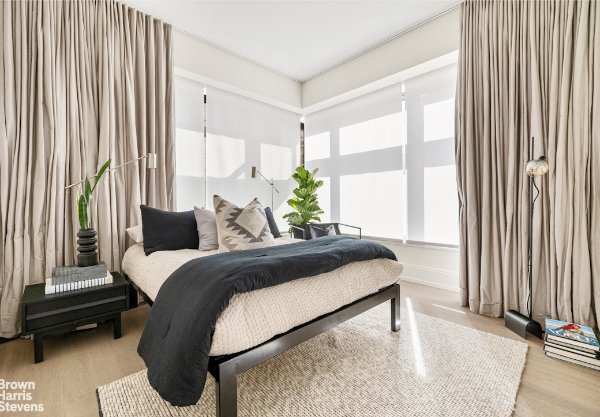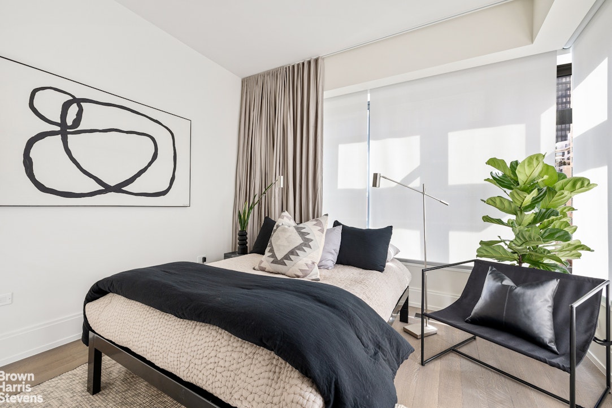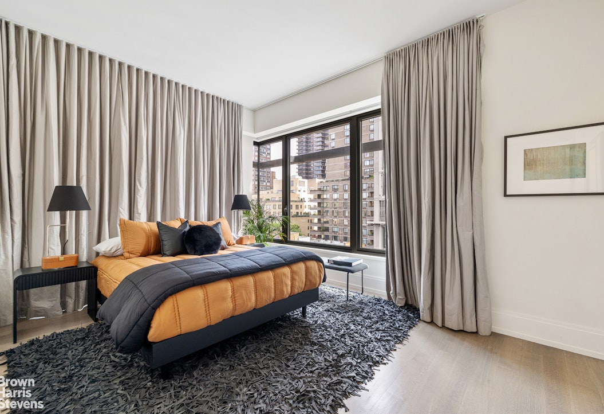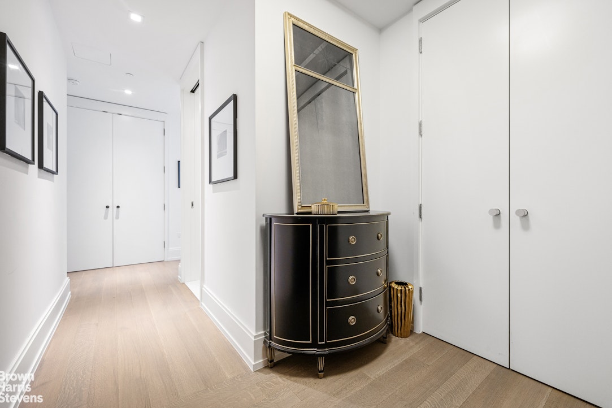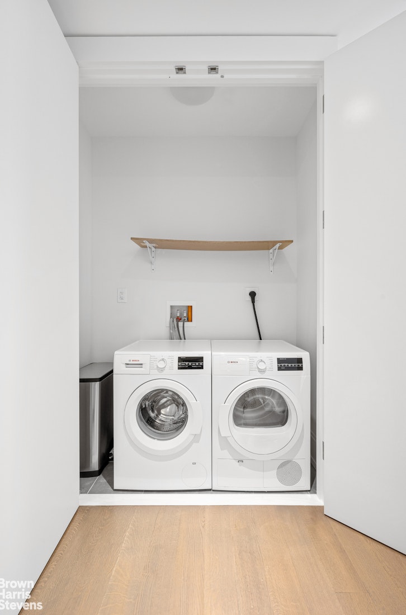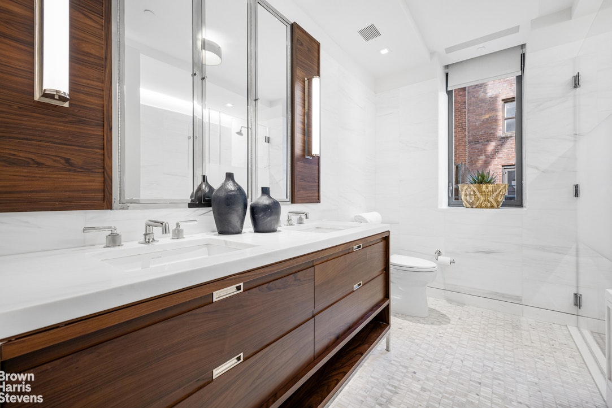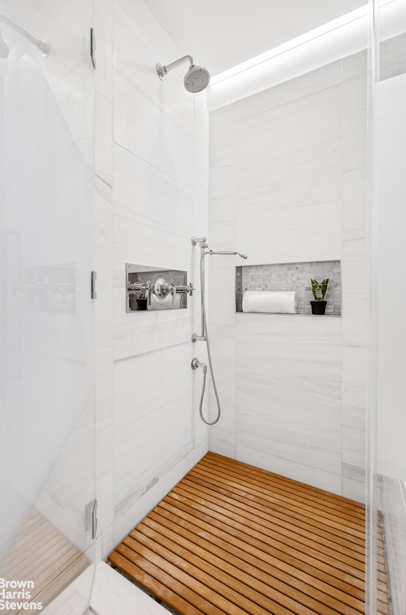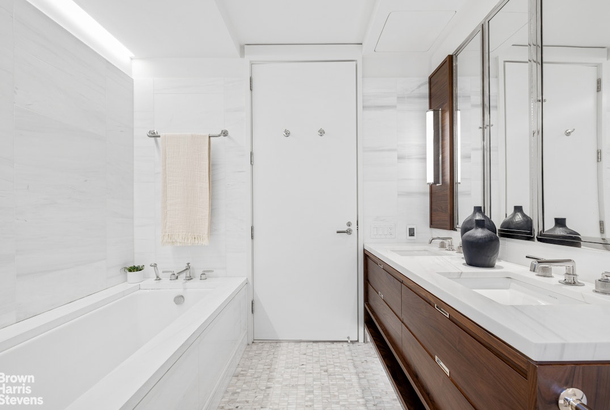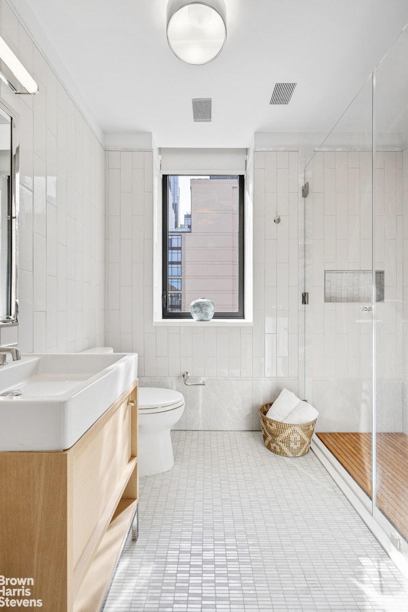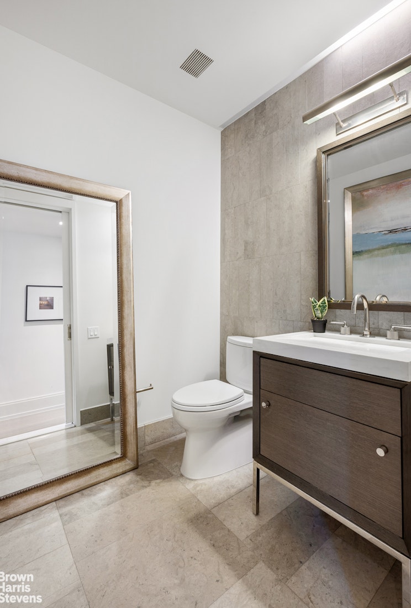
Turtle Bay | Second Avenue & First Avenue
- $ 2,250,000
- 2 Bedrooms
- 2.5 Bathrooms
- 1,447 Approx. SF
- 90%Financing Allowed
- Details
- CondoOwnership
- $ 2,796Common Charges
- $ 1,704Real Estate Taxes
- ActiveStatus

- Description
-
This double corner unit spans 1,447 square feet, featuring two bedrooms and two-and-a-half baths. Enter through a gracious foyer leading to a southern-facing, light-filled living/dining room, perfect for entertaining. With sun-soaked city views to the south, east, and west, this residence boasts a CookFox-designed kitchen equipped with a professional-grade Gaggenau appliance suite, U-line wine fridge, Dornbracht faucets with a filtered instant hot/cold waterspout, custom cabinetry, ample storage, Caesarstone countertops, and a Bianco Dolomiti marble backsplash.
The primary bedroom has eastern and southern exposures, a large windowed walk-in closet, a separate full-sized closet, and an oversized bathroom featuring a glass-enclosed shower, soaking tub, Bianco Dolomiti marble, Calacatta Gold mosaic flooring, Waterworks fixtures, and custom lighting by CookFox. The spacious second bedroom enjoys western and southern exposures, an ensuite bath, and a full-sized closet.
This home features 10-foot ceilings, oversized city-quiet Low-E glass windows with motorized shades, solid core doors with Nanz hardware, ample closet space, and 5-inch wide-plank solid oak flooring throughout. It includes a full-sized LG washer/dryer and a high-performance multi-zone heating and cooling system.
Built in 2014, 301 East 50th Street is a 57-unit, LEED-certified, limestone-clad boutique condominium with amenities including:
24-hour concierge and doorman
Live-in resident manager
State-of-the-art fitness center with steam rooms, sauna, private treatment rooms, tea lounge, terrace, and yoga deck
Cold storage
Central laundry
Pet grooming
Bike storage
State-of-the-art air filtration
This wonderful Midtown location benefits from the conveniences of Midtown East and the quiet charm of Beekman Place and Sutton Place. It is surrounded by vibrant restaurants, trendy bars, incredible shopping, and near multiple subways (E/M/6), fitness studios, the East River, and the brand-new East Midtown Greenway.This double corner unit spans 1,447 square feet, featuring two bedrooms and two-and-a-half baths. Enter through a gracious foyer leading to a southern-facing, light-filled living/dining room, perfect for entertaining. With sun-soaked city views to the south, east, and west, this residence boasts a CookFox-designed kitchen equipped with a professional-grade Gaggenau appliance suite, U-line wine fridge, Dornbracht faucets with a filtered instant hot/cold waterspout, custom cabinetry, ample storage, Caesarstone countertops, and a Bianco Dolomiti marble backsplash.
The primary bedroom has eastern and southern exposures, a large windowed walk-in closet, a separate full-sized closet, and an oversized bathroom featuring a glass-enclosed shower, soaking tub, Bianco Dolomiti marble, Calacatta Gold mosaic flooring, Waterworks fixtures, and custom lighting by CookFox. The spacious second bedroom enjoys western and southern exposures, an ensuite bath, and a full-sized closet.
This home features 10-foot ceilings, oversized city-quiet Low-E glass windows with motorized shades, solid core doors with Nanz hardware, ample closet space, and 5-inch wide-plank solid oak flooring throughout. It includes a full-sized LG washer/dryer and a high-performance multi-zone heating and cooling system.
Built in 2014, 301 East 50th Street is a 57-unit, LEED-certified, limestone-clad boutique condominium with amenities including:
24-hour concierge and doorman
Live-in resident manager
State-of-the-art fitness center with steam rooms, sauna, private treatment rooms, tea lounge, terrace, and yoga deck
Cold storage
Central laundry
Pet grooming
Bike storage
State-of-the-art air filtration
This wonderful Midtown location benefits from the conveniences of Midtown East and the quiet charm of Beekman Place and Sutton Place. It is surrounded by vibrant restaurants, trendy bars, incredible shopping, and near multiple subways (E/M/6), fitness studios, the East River, and the brand-new East Midtown Greenway.
Listing Courtesy of Brown Harris Stevens Residential Sales LLC
- View more details +
- Features
-
- A/C [Central]
- View / Exposure
-
- City Views
- East, South, West Exposures
- Close details -
- Contact
-
William Abramson
License Licensed As: William D. AbramsonDirector of Brokerage, Licensed Associate Real Estate Broker
W: 646-637-9062
M: 917-295-7891
- Mortgage Calculator
-


