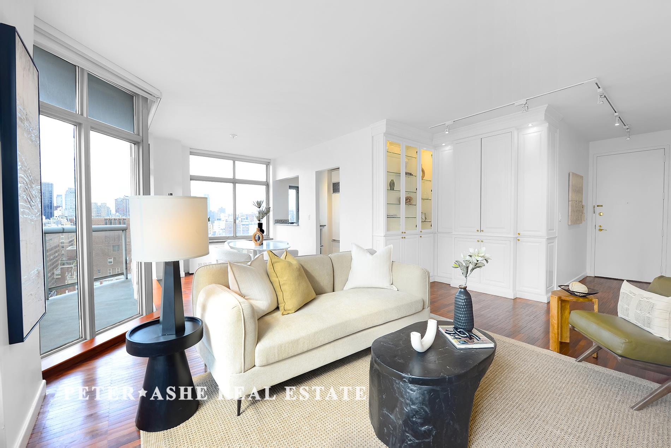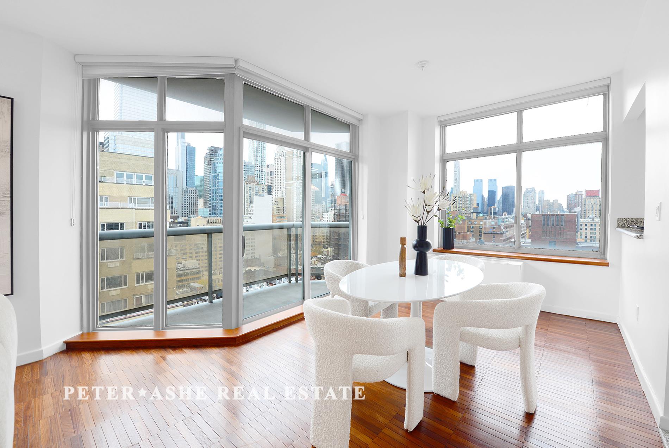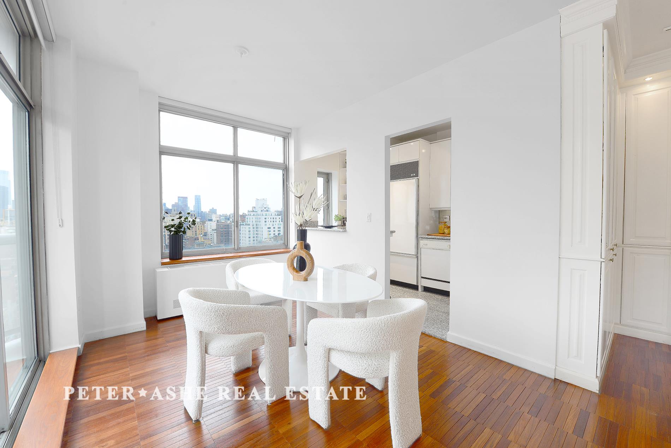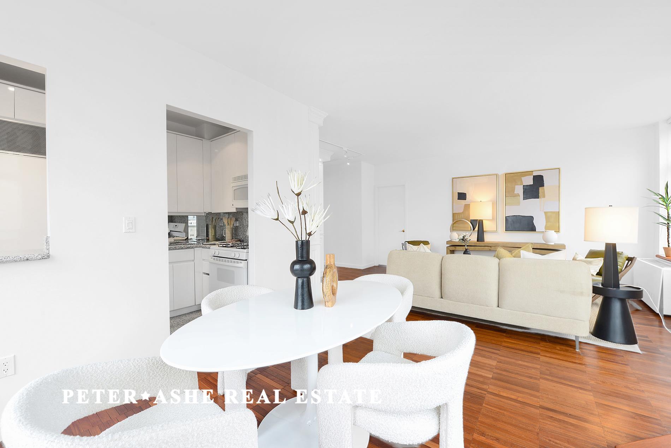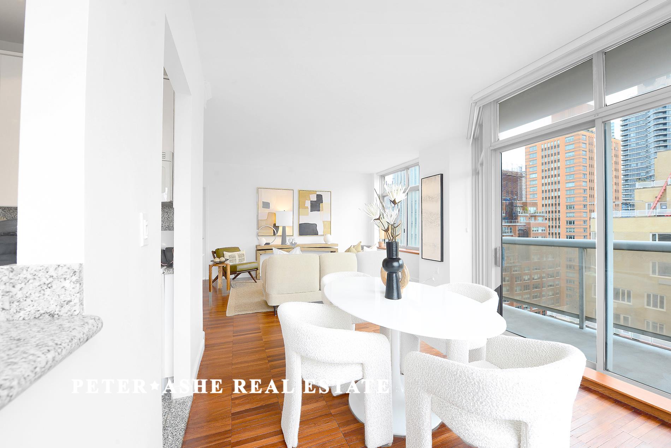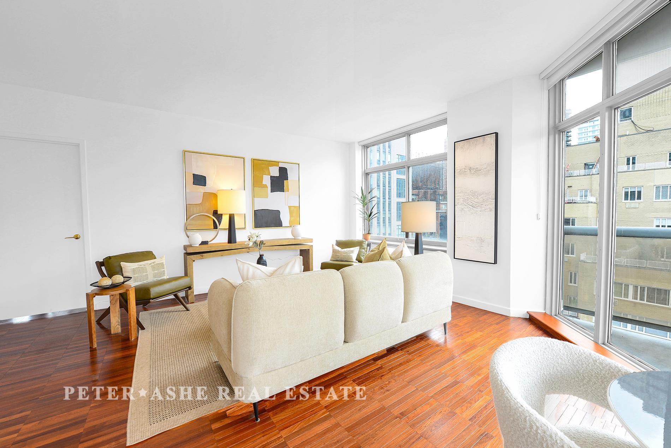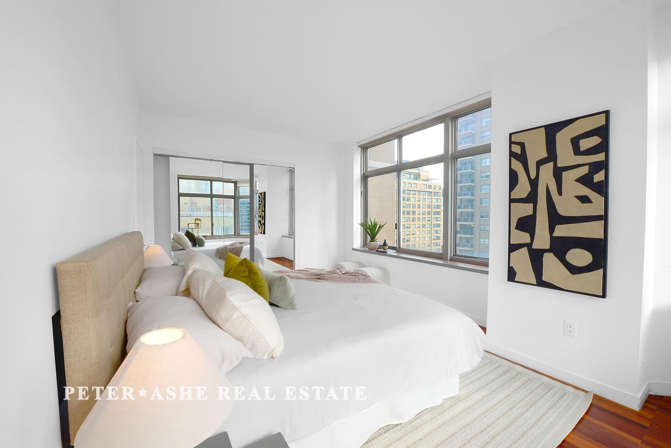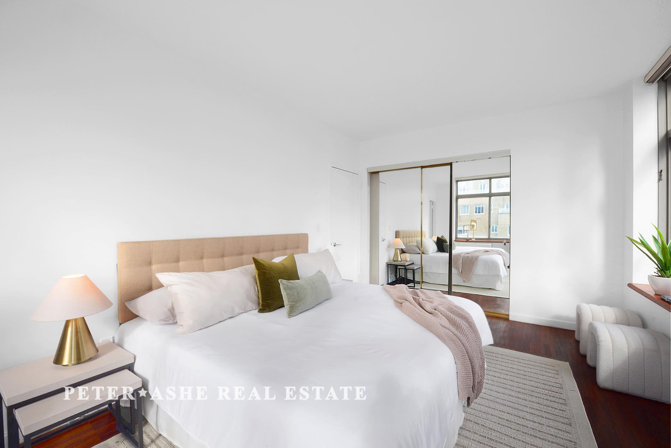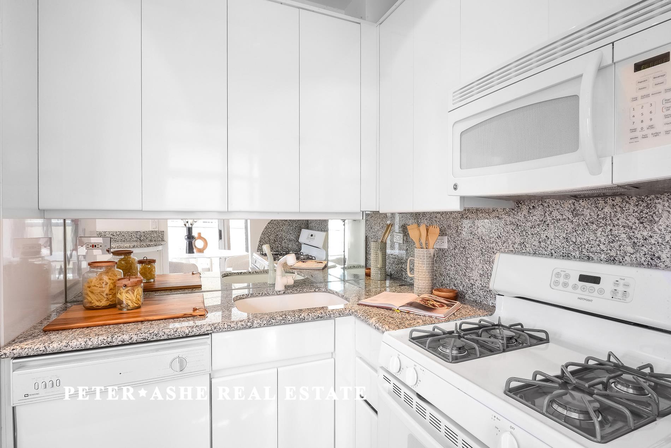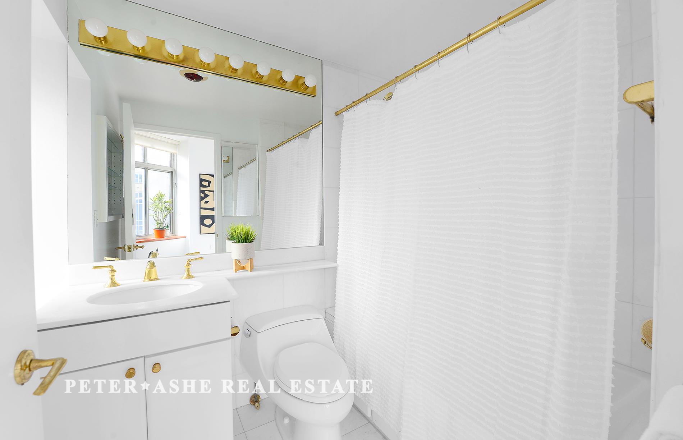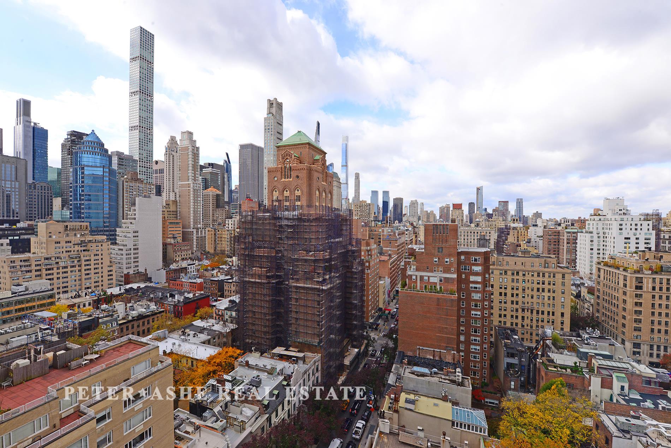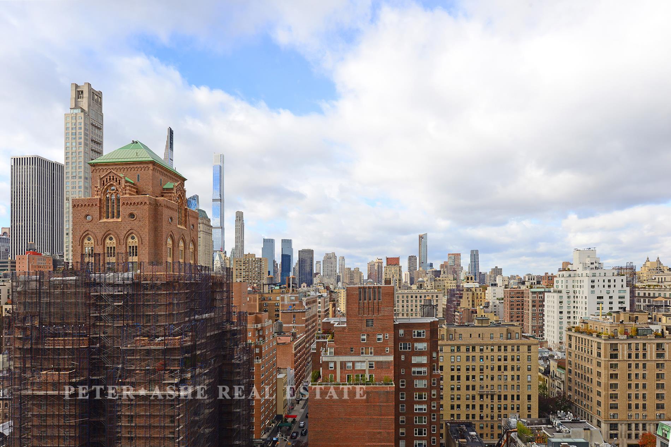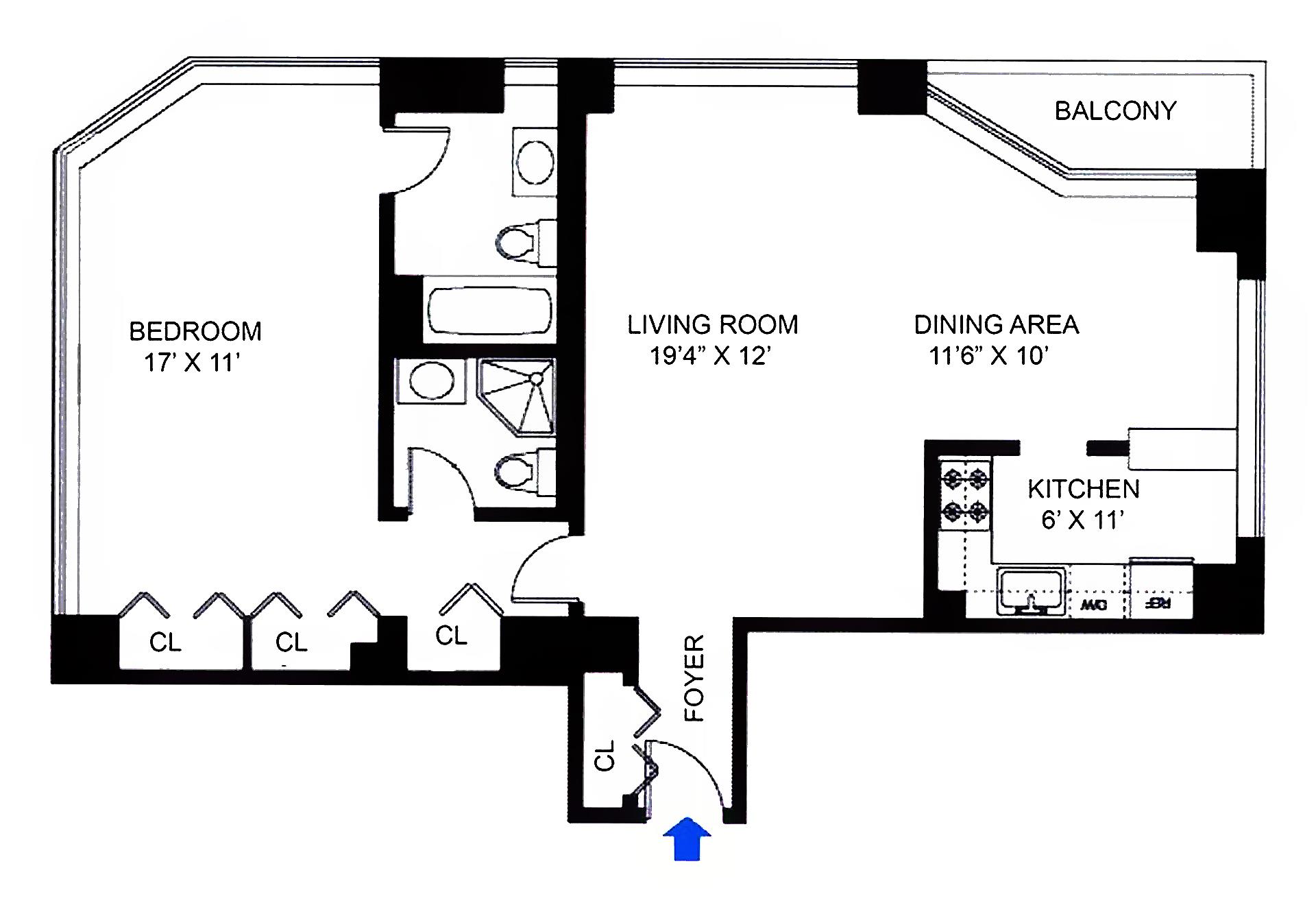
Upper East Side | Lexington Avenue & Third Avenue
- $ 1,295,000
- 1 Bedrooms
- 2 Bathrooms
- 920 Approx. SF
- 90%Financing Allowed
- Details
- CondoOwnership
- $ 1,423Common Charges
- $ 992Real Estate Taxes
- ActiveStatus

- Description
-
Experience sophisticated city living in this elegant one-bedroom, two-bathroom residence at The Royale, one of Manhattan’s premier full-service condominiums.
Perched on the 17th floor, this sun-flooded home features expansive floor-to-ceiling windows and a private balcony, offering sweeping city views and abundant natural light throughout the day. The well-proportioned living and dining areas create an inviting setting for both relaxation and entertaining, while the spacious bedroom includes generous closet space and an en-suite bath for privacy and comfort.
A second full bathroom provides added convenience for guests, and the modern kitchen is equipped with premium appliances and ample storage.
Located in a white-glove building with 24-hour doorman and concierge, fitness center, resident lounge, and on-site parking, The Royale offers an unparalleled lifestyle in the heart of the Upper East Side—just moments from Central Park, fine dining, and world-class shopping.
Laundry room on each floor.
Capital assessment of 376.96.Experience sophisticated city living in this elegant one-bedroom, two-bathroom residence at The Royale, one of Manhattan’s premier full-service condominiums.
Perched on the 17th floor, this sun-flooded home features expansive floor-to-ceiling windows and a private balcony, offering sweeping city views and abundant natural light throughout the day. The well-proportioned living and dining areas create an inviting setting for both relaxation and entertaining, while the spacious bedroom includes generous closet space and an en-suite bath for privacy and comfort.
A second full bathroom provides added convenience for guests, and the modern kitchen is equipped with premium appliances and ample storage.
Located in a white-glove building with 24-hour doorman and concierge, fitness center, resident lounge, and on-site parking, The Royale offers an unparalleled lifestyle in the heart of the Upper East Side—just moments from Central Park, fine dining, and world-class shopping.
Laundry room on each floor.
Capital assessment of 376.96.
Listing Courtesy of Peter-Ashe
- View more details +
- Features
-
- A/C [Central]
- Outdoor
-
- Balcony
- View / Exposure
-
- City Views
- East, South, West Exposures
- Close details -
- Contact
-
William Abramson
License Licensed As: William D. AbramsonDirector of Brokerage, Licensed Associate Real Estate Broker
W: 646-637-9062
M: 917-295-7891
- Mortgage Calculator
-



