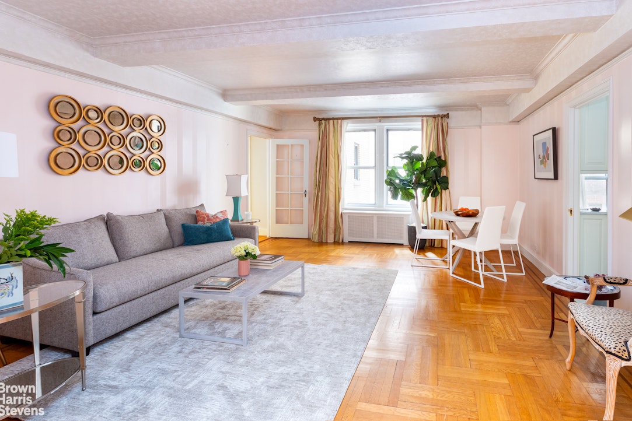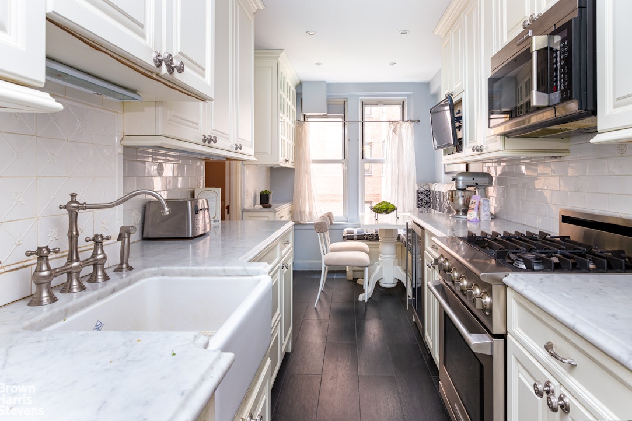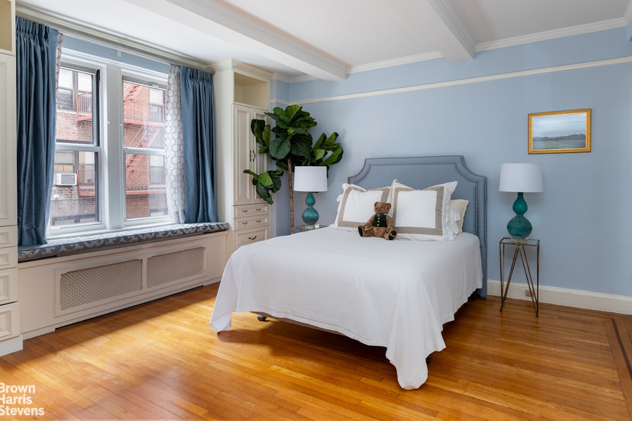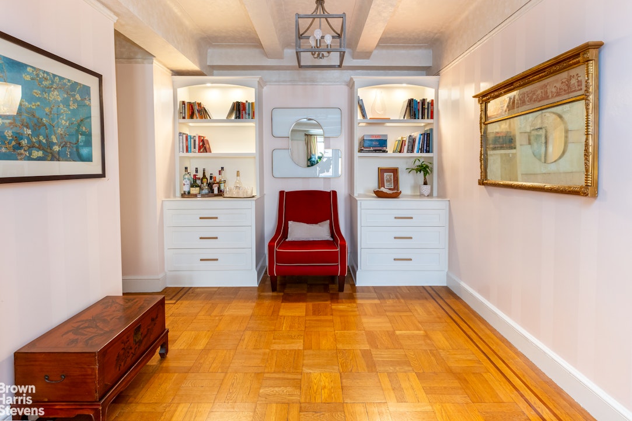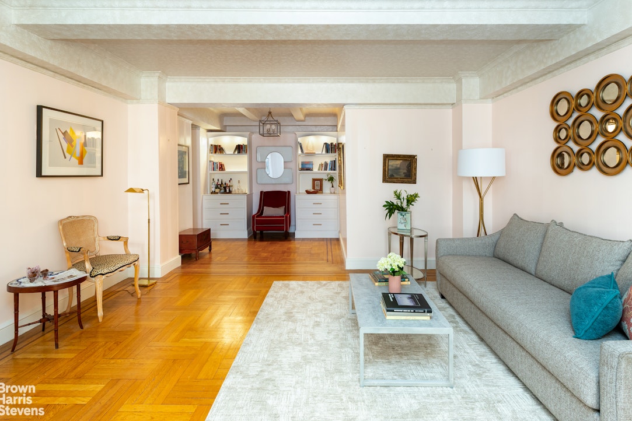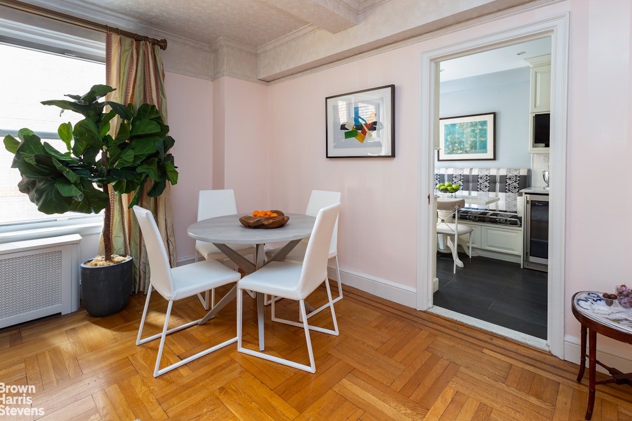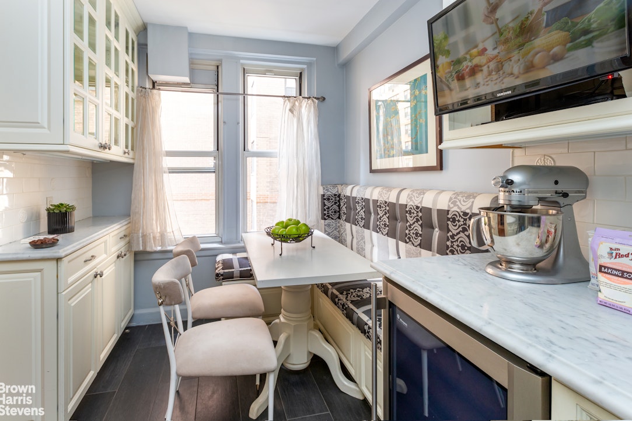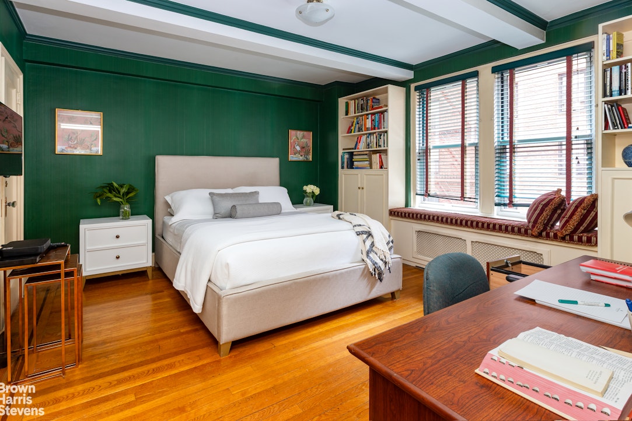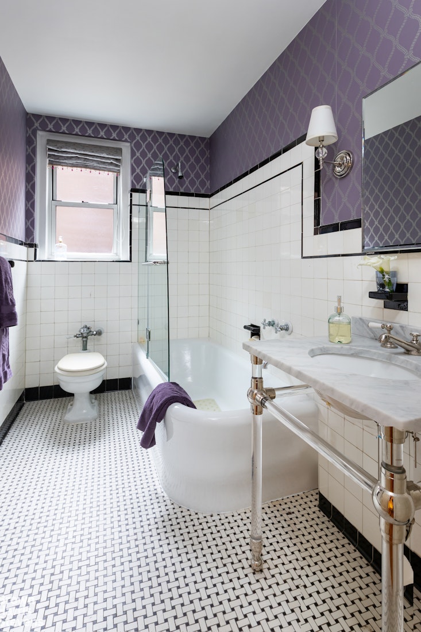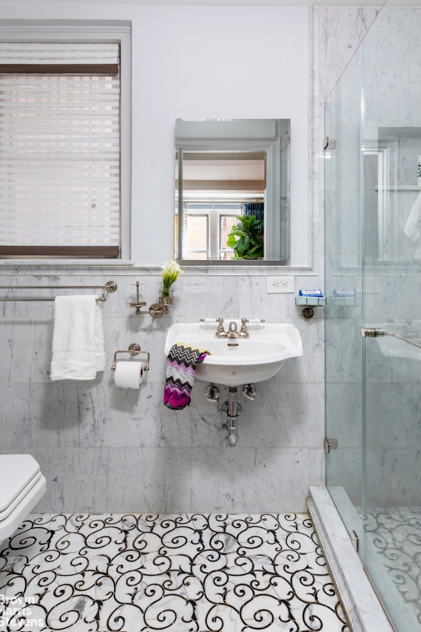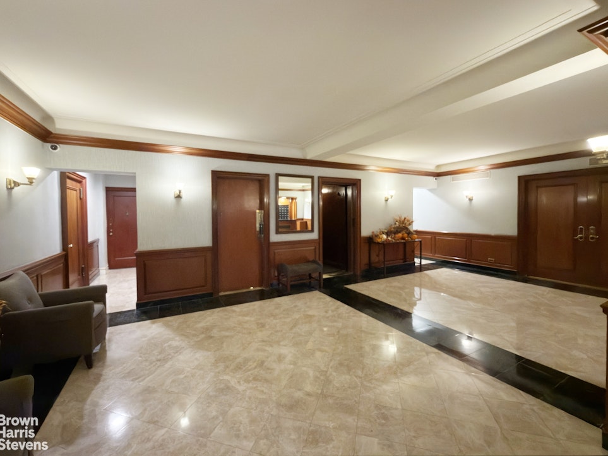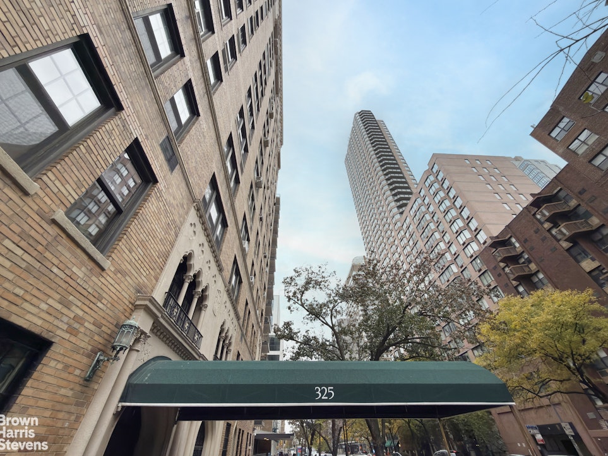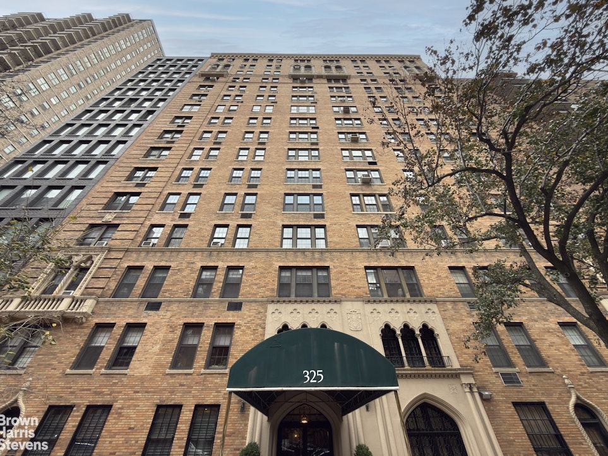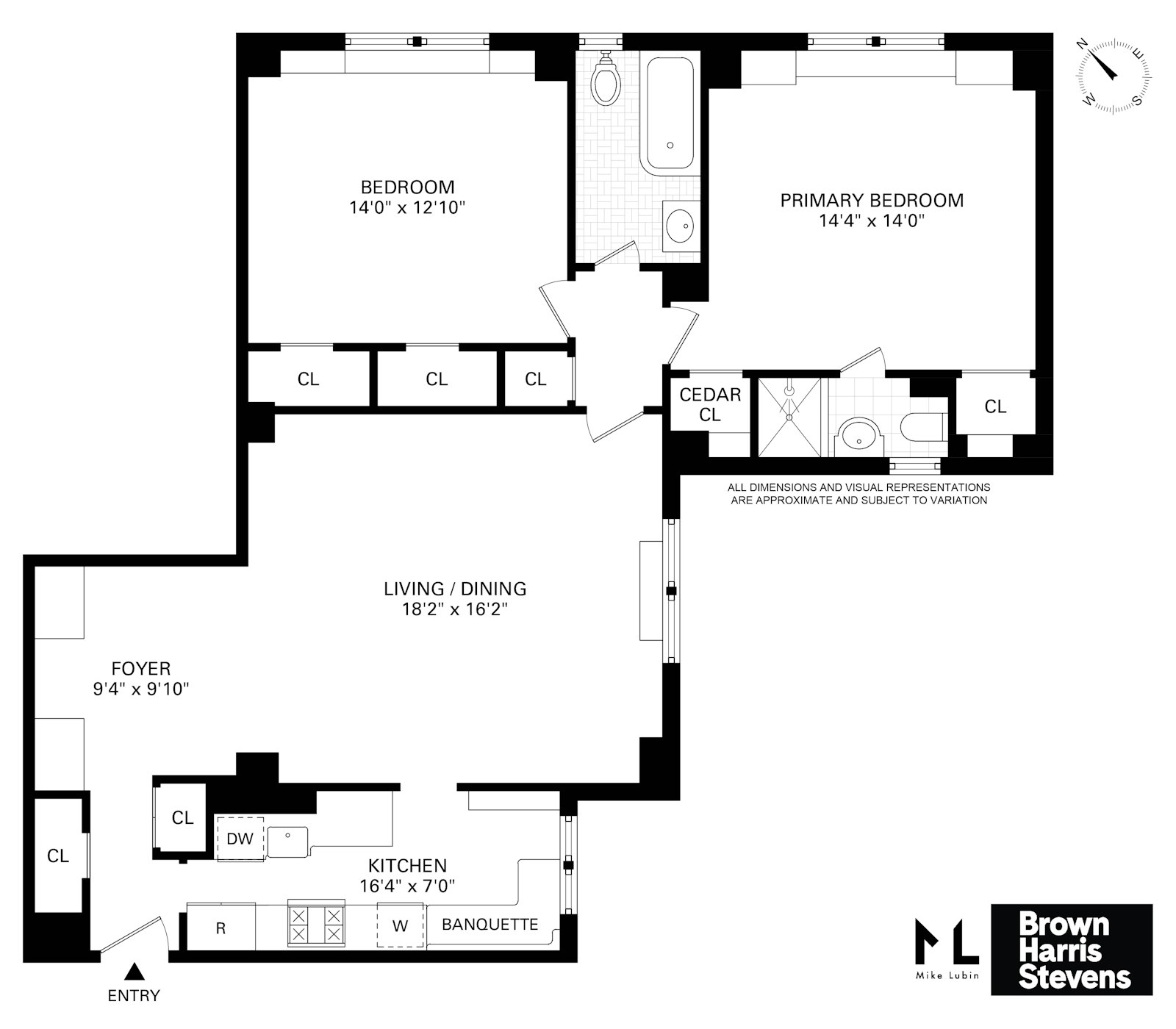
Upper East Side | Second Avenue & First Avenue
- $ 1,150,000
- 2 Bedrooms
- 2 Bathrooms
- Approx. SF
- 65%Financing Allowed
- Details
- Co-opOwnership
- $ Common Charges
- $ Real Estate Taxes
- ActiveStatus

- Description
-
Apartment 3E is a beautifully curated 2 bedroom 2 bathroom prewar residence, with stunning renovated eat in kitchen- where enduring style and thoughtful upgrades create a timeless, quietly elevated feel.The layout works naturally, and every space has been maintained with longevity in mind.
A gracious foyer with two closets leads to a wall of built-ins, display shelving above and deep drawer storage below- ideal for a bar, books, or collected objects.
The windowed eat-in white custom hardwood kitchen blends traditional cabinetry with smart customizations, including a Shaw Original farmhouse sink, soft-close drawers, integrated pull-outs, custom peg organizers, abundant outlets, and a discreet built-in TV. Appliances include a GE Monogram refrigerator and wine fridge, Electrolux Icon range and microwave, and a Bosch dishwasher. A built-in banquette seats four comfortably for everyday dining.
The oversized living and dining room, over 18 feet wide, offers generous scale for both entertaining and formal dining. A pearlescent decorative ceiling finish adds a refined glow and subtle elegance. A glass French door separates the private wing, where a well-proportioned landing and an additional closet enhance the sense of separation.
The primary bedroom features a charming built-in window seat framed by floor-to-ceiling custom cabinetry and a cedar-lined closet. Its en-suite bath is wrapped in Carrara marble with a glass-enclosed shower, vintage-inspired exposed fixtures, a sculptural Kallista pedestal sink, a Duravit wall-mounted toilet, marble shelving, polished-nickel accents, and patterned tile flooring.
The second bedroom is equally inviting, with built-in window seating and storage that echo the primary's custom millwork. Deep green textured wallpaper and two sizable closets complete the space, which comfortably accommodates both sleeping and a home-office setup. The second full bath retains its classic prewar charm with a deep soaking tub, frameless glass panel, vintage fixtures, a window, and a basket-weave mosaic floor.
Throughout the home, antique glass doorknobs, custom window treatments, distinct paint selections, and thoughtful built-ins create a warm, refined atmosphere.
325 East 79th Street is a well-regarded full service prewar cooperative built in 1928 with 81 units and features a live-in superintendent, backyard, laundry, windowed gym, bike storage, personal storage (waitlist) and 24 hour doorman/elevator attendant. Max financing is equal to 65% of Purchase Price. In-unit laundry machines are not permitted at this time.
Its beautifully maintained, manual-style elevator adds classic charm, reinforcing the warm, residential feel of this tree-lined Upper East Side block near the Q and 6 trains, markets, and neighborhood dining.
An assessment of $324.29 per month for elevator modernization began in September 2025. The additional maintenance charge will be spread over a 30-month period.
Note: Buyer is responsible for a flip tax (capital contribution) equal to 15 months of monthly maintenance, payable at closing.Apartment 3E is a beautifully curated 2 bedroom 2 bathroom prewar residence, with stunning renovated eat in kitchen- where enduring style and thoughtful upgrades create a timeless, quietly elevated feel.The layout works naturally, and every space has been maintained with longevity in mind.
A gracious foyer with two closets leads to a wall of built-ins, display shelving above and deep drawer storage below- ideal for a bar, books, or collected objects.
The windowed eat-in white custom hardwood kitchen blends traditional cabinetry with smart customizations, including a Shaw Original farmhouse sink, soft-close drawers, integrated pull-outs, custom peg organizers, abundant outlets, and a discreet built-in TV. Appliances include a GE Monogram refrigerator and wine fridge, Electrolux Icon range and microwave, and a Bosch dishwasher. A built-in banquette seats four comfortably for everyday dining.
The oversized living and dining room, over 18 feet wide, offers generous scale for both entertaining and formal dining. A pearlescent decorative ceiling finish adds a refined glow and subtle elegance. A glass French door separates the private wing, where a well-proportioned landing and an additional closet enhance the sense of separation.
The primary bedroom features a charming built-in window seat framed by floor-to-ceiling custom cabinetry and a cedar-lined closet. Its en-suite bath is wrapped in Carrara marble with a glass-enclosed shower, vintage-inspired exposed fixtures, a sculptural Kallista pedestal sink, a Duravit wall-mounted toilet, marble shelving, polished-nickel accents, and patterned tile flooring.
The second bedroom is equally inviting, with built-in window seating and storage that echo the primary's custom millwork. Deep green textured wallpaper and two sizable closets complete the space, which comfortably accommodates both sleeping and a home-office setup. The second full bath retains its classic prewar charm with a deep soaking tub, frameless glass panel, vintage fixtures, a window, and a basket-weave mosaic floor.
Throughout the home, antique glass doorknobs, custom window treatments, distinct paint selections, and thoughtful built-ins create a warm, refined atmosphere.
325 East 79th Street is a well-regarded full service prewar cooperative built in 1928 with 81 units and features a live-in superintendent, backyard, laundry, windowed gym, bike storage, personal storage (waitlist) and 24 hour doorman/elevator attendant. Max financing is equal to 65% of Purchase Price. In-unit laundry machines are not permitted at this time.
Its beautifully maintained, manual-style elevator adds classic charm, reinforcing the warm, residential feel of this tree-lined Upper East Side block near the Q and 6 trains, markets, and neighborhood dining.
An assessment of $324.29 per month for elevator modernization began in September 2025. The additional maintenance charge will be spread over a 30-month period.
Note: Buyer is responsible for a flip tax (capital contribution) equal to 15 months of monthly maintenance, payable at closing.
Listing Courtesy of Brown Harris Stevens Residential Sales LLC
- View more details +
- Features
-
- A/C
- View / Exposure
-
- East, South Exposures
- Close details -
- Contact
-
William Abramson
License Licensed As: William D. AbramsonDirector of Brokerage, Licensed Associate Real Estate Broker
W: 646-637-9062
M: 917-295-7891
- Mortgage Calculator
-

