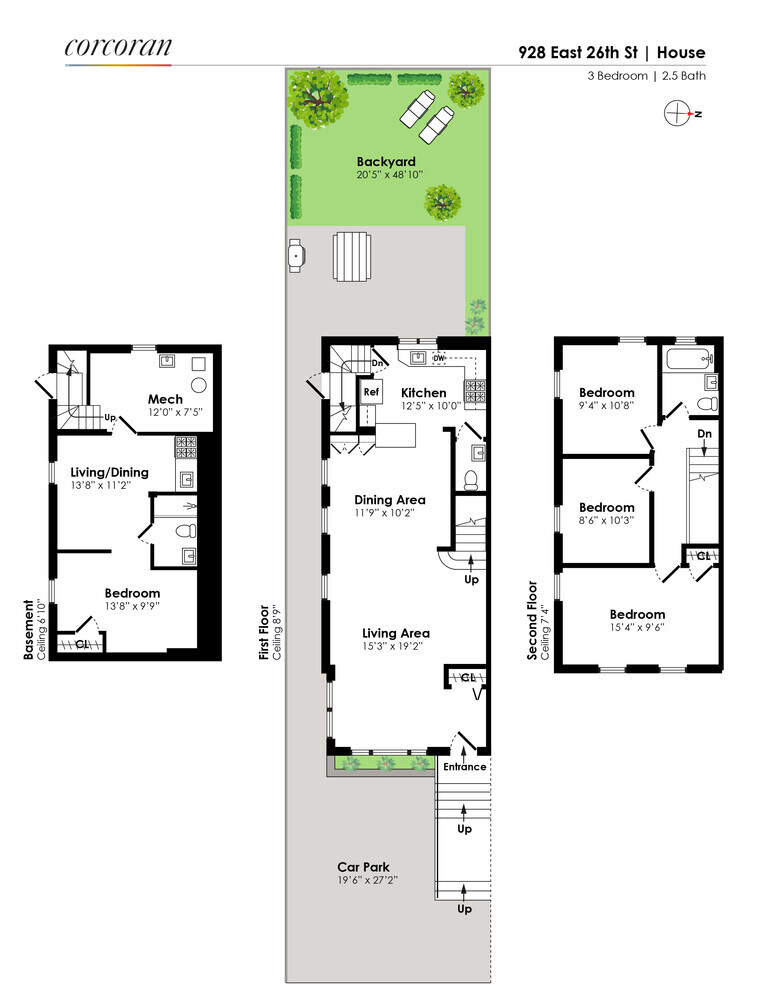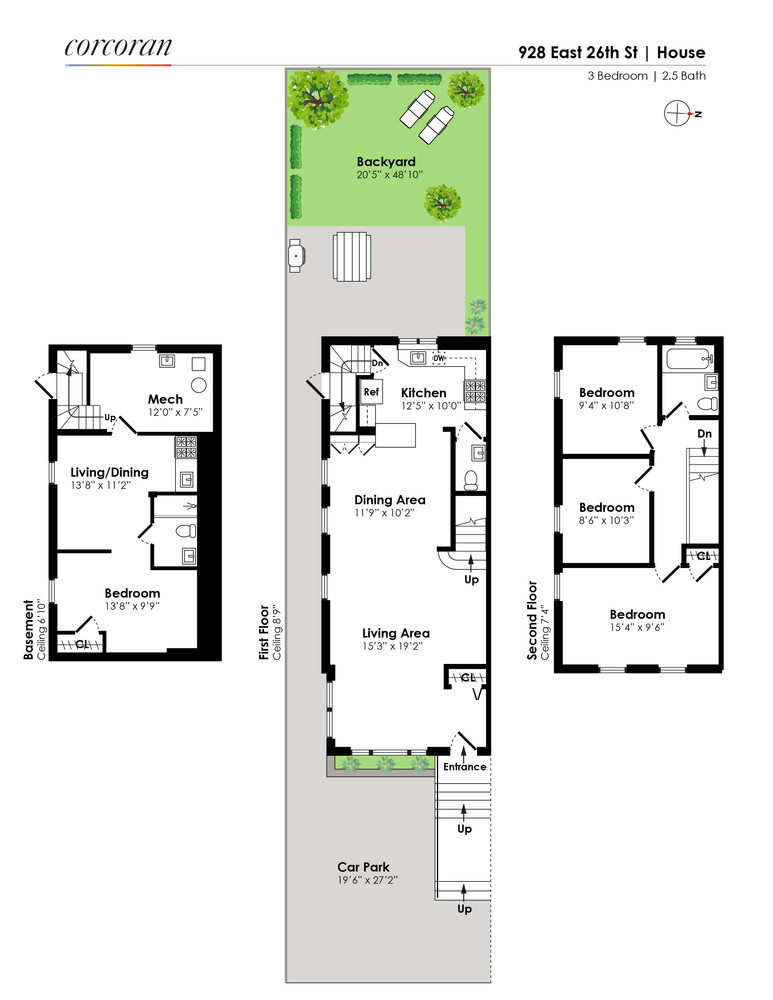
Flatbush | Avenue I & Avenue J
- $ 1,030,000
- Bedrooms
- Bathrooms
- Detached HouseBuilding Type
- 1,543 Approx. SF
- Details
-
- Single FamilyOwnership
- $ 7,224Anual RE Taxes
- 16'x45'Building Size
- 20'x100'Lot Size
- 1920Year Built
- ActiveStatus

- Description
-
Exquisitely Renovated 3-Bed, 2.5-Bath Midwood, Sem-detached Home with Finished Lower Level, Deep Backyard & Private Driveway
OPEN HOUSE BY APPOINTMENT ONLY - PLEASE RSVP
Welcome to 928 East 26th Street, a stunningly renovated, move-in-ready home in a prime Midwood location. This semi-detached residence has been meticulously updated with brand new hardwood floors, modern recessed lighting, and new electrical wiring.
A Tour of the Home
This home's layout is designed for modern living, offering a perfect blend of open space and private retreats.
- Main Floor: Enter into an expansive, open-concept main level flooded with natural light from three exposures. The layout flows perfectly from a spacious Living Area (15'3" x 19'2") into a dedicated Dining Area (11'9" x 10'2"). The modern, windowed kitchen features new stainless steel appliances and offers direct access to the backyard, making it optimal for indoor-outdoor dining and entertaining. A convenient powder room (half-bath) is also located on this floor.
- Upper Level: The private upper floor features three generous bedrooms and a full bathroom. This includes a sun-filled, extra-large primary bedroom (15'4" x 9'6") at the front of the home and two additional well-sized bedrooms.
- Finished Lower Level: The fully remodeled lower level is a massive bonus, featuring ample 6'10" ceiling height and its own separate entrance from the side yard. This versatile space is already configured with a spacious Living area (13'8" x 11'2"), a full bathroom, and a large bonus room (13'8" x 9'9"). This level also includes a second kitchen, making it a perfect private guest suite, home office, or recreational room.
- Outdoor & Parking: The attached private driveway for one car (19'6" x 27'2") provides ample parking and leads to an incredible, deep backyard (20'5" x 48'10"). This backyard is a true oasis, meant for relaxing or entertaining year-round.
Prime Midwood Location
Discover the best of both worlds in Midwood, where the charm of tree-lined streets meets the convenience of city living. You are just moments away from the vibrant shops, cafes, and restaurants along Kings Highway.
This move-in-ready gem will not last.
Contact the listing agent today to schedule your private tour and meet your new home!
Exquisitely Renovated 3-Bed, 2.5-Bath Midwood, Sem-detached Home with Finished Lower Level, Deep Backyard & Private Driveway
OPEN HOUSE BY APPOINTMENT ONLY - PLEASE RSVP
Welcome to 928 East 26th Street, a stunningly renovated, move-in-ready home in a prime Midwood location. This semi-detached residence has been meticulously updated with brand new hardwood floors, modern recessed lighting, and new electrical wiring.
A Tour of the Home
This home's layout is designed for modern living, offering a perfect blend of open space and private retreats.
- Main Floor: Enter into an expansive, open-concept main level flooded with natural light from three exposures. The layout flows perfectly from a spacious Living Area (15'3" x 19'2") into a dedicated Dining Area (11'9" x 10'2"). The modern, windowed kitchen features new stainless steel appliances and offers direct access to the backyard, making it optimal for indoor-outdoor dining and entertaining. A convenient powder room (half-bath) is also located on this floor.
- Upper Level: The private upper floor features three generous bedrooms and a full bathroom. This includes a sun-filled, extra-large primary bedroom (15'4" x 9'6") at the front of the home and two additional well-sized bedrooms.
- Finished Lower Level: The fully remodeled lower level is a massive bonus, featuring ample 6'10" ceiling height and its own separate entrance from the side yard. This versatile space is already configured with a spacious Living area (13'8" x 11'2"), a full bathroom, and a large bonus room (13'8" x 9'9"). This level also includes a second kitchen, making it a perfect private guest suite, home office, or recreational room.
- Outdoor & Parking: The attached private driveway for one car (19'6" x 27'2") provides ample parking and leads to an incredible, deep backyard (20'5" x 48'10"). This backyard is a true oasis, meant for relaxing or entertaining year-round.
Prime Midwood Location
Discover the best of both worlds in Midwood, where the charm of tree-lined streets meets the convenience of city living. You are just moments away from the vibrant shops, cafes, and restaurants along Kings Highway.
This move-in-ready gem will not last.
Contact the listing agent today to schedule your private tour and meet your new home!
Listing Courtesy of Corcoran Group
- View more details +
- Features
-
- A/C
- Driveway
- Close details -
- Contact
-
William Abramson
License Licensed As: William D. AbramsonDirector of Brokerage, Licensed Associate Real Estate Broker
W: 646-637-9062
M: 917-295-7891
- Mortgage Calculator
-

This information is not verified for authenticity or accuracy and is not guaranteed and may not reflect all real estate activity in the market.
©2025 REBNY Listing Service, Inc. All rights reserved.
Additional building data provided by On-Line Residential [OLR].
All information furnished regarding property for sale, rental or financing is from sources deemed reliable, but no warranty or representation is made as to the accuracy thereof and same is submitted subject to errors, omissions, change of price, rental or other conditions, prior sale, lease or financing or withdrawal without notice. All dimensions are approximate. For exact dimensions, you must hire your own architect or engineer.

















