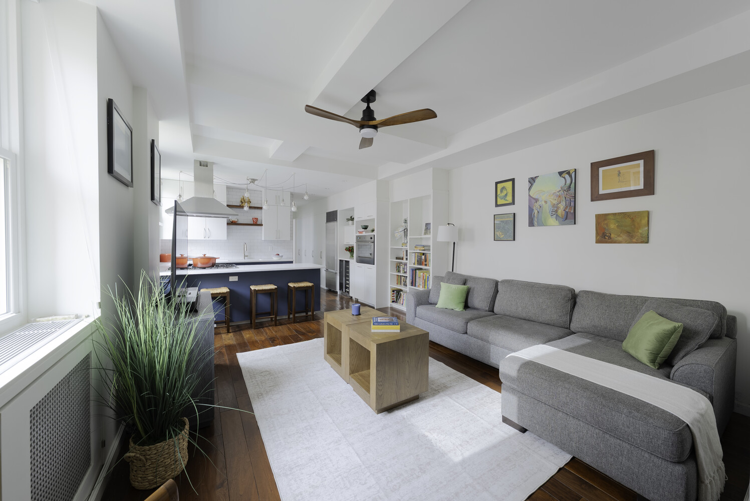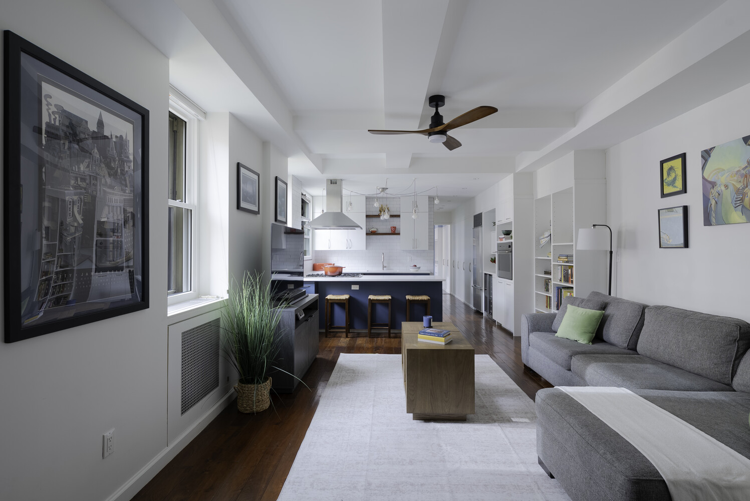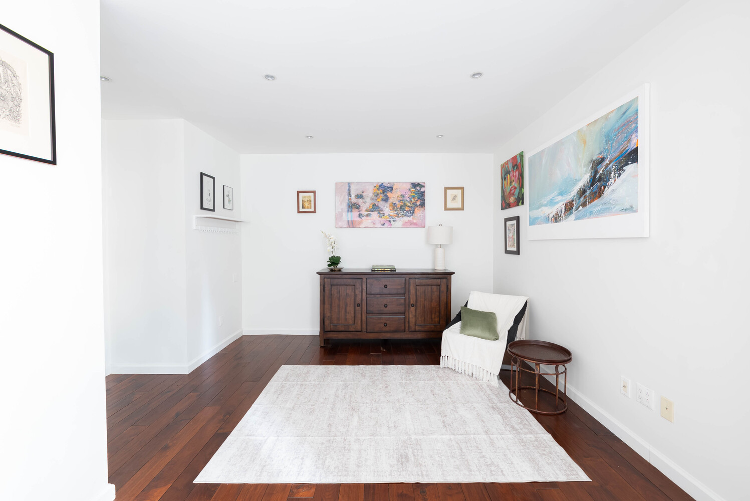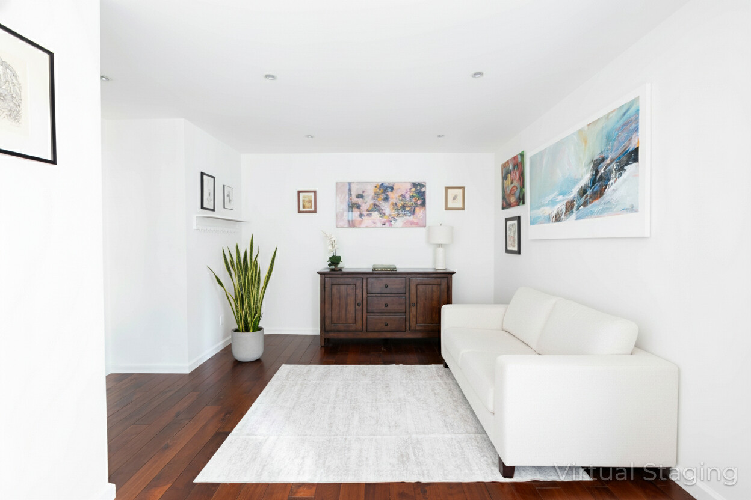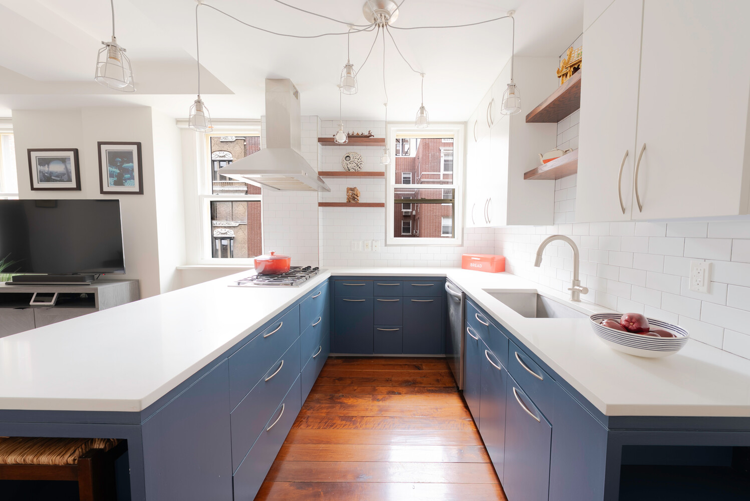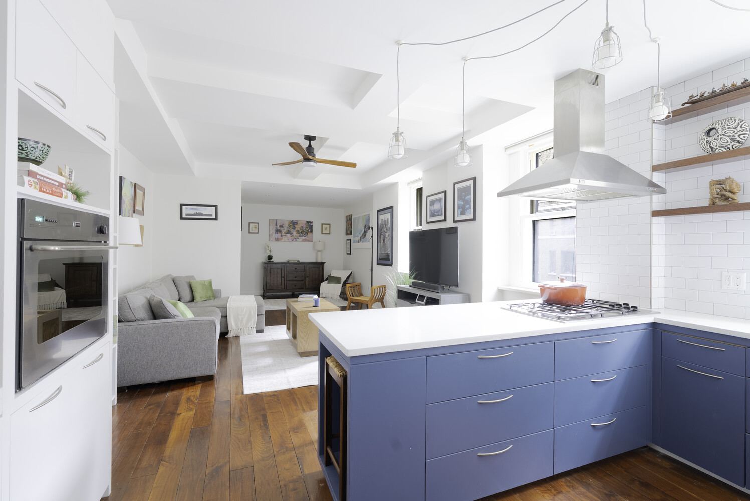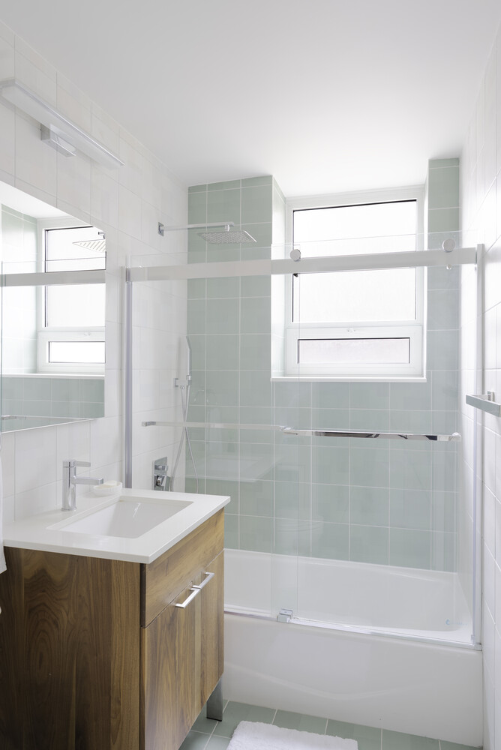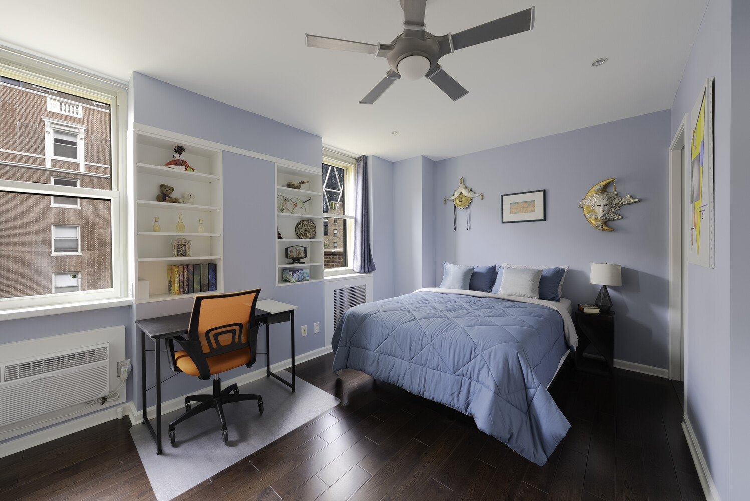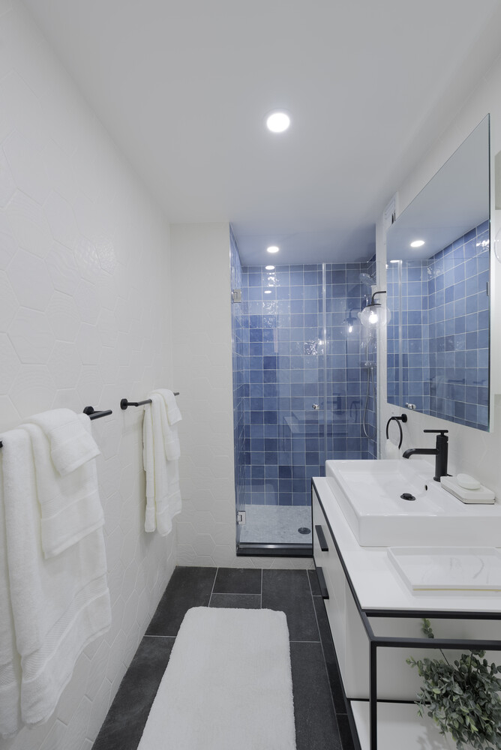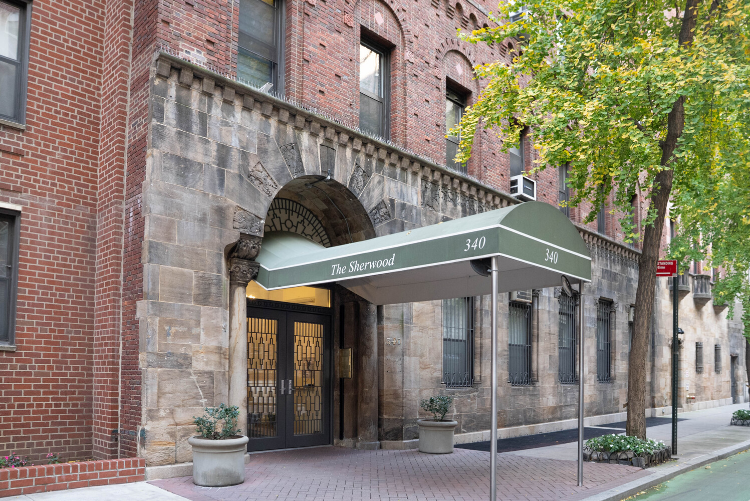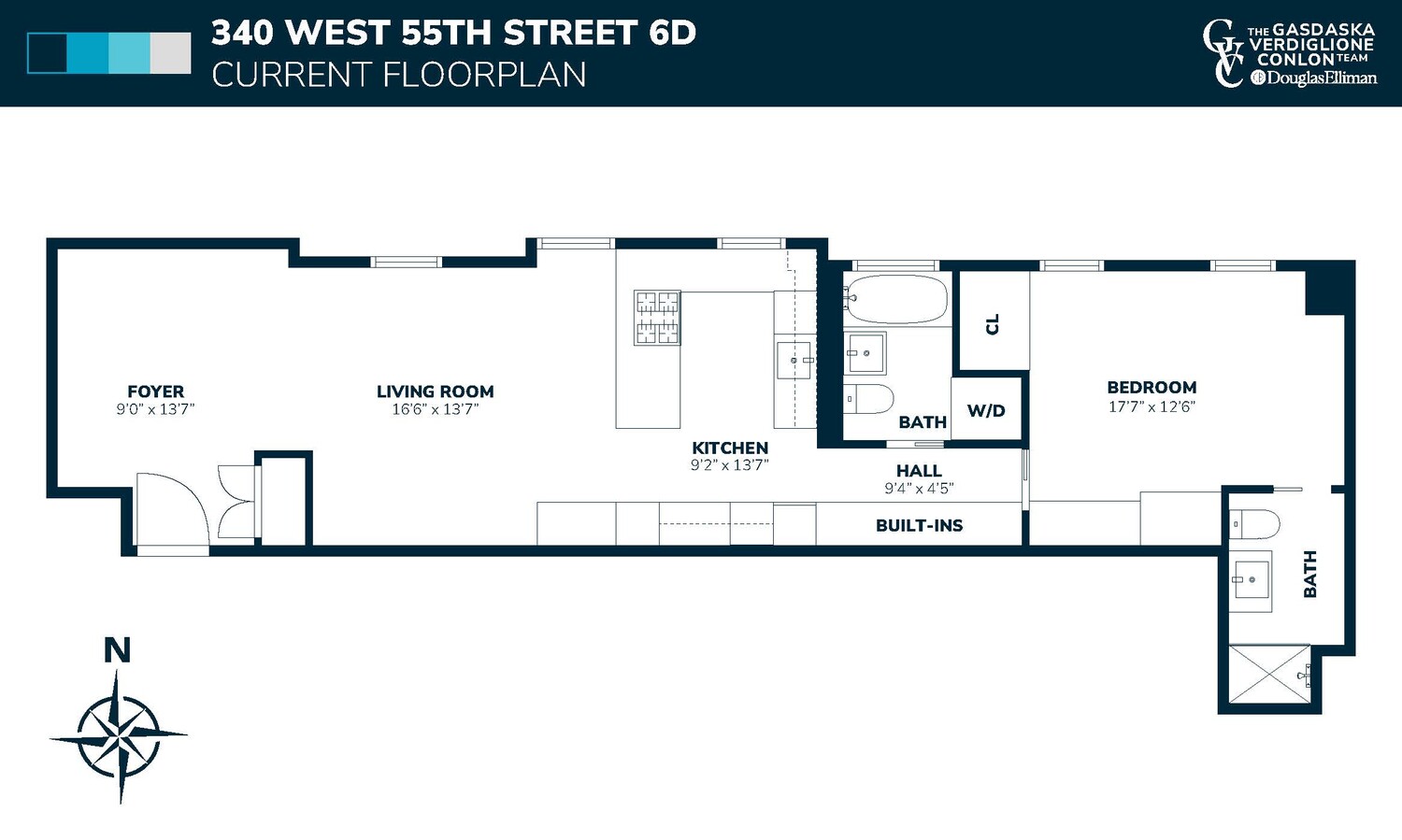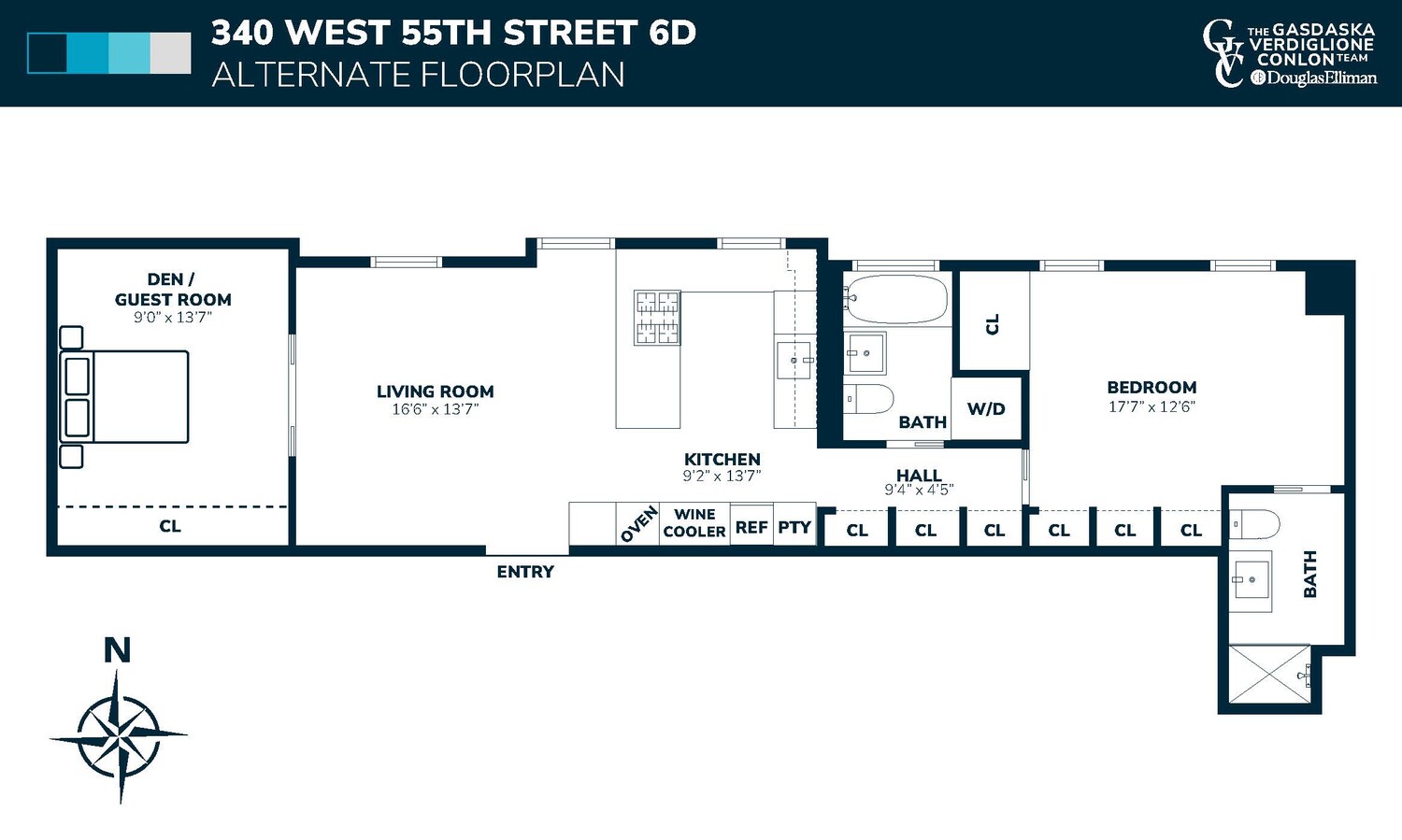
Clinton | Eighth Avenue & Ninth Avenue
- $ 875,000
- 1 Bedrooms
- 2 Bathrooms
- 865 Approx. SF
- 75%Financing Allowed
- Details
- Co-opOwnership
- $ Common Charges
- $ Real Estate Taxes
- ActiveStatus

- Description
-
Sunny, sophisticated and stylish, this stunning and unique convertible one-bedroom plus bonus space and two full-bathroom home at 340 West 55th Street has been meticulously renovated throughout and offers the perfect blend of Prewar charm combined with modern finishes throughout. All this, plus it includes your very own large private storage room.
One enters an oversized great room with open chef's kitchen and offers street views from three northing facing picture windows. The great room exudes air and light throughout and not only has generous wall space for all art lovers, but a second entrance which can easily be reopened to create an additional den or guest room.
The gorgeous kitchen is a culinary dream, replete with Cesar Stone countertops, dining bar, tons of cabinetry, wine chiller, and appliances by Sub Zero, Stoves, Frigidaire, and Thermador.
The large bedroom suite sits in its own wing and offers two custom closets, tasteful built-in bookshelves, and a generously proportioned designer bath with large rain head shower, and lovely fixtures throughout. In addition, there is a beautifully appointed second bath, with shower/tub combo and a stacked Bosch washer/dryer.
Additional features of this home include lovely hardwood floors, City quiet windows, thru-wall air conditioning, custom lighting, solid core pocket doors, several custom built-ins, and five additional custom closets.
Built in 1925 and situated on the prettiest tree-lined block in Clinton, The Sherwood Cooperative is a charming Prewar well-maintained cooperative with 11 stories and 55 homes. Enjoy the benefits of a part-time doorman, live-in Resident Manager, a serene garden, and a spectacular roof deck offering stunning open City views; additionally, the building has its own fitness center, residents lounge, central laundry room, bike storage, and large private storage included. Pied a Terres, guarantors, co-purchasing and pets permitted.
Moments from Central Park, Columbus Circle, Whole Foods, the finest shopping and dining, Lincoln Center, Carnegie Hall, and the lights of Broadway, the location cannot be beat and the finest of City living awaits you.
Please note there is a 2% flip tax payable by the buyer.
Sunny, sophisticated and stylish, this stunning and unique convertible one-bedroom plus bonus space and two full-bathroom home at 340 West 55th Street has been meticulously renovated throughout and offers the perfect blend of Prewar charm combined with modern finishes throughout. All this, plus it includes your very own large private storage room.
One enters an oversized great room with open chef's kitchen and offers street views from three northing facing picture windows. The great room exudes air and light throughout and not only has generous wall space for all art lovers, but a second entrance which can easily be reopened to create an additional den or guest room.
The gorgeous kitchen is a culinary dream, replete with Cesar Stone countertops, dining bar, tons of cabinetry, wine chiller, and appliances by Sub Zero, Stoves, Frigidaire, and Thermador.
The large bedroom suite sits in its own wing and offers two custom closets, tasteful built-in bookshelves, and a generously proportioned designer bath with large rain head shower, and lovely fixtures throughout. In addition, there is a beautifully appointed second bath, with shower/tub combo and a stacked Bosch washer/dryer.
Additional features of this home include lovely hardwood floors, City quiet windows, thru-wall air conditioning, custom lighting, solid core pocket doors, several custom built-ins, and five additional custom closets.
Built in 1925 and situated on the prettiest tree-lined block in Clinton, The Sherwood Cooperative is a charming Prewar well-maintained cooperative with 11 stories and 55 homes. Enjoy the benefits of a part-time doorman, live-in Resident Manager, a serene garden, and a spectacular roof deck offering stunning open City views; additionally, the building has its own fitness center, residents lounge, central laundry room, bike storage, and large private storage included. Pied a Terres, guarantors, co-purchasing and pets permitted.
Moments from Central Park, Columbus Circle, Whole Foods, the finest shopping and dining, Lincoln Center, Carnegie Hall, and the lights of Broadway, the location cannot be beat and the finest of City living awaits you.
Please note there is a 2% flip tax payable by the buyer.
Listing Courtesy of Douglas Elliman Real Estate
- View more details +
- Features
-
- A/C
- Washer / Dryer
- View / Exposure
-
- City Views
- North Exposure
- Close details -
- Contact
-
William Abramson
License Licensed As: William D. AbramsonDirector of Brokerage, Licensed Associate Real Estate Broker
W: 646-637-9062
M: 917-295-7891
- Mortgage Calculator
-

