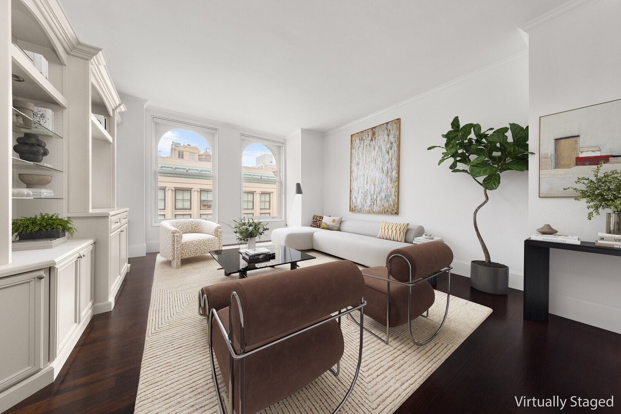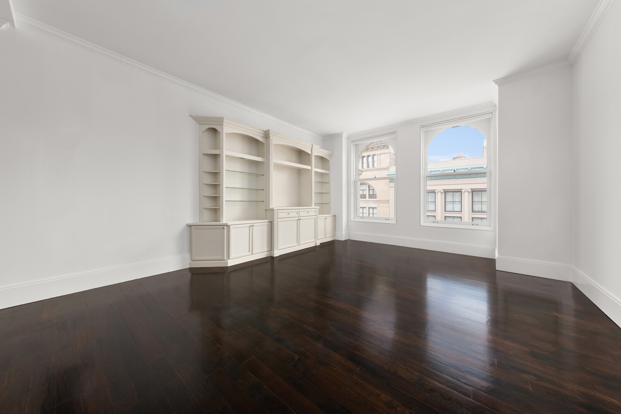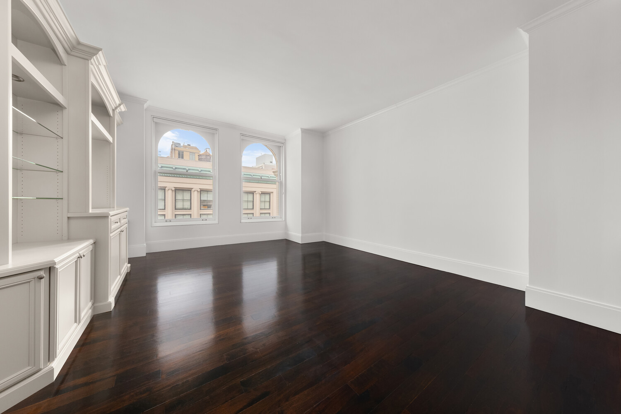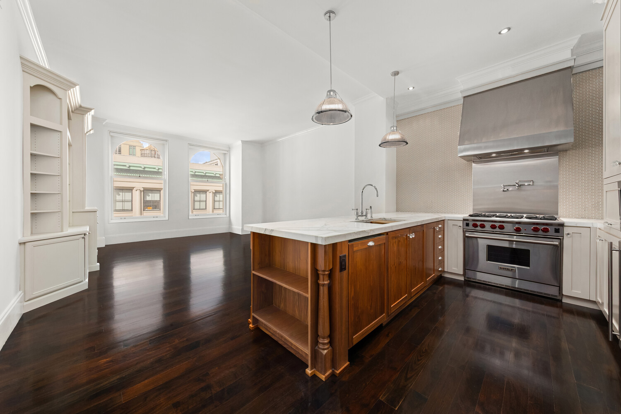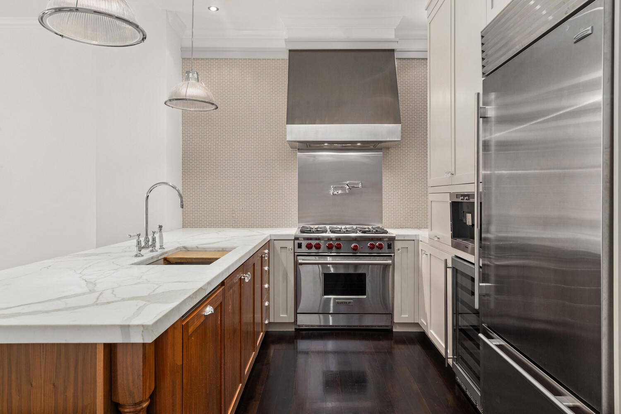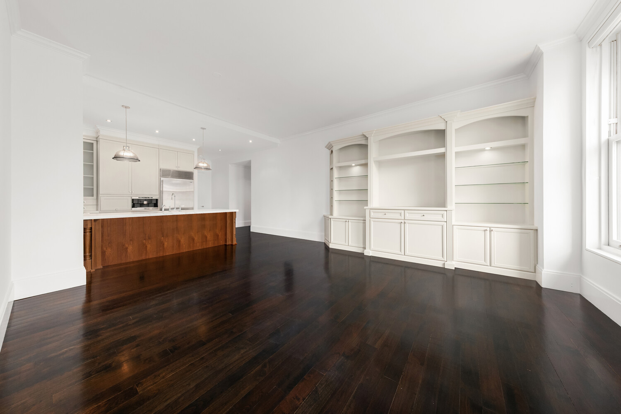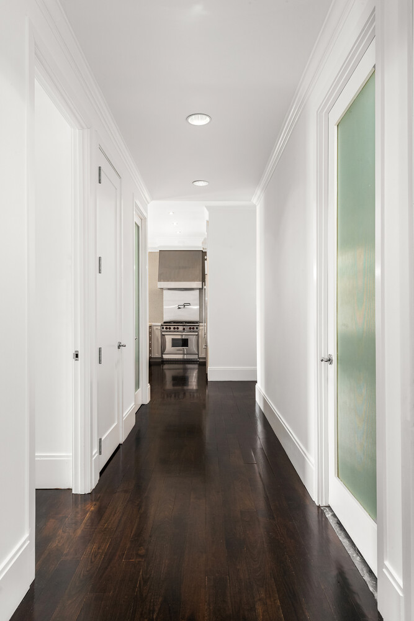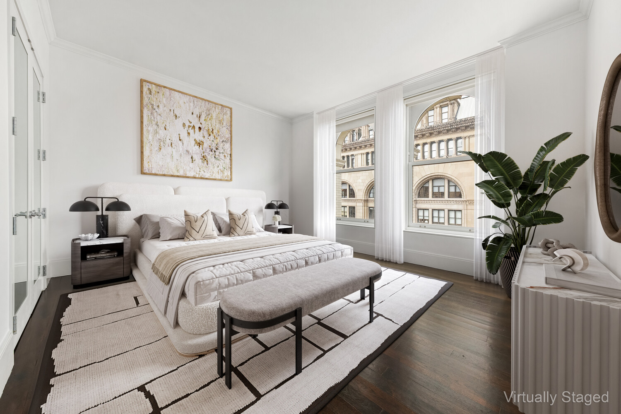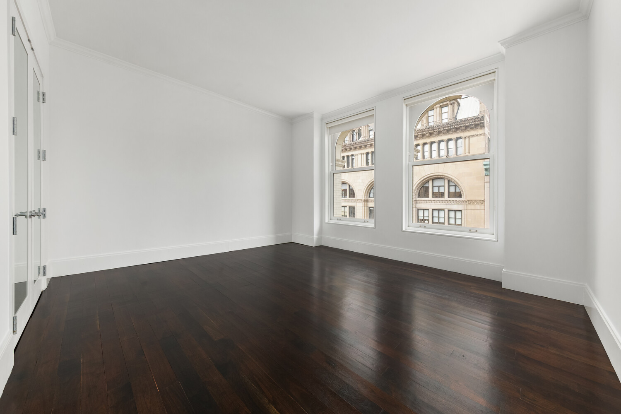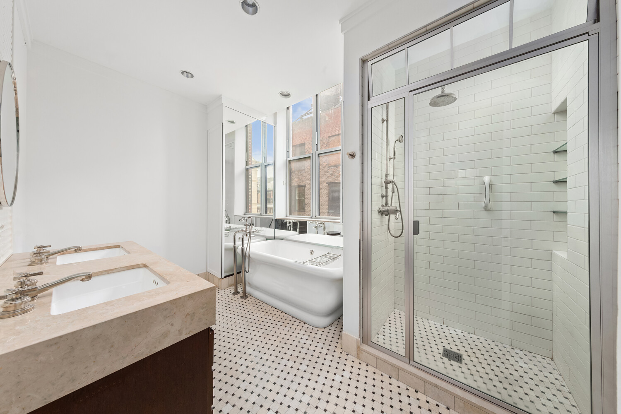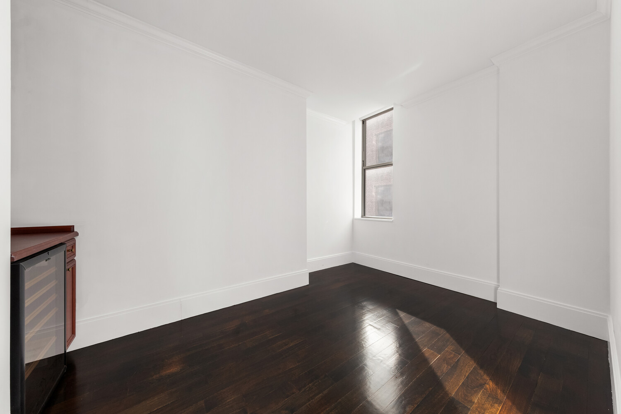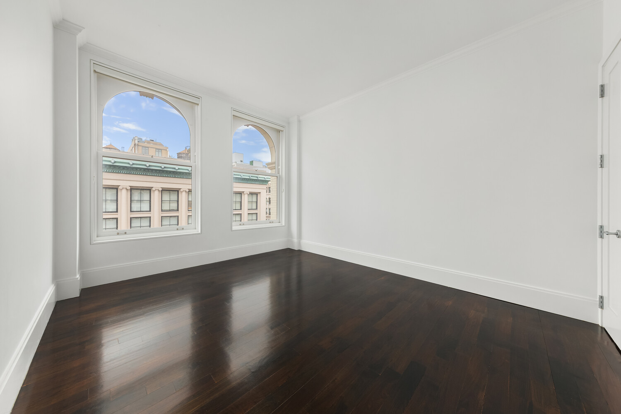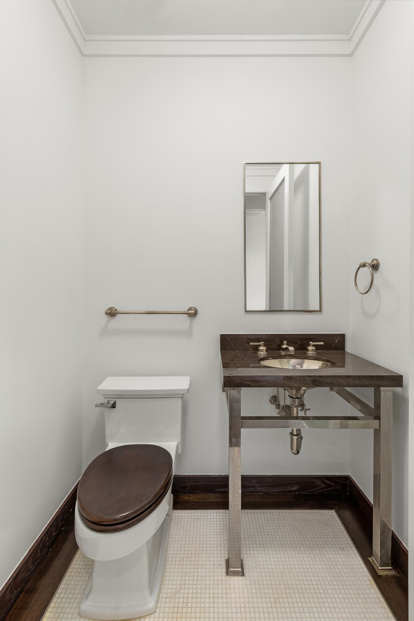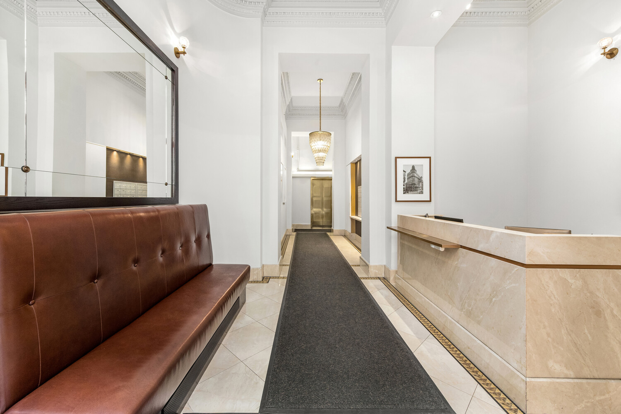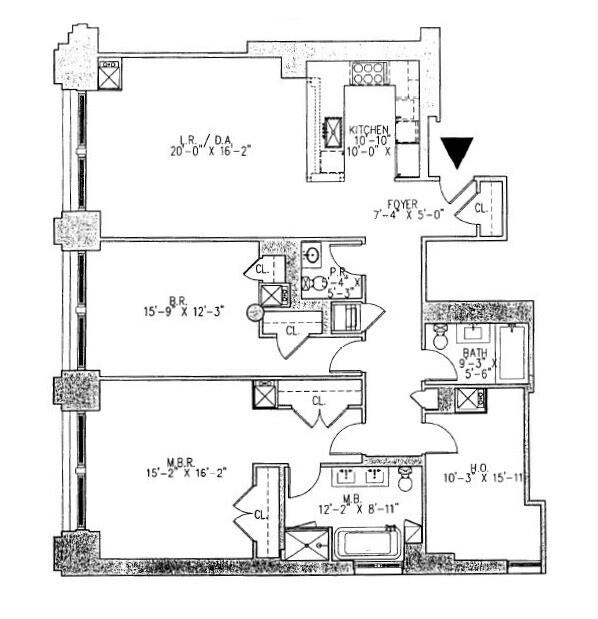
Flatiron District | West 20th Street & West 21st Street
- $ 3,700,000
- 3 Bedrooms
- 2.5 Bathrooms
- 1,749 Approx. SF
- 90%Financing Allowed
- Details
- CondoOwnership
- $ 2,574Common Charges
- $ 3,150Real Estate Taxes
- ActiveStatus

- Description
-
Apartment 10B delivers wow factor the moment you step inside. This refined, spacious loft combines dramatic volume with sun-splashed elegance. Originally built in 1897 as the Merchant's Bank of New York Building, towering 10.5 foot ceilings and oversized windows flood the home with natural light and classic Flatiron views.
The showpiece open chef's kitchen is built for both everyday luxury and unforgettable entertaining - featuring custom cabinetry, a rich walnut island that can seat 6, a powerful six-burner Wolf range, Sub-Zero refrigerator, and a built-in Miele coffee system for your morning perfection.
A gracious gallery hallway leads to three bedrooms, thoughtfully separated from the living space for optimal privacy. The primary suite is a true haven, offering incredible light and a spa-level en-suite bath with Waterworks fixtures, custom mosaic floors, and a freestanding deep soaking tub.
Life at 141 Fifth Avenue is pure boutique luxury in a Beaux-Arts masterpiece. Residents enjoy a 24-hour doorman, concierge service, on-site storage, and a meticulously restored roof deck with panoramic skyline views.
Located in the Ladies' Mile Historic District this iconic Beaux-Arts masterpiece blends turn-of-the-century grandeur with modern refinement. Its terra cotta facade, banded columns, copper cupola, and curved glass storefronts make it one of the Flatiron District's architectural crown jewels.
Madison Square Park, Union Square, Chelsea, Gramercy, world-class dining, premier shopping, and seamless access to the N, Q, R, W, L, 4, 5, 6, F, M trains and the 23rd Street crosstown bus are all nearby. Not to be missed.
Apartment 10B delivers wow factor the moment you step inside. This refined, spacious loft combines dramatic volume with sun-splashed elegance. Originally built in 1897 as the Merchant's Bank of New York Building, towering 10.5 foot ceilings and oversized windows flood the home with natural light and classic Flatiron views.
The showpiece open chef's kitchen is built for both everyday luxury and unforgettable entertaining - featuring custom cabinetry, a rich walnut island that can seat 6, a powerful six-burner Wolf range, Sub-Zero refrigerator, and a built-in Miele coffee system for your morning perfection.
A gracious gallery hallway leads to three bedrooms, thoughtfully separated from the living space for optimal privacy. The primary suite is a true haven, offering incredible light and a spa-level en-suite bath with Waterworks fixtures, custom mosaic floors, and a freestanding deep soaking tub.
Life at 141 Fifth Avenue is pure boutique luxury in a Beaux-Arts masterpiece. Residents enjoy a 24-hour doorman, concierge service, on-site storage, and a meticulously restored roof deck with panoramic skyline views.
Located in the Ladies' Mile Historic District this iconic Beaux-Arts masterpiece blends turn-of-the-century grandeur with modern refinement. Its terra cotta facade, banded columns, copper cupola, and curved glass storefronts make it one of the Flatiron District's architectural crown jewels.
Madison Square Park, Union Square, Chelsea, Gramercy, world-class dining, premier shopping, and seamless access to the N, Q, R, W, L, 4, 5, 6, F, M trains and the 23rd Street crosstown bus are all nearby. Not to be missed.
Listing Courtesy of Douglas Elliman Real Estate
- View more details +
- Features
-
- A/C
- Washer / Dryer
- View / Exposure
-
- City Views
- Close details -
- Contact
-
William Abramson
License Licensed As: William D. AbramsonDirector of Brokerage, Licensed Associate Real Estate Broker
W: 646-637-9062
M: 917-295-7891
- Mortgage Calculator
-

