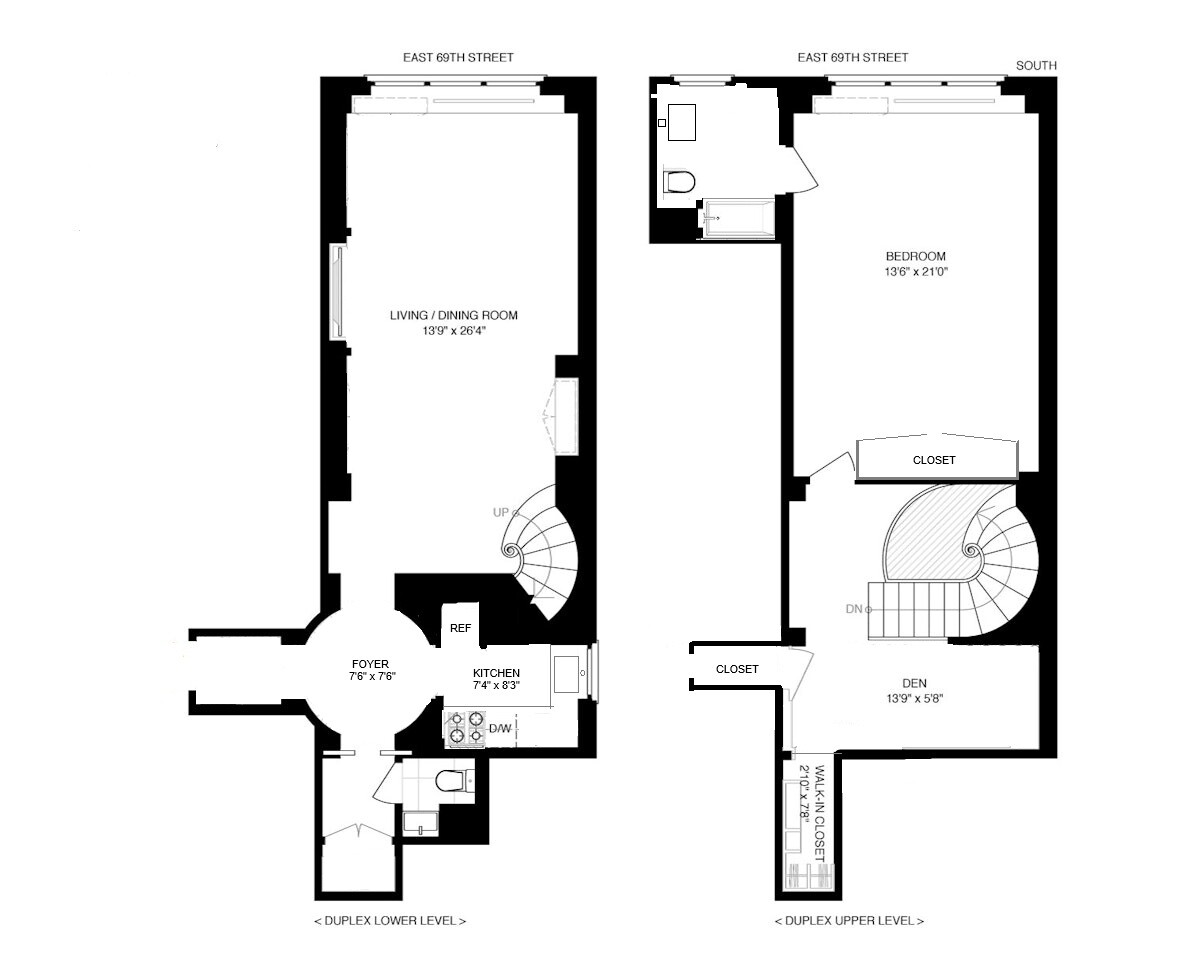
Upper East Side | Fifth Avenue & Madison Avenue
- $ 1,995,000
- 1 Bedrooms
- 1.5 Bathrooms
- 1,300 Approx. SF
- 50%Financing Allowed
- Details
- Co-opOwnership
- $ Common Charges
- $ Real Estate Taxes
- ActiveStatus

- Description
-
Welcome to apartment 3/4B, an elegant, stunning and sun-filled duplex on the Upper East Side's "Gold Coast" on one of the prettiest blocks, a half block from Central Park.
Approximately 1300 SF, this beautiful and refined home offers a gracious and flexible layout and was designed to create a townhouse-like feel with 3.5 rooms and 1.5 bathrooms. Entering the foyer, a museum like rotunda with a dome-like ceiling and exquisite Zuber wallpaper sets the tone for classic refinement found throughout the apartment. The large and sunny 26 ft long living room overlooks gorgeous townhouses on a tree-lined block. This entertainment room features original Art Deco details with high 9 ft ceilings having classic moldings and trim. A beautiful marble mantel surrounding a decorative fireplace adds a touch of coziness and charm. A stunning architectural feature in the living room is a sweeping and dramatic staircase leading to the upper level. Off the foyer is a renovated, well equipped kitchen with white cabinetry, classic quartz countertops and Bertazzoni range, microwave and dishwasher. The powder room is chic with black and white marble floors.
Ascending to the upper level you find a large south facing, sun bathed primary suite, approx. 21 ft long; adorned with classic panel wall moldings and a wall of fitted closets with custom built-ins. Ensuite is a beautifully renovated marble windowed bathroom with an oversized walk-in shower; fittings and fixtures are brushed gold. Also on the upper level is an open versatile den/office space and two large walk-in closets. The upper level has secondary elevator access.
Additional features include updated windows and thru - wall heat & A/C.
3 East 69th Street is a distinguished white glove coop between Fifth and Madison Avenues. Built in 1938, the building was designed in the Art Deco style by the esteemed architect Sylvan Bien who also designed the Carlyle Hotel. The 13-story boutique building has 33 units and offers residents 24-hour white glove service including doormen, porters, and a live-in resident manager. Pieds-a-terre are permitted on a case-by-case basis and pets are permitted with restrictions: one cat or one dog under 25 pounds. Flip Tax: 2% paid by seller. Max Financing 50%.
Welcome to apartment 3/4B, an elegant, stunning and sun-filled duplex on the Upper East Side's "Gold Coast" on one of the prettiest blocks, a half block from Central Park.
Approximately 1300 SF, this beautiful and refined home offers a gracious and flexible layout and was designed to create a townhouse-like feel with 3.5 rooms and 1.5 bathrooms. Entering the foyer, a museum like rotunda with a dome-like ceiling and exquisite Zuber wallpaper sets the tone for classic refinement found throughout the apartment. The large and sunny 26 ft long living room overlooks gorgeous townhouses on a tree-lined block. This entertainment room features original Art Deco details with high 9 ft ceilings having classic moldings and trim. A beautiful marble mantel surrounding a decorative fireplace adds a touch of coziness and charm. A stunning architectural feature in the living room is a sweeping and dramatic staircase leading to the upper level. Off the foyer is a renovated, well equipped kitchen with white cabinetry, classic quartz countertops and Bertazzoni range, microwave and dishwasher. The powder room is chic with black and white marble floors.
Ascending to the upper level you find a large south facing, sun bathed primary suite, approx. 21 ft long; adorned with classic panel wall moldings and a wall of fitted closets with custom built-ins. Ensuite is a beautifully renovated marble windowed bathroom with an oversized walk-in shower; fittings and fixtures are brushed gold. Also on the upper level is an open versatile den/office space and two large walk-in closets. The upper level has secondary elevator access.
Additional features include updated windows and thru - wall heat & A/C.
3 East 69th Street is a distinguished white glove coop between Fifth and Madison Avenues. Built in 1938, the building was designed in the Art Deco style by the esteemed architect Sylvan Bien who also designed the Carlyle Hotel. The 13-story boutique building has 33 units and offers residents 24-hour white glove service including doormen, porters, and a live-in resident manager. Pieds-a-terre are permitted on a case-by-case basis and pets are permitted with restrictions: one cat or one dog under 25 pounds. Flip Tax: 2% paid by seller. Max Financing 50%.
Listing Courtesy of Corcoran Group
- View more details +
- Features
-
- A/C
- View / Exposure
-
- South Exposure
- Close details -
- Contact
-
William Abramson
License Licensed As: William D. AbramsonDirector of Brokerage, Licensed Associate Real Estate Broker
W: 646-637-9062
M: 917-295-7891
- Mortgage Calculator
-








