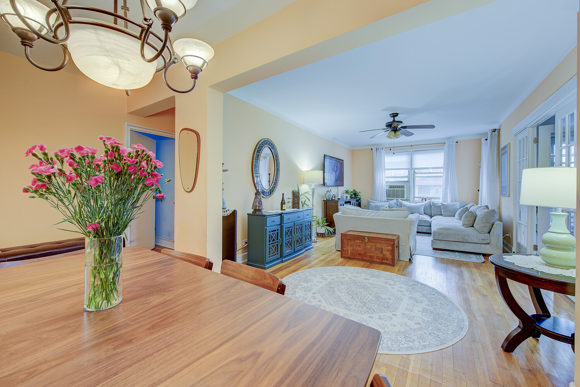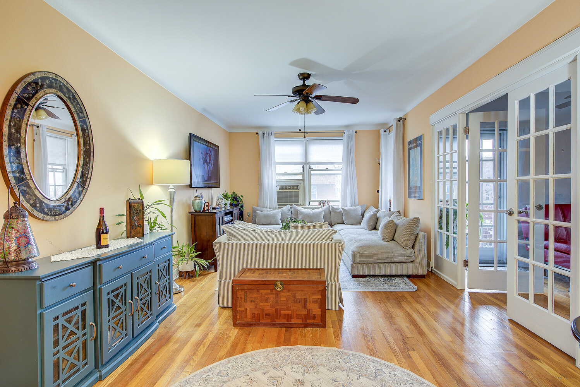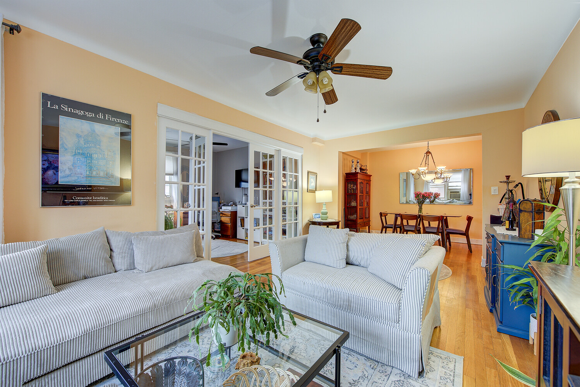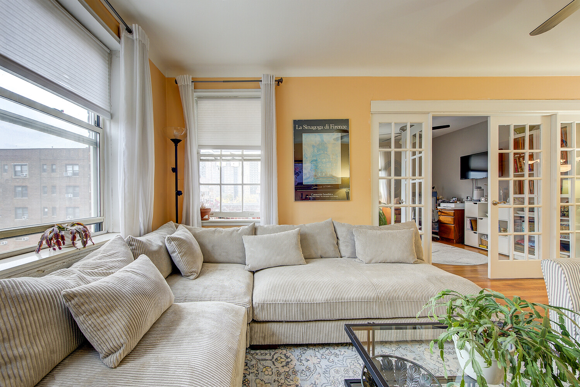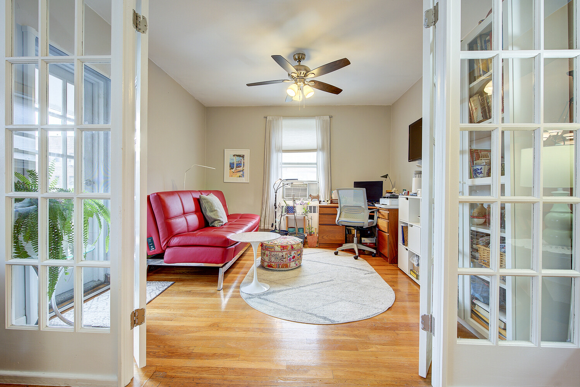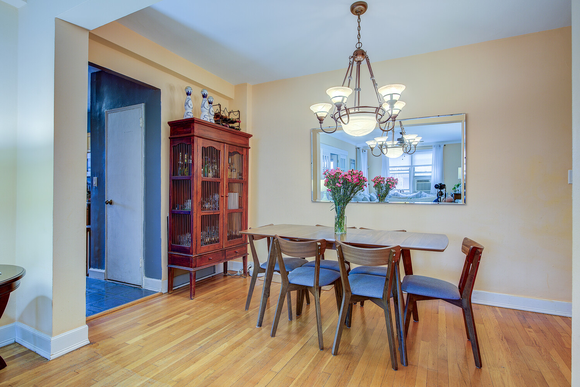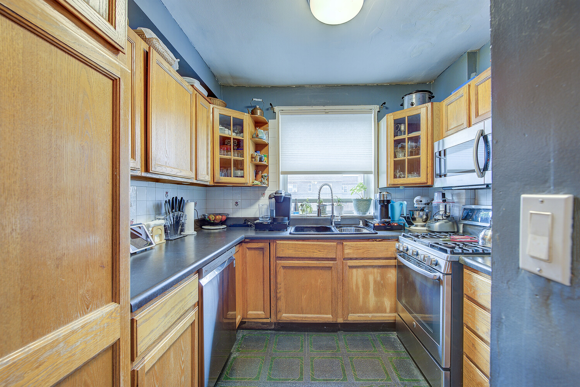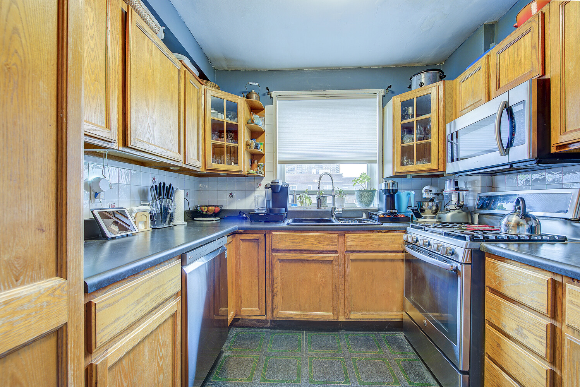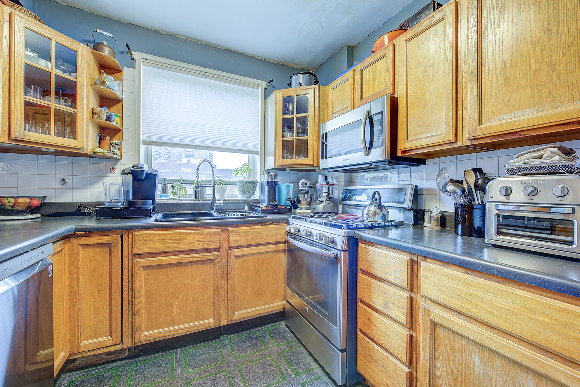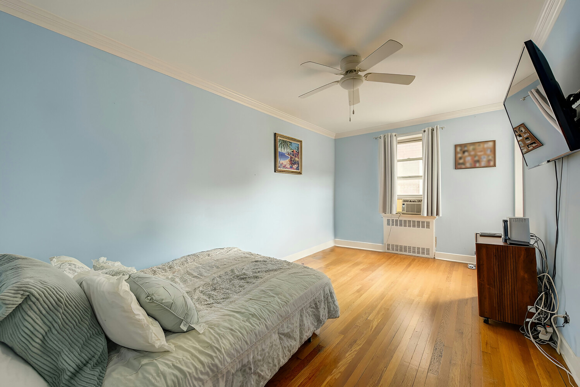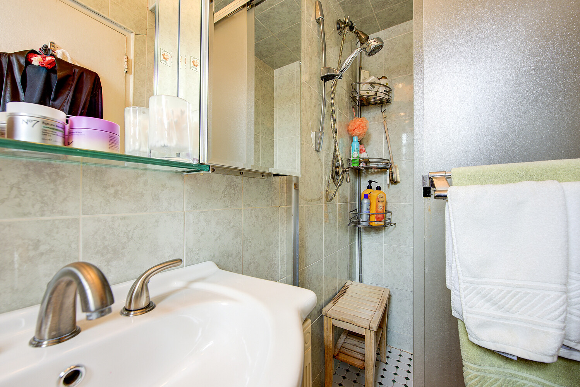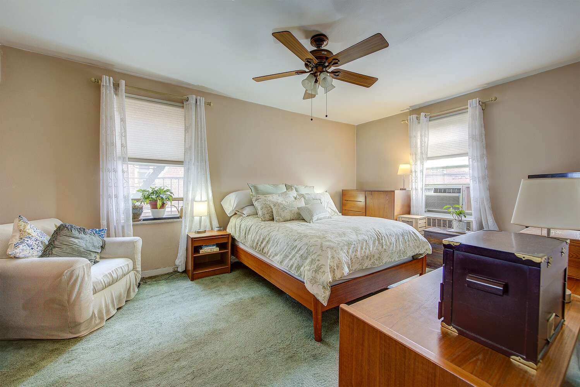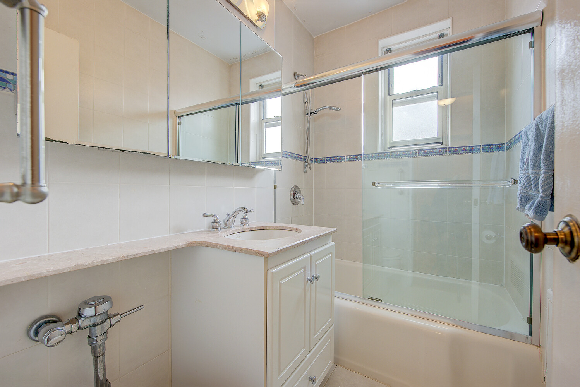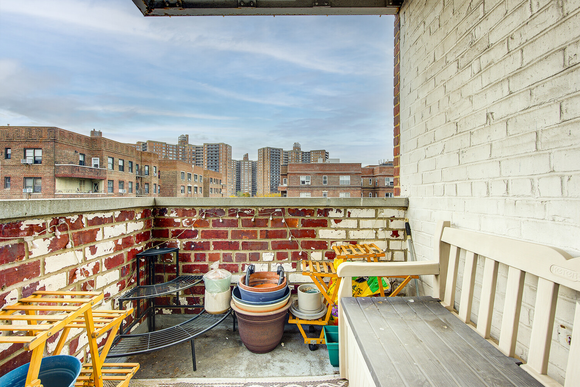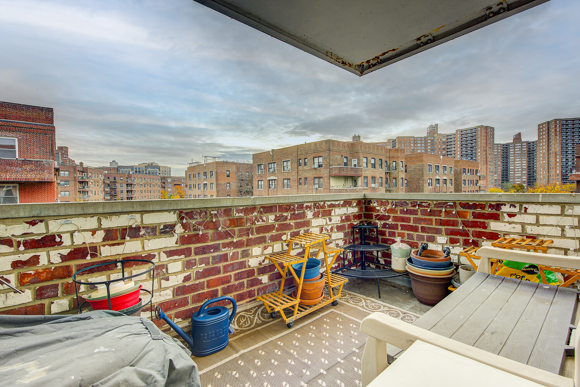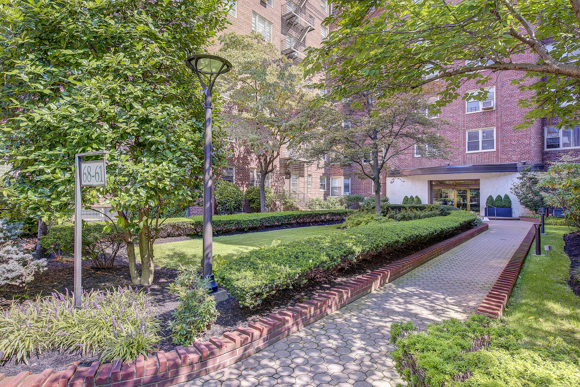
Forest Hills | 68th Drive & 69th Avenue
- $ 685,000
- 3 Bedrooms
- 2 Bathrooms
- Approx. SF
- %Financing Allowed
- Details
- Co-opOwnership
- $ Common Charges
- $ Real Estate Taxes
- ActiveStatus

- Description
-
Please schedule showings directly with owner - MichaelBobick1 at GMAIL
Welcome to this rare to come by full three bedroom and two bath with a terrace In the Greenbriar. This gracious layout offers a spacious living room dining area, an oversized primary bedroom with on-suite bathroom, two additional large bedrooms. Windows in every rooms!
The Greenbriar is zoned for P.S. 196. Built in 1949, The Greenbriar Coop is a well-maintained building in one of Forest Hills' most sought-after full-service buildings located along the Presidential District on Yellowstone Boulevard. Residents enjoy the convenience of a part-time doorman, a central laundry room, parking garage, storage and bike rooms (all based on availability). Just a few blocks from the E/F Express Subway Station and just a bit further is the Long Island Railroad (LIRR) at Station Square, allowing for a swift commute to Grand Central or Penn Station. All of the best Forest Hills amenities are moments away: Austin Street's boutiques and famous Restaurant Row are just a few blocks away as well as Trader Joes. The coop requires a minimum of 25% down payment minimum and there is a 2.5% flip tax. Per building policy pets are not permitted. Maintenance includes heating and hot water.
Please schedule showings directly with owner - MichaelBobick1 at GMAIL
Welcome to this rare to come by full three bedroom and two bath with a terrace In the Greenbriar. This gracious layout offers a spacious living room dining area, an oversized primary bedroom with on-suite bathroom, two additional large bedrooms. Windows in every rooms!
The Greenbriar is zoned for P.S. 196. Built in 1949, The Greenbriar Coop is a well-maintained building in one of Forest Hills' most sought-after full-service buildings located along the Presidential District on Yellowstone Boulevard. Residents enjoy the convenience of a part-time doorman, a central laundry room, parking garage, storage and bike rooms (all based on availability). Just a few blocks from the E/F Express Subway Station and just a bit further is the Long Island Railroad (LIRR) at Station Square, allowing for a swift commute to Grand Central or Penn Station. All of the best Forest Hills amenities are moments away: Austin Street's boutiques and famous Restaurant Row are just a few blocks away as well as Trader Joes. The coop requires a minimum of 25% down payment minimum and there is a 2.5% flip tax. Per building policy pets are not permitted. Maintenance includes heating and hot water.
Listing Courtesy of Reserve Partners
- View more details +
- Features
-
- A/C
- Outdoor
-
- Terrace
- View / Exposure
-
- City Views
- Close details -
- Contact
-
William Abramson
License Licensed As: William D. AbramsonDirector of Brokerage, Licensed Associate Real Estate Broker
W: 646-637-9062
M: 917-295-7891
- Mortgage Calculator
-

