
Carnegie Hill | East 87th Street & East 88th Street
- $ 2,045,000
- 3 Bedrooms
- 2.5 Bathrooms
- Approx. SF
- 75%Financing Allowed
- Details
- Co-opOwnership
- $ Common Charges
- $ Real Estate Taxes
- ActiveStatus

- Description
-
Bring Your Contractor and Create Your Dream Home
A rare chance awaits at 1065 Park Avenue: combine residences 3B and 3C to craft a sprawling, custom three bedroom home in the heart of Carnegie Hill. This coveted combination offers remarkable flexibility and the opportunity to design a space that fits your exact needs.
Residence 3B offers a well-scaled one bedroom, 1.5 bath layout complete with a renovated kitchen, dining alcove, and plentiful storage. Next door, 3C provides an additional one bedroom, one bath home featuring an open kitchen, a windowed bath with dressing area, and even more closet space. Both units are in move-in-ready condition, allowing you to comfortably occupy one while finalizing plans and approvals for your ultimate Park Avenue residence.
From creating a generous three bedroom layout to incorporating a home office, den, or larger entertaining spaces, the potential is limitless. All within a full-service Park Avenue cooperative situated in one of Manhattan's most distinguished and sought-after neighborhoods.
The Carlton Park is an elegant, full-service cooperative offering white-glove amenities such as a doorman, concierge, live-in resident manager, laundry room, bike room and storage room. The building allows for pets and pieds-à-terre, 75% financing. A 2% flip tax is split between buyer and seller. Monthly Assessment: $404
Showings are available by appointment Monday through Friday from 9:00 a.m. to 4:00 p.m.
All measurements are estimates. Some photos have been virtually staged. We support Fair Housing. This is a co-exclusive listing with Coldwell Banker Warburg.
Bring Your Contractor and Create Your Dream Home
A rare chance awaits at 1065 Park Avenue: combine residences 3B and 3C to craft a sprawling, custom three bedroom home in the heart of Carnegie Hill. This coveted combination offers remarkable flexibility and the opportunity to design a space that fits your exact needs.
Residence 3B offers a well-scaled one bedroom, 1.5 bath layout complete with a renovated kitchen, dining alcove, and plentiful storage. Next door, 3C provides an additional one bedroom, one bath home featuring an open kitchen, a windowed bath with dressing area, and even more closet space. Both units are in move-in-ready condition, allowing you to comfortably occupy one while finalizing plans and approvals for your ultimate Park Avenue residence.
From creating a generous three bedroom layout to incorporating a home office, den, or larger entertaining spaces, the potential is limitless. All within a full-service Park Avenue cooperative situated in one of Manhattan's most distinguished and sought-after neighborhoods.
The Carlton Park is an elegant, full-service cooperative offering white-glove amenities such as a doorman, concierge, live-in resident manager, laundry room, bike room and storage room. The building allows for pets and pieds-à-terre, 75% financing. A 2% flip tax is split between buyer and seller. Monthly Assessment: $404
Showings are available by appointment Monday through Friday from 9:00 a.m. to 4:00 p.m.
All measurements are estimates. Some photos have been virtually staged. We support Fair Housing. This is a co-exclusive listing with Coldwell Banker Warburg.
Listing Courtesy of PRESTIGE PROPERTIES INTERNATIONAL
- View more details +
- Features
-
- A/C
- View / Exposure
-
- City Views
- East, South Exposures
- Close details -
- Contact
-
William Abramson
License Licensed As: William D. AbramsonDirector of Brokerage, Licensed Associate Real Estate Broker
W: 646-637-9062
M: 917-295-7891
- Mortgage Calculator
-

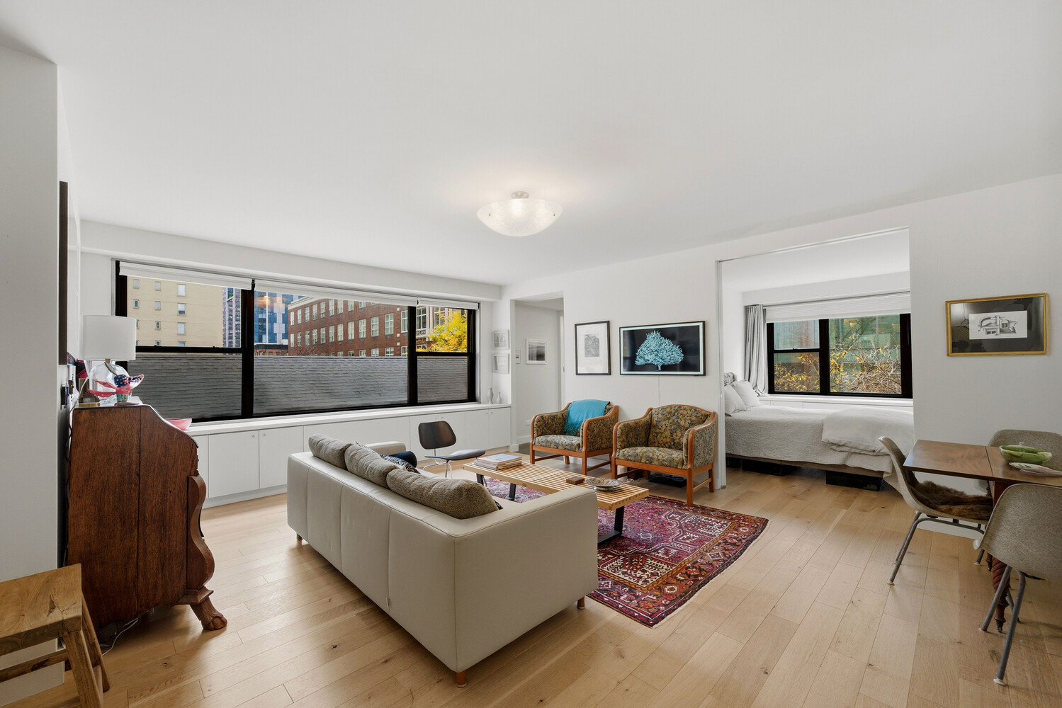
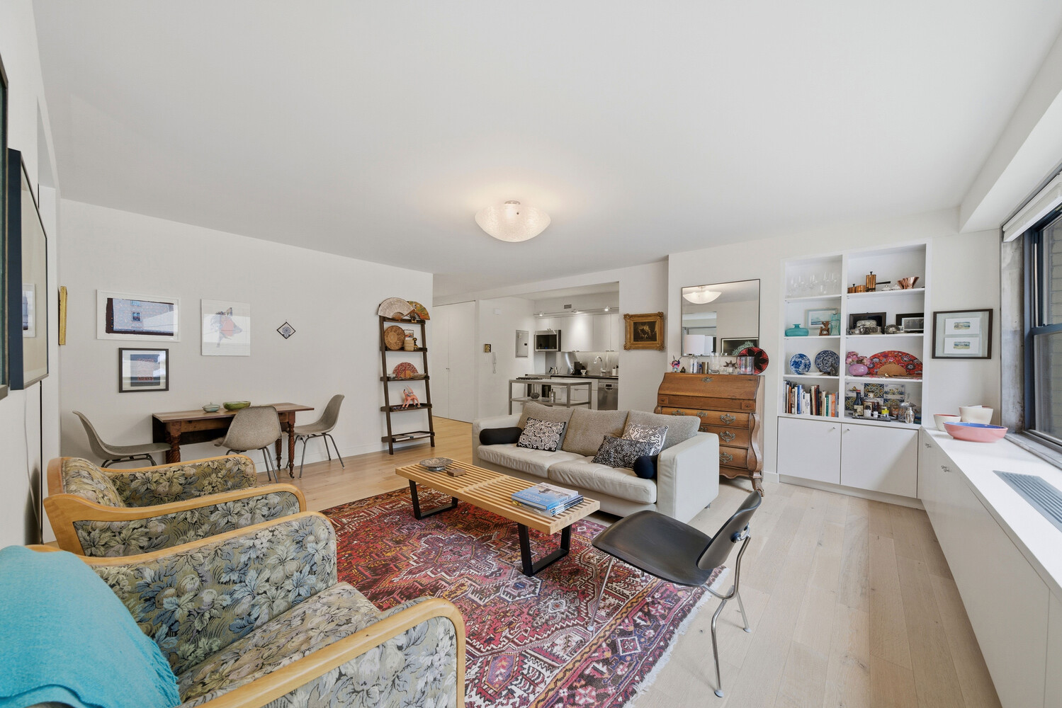
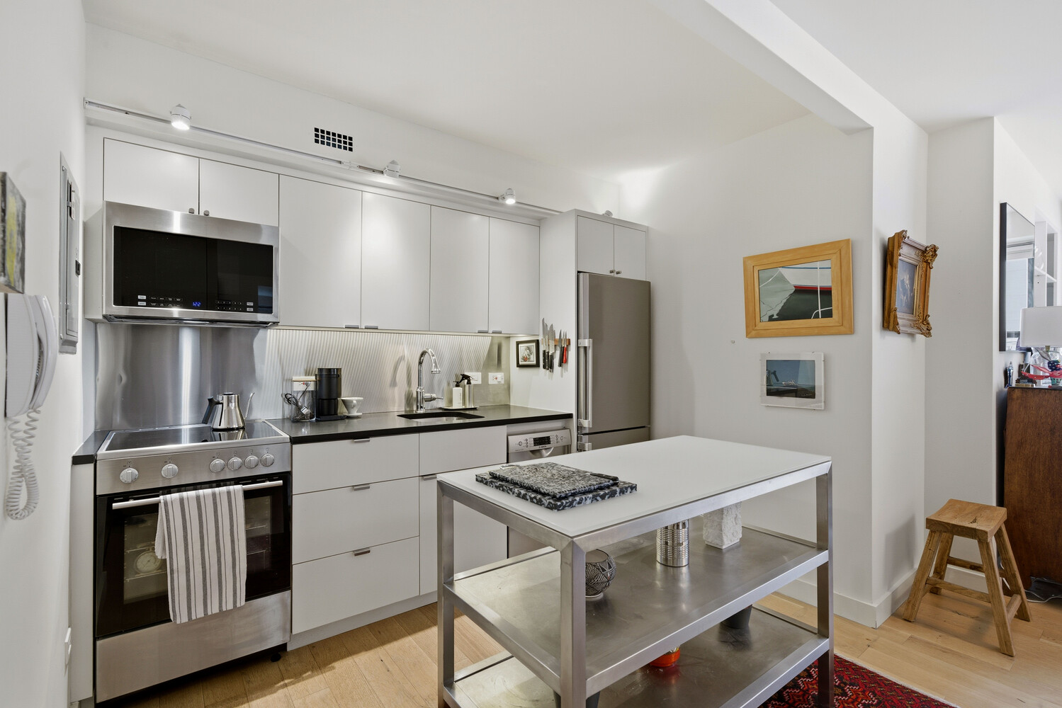
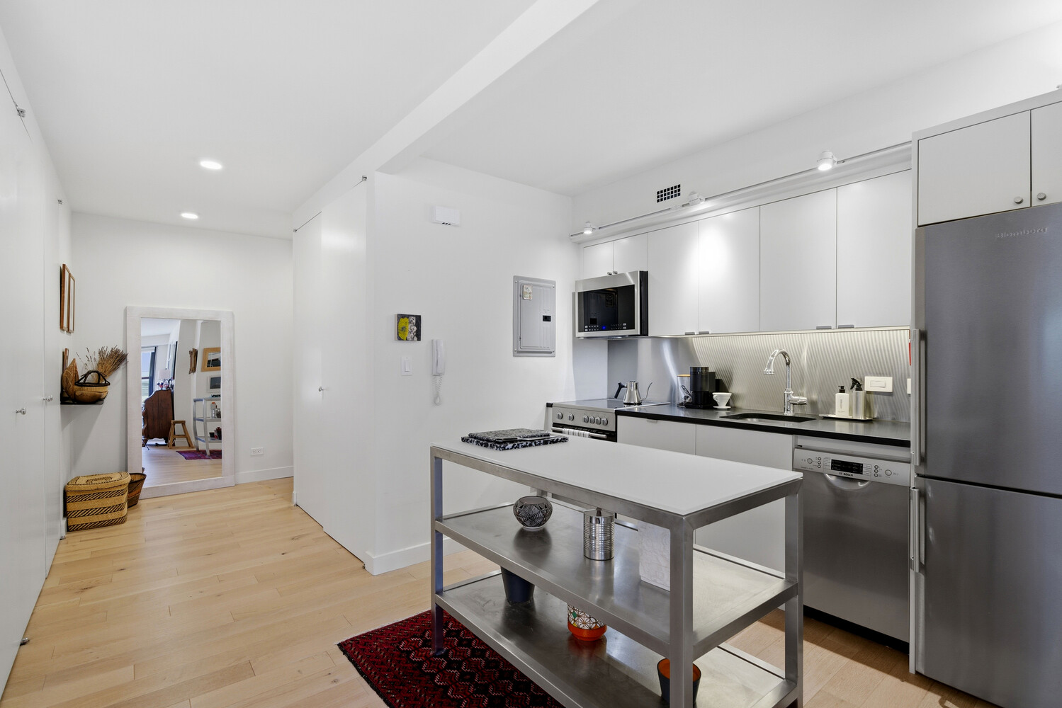
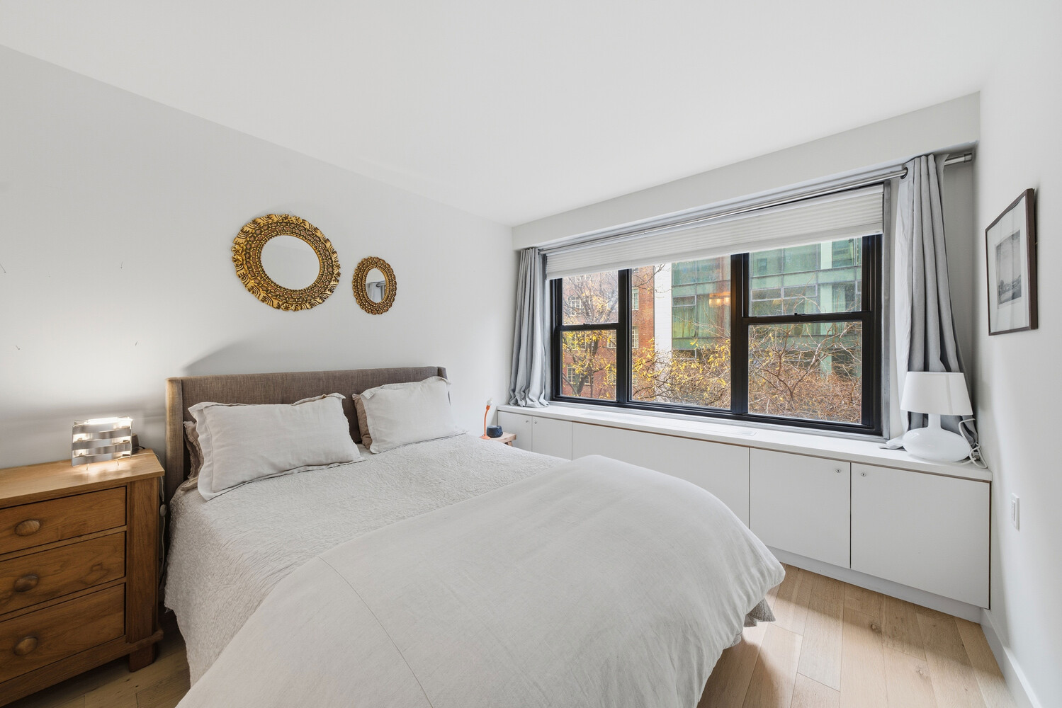
.jpeg)

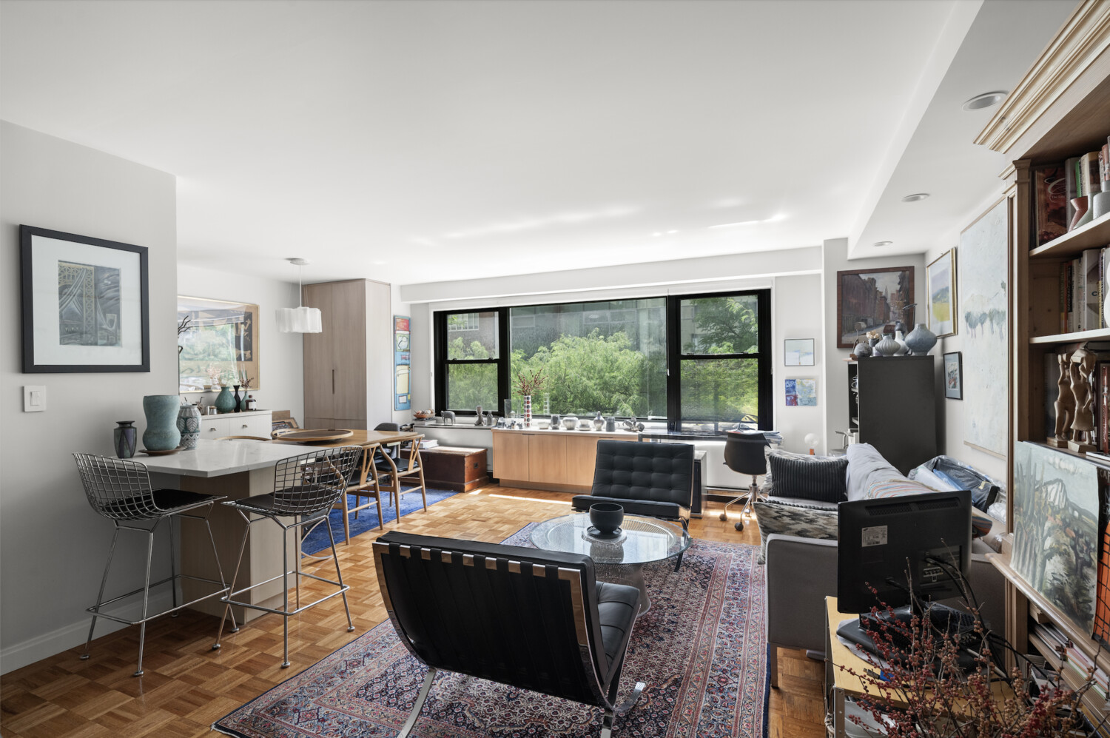
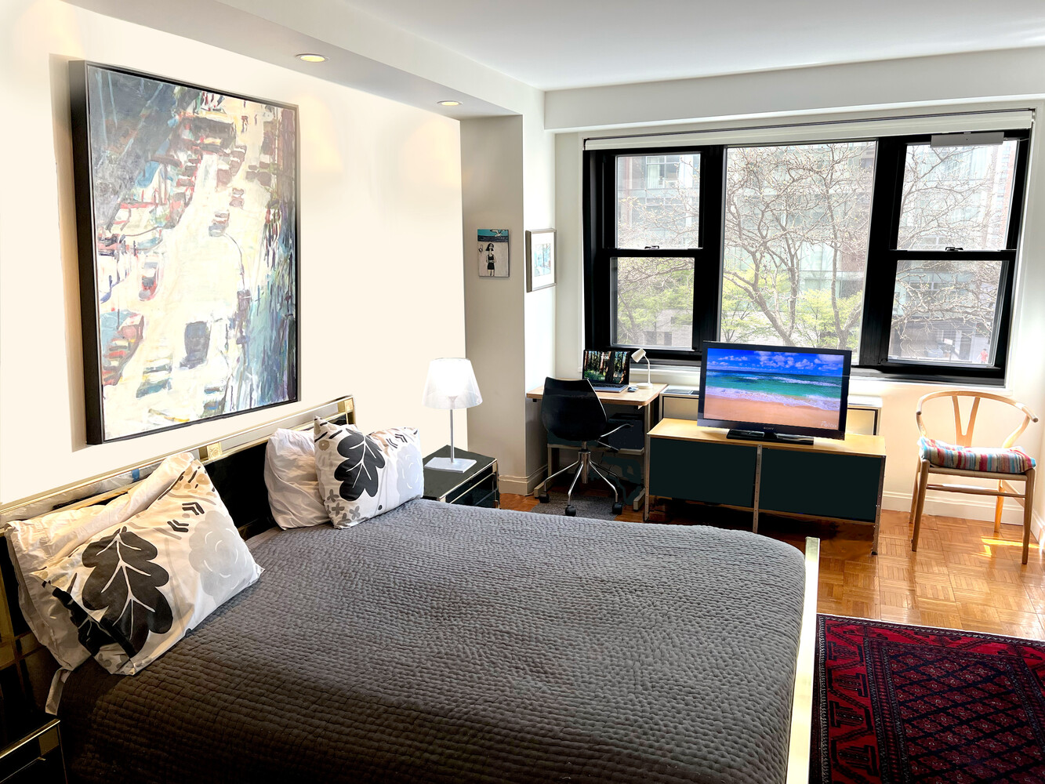
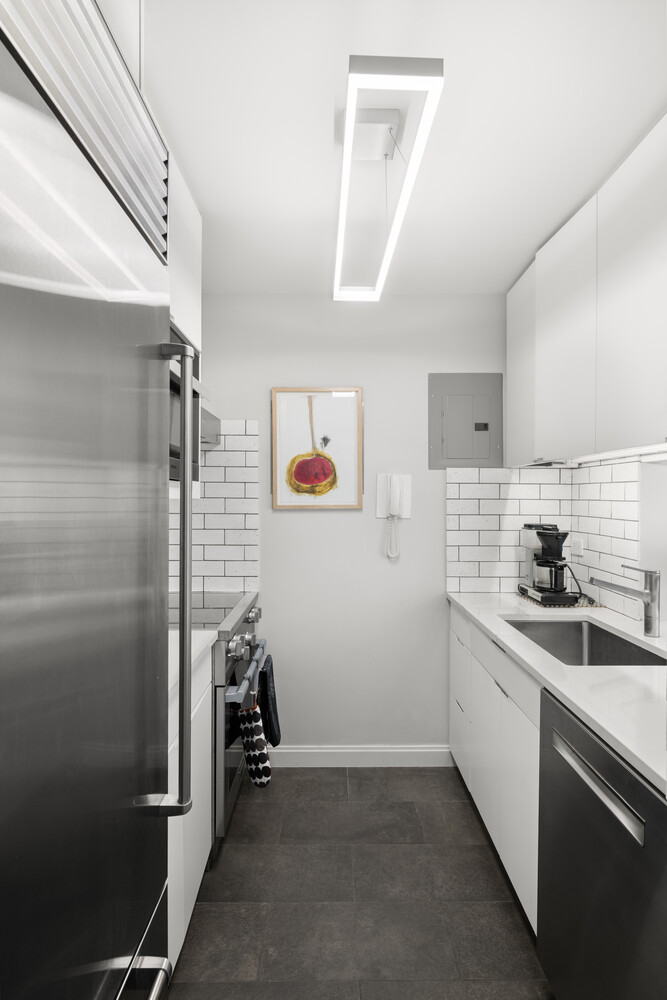

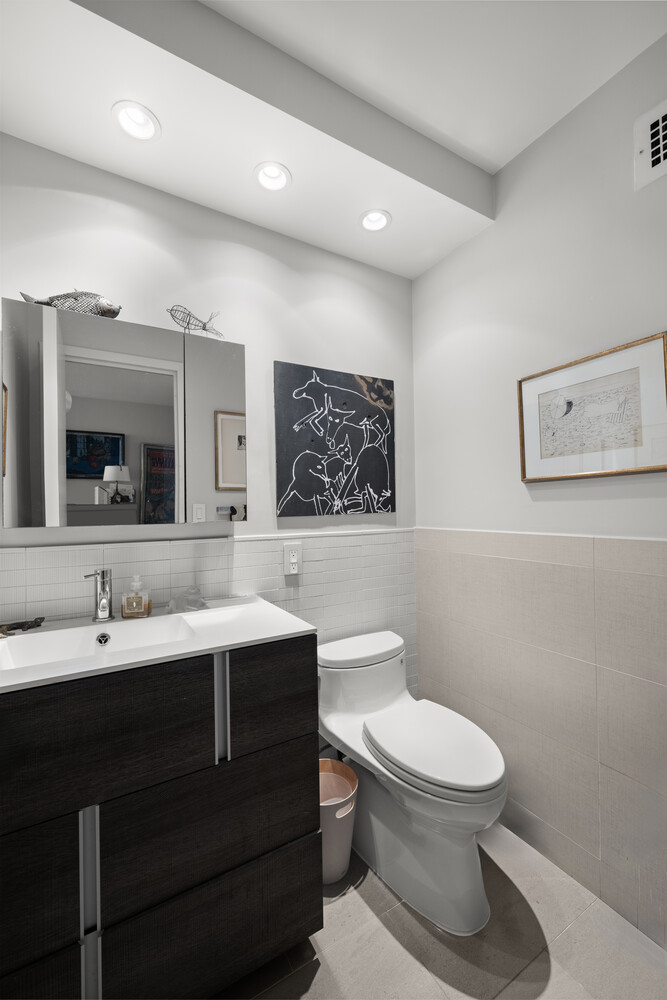

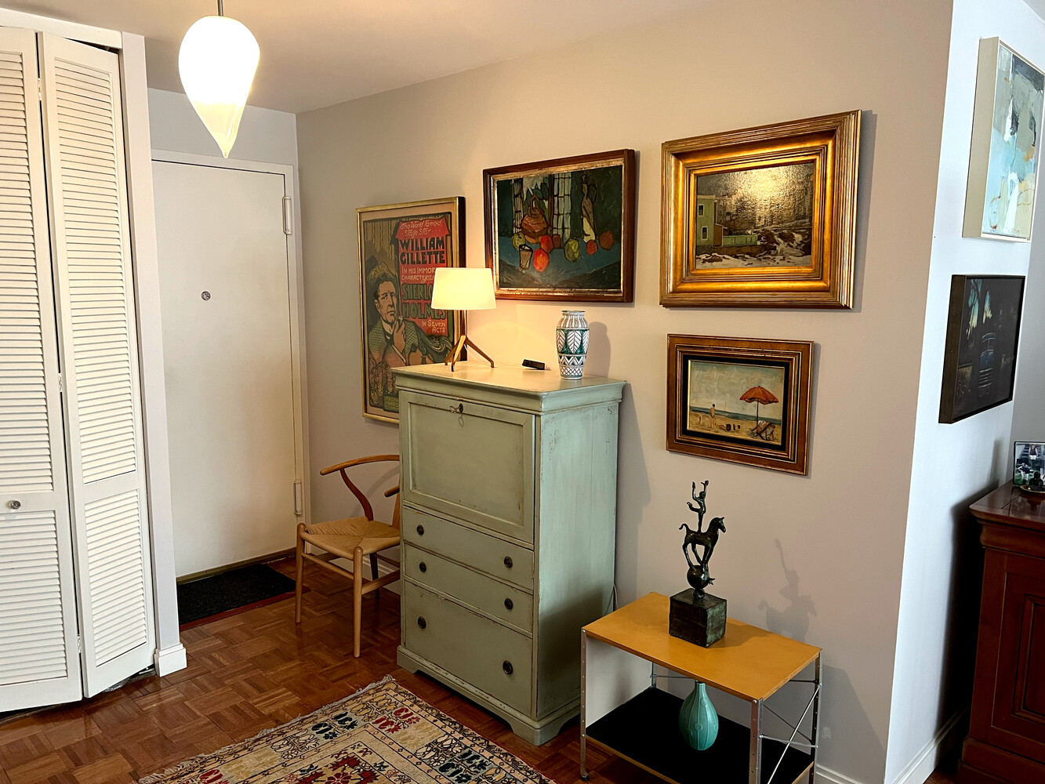
.jpg)