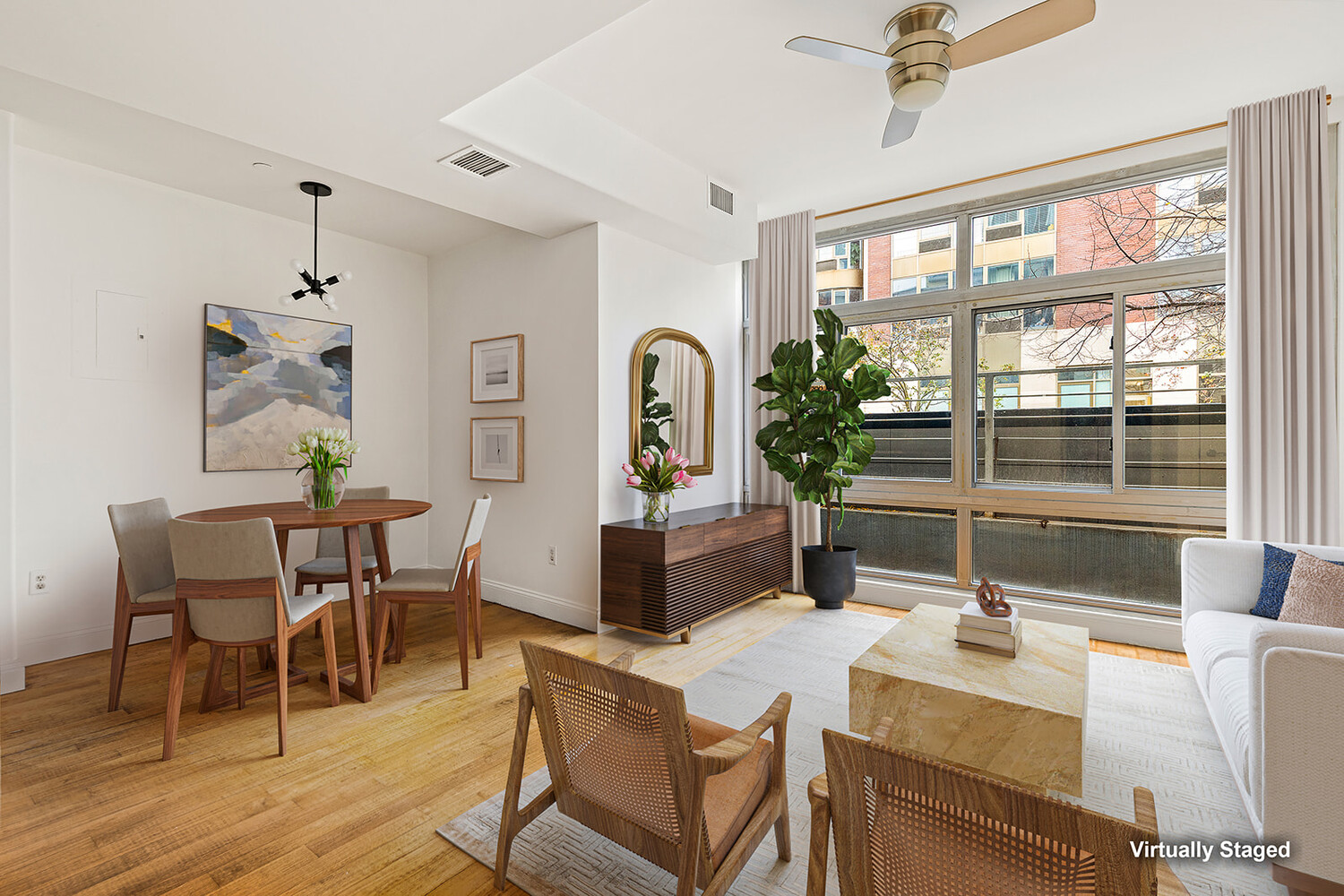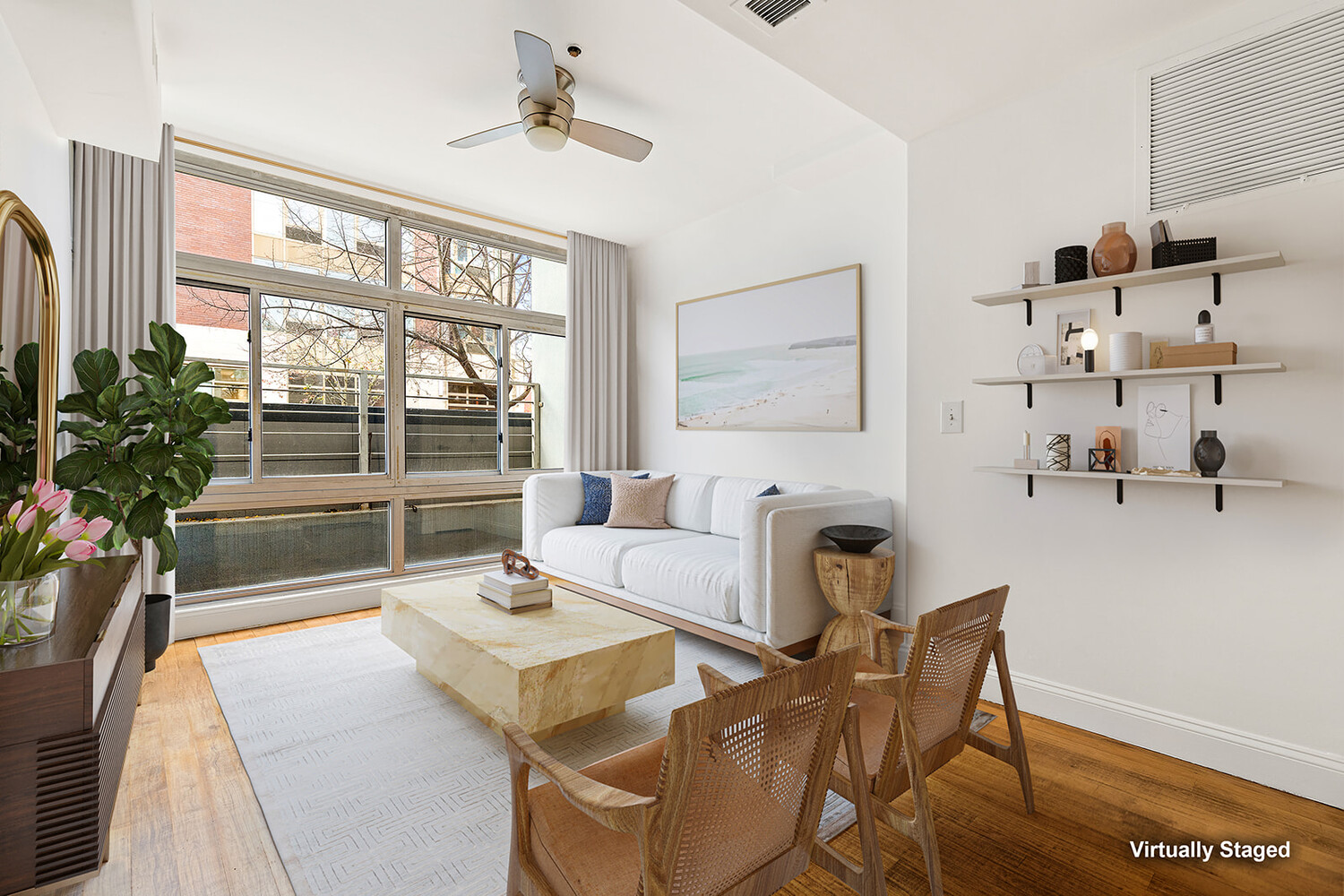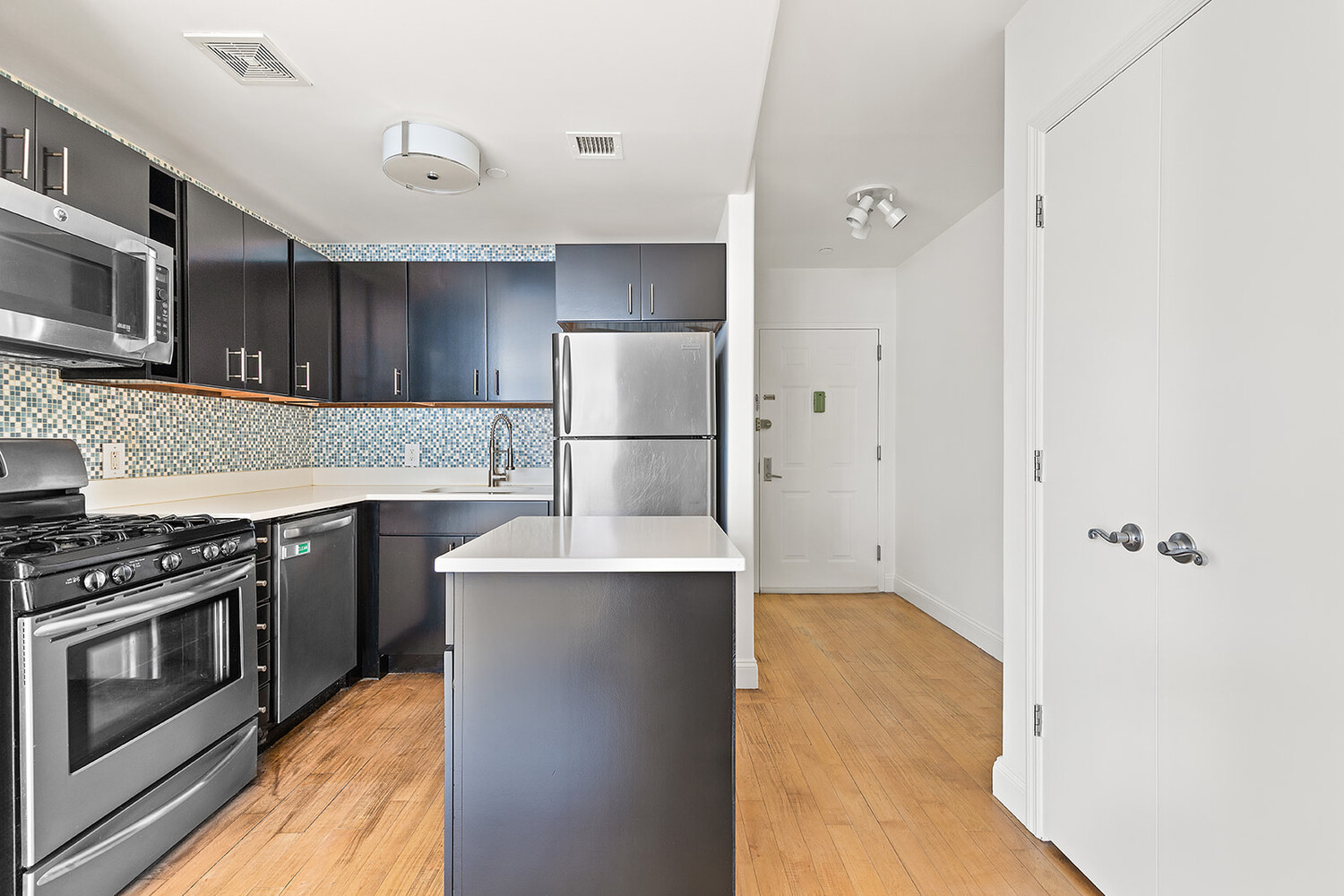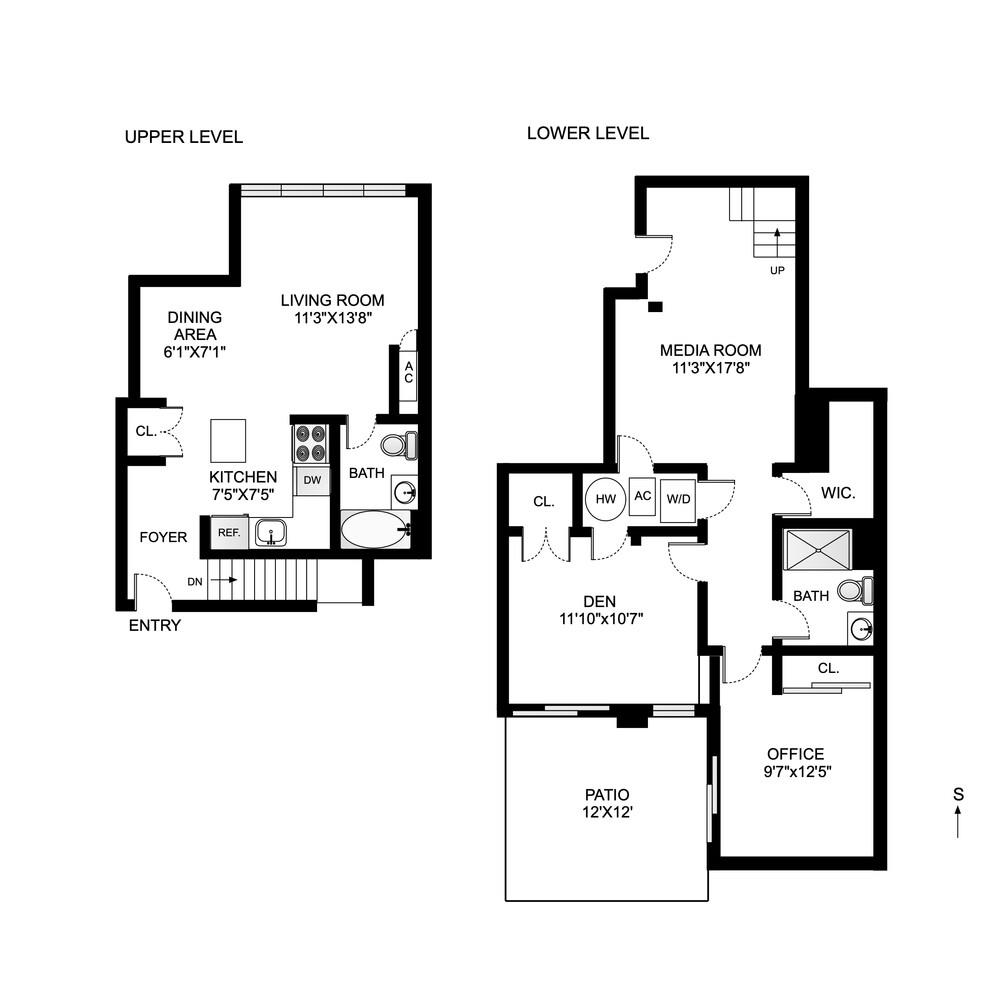
South Slope | 5th Avenue & 6th Avenue
- $ 899,000
- Bedrooms
- 2 Bathrooms
- 1,142 Approx. SF
- 90%Financing Allowed
- Details
- CondoOwnership
- $ 613Common Charges
- $ 11Real Estate Taxes
- ActiveStatus

- Description
-
Welcome to unit 1A at 231 16th Street, an 1,100 sqft duplex condo featuring private outdoor space! Previously used as a two-bedroom, this thoughtfully designed two-level layout offers multiple living areas and versatile options.
Upon entering, you are greeted by south-facing floor-to-ceiling windows that flood the first floor with natural light. Hardwood floors extend through the living and dining spaces into the kitchen, which boasts stainless steel appliances, granite countertops and island and updated cabinets. This level also includes a full bathroom with a tub and a spacious coat closet.
The lower-level spans over 650 sqft and provides ample space for customization. It features a large room that can serve as a second living area, playroom, gym, or media room. Additionally, there are two rooms that were previously used as bedrooms, each with a closet and access to a private patio through large sliding glass doors. This level also includes another full bathroom, a washer and dryer and a sizable walk-in closet for storage.
This boutique, self-managed 8-unit condo benefits from a tax abatement until 2033. Conveniently situated on 16th Street between 5th and 6th Avenues, you're close to all shops and restaurants along 5th Avenue. Just two blocks from the subway, this location offers exceptional convenience and is ready for you to make it your new home.Welcome to unit 1A at 231 16th Street, an 1,100 sqft duplex condo featuring private outdoor space! Previously used as a two-bedroom, this thoughtfully designed two-level layout offers multiple living areas and versatile options.
Upon entering, you are greeted by south-facing floor-to-ceiling windows that flood the first floor with natural light. Hardwood floors extend through the living and dining spaces into the kitchen, which boasts stainless steel appliances, granite countertops and island and updated cabinets. This level also includes a full bathroom with a tub and a spacious coat closet.
The lower-level spans over 650 sqft and provides ample space for customization. It features a large room that can serve as a second living area, playroom, gym, or media room. Additionally, there are two rooms that were previously used as bedrooms, each with a closet and access to a private patio through large sliding glass doors. This level also includes another full bathroom, a washer and dryer and a sizable walk-in closet for storage.
This boutique, self-managed 8-unit condo benefits from a tax abatement until 2033. Conveniently situated on 16th Street between 5th and 6th Avenues, you're close to all shops and restaurants along 5th Avenue. Just two blocks from the subway, this location offers exceptional convenience and is ready for you to make it your new home.
Listing Courtesy of Corcoran Group
- View more details +
- Features
-
- A/C
- Washer / Dryer
- View / Exposure
-
- South Exposure
- Close details -
- Contact
-
William Abramson
License Licensed As: William D. AbramsonDirector of Brokerage, Licensed Associate Real Estate Broker
W: 646-637-9062
M: 917-295-7891
- Mortgage Calculator
-

















